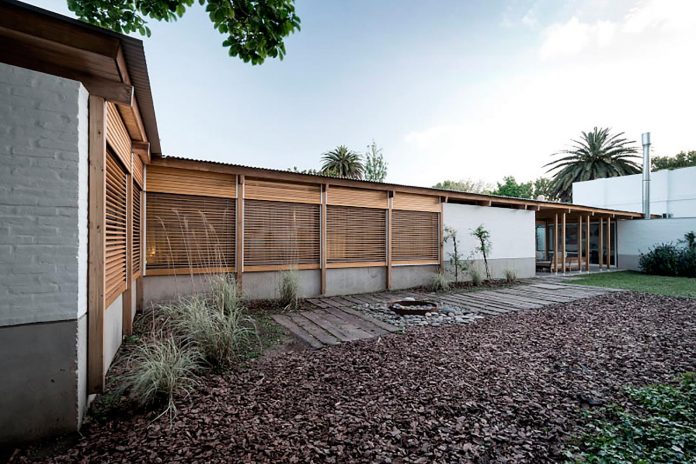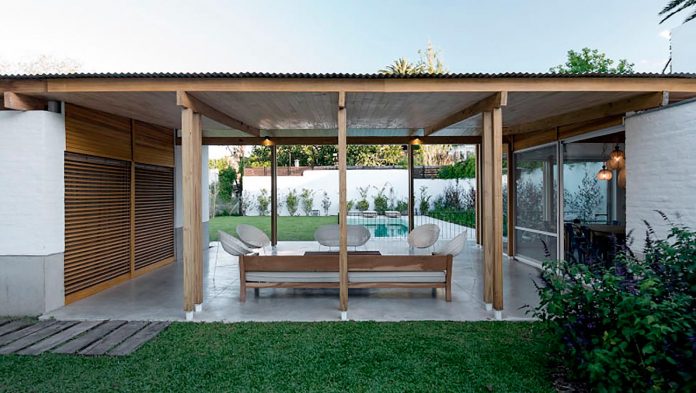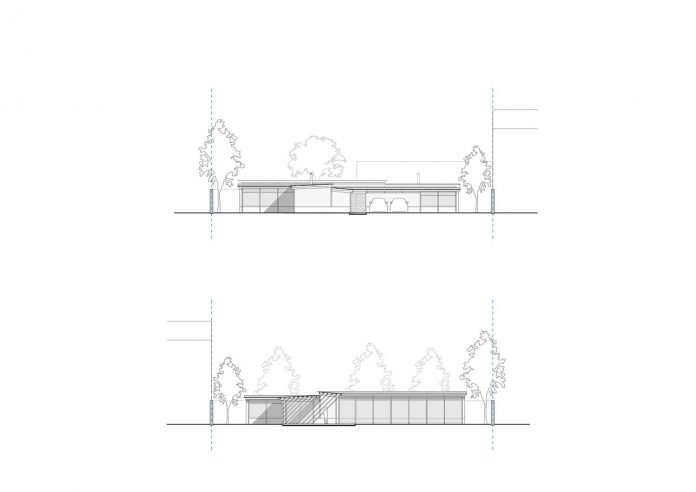The configuration of the volumes gives continuity to the whole Project and allows to ensure the correct illumination in all the spaces of the house. The wooden beams have all the same section, forming larger edges when necessary by overlapping several of them.
A reinforced concrete base, with 70 cm height was necessary to generate a sill compatible with the use of furniture associated with some facades, giving a relationship of the house with the zero level. The next layer, is a development of brick painted in white alternated to some carpentry piece to give a rhythm to the facade. Finally, and as last layer, the wooden roof as finishing and crowning.”
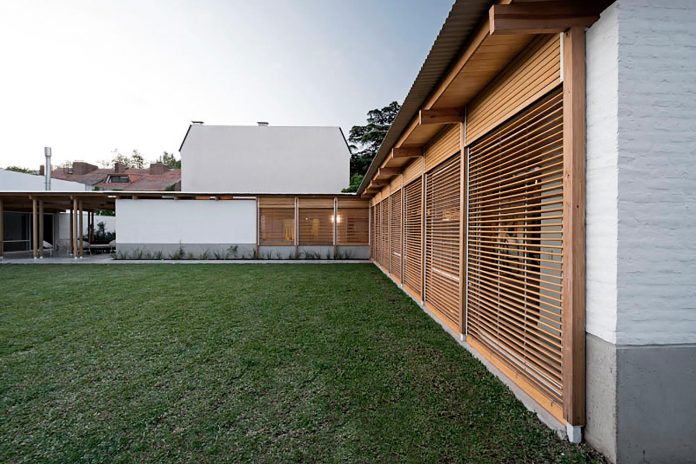
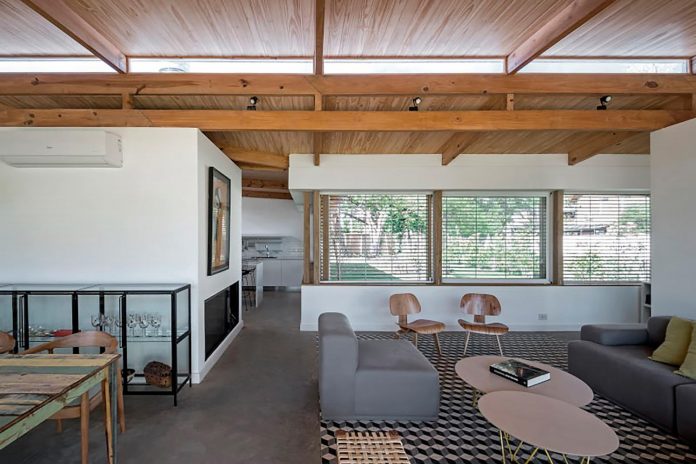
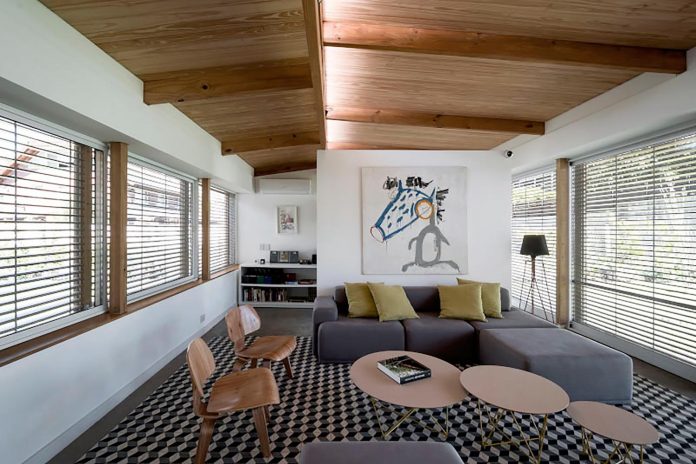
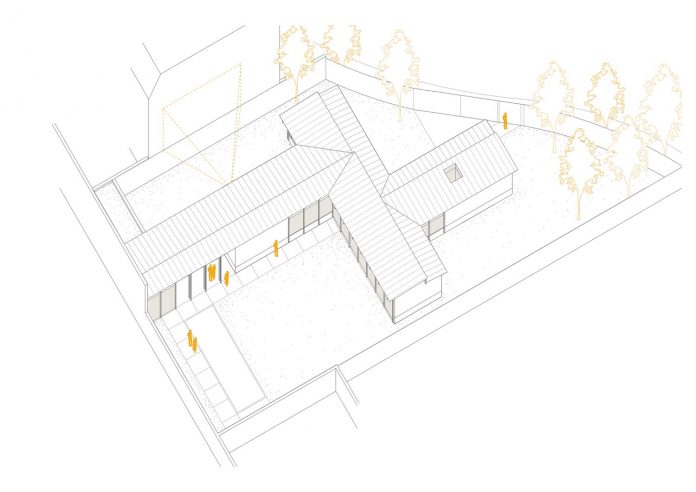
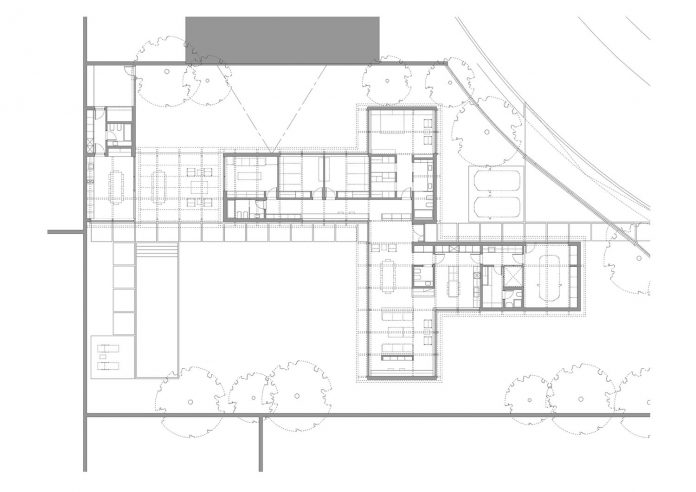
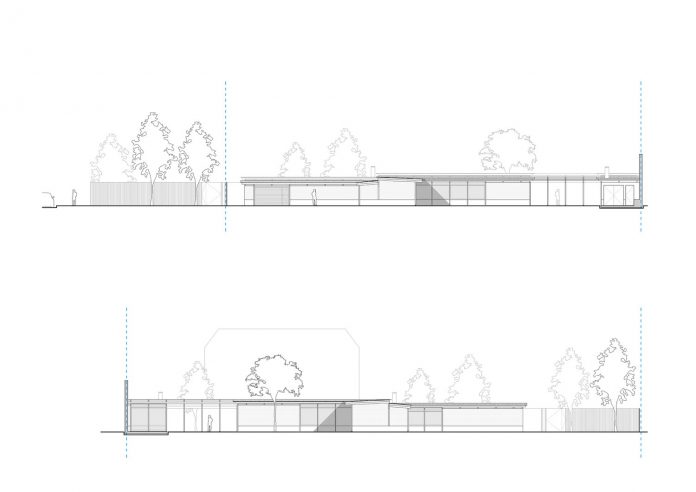
Thank you for reading this article!



