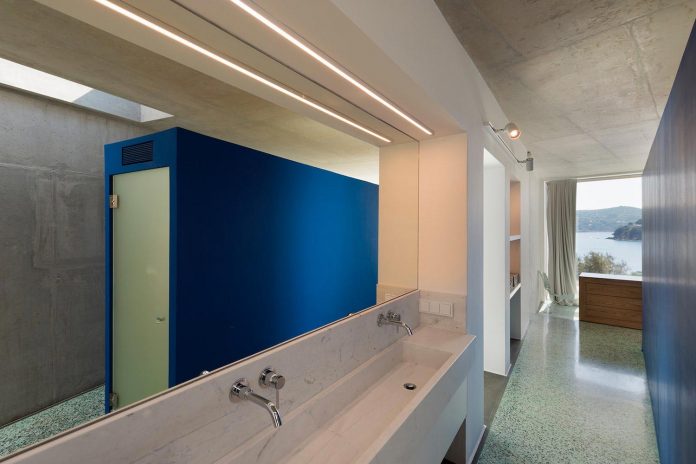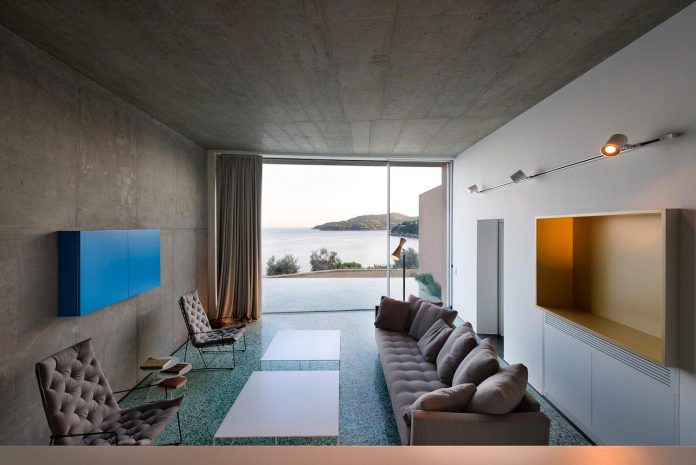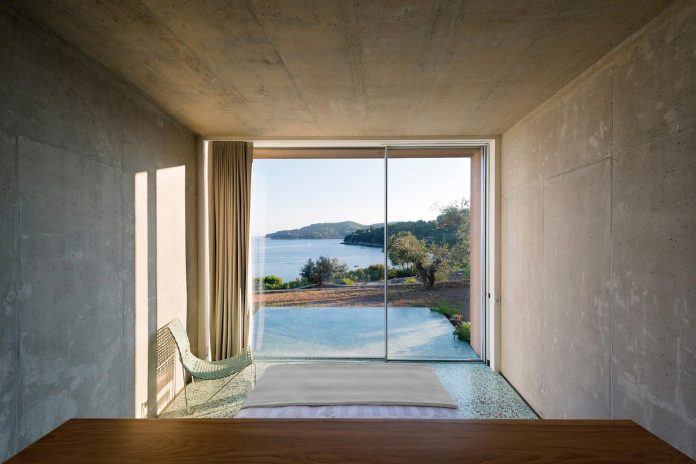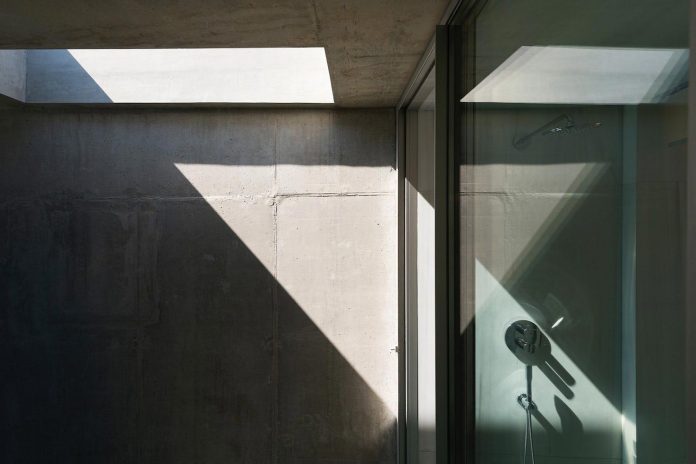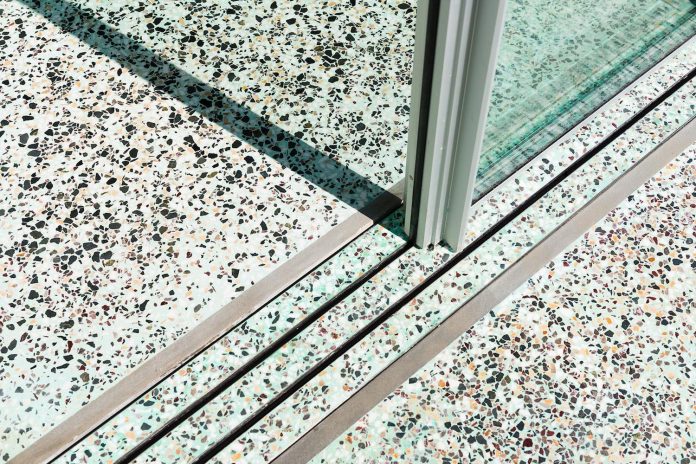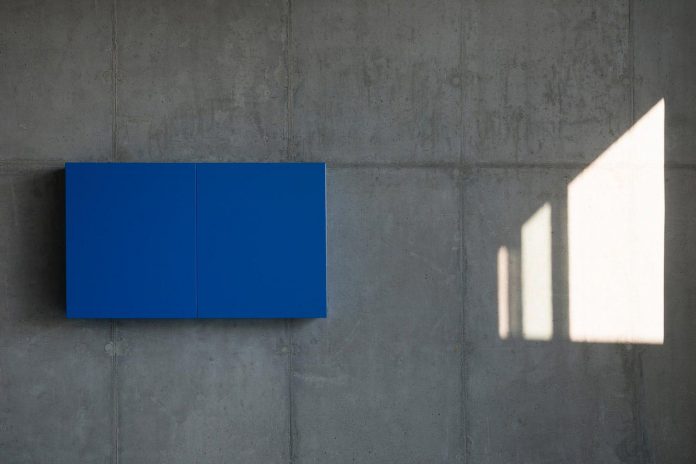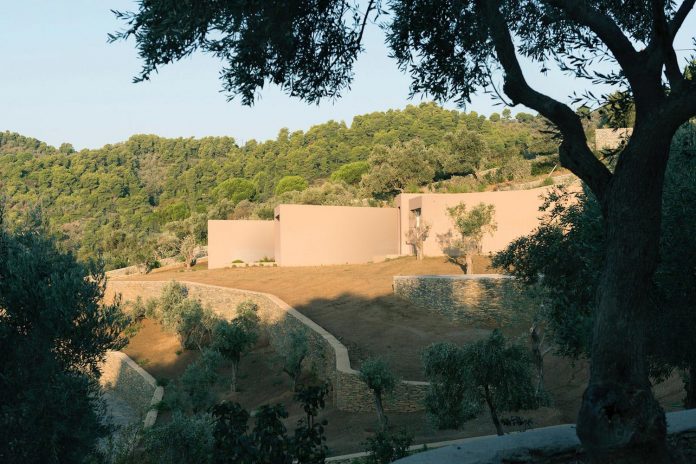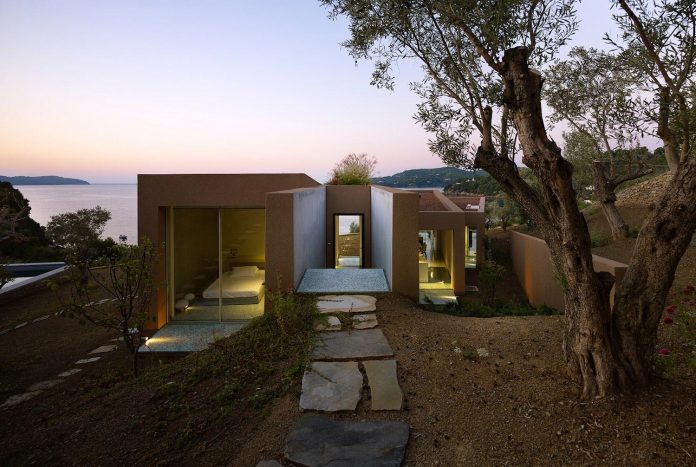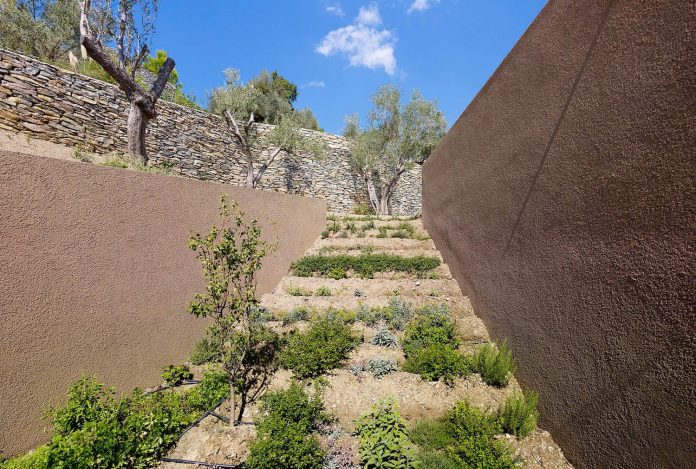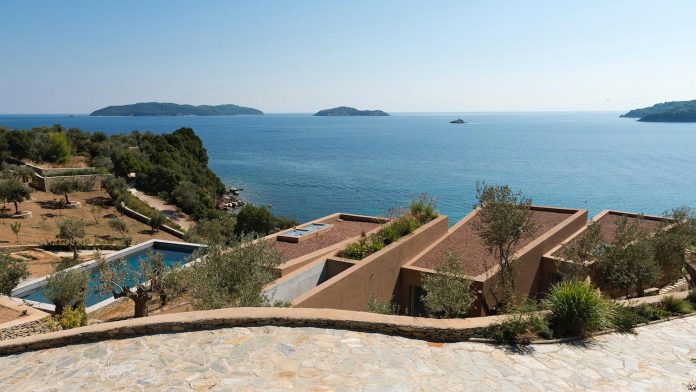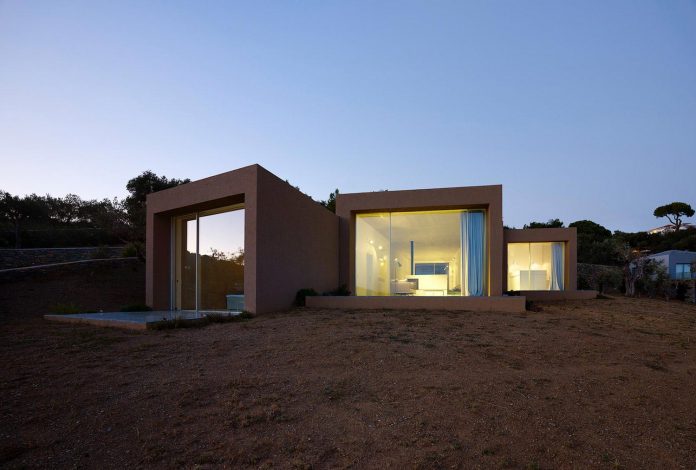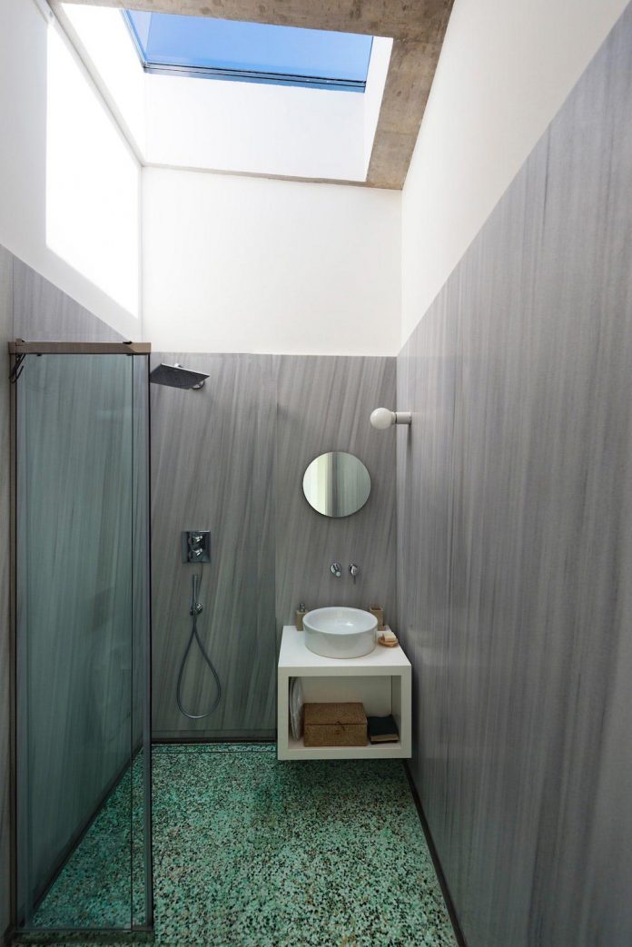House in Greece with maximum views towards the sea by Lydia Xynogala architects
Architects: Lydia Xynogala
Location: Sporades, Greece
Year: 2016
Photo courtesy: Yiorgis Yerolymbos
Description:
“Situated on a sloping triangular site facing the sea, the house is conceived as a series of parallel adjoining rooms. They are created by retaining walls, a common feature in the surrounding Mediterranean landscape.
Each room sits at a different elevation following the topography and contains a dedicated program. Access to the entry volume is located at the highest level of the site. A stair makes the slope flow into the house. This entry condition constitutes the first interior experience of the house, that of a viewing apparatus onto the sea.
The public spaces of the house are located in the center, master bedroom and guestrooms are on either side. Each space is focused on a large opening to the south, contemplating the sea. This is complemented by a smaller window to the north, looking towards the slope. These openings also provide efficient cross ventilation for each room.
The volumes are in shear, a condition that ensures that each outdoor terrace has privacy even if the volumes are adjoining; there are no views from each terrace to the next.
Sliding doors through the double walls mark the passage from one space to the next. The notion of a “cut” through the solid walls is emphasized by the grey marble of the thresholds. Walls are constructed from solid concrete and provide large thermal mass.
The east and west facades that face the road and the neighboring buildings have no openings. They protect the interior from the heat of the sun. This creates a barely visible configuration of spaces conveying privacy in its interiors but with maximum views towards the sea.
The concept of “aggregate” was a generator of form and selection of materials. Aggregation of volumes, aggregate in the raw concrete walls, in the terrazzo floor, roofs filled with gravel and plants.
In the interior at adjoining walls double up: built-in furniture and storage spaces; within them are desks, bathroom sink, plate dresser, artwork display. These built-in furniture are custom designed and are arranged along the centerline of the plan creating a dynamic sequence.
Materials were used that are very familiar in older Greek residential interiors such as terrazzo floors, which is present throughout the house inside and outside as well as marble and plaster render, but used in spaces, forms and combinations that are not so familiar.”
