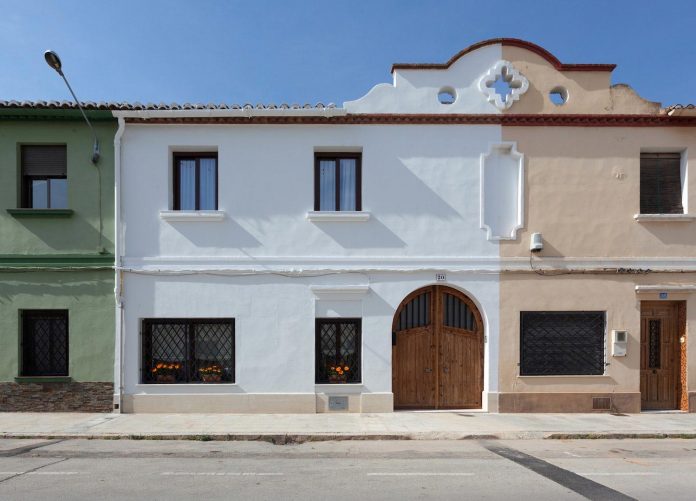Refurbishment of a house where the aesthetics is added to its practical component
Architects: RG Raúl García Studio
Location: Valencia, Spain
Year: 2017
Photo courtesy: RG Raúl García Studio
Description:
“Architecture arises from the need to give shelter to human beings from climatology. Aesthetics is then added to this practical component. Therefore, generating a ‘shelter’ that protects us from the outside while allowing us to be in perfect contact with the same on both sides is a really attractive idea. From this premise arises the refurbishment of this house, open to the outside through a backyard. In addition, as always, natural light penetrates the interior through skylights and interior partitions crowned with glass that provide zenithal light to the whole space. The program is divided into two heights, the lower one with the day program and the upper one that collects the bedrooms and other nocturnal uses. The backyard can be read as much as a continuation on the exterior of the home, as an extension of the garden that culminates in a barbecue and living room. And it is precisely this duality that allows the boundaries between architectural spaces to blur.”
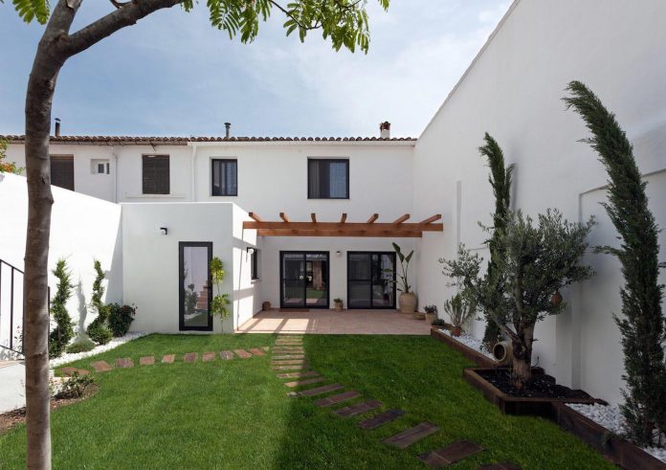
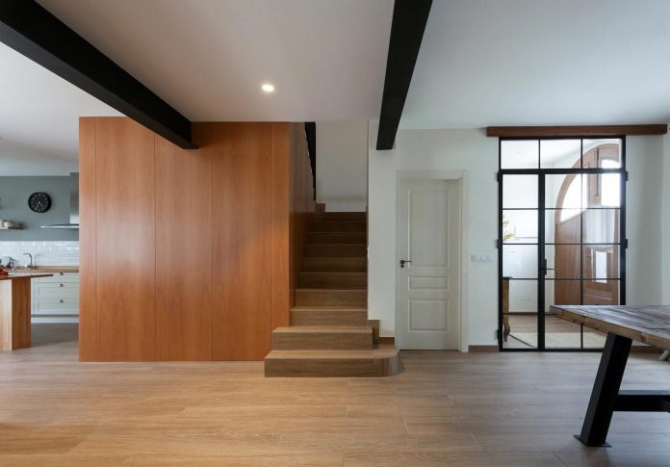
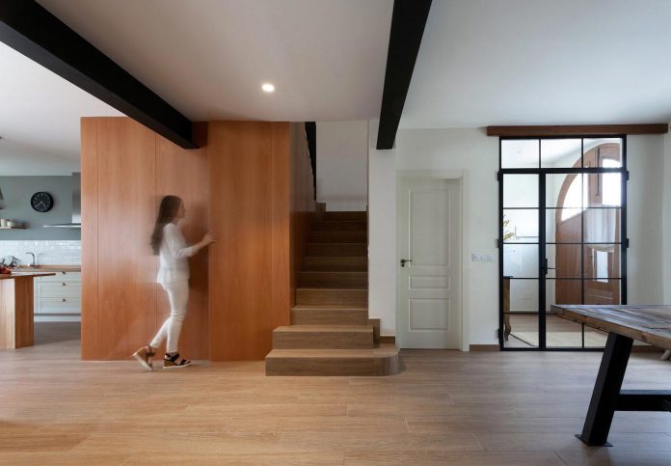
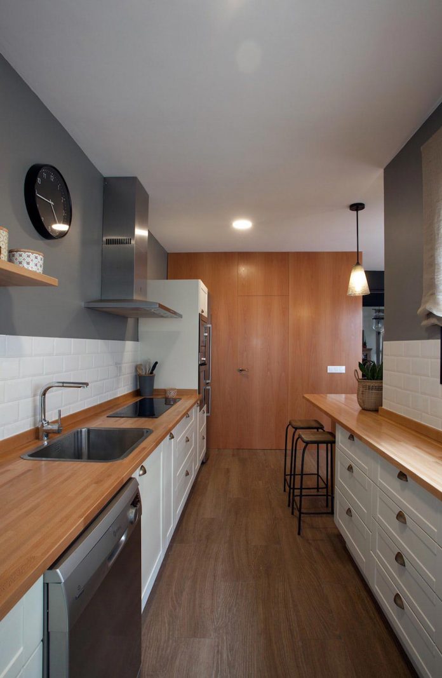
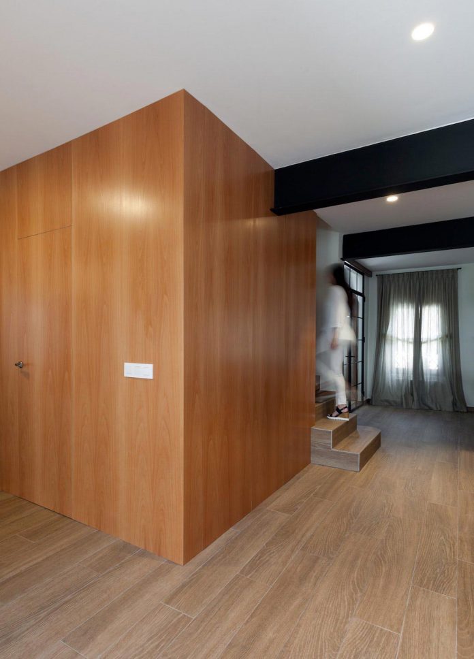
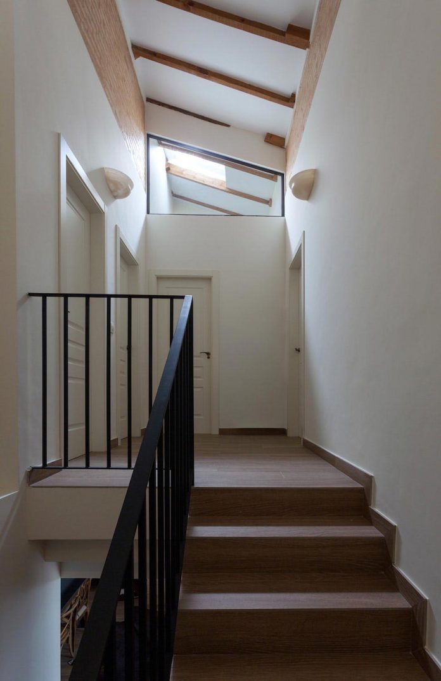
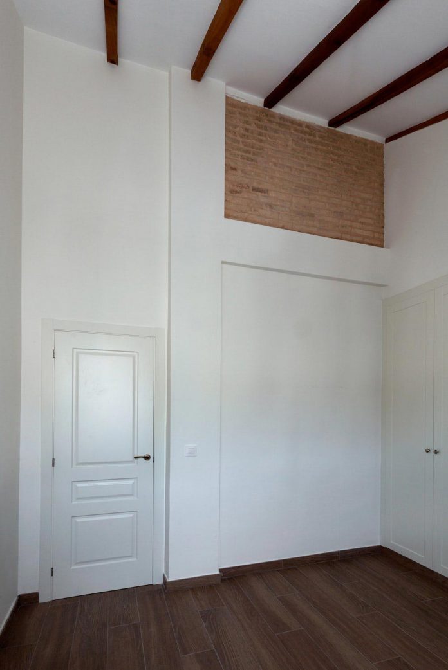
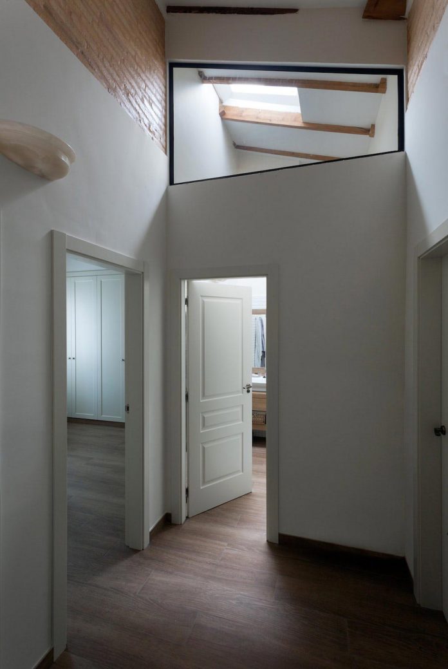
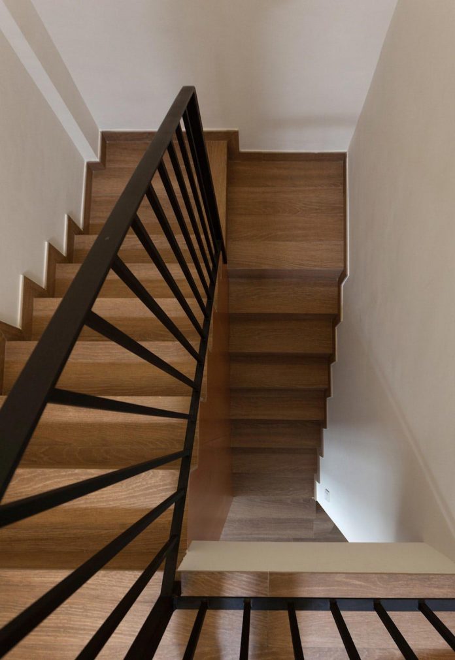
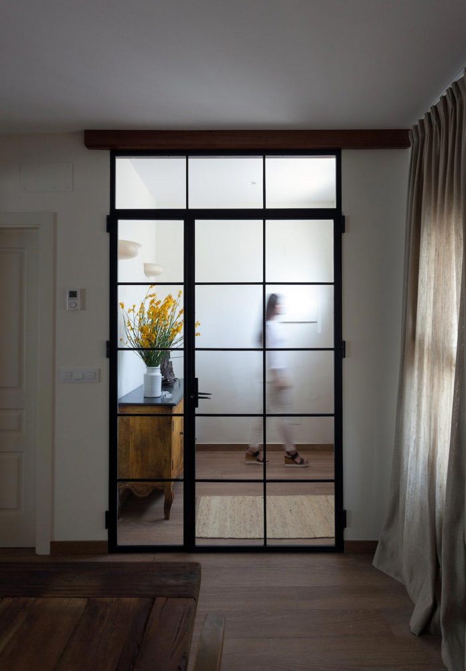
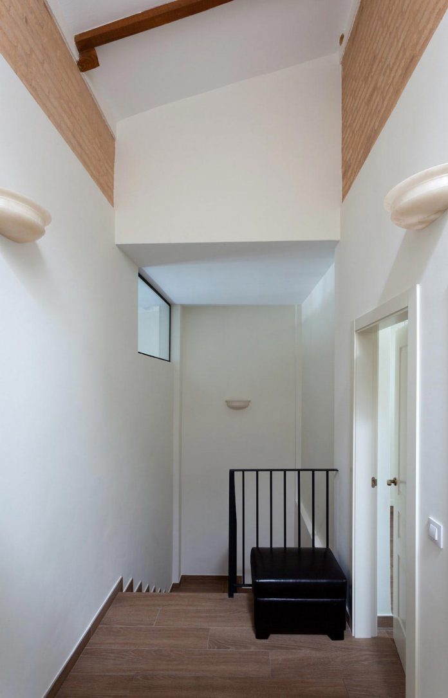
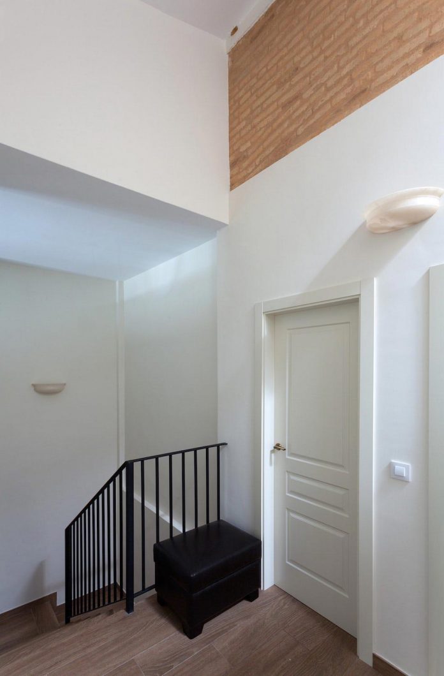
Thank you for reading this article!



