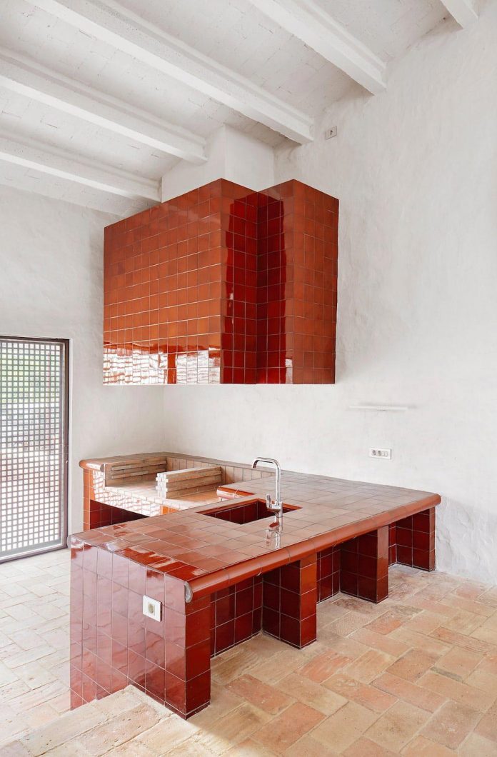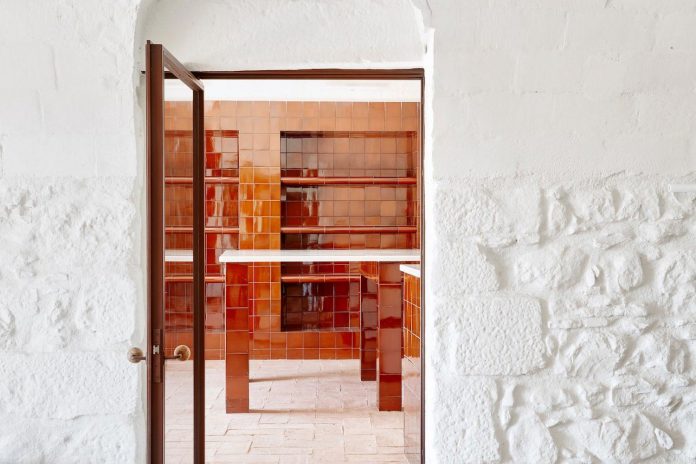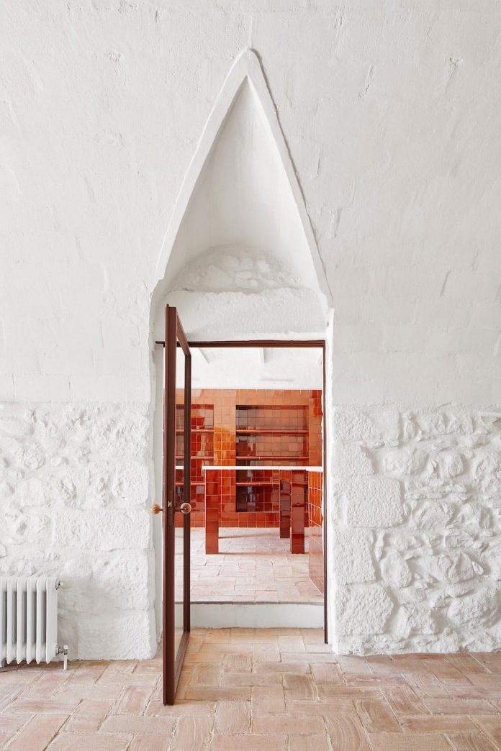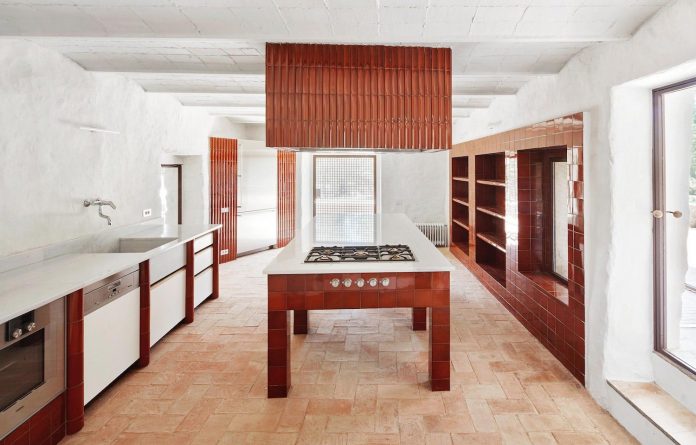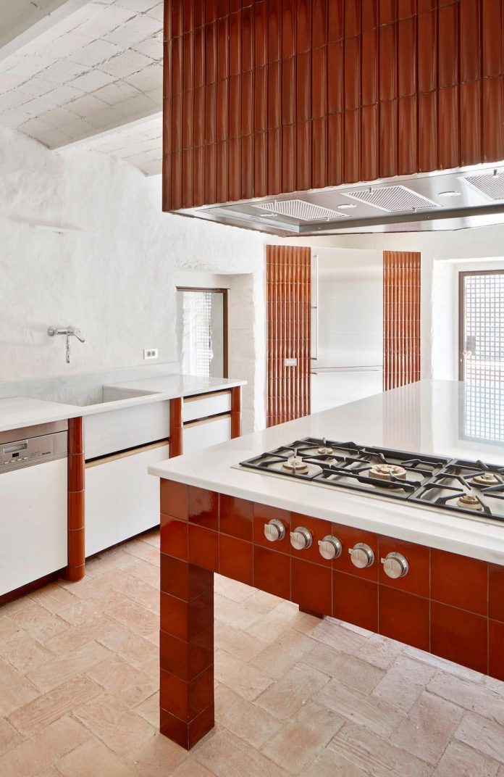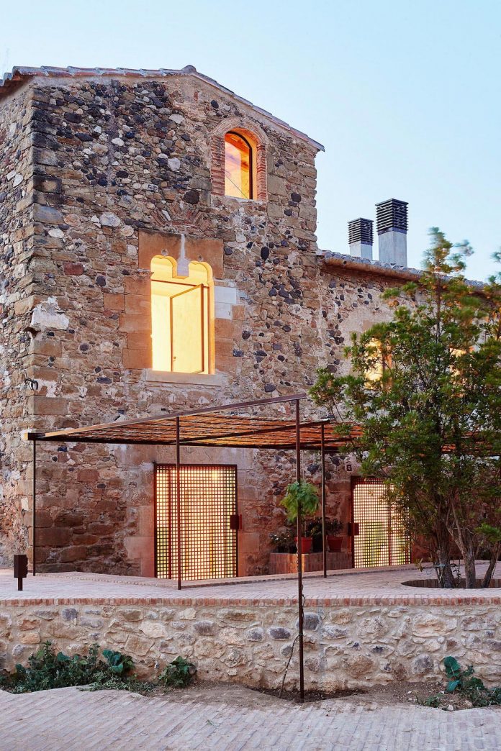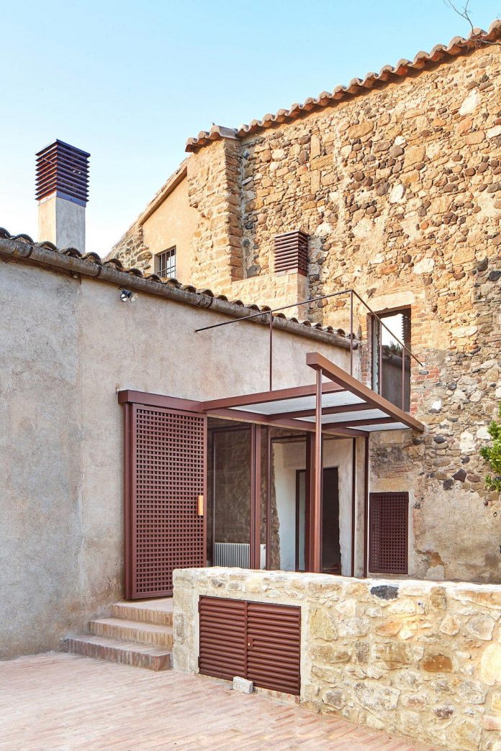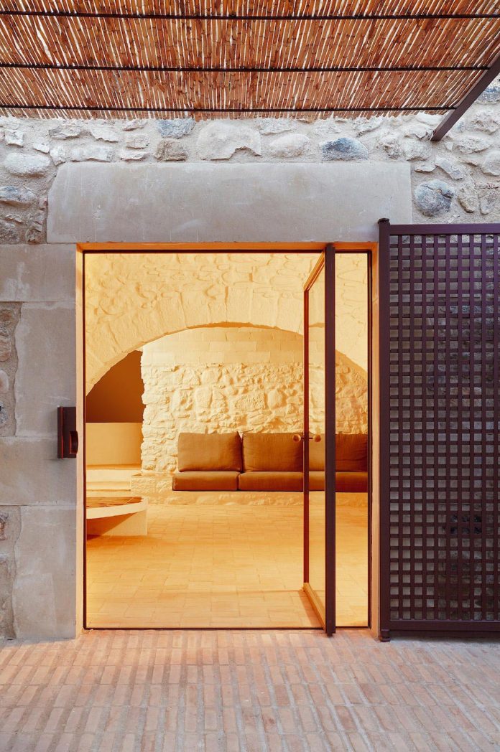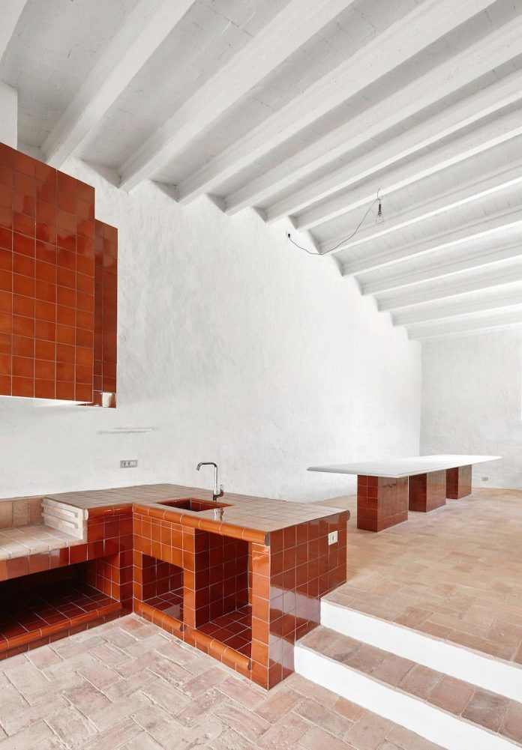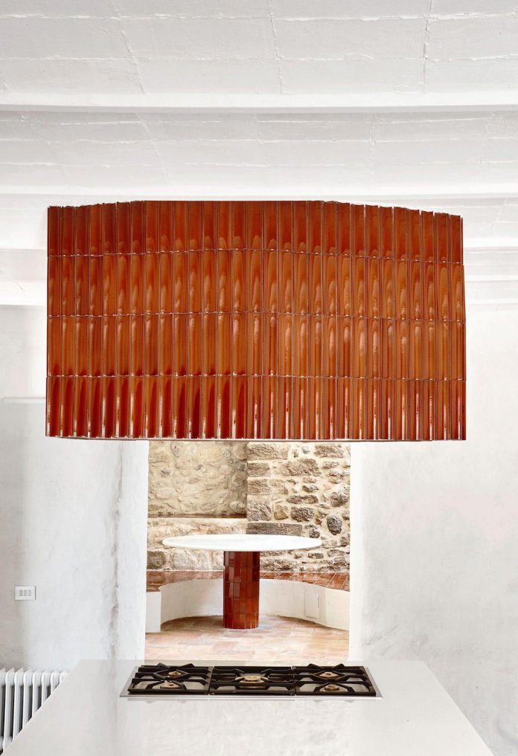The refurbishment of a country house located in the outskirts of a village in Spain
Architects: ARQUITECTURA-G
Location: Girona, Spain
Year: 2015
Photo courtesy: ARQUITECTURA-G
Description:
“A country house located in the outskirts of a village in Empordà ( natural and historical region in Catalonia, Spain) where the big country houses surrounded by fields and fruit gardens contrast to the detached houses proper for the village urban tissue. The multiple extensions that were carried out in the existing house turned out in a tedious configuration with innumerable rooms without convenient light and ventilation.
The project starts by fusing the volume using an existing patio in the first floor and opening a new one in the second. The last one opens two large spaces in the centre of the house that are conceived as the entrance hall and the swimming pool.
Only the main structure and the exterior wall envelope of the building are maintained. The main spatial strategy tends to interconnect the spaces and open them up to the exterior introducing new courtyards and windows. New circulations are added to enhance the labyrinthine character of the house, providing a complexity that paradoxically improves the use of the house.
The volumes of stone and broken white colour give a neutral image where the materials play a crucial role in the spatial arrangement. The brown glazed coloured tile is the common thread that accompanies the inhabitant generating continuous surfaces that connect different spaces visually. The texture of the restored old authentic ceramic bricks contrasts with the neat reflection of the new material.
The result is a house where one could live without the need to leave it. The landscape floods the interior through the windows and an inner labyrinth of rooms and courtyards sets off spaces to work, eat, rest, read, swim …”
