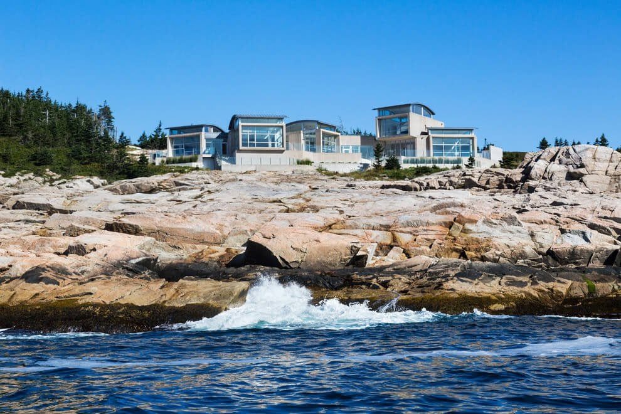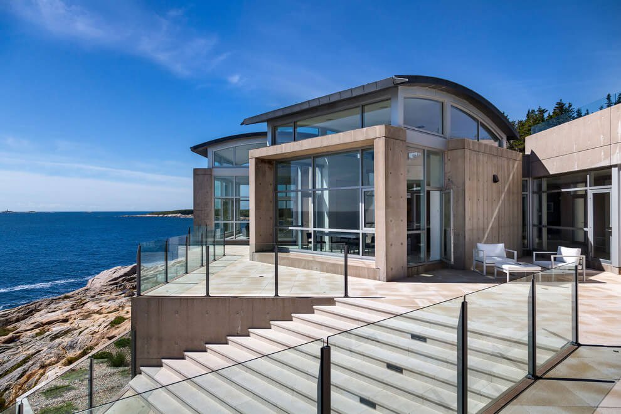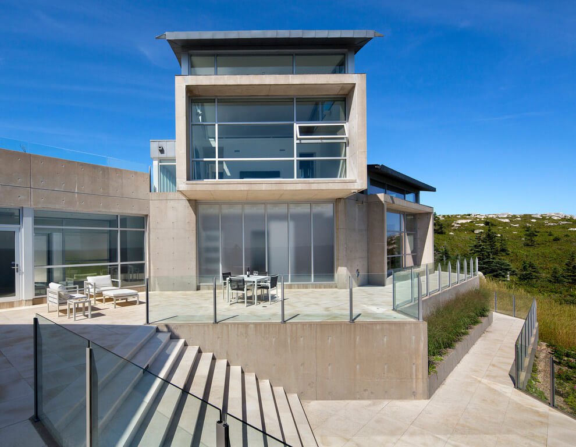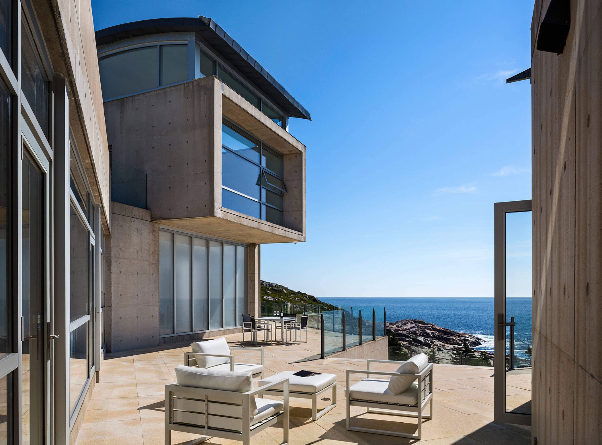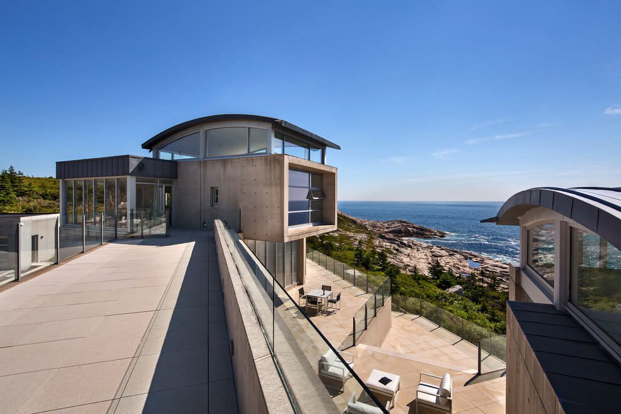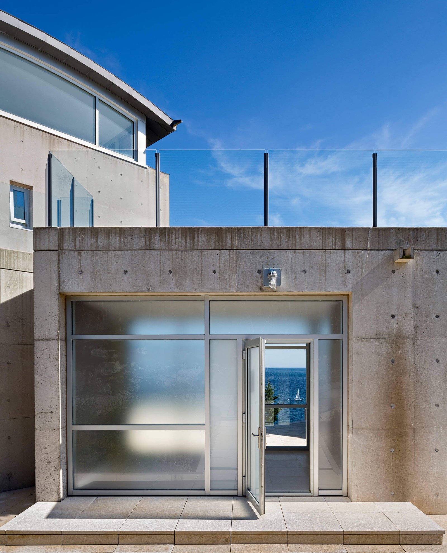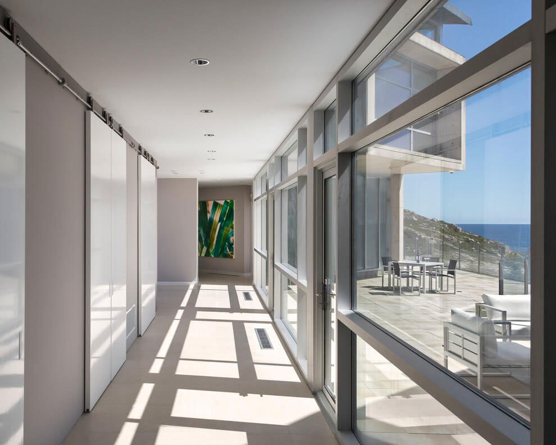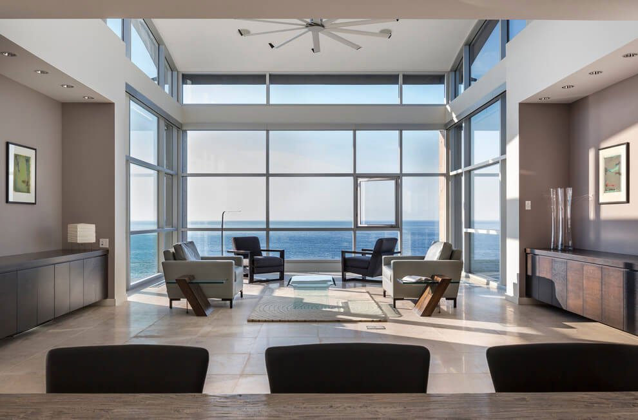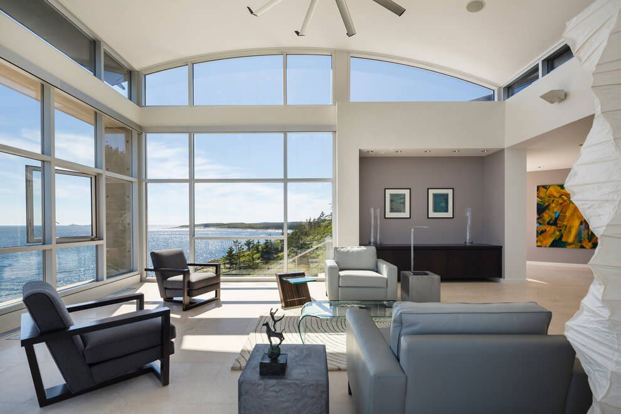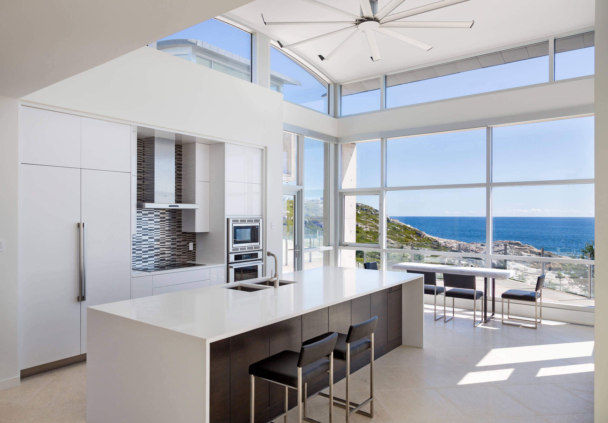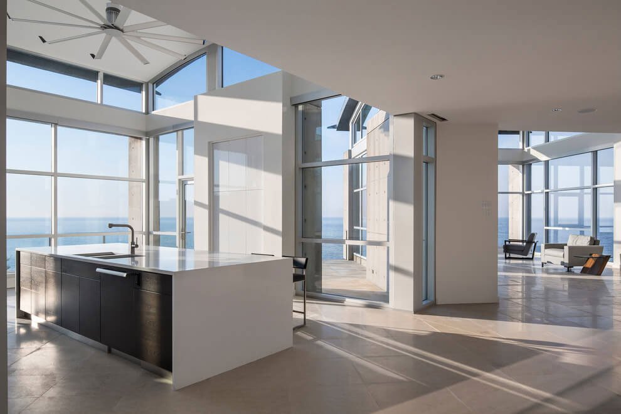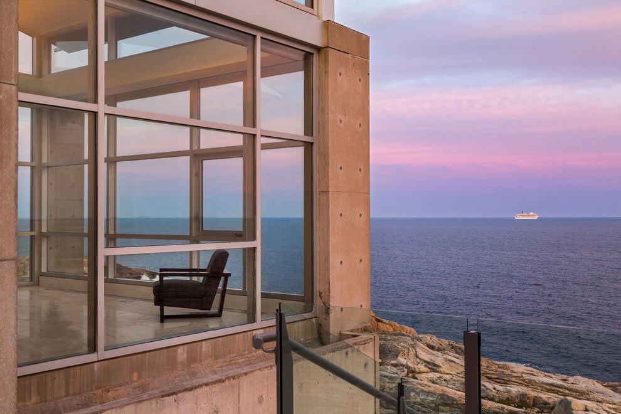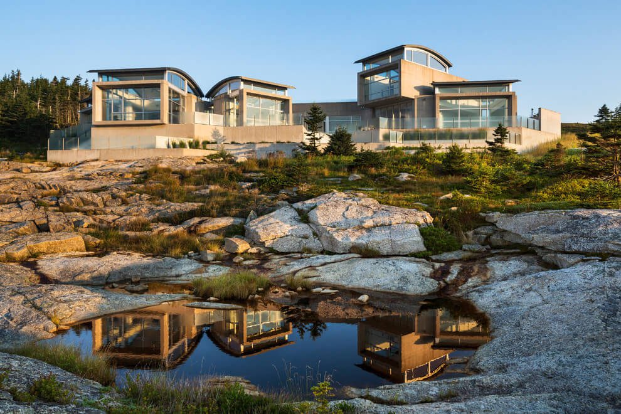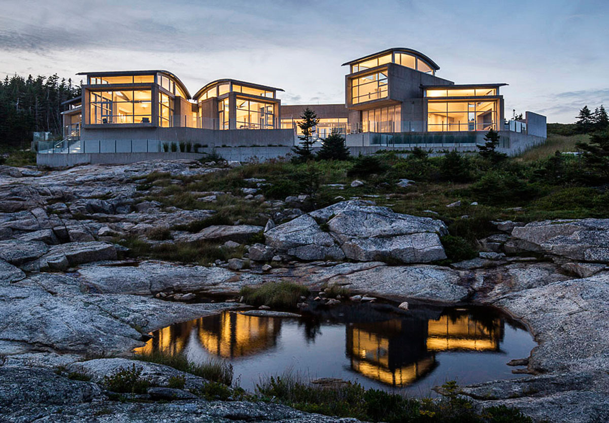Nova Scotia Home by Alexander Gorlin Architects
Architects: Alexander Gorlin Architects
Location: Ketch Harbour, Nova Scotia, Canada
Year: 2012
Area: 8,000 sqft
Photo courtesy: Peter Aaron
Description:
On a rocky, granite cliff overlooking the Atlantic Ocean in Ketch Harbour, Nova Scotia, this 8,000 square foot house is a series of angled glass and raw concrete pavilions that capture the dramatic landscape in each direction.
Crowned by gently curving zinc roofs, each pavilion frames views of a historic lighthouse, the sea-lanes to Halifax and a WWII Allied bunker.
Set along a linear entry hallway, the pavilions also define programmatic areas, with the den, living and dining rooms, the kitchen and master bedroom each ensconced in their own space.
Further enhancing the experience of the site, two additional bedrooms on the second level cantilever off the main body of the house.
Landscaped terraces provide a platform for lounging areas with long outdoor patios. Wild rocks and crashing waves are as sublime a site as any in the world, and the house is a perfect balance between architecture and nature.
Thank you for reading this article!



