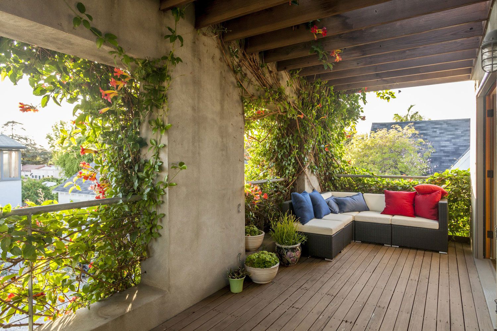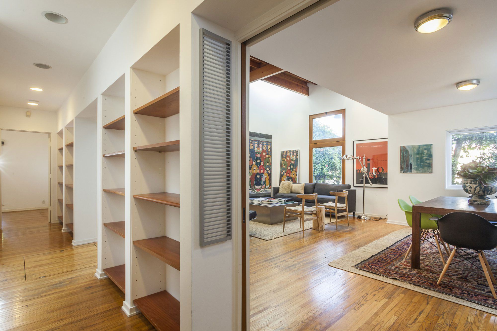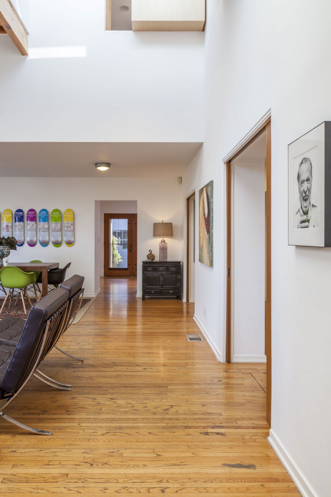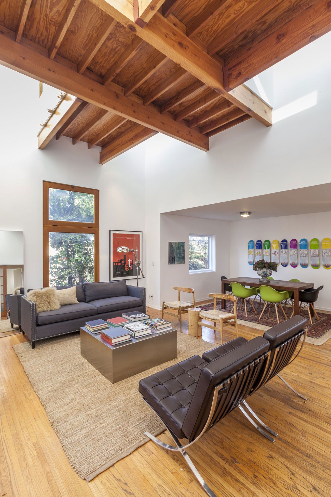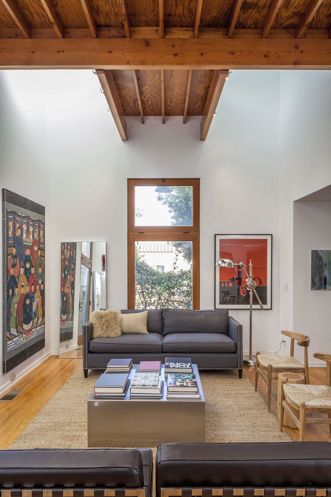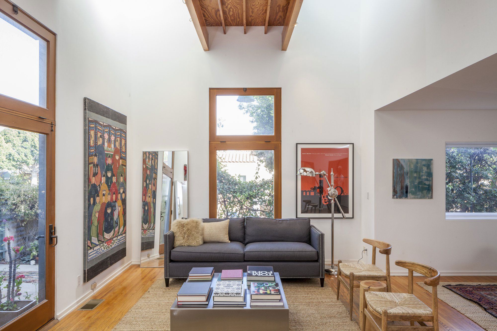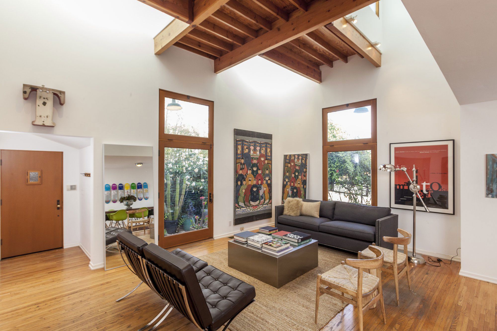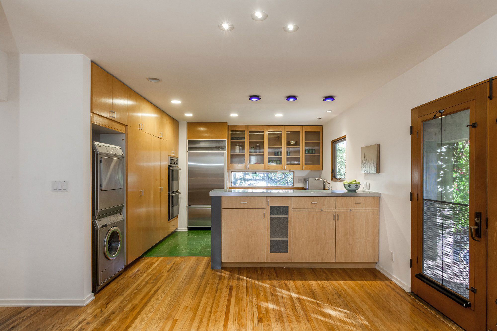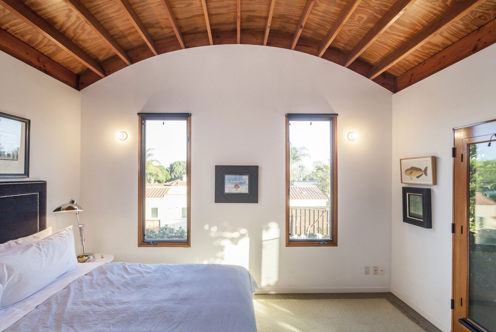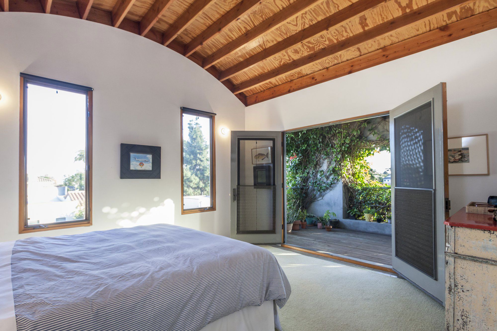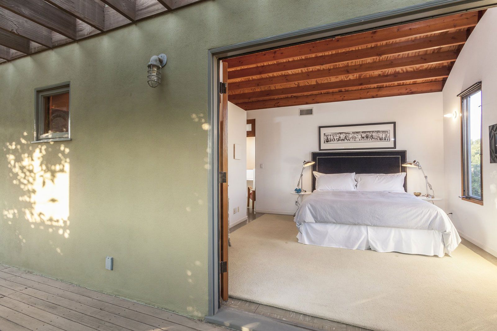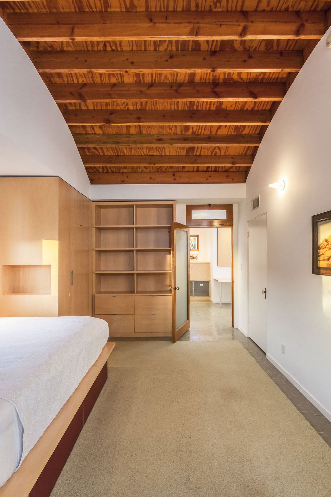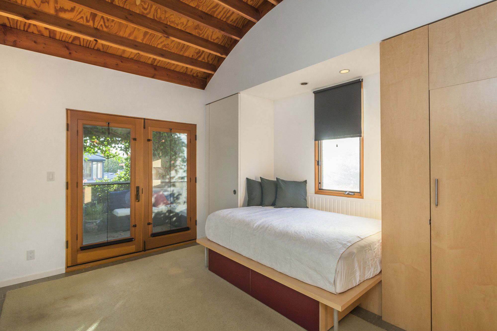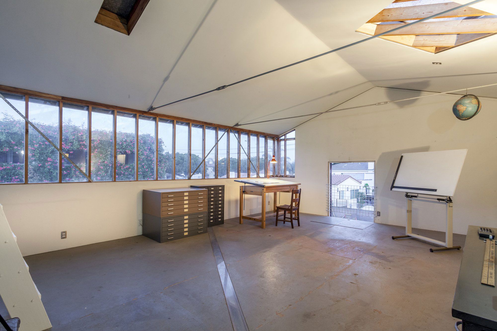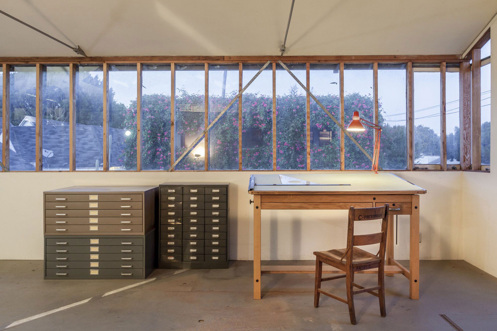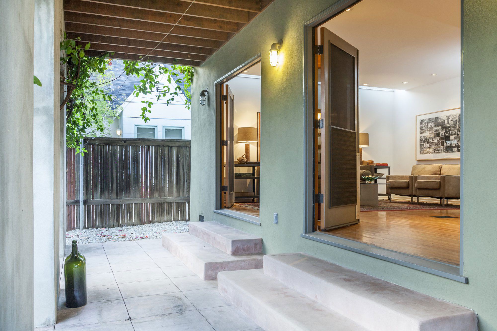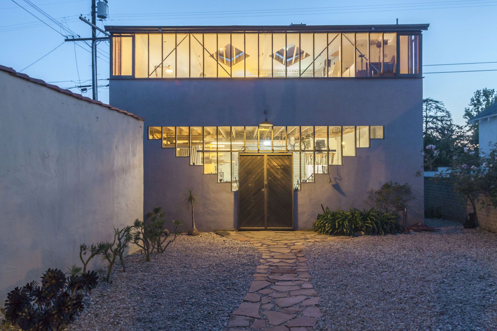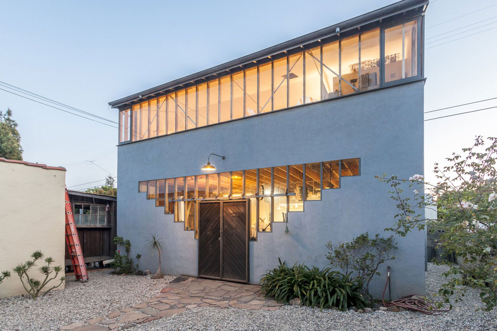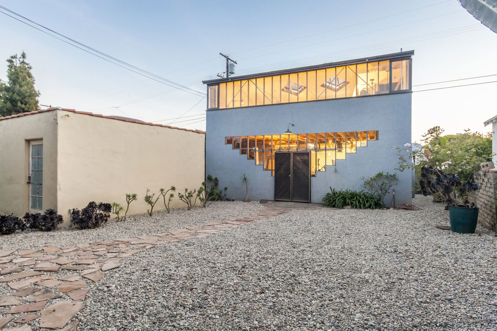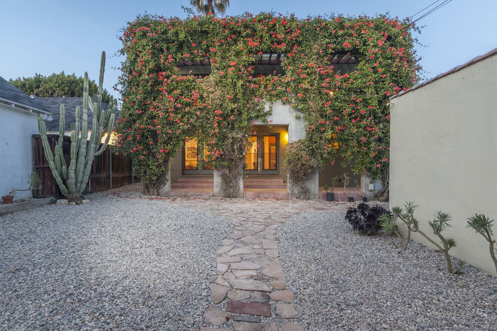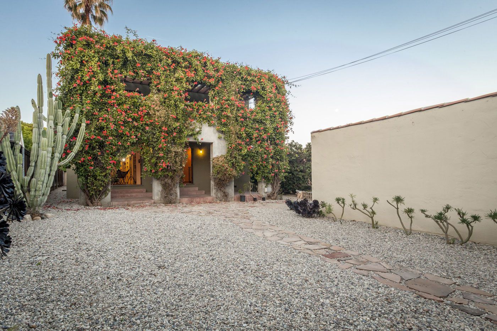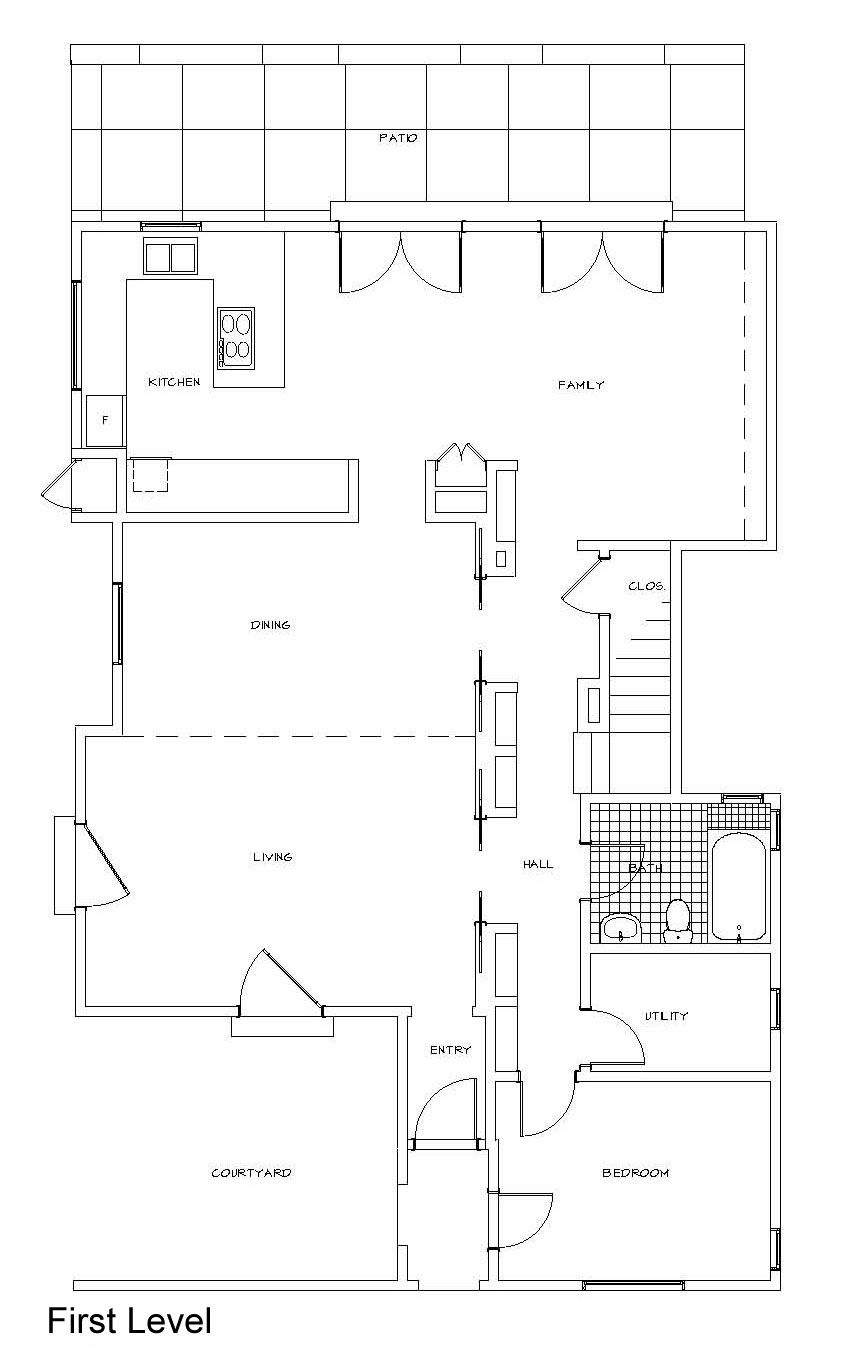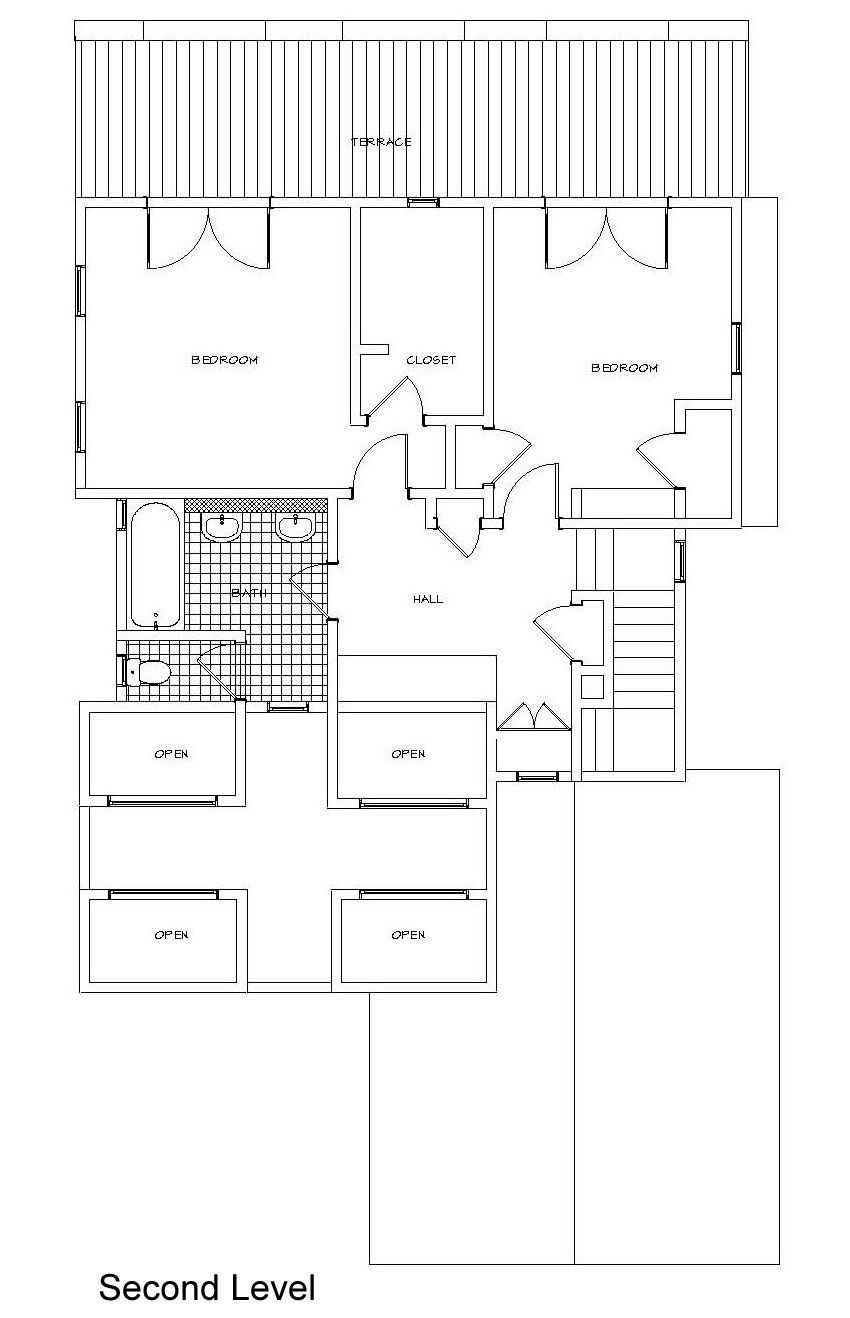Princeton St. Bungalow by Ruben S. Ojeda Architects & Koning Eizenberg Architecture
Architects: Ruben S. Ojeda Architects & Koning Eizenberg Architecture
Location: Santa Monica, California, USA
Area: 3,600 sqft
Photo courtesy: Shawn Bishop
Description:
This home and studio for two visual artists is located on one of Santa Monica’s most desirable streets North of Wilshire, a short walk to the boutiques and restaurants that make Montana Avenue the city’s premiere shopping neighborhood.
Architect Ruben Ojeda has transformed the original 1920’s bungalow, adding a second story and raising the ceiling to 22 feet, a few simple moves that subtly reference the original design yet give the resulting composition its own distinctly Modern flair. Hexagonal floor tile and ceramic pedestal sinks maintain a historical context, while the exposed structure, white walls and stainless steel appliances move the home into the present.
Tall doors, transom windows and numerous skylights flood the interior with natural light, and hardwood floors lend warmth throughout. A large outdoor sleeping porch and various private patios connect the interior of the home to the drought-tolerant native landscape outside. A separate 2-story art studio by Koning Eizenberg Architecture has multiple uses: home office, guest house, working shop. 3 BD, 2-1/2 BA, 2,401 SF main house plus 1,200 SF studio.
Thank you for reading this article!



