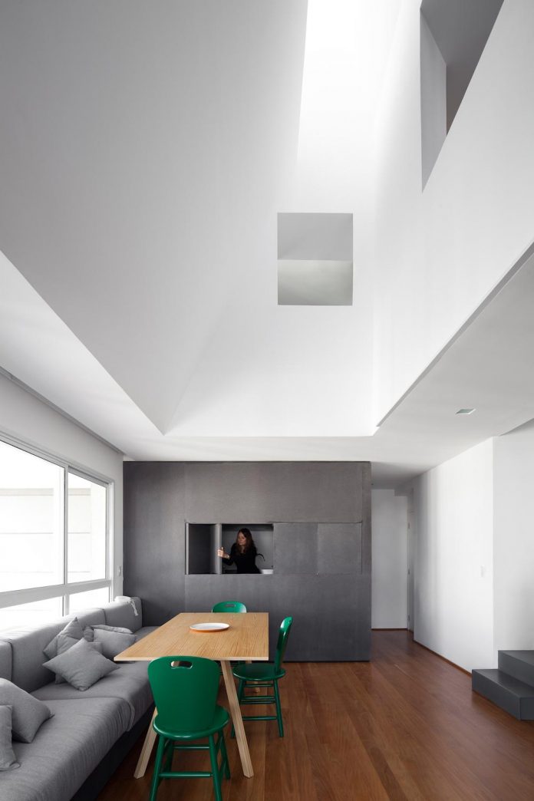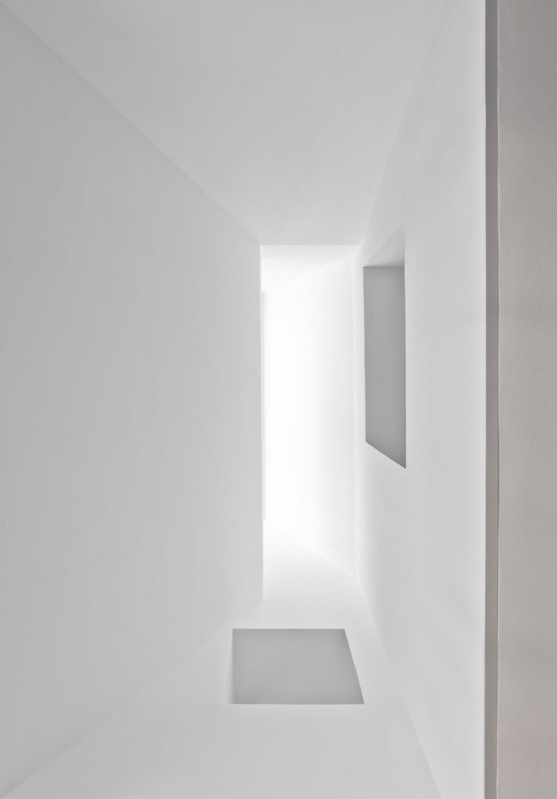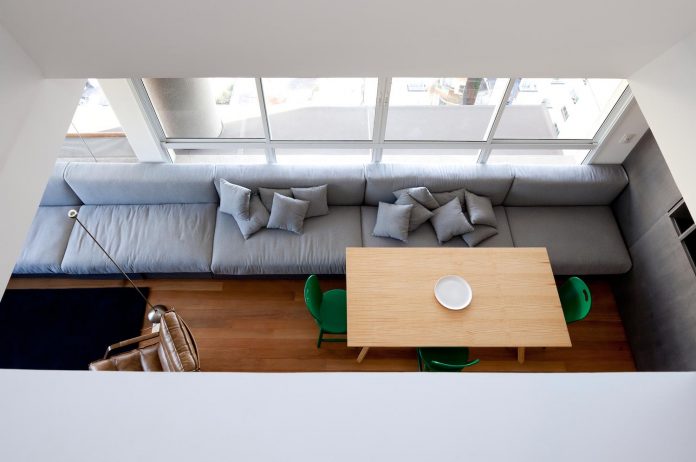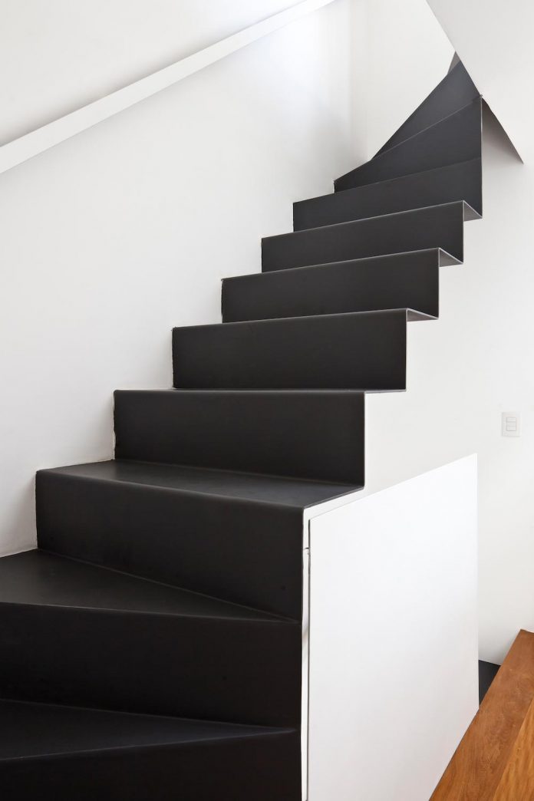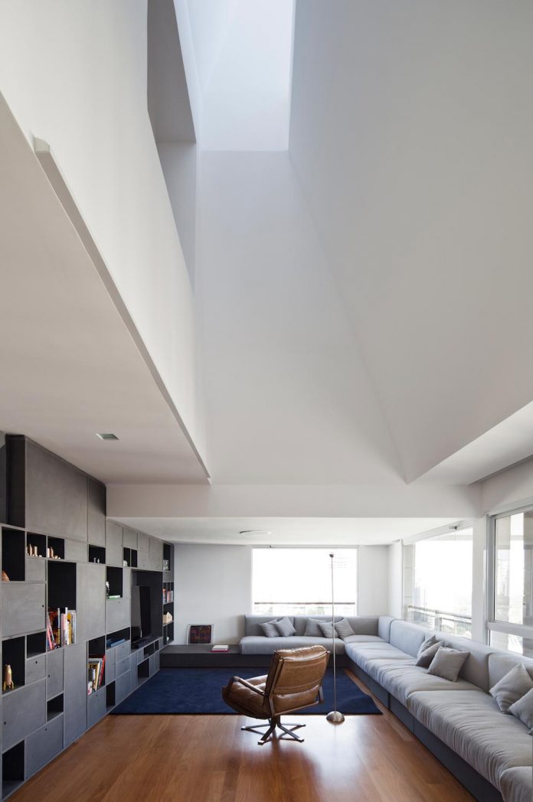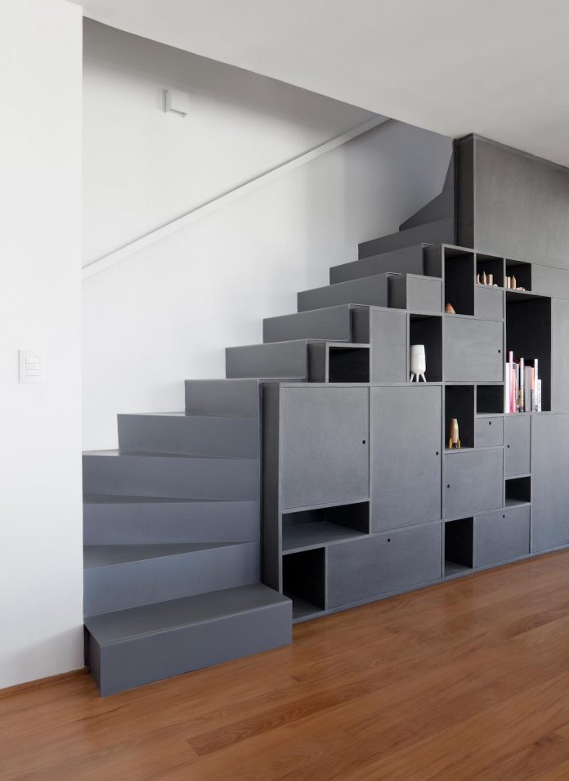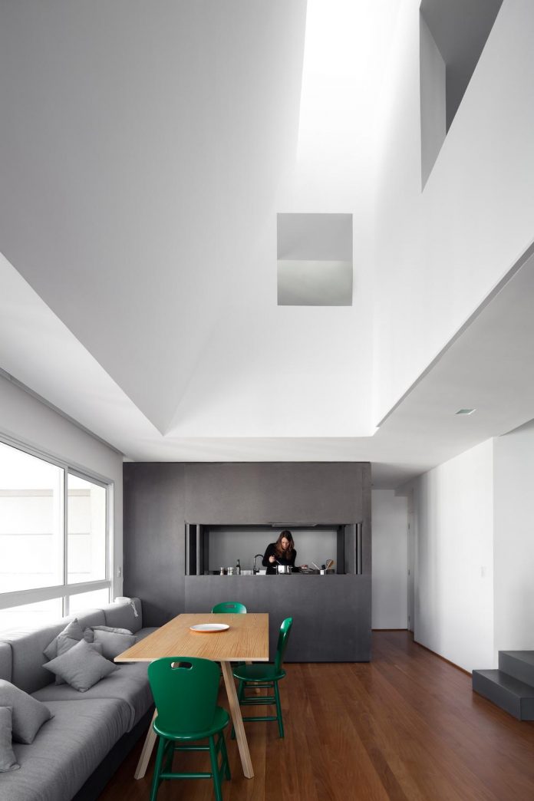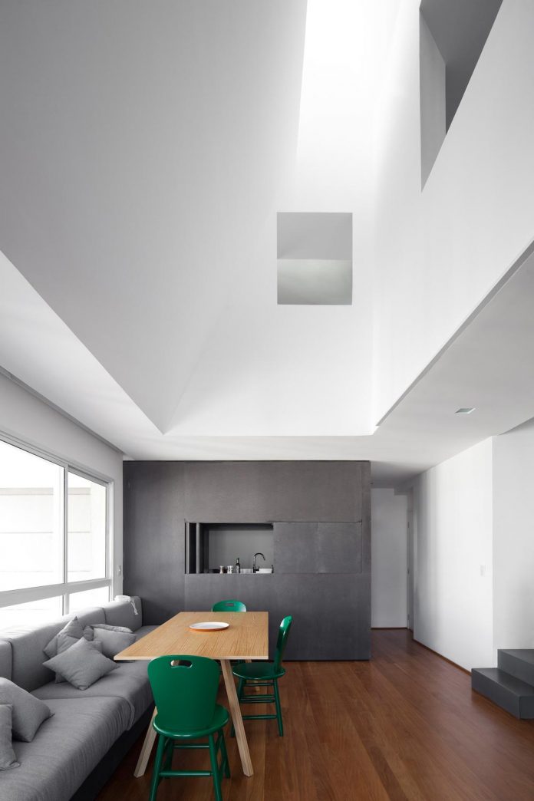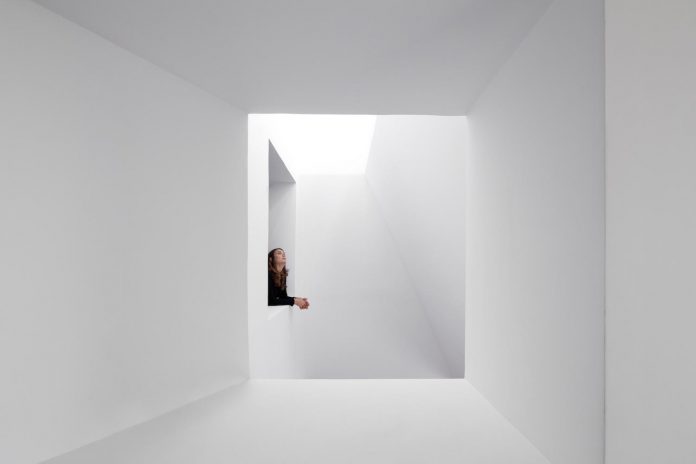Three storey apartment where project’s main element is the great sculptural void allowing sunlight to invade into the space
Architects: AR Arquitetos
Location: São Paulo, Brazil
Year: 2015
Area: 1.851 ft²/ 172 m²
Photo courtesy: Maíra Acayaba
Description:
“The project’s main element is the great sculptural void which connects the three floors of the apartment, allowing sunlight to invade into the space and creating different visuals.
Drawing this void was the start to the whole project, with its form being strongly determined when the natural light, coming from the terrace, bathes the whole interior.
There already was a central opening in the original apartment. Therefore, our proposal was to transform this void into a great lighting sculpture.
Its irregular geometry answers to the pre existing structure as a way of rearranging the program – made of a living room, two suites, a lounge and a terrace – in three dimensions.
It proposes, on one hand, new views by different openings, and on the other hand subtle changes of light and shadow throughout the day and year. The angular walls create a rich game of dissolving whites in the central space, making the edges appear and disappear by each hour. The internal faces conform different rooms, giving them amplitude and different functions, as headboards or benches for example. It is the construction of this void that gives meaning to the entire space by which life unwinds.”
