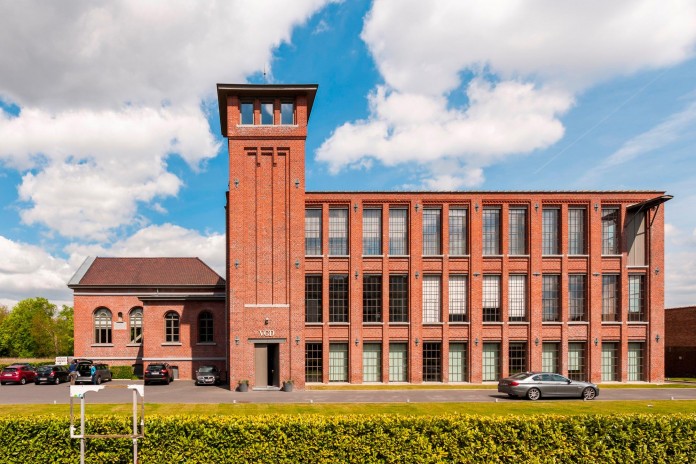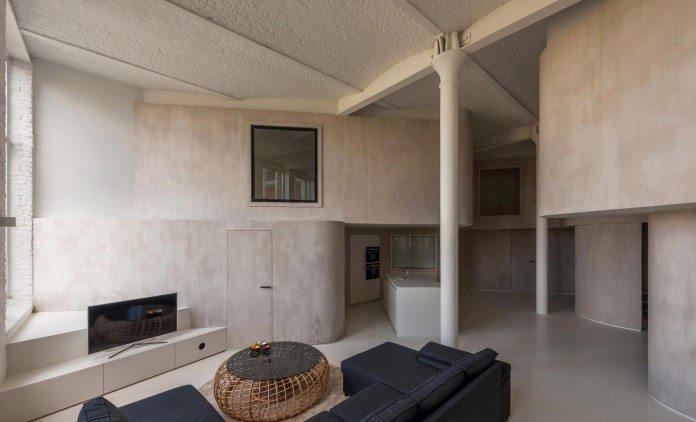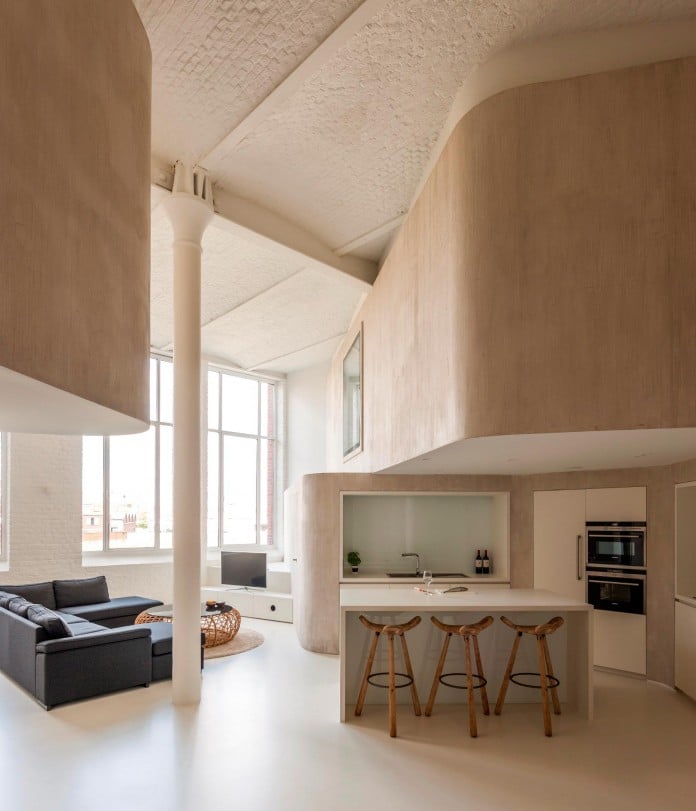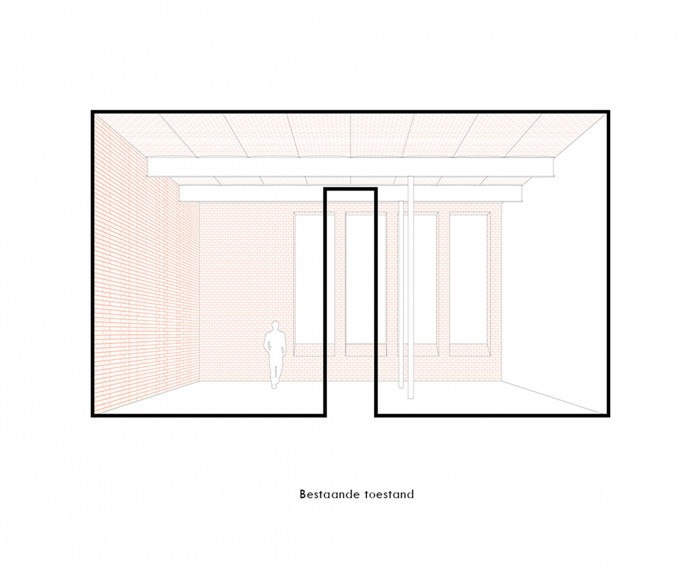Loft M by Graux & Baeyens Architects
Architects: Graux & Baeyens Architects
Location: Kortrijk, Belgium
Year: 2015
Area: 2.605 sqft / 242 sqm
Photo courtesy: Luc Roymans Photography
Description:
A previous processing plant on the edges of Kortrijk is the setting for this brief. Today it comprises of a pile of two stories high purge rooms (lofts), described by steel sections and roofs in block curves. Sunlight enters by means of four vertical windows toward the side of the room.
The outline of this space is an activity in separating light. The undulating surfaces catch the light and let it step by step shift into shadow. Shadow is light.
The configuration comprises of two levels, they exclusively wrap around the current segments and unravel themselves towards the windows. This shade step by step ingests light and isolates the individual rooms of the living spaces. The uniqueness of spot is made by varieties of inward and curved lines, cantilevers and twofold stature roofs.
Colom’s, window outlines and roof are unique. The bended dividers are done in a specially crafted lime technic that is treated with a few shades. The white polyurethane floors reflext the light and are made by Liquidfloors.
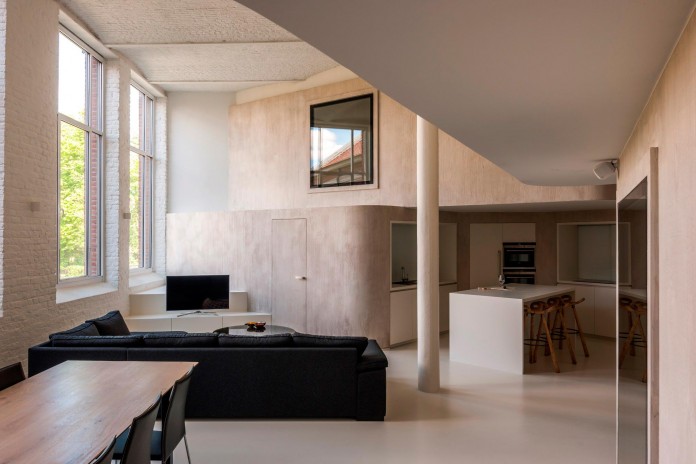
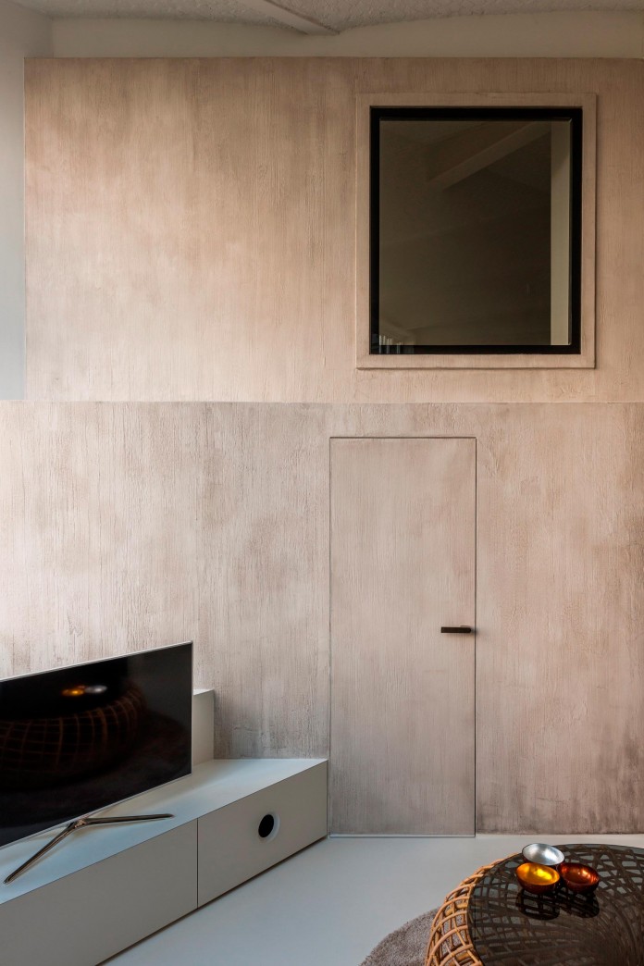
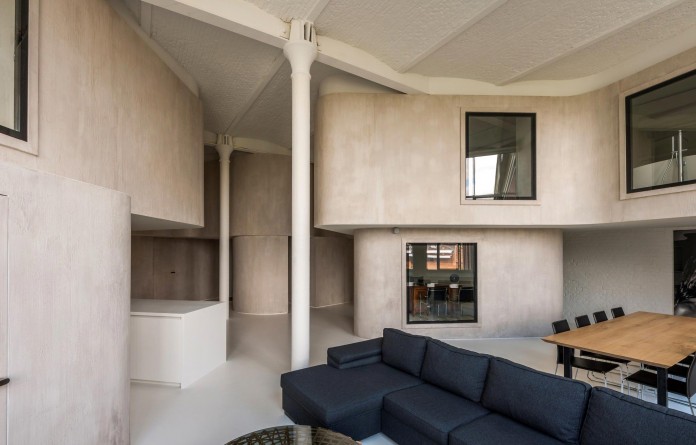
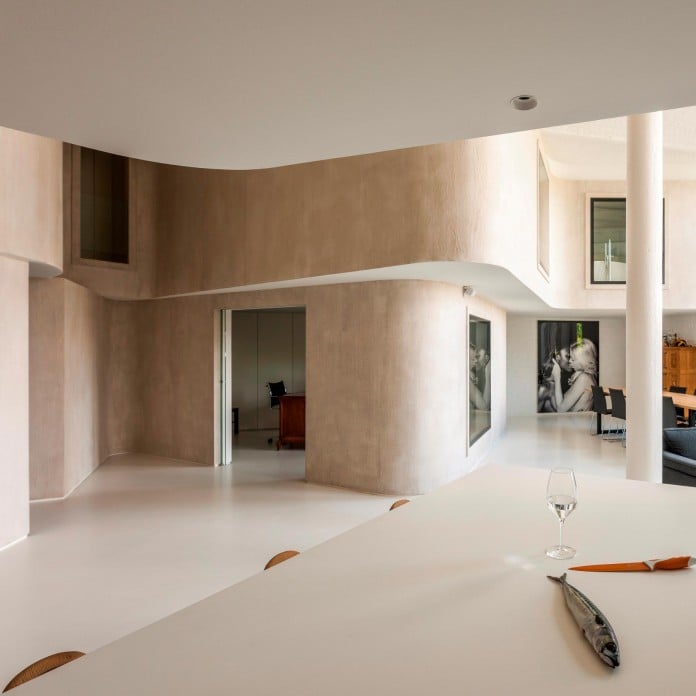
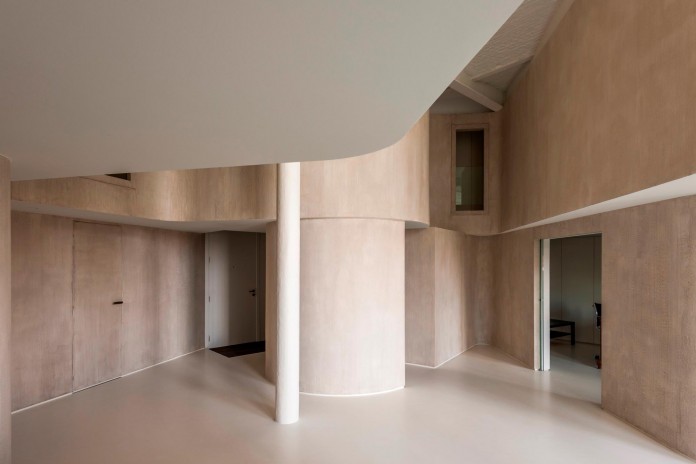
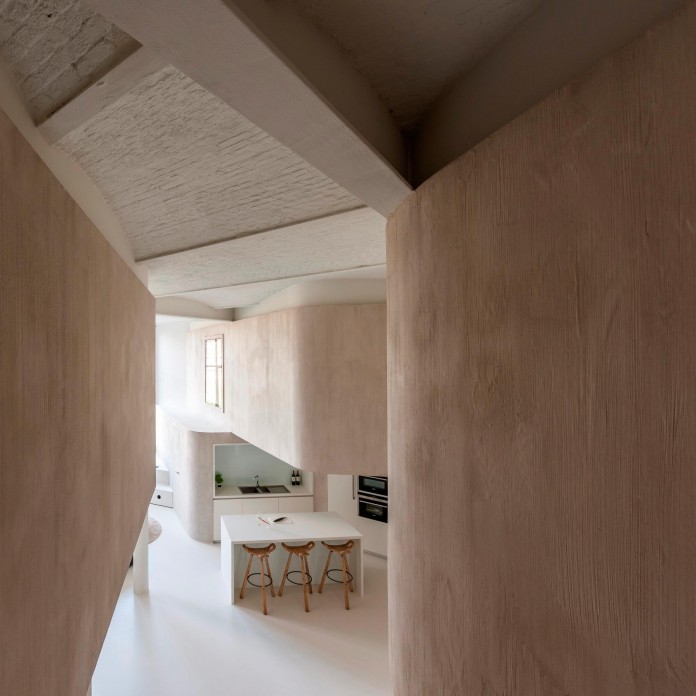
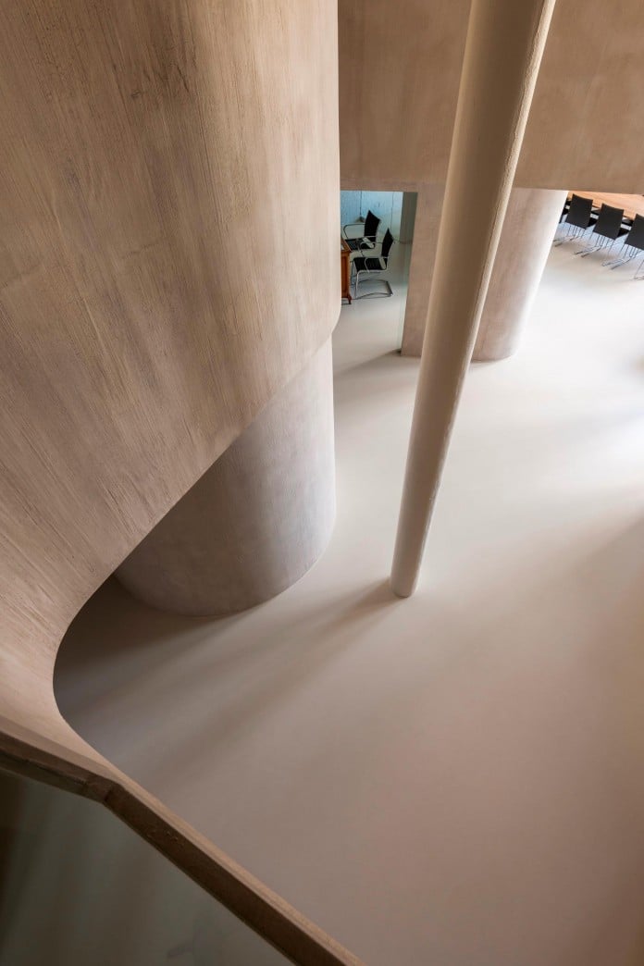
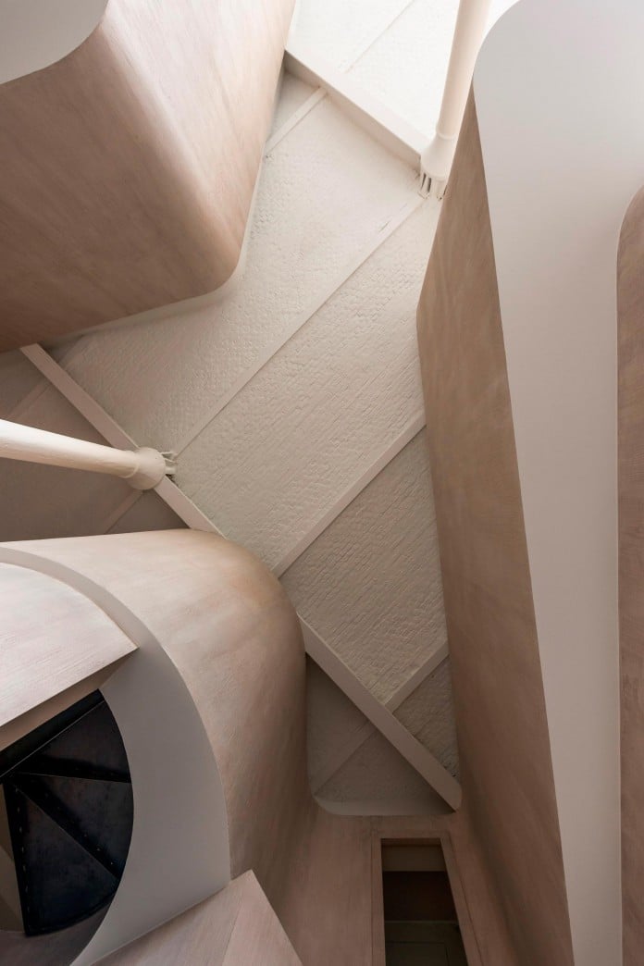
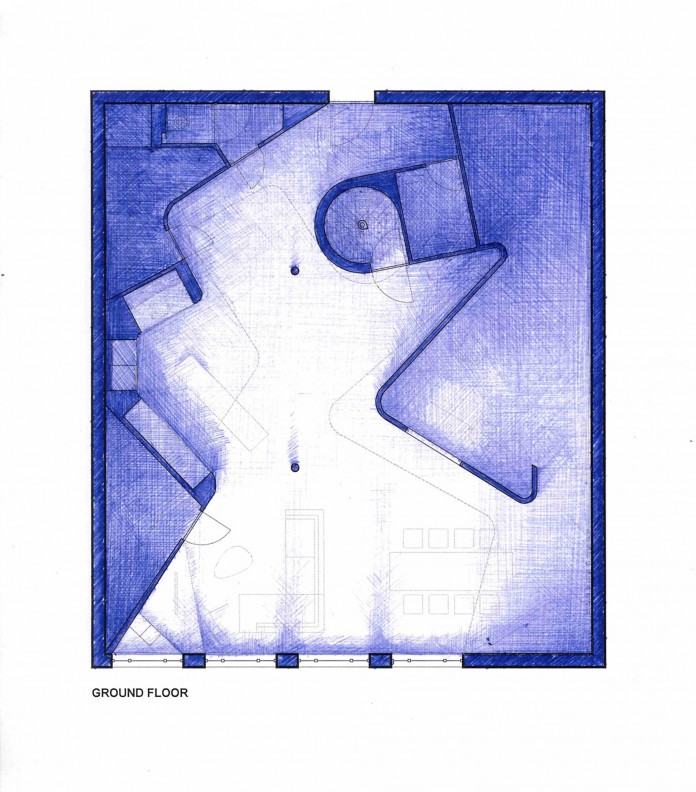
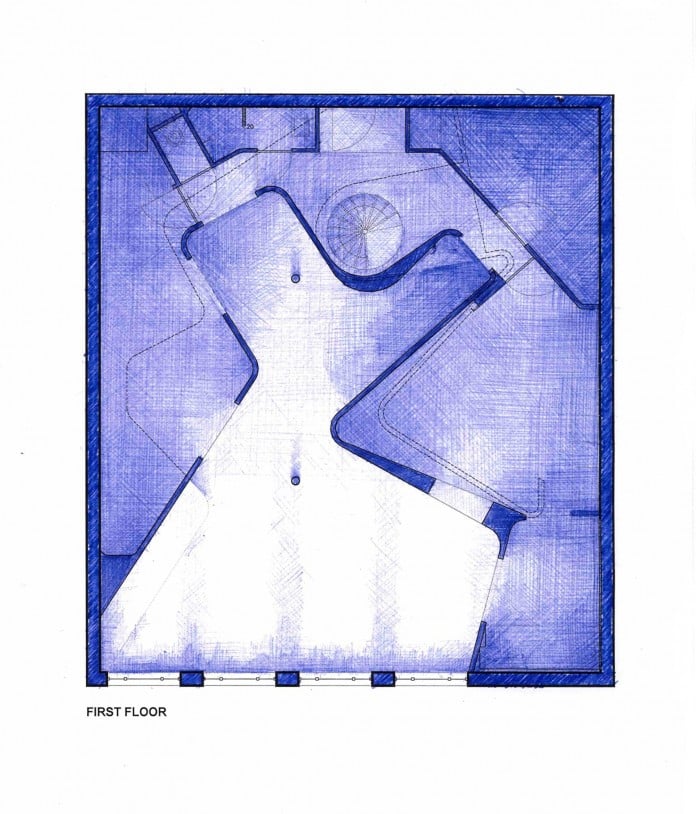
Thank you for reading this article!



