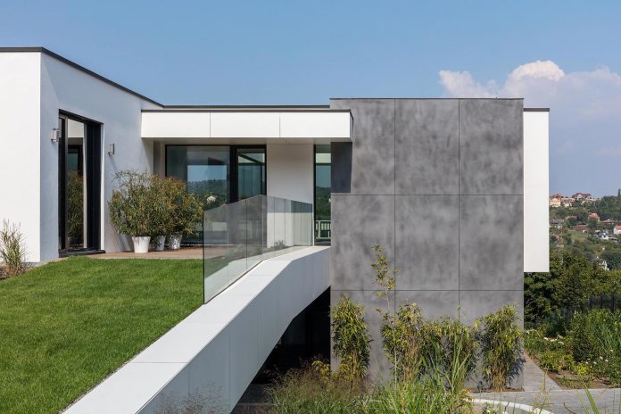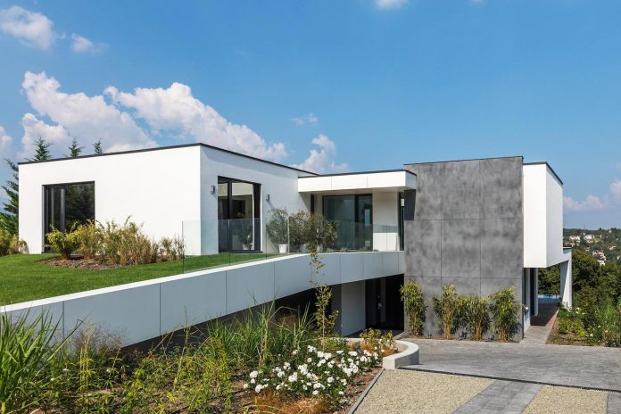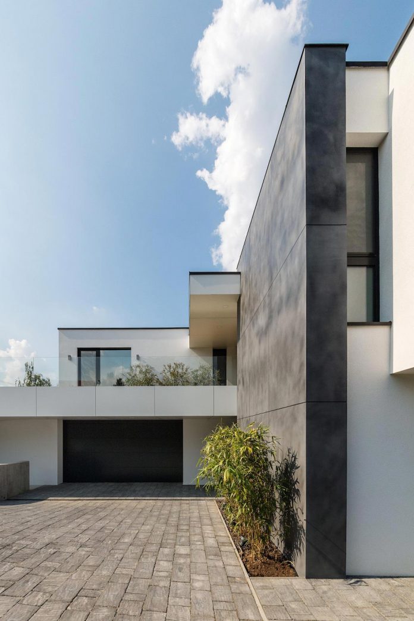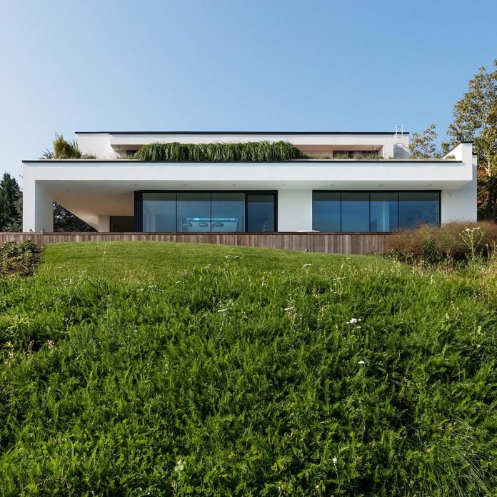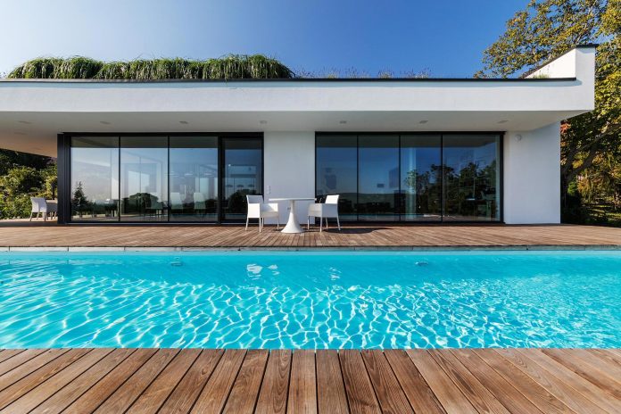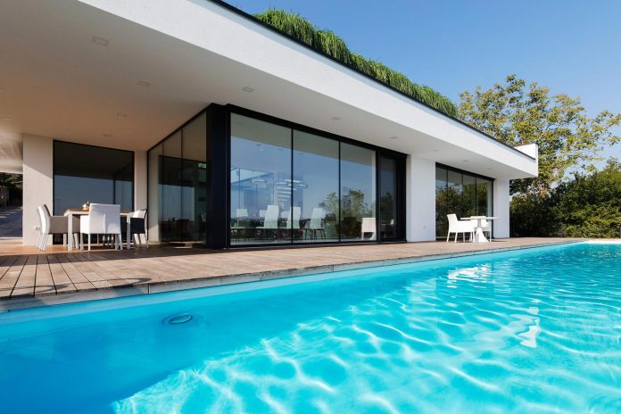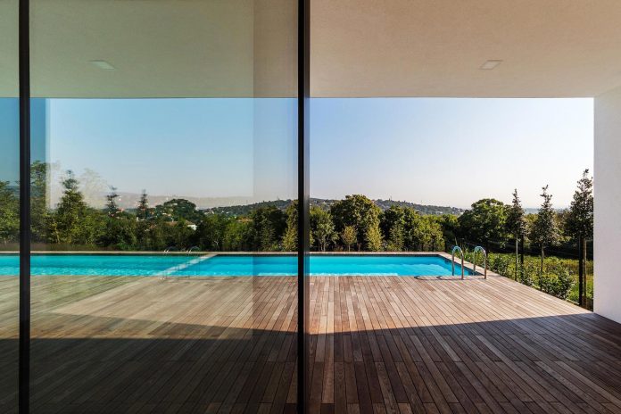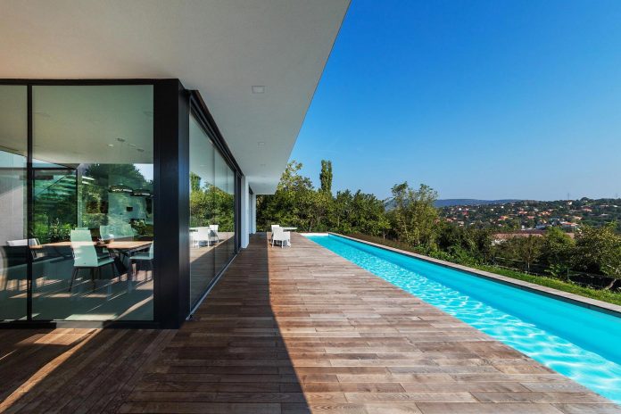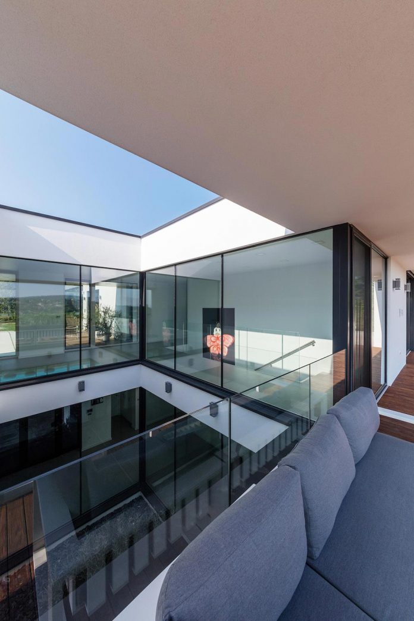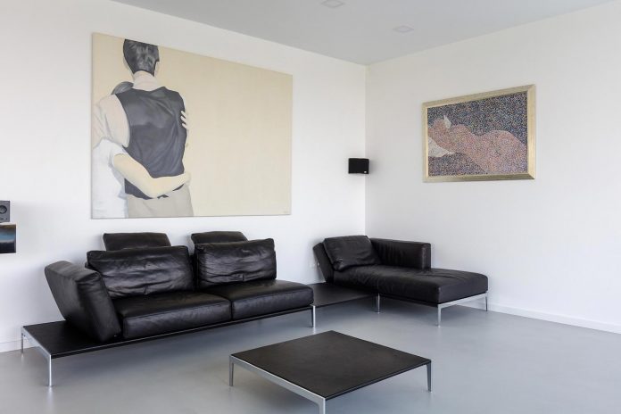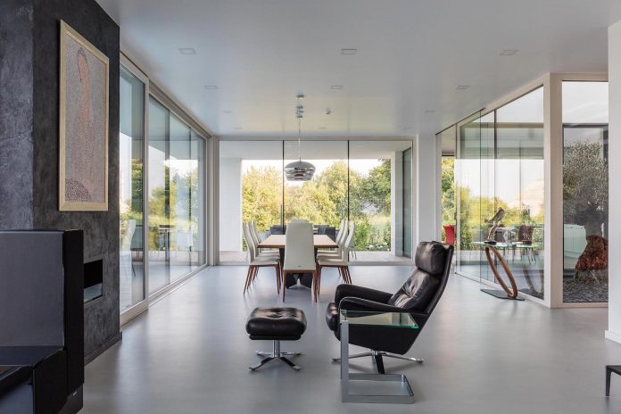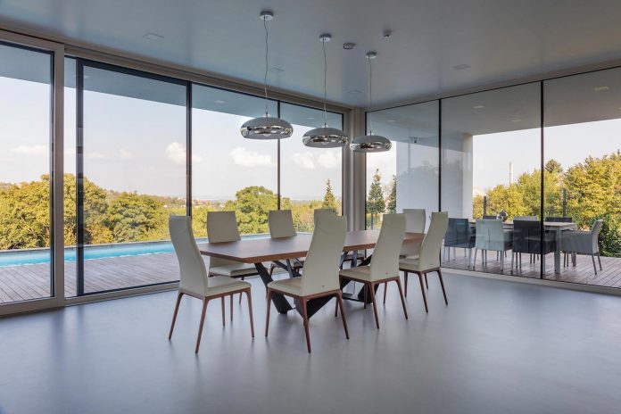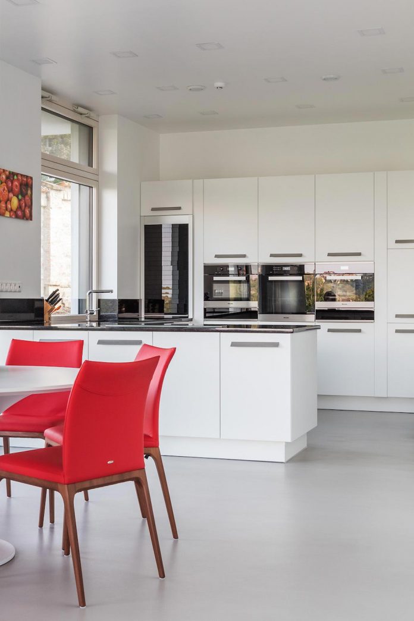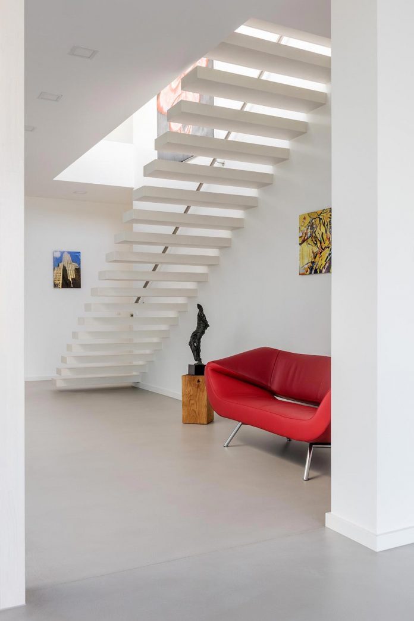Modern two-storey villa in Budapest by Tóth Project Architect Office
Architects: Tóth Project Architect Office
Location: Budapest, Hungary
Year: 2016
Photo courtesy: Bujnovszky
Description:
“In the hilly area featuring Buda, the oldest part of Budapest in Hungary, in an area which for many years it has been characterized by beautiful vineyards, the 50 small land and property used for the construction of second homes have gradually replaced all the rows of vines. So much so that in this area, the 90s have arisen many independent villas.
To recall the previous presence of the vineyards, it has remained only a typical “belt area”: ie a large land is divided into two parts (upper in the vicinity of the road where there is the delimitation and lower), giving rise to a terracing on more levels.
The modern two-storey villa (ground floor and first floor) has been built in one of these extended lower land on an area of 2299 m2, connected to the street by a ramp. The starting point of the project was the slope of the terrain.
Therefore, walking on the street along the sidewalk leading to the entrance of the villa, you immediately see a building to a single plane; however, due to the inclination of the ground, turning around the villa, the sight is gradually reveals a two-storey building.
While we discover the real volumes of the house, it opens to the garden in front of a plane, more closed on the side of the entrance to the house side of the garden overlooks the beautiful landscape through a large glass facade in a homogeneous and transparent with sliding doors. By creating an ongoing dialogue between interior and exterior.
External characterized by stringent cubic volumes, of discreet elegance and never shouted, were made with a system of monolithic reinforced concrete slabs with transverse and longitudinal support elements and supporting brick walls. Original the touch of architectural brutalism: a large slab coated Microtopping® effect concrete, on one of the walls, interrupts the total white effect given by the facades of the building.
The entire project is the name of a certain constructive measure always marked by a minimalist tract and refined: even the interiors are characterized by simplicity, balanced use of materials and a “dry” decor where what is not necessary is not considered. The natural light gives plasticity to the wide spaces and airy redefining forms.
Here and there, design pieces and original paintings on the walls burst to color an environment that would otherwise be sterile.
Common areas on the ground floor and private ones on the first floor are united by the use of the same solutions: with the exception of wood coatings in the bedrooms and wardrobe rooms, everywhere was applied Microtopping, the decorative coating Ideal Work only for the ‘material effect and continuous, without joints; Also the masonry walls are uniformly white.
The choice of a polymeric Microtopping-cementitious material which is framed in a precise style conception that prefers minimalism, the vacuum more than the full, the essential and without frills.
A connecting element and detachment, the suspended staircase leading to first floor: made of monolithic reinforced concrete coated Microtopping on steel structure, seems to float until it merges into space.
The wide and full extension of the ground floor is already visible from the entrance, as the various functional units (kitchen, dining room, living room, office, scale) are bounded by transparent glass walls and sliding glass doors. Also, the house is a challenge both in terms of architecture and design of interiors: in the hub of the house, at the junction of the various functional units, has created a unique glass cube that turns toward the roof and encloses a magnificent ancient olive tree.
A wooden patio and a large pool along the longest side of the villa, offering the pleasure of living the exterior with a breathtaking view.
Why has been chosen Microtopping: cement effect, non-uniform material has been important to use only a material for the entire application area (about 400 square meters) that includes: interior floors, all bathrooms, the scale and the outer vertical wall. For the floor, in particular, it has been requested by the designer a clear surface and no joints that would give a material effect not as uniform as the traditional resin. The applicator Gabor Ory started with a single color: warm gray and then create all the necessary nuances. The applicator authorized Ideal Work experience has allowed to obtain a qualitatively excellent result.
Microtopping for bathroom spaces of Villa Budapest strict lines, clean and squared volumes furniture distinguish the dwelling minimal bathroom spaces. Microtopping widen the spaces and enriches them with brightness, with a clean and elegant effect. Applicable in just 3 mm horizontally and vertically, it can also play sinks, bathtubs and shower, with no risk of moisture penetration. With a touch of color, every bathroom space is designed to assume a face, more lively and impact, in line with the different needs of those living in the house.”




