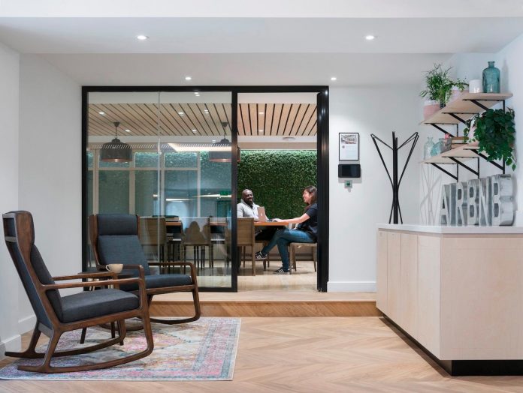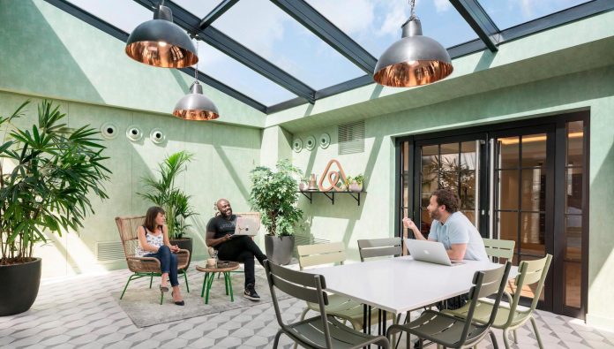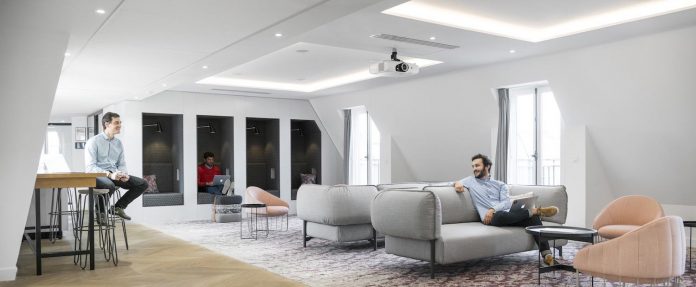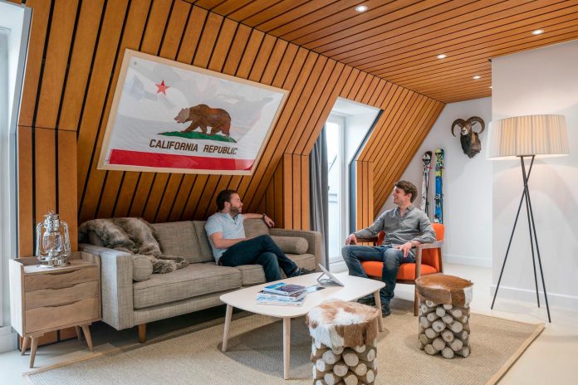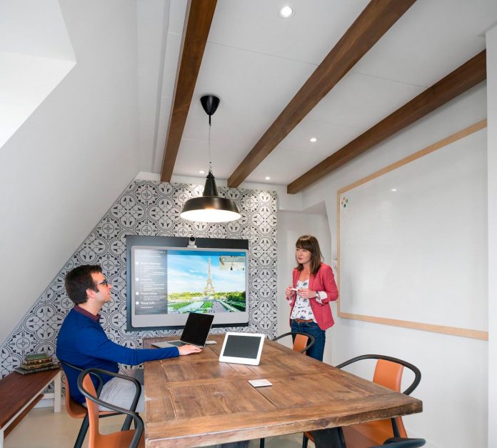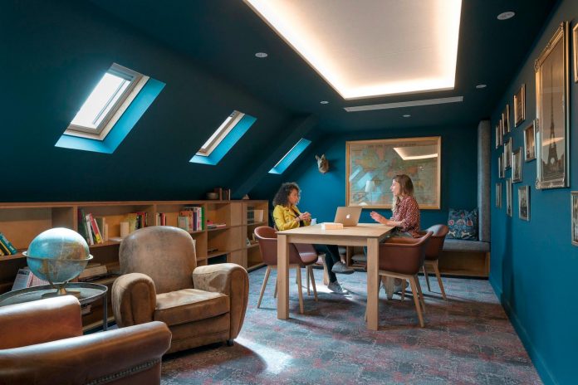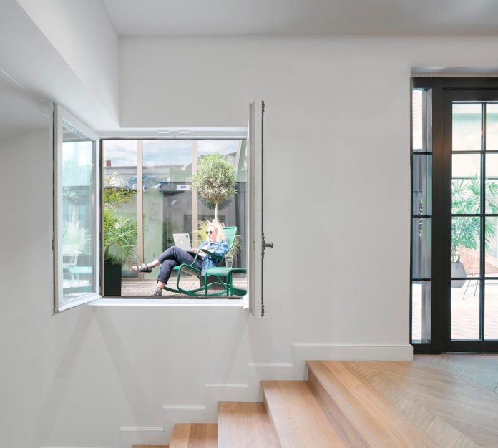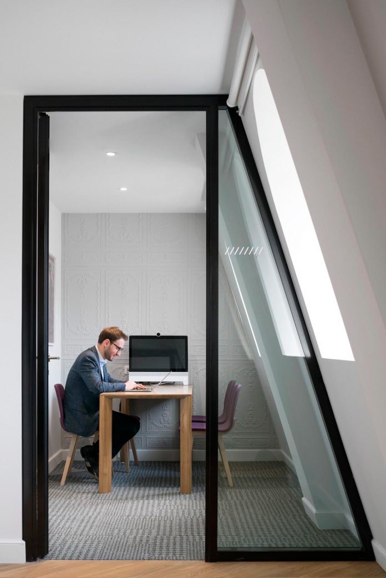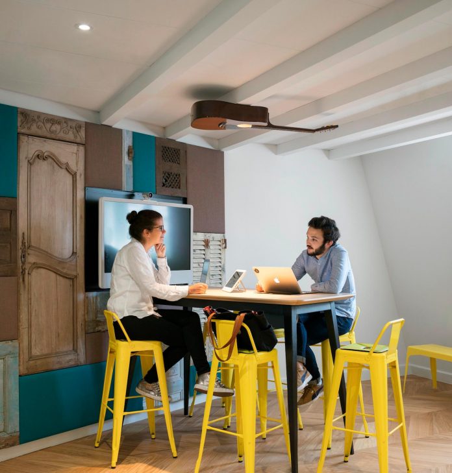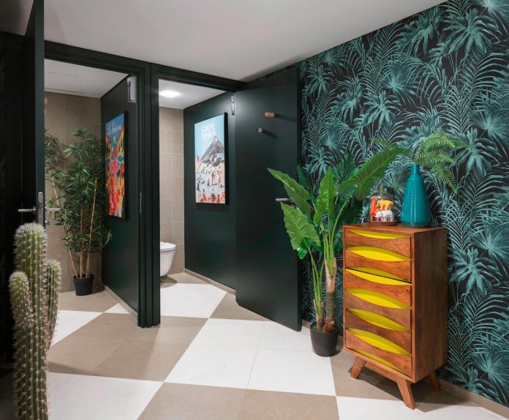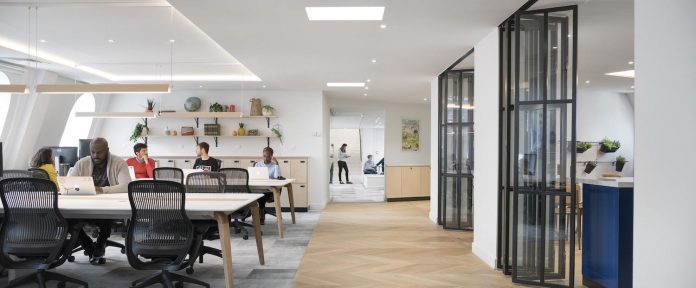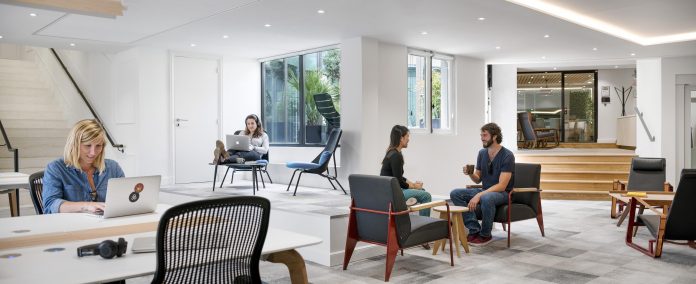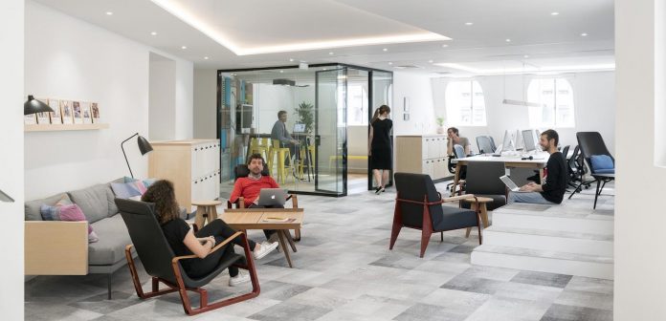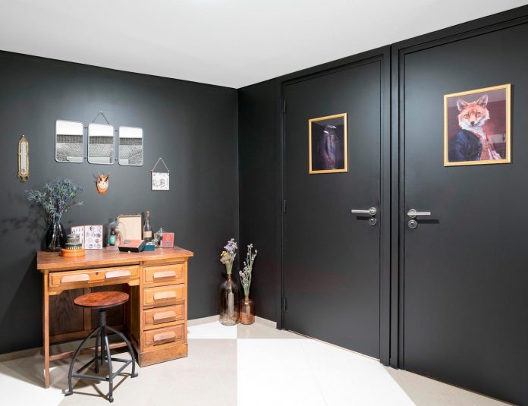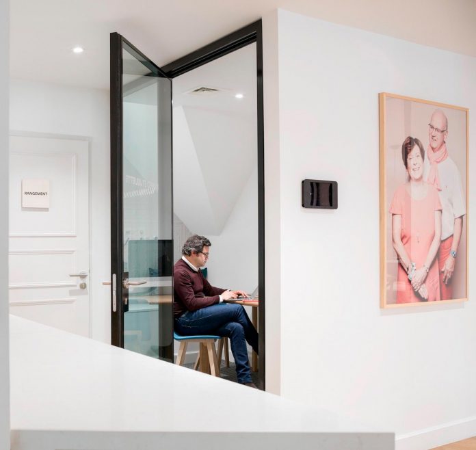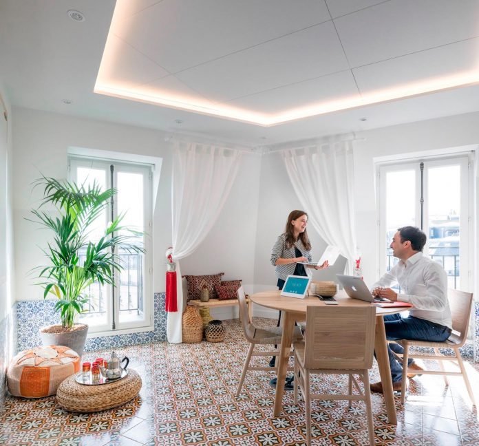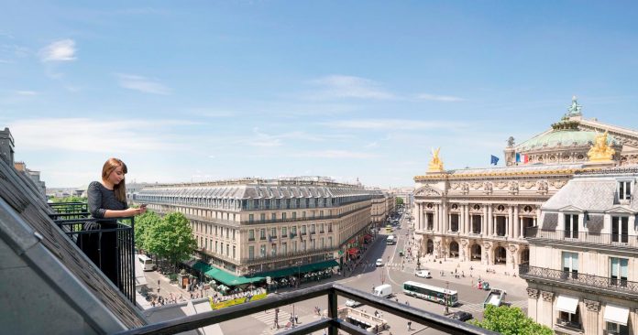Airbnb Paris Office: Airbnb transforms a corporate office space into a traditional Parisian loft that feels like home
Architects: STUDIOS Architecture, Airbnb Environments
Location: Paris, France
Year: 2017
Photo courtesy: Donal Murphy
Description:
“Airbnb unveiled its new office in Paris designed in collaboration with architectural design practice, STUDIOS Architecture.
The new office continues to develop Airbnb’s ‘Belong Anywhere’ ethos with spaces that foster connection, creativity and communal working, whilst embracing Parisian culture. The office also caters for regular hosted events open to the public with an original hospitality lounge, a new element to Airbnb office design.
With a traditional mansard roof, a variety of levels and atypical corners, the office resembles a quaint attic loft synonymous with Parisian city architecture. Instead of Airbnb’s usual neighbourhood working models seen in Dublin and San Francisco, the Airbnb Environments Team incorporated the unique character of the Paris office into the space design by turning it into a Parisian home over 2 floors, complete with a foyer, salon, bibliothèque and cuisine.
The Environments Team formulated the concept design and worked with STUDIOS to develop the final design and execute the project.
Designed for 60 employees the office provides various work configurations and spaces including sit-stand desks, private phone booths and a hospitality lounge. All spaces are configured for communal working and employees can sit at large custom-designed tables. This variety in working arrangements encourages creative interaction and the large communal tables typical of an Airbnb office facilitates sharing in a way that individual desks cannot.
Hosting and inviting guests is a priority for the local team and the hospitality lounge was designed with that purpose in mind, functioning as a multipurpose event space that is flexible and able to accommodate various group sizes and needs. Named “Le Nid”, the space will be open to the public through specific programming, monthly events hosted by the local team including meetups around destinations, debates on travel trends, as well as exclusive Experiences.
Guests and staff can also enjoy incredible views of the Eiffel Tower and Opera Garnier.
Inspired by the local landmark Opera Garnier, the custom carpet in the hospitality lounge includes traditional patterns often found within Opera Houses. This traditional design element is juxtaposed with contemporary furniture and a gallery wall of artwork which references Airbnb, Travel and the Opera.
Stepping out of the elevator on the 6th floor, visitors are transported into a luminous, vegetation-filled solarium. Taking inspiration from historical greenhouses, this bright and open transitional space offers the comforts of an intimate roof garden.
The cuisine is the heart and soul of the Paris office. It is a communal space for gathering that helps employees to stay connected. This builds on a tradition that the local employees already practice where staff make a point of eating together every day, creating a genuine sense of family and home. During construction the team discovered existing skylights and original wood beams which they were able to expose and incorporate into the new design to offer a more open and airy kitchen space.
Cove lighting can also be found interspersed throughout office designed to help elevate the low ceilings and bring more light into a previously dark space.
As part of Airbnb’s global office design narrative, the meeting room designs are inspired by existing Airbnb listings around the world; in this instance, China, Tasmania, Morocco, USA and UK. The Environments Team engaged with local employees in an Employee Design Experience (EDX) programme to help add the finishing touches to each meeting room. Features include a moss wall that replicates a listing in Moganshan, China, and vintage door panels sourced from an old barn in Normandy to mirror a listing in West Hobart, Tasmania.
Employees can also visit the ‘espace zen’, a peaceful space designed to provide employees with a restful area for quiet reflection or a quick nap. The Espace Zen features a deep built-in sofa with large plush pillows and a private balcony.
The Airbnb Environments Team and STUDIOS found inspiration for the design concept through exploring local restaurants, hotels and flea markets.
Feeding into Airbnb’s commitment towards supporting local entrepreneurs and makers, the Paris office is a microcosm of character, history and eclectic styles. The furniture in the office was largely sourced from local flea markets and through Espace des Particuliers, a local company which upcycles vintage pieces. These vintage finds are complemented by contemporary French designer furniture from the likes of the Bouroullec Brothers and Jean Prouve. Iconic chairs from Parisian gardens like the Tuileries also make an appearance.
“Our goal was to authentically represent both Airbnb and Parisian culture and create a space that feels like home to both employees and our guests. You can truly feel that from the moment you walk in the front door.” – Rebecca Ruggles, Airbnb Environments Team
“It was a real pleasure co-creating with the Airbnb Environments Team to design a truly unique working environment that embodies both the rich diversity of the Airbnb travel experience and the one of a kind charm of Paris.” – Kristin Gratacap, STUDIOS Architecture
The Paris office opened April 2017 and took 8 months to complete.”
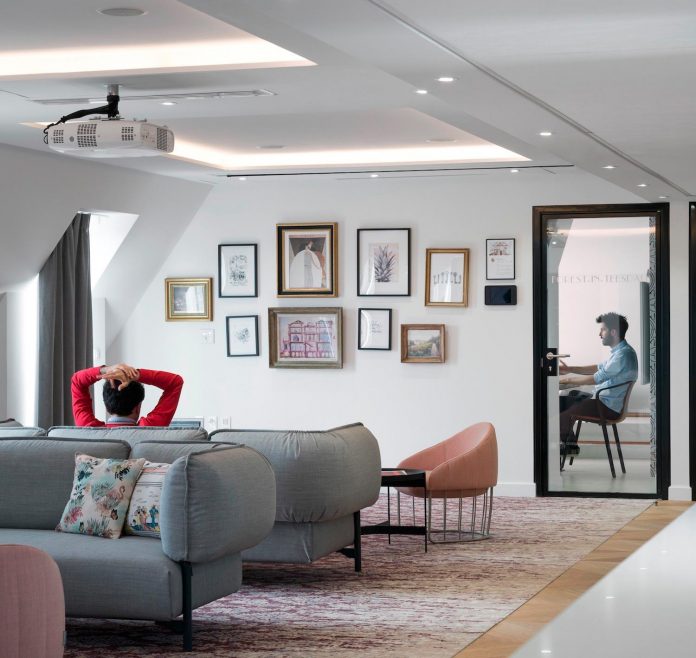
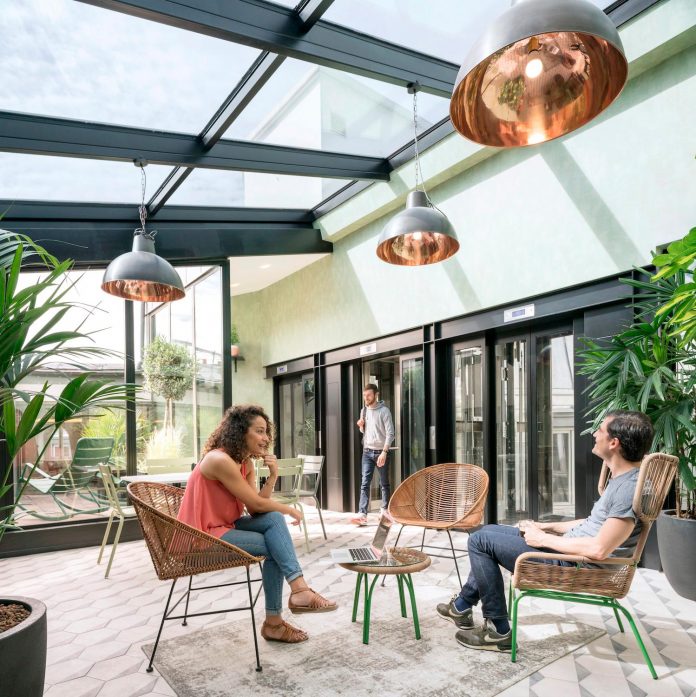
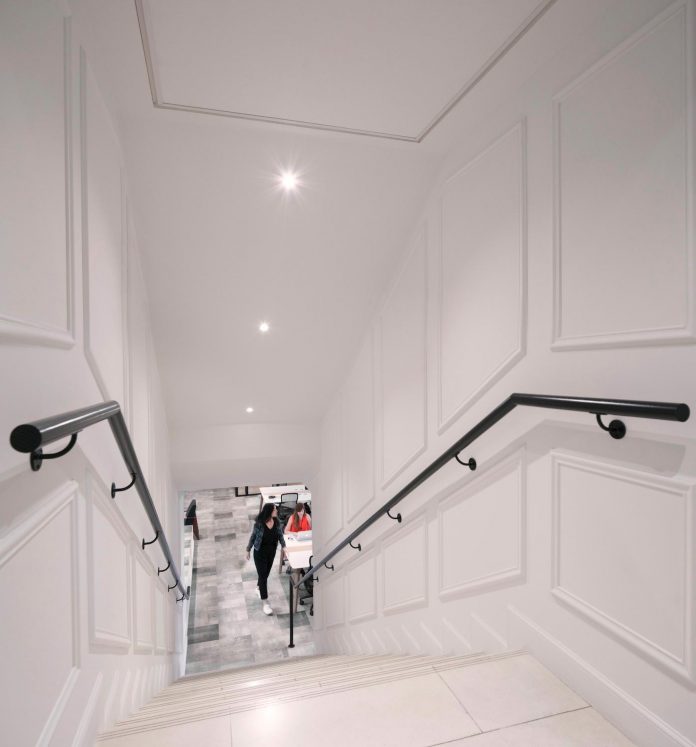
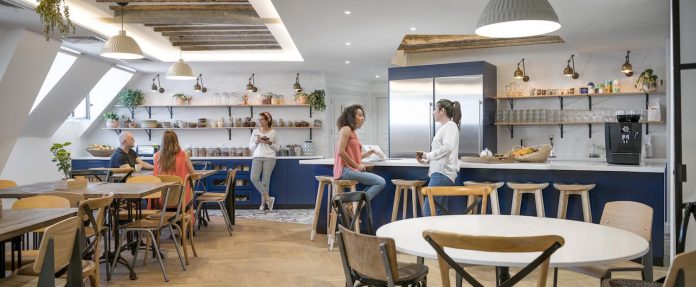
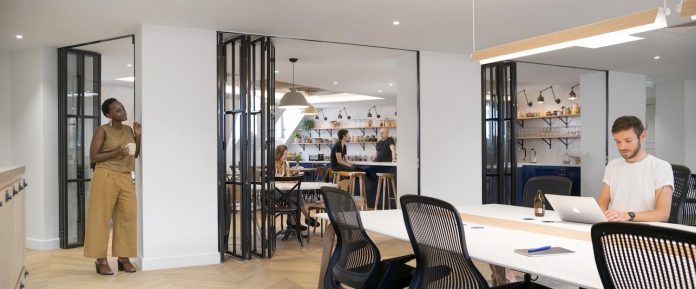
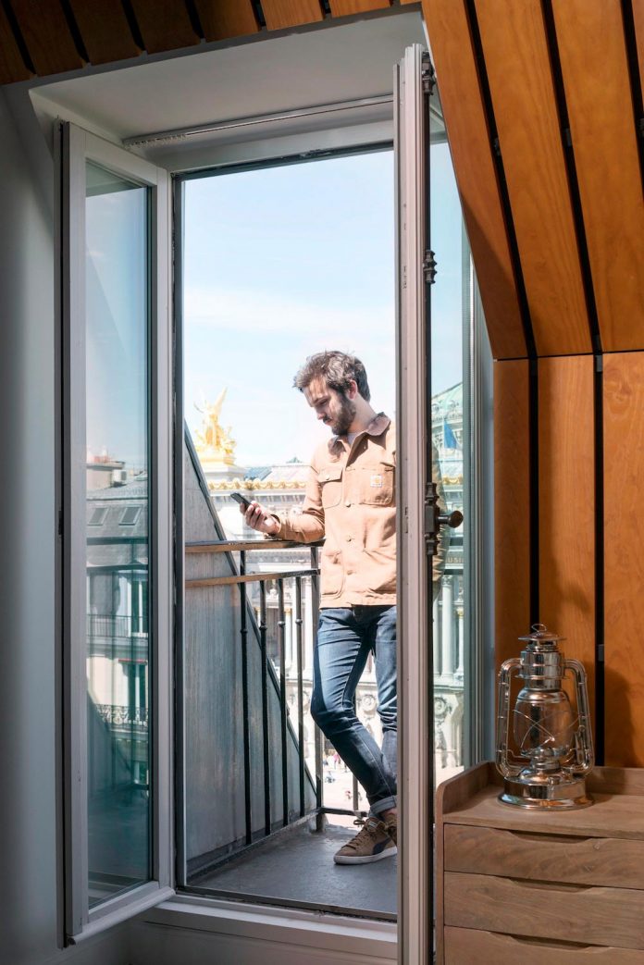
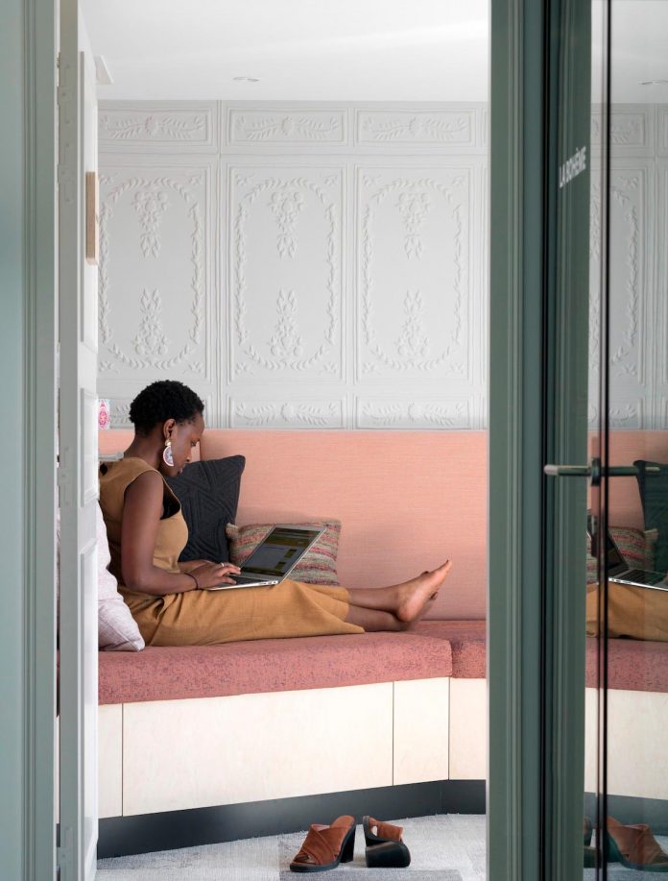
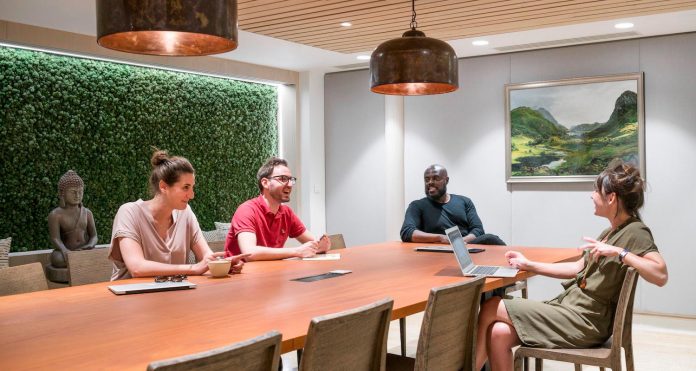
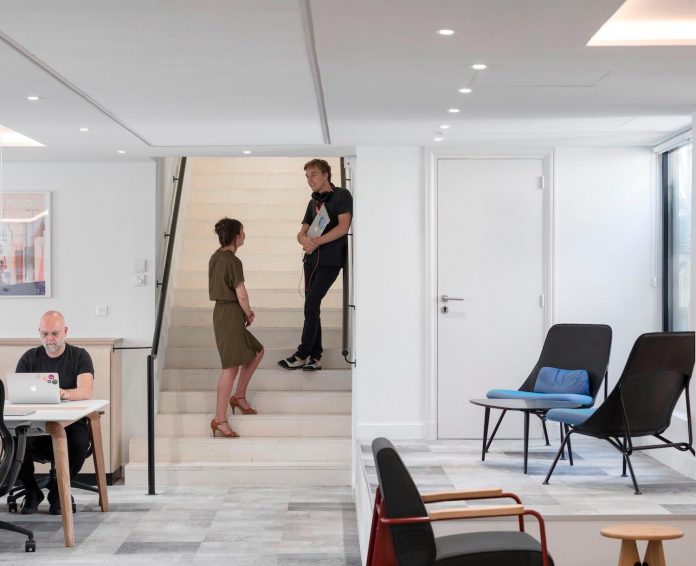
Thank you for reading this article!



