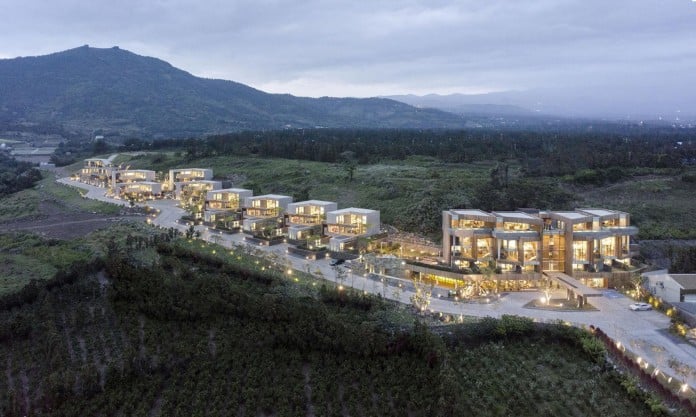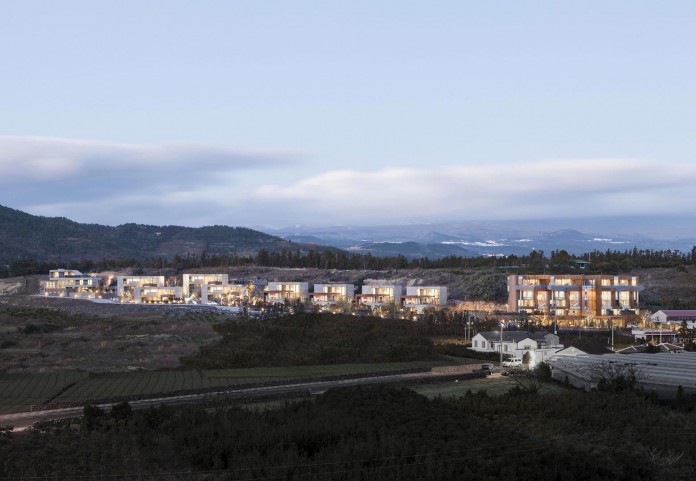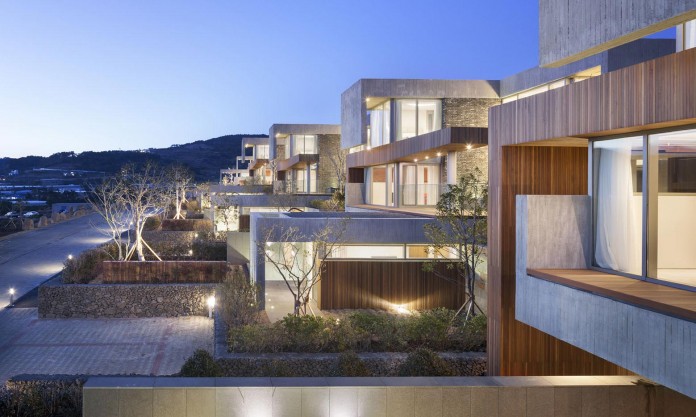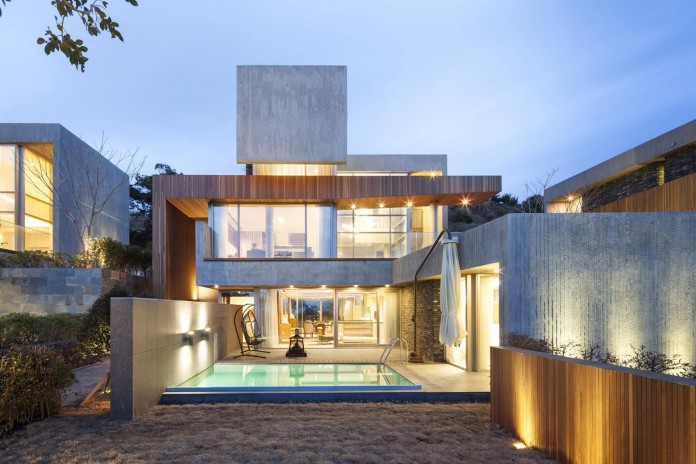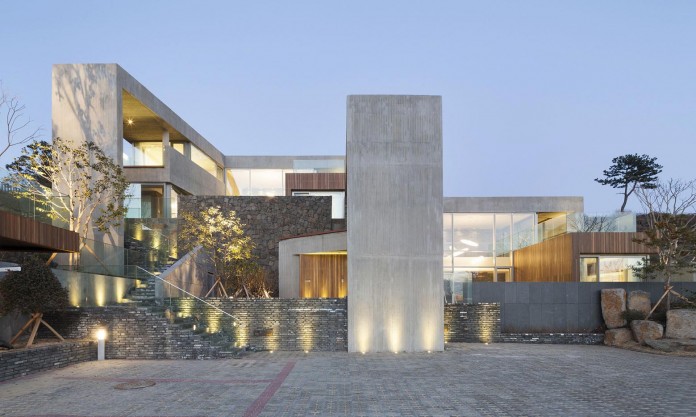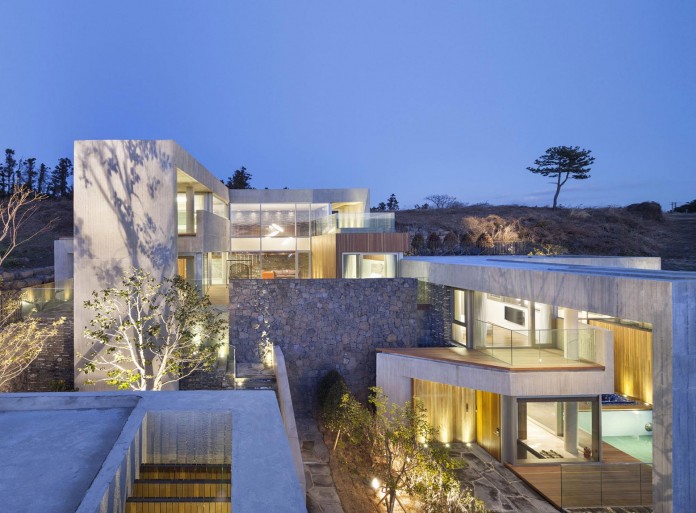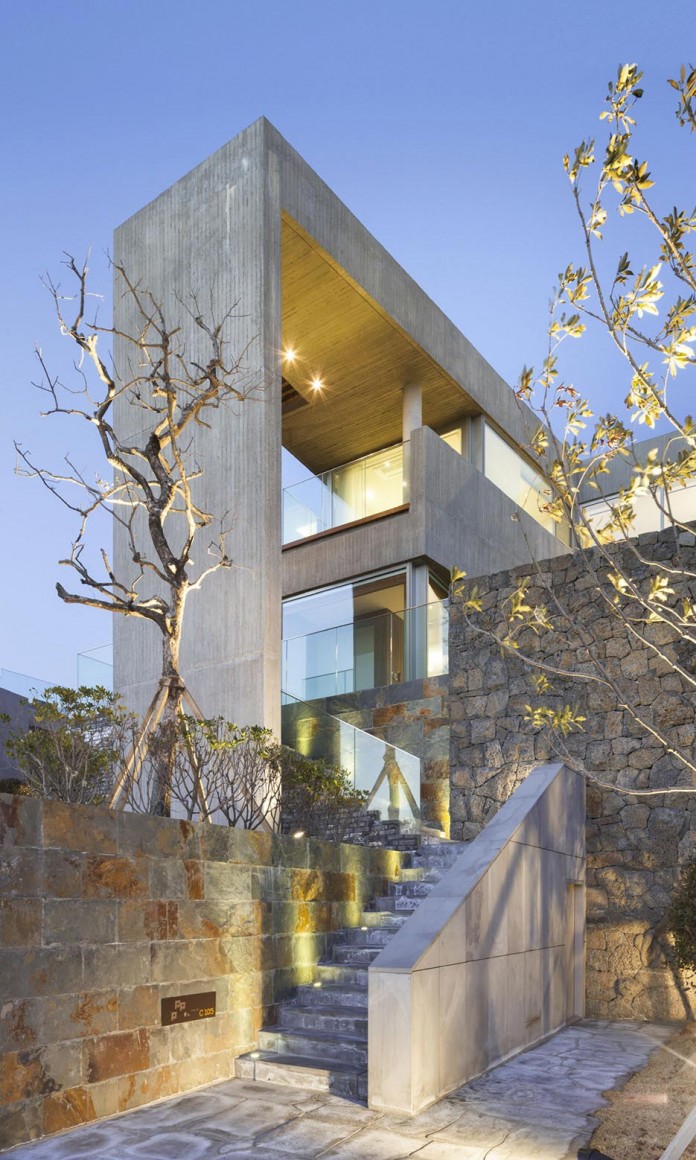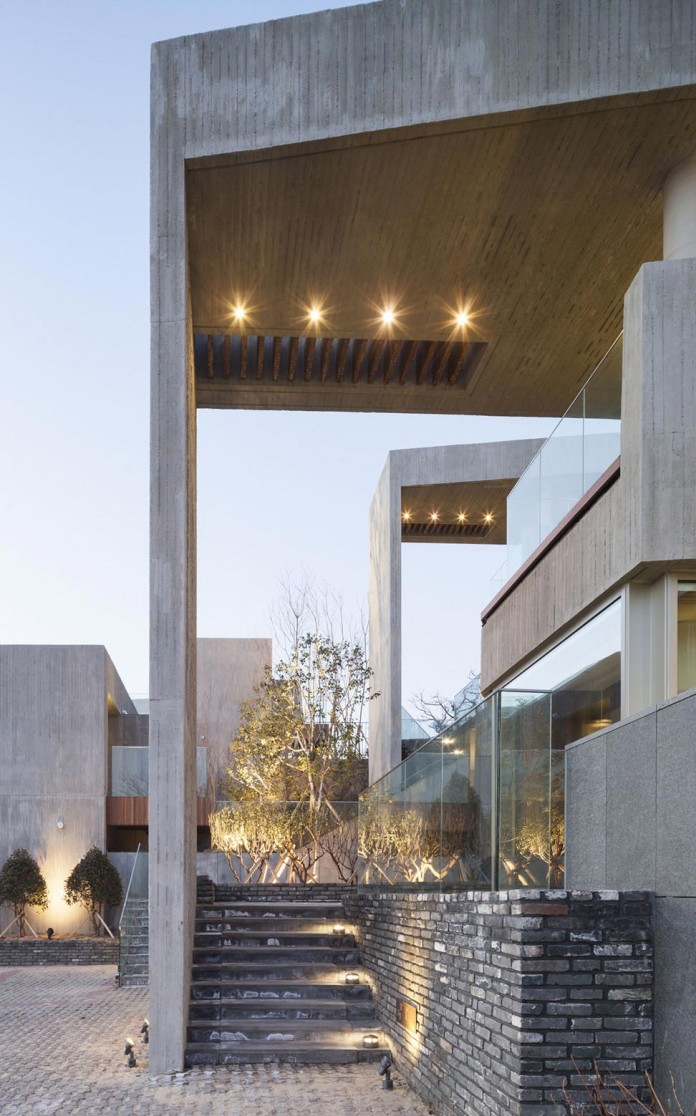Modern Jeju Bayhill Pool & Villa by L’EAU design + Kim Dong-jin
Architects: Kim Dong-jin, L’EAU design
Location: Yeraehaean-ro, Jeju-do, South Korea
Year: 2013
Area: 21,302 ft²/ 1,979 m²
Photo courtesy: Sun Namgoong
Description:
Trimming of Photoshop is cautious and deciding fulfillment phase of touching up picture as a last picture, then again, editing of area can persistently make fortuitous event and undetermined picture which can’t be created without that correct time, area, and environment.
As various picture taker takes diverse photographs from the same landscape, same area makes distinctive feeling of spot per every circumstance and diverse oblivious acknowledgment mode. As of now, trimming process which disposes of superfluous part for individual is a procedure of ‘self altering’ that takes out recollections they need to overlook and postponing the time they need to keep. In the wake of trimming out the pointless components, one’s memory indicates their own story interestingly and transform into a picture. New world which is made by volcanic action. This spot with various air from other area makes us feel discombobulated by confronting the reality how inconsequential we are before the Mother Nature. Individuals feel opportunity when they stroll along the shoreline called Olle Route with scattered basalt stone and the experience to upstream the velocity of world by staying in nondaily new world such as visitor house or second house introduces crisp motivation to exhausting lives. Haye is calm and serene town, however this is one of only a handful few remaining spot where time stops as it is not renowned as vacation spot yet.
The building smoothly sitting on extensive yard gives different perspectives of Haye. Past appreciating nature in one dimensional all encompassing perspective from within the building, it is accomplished by including scene components from shoreline, Baksugijeong, and town section. On the off chance that this is still basic, the limit taking into account plunge robustness of the building turn into a source of new experience that makes Jeju’s sky, sea, mountain, recorded more uncommon. Solid Frame – The scene landscape that is proposed through fake structure as a settled screen with pliancy which gives different perspectives through Scene Frame and Space Frame recovers distinctive view per every individual taking into account altered physical casing as a signal of catching minutes. Wood as a Hidden Frame, which utilizes more adaptable normal material than solid, makes the limit ambiguous and used as augmentation and altering apparatus of the view and make new idea of scenes (Passage Editing).
Classical block, stone hill, Jeju flagstone is a characteristic material that is refined by human hand and it turns into a procedure of human movement that normally exchange for conforming and speaking with unpleasant nature, furthermore turn into a casing that makes a space for human creating so as to live standard and limit as stratum of the world that associated with the ground. By utilizing the impacts of glass and reflect that mirrors the landscape, boundlessly imitated view of happiness of nature through the Meditate Frame, individuals can encounter the surrealistic space and make vitality past going astray rest in Jeju.
Introduction regarding building introduction, before talking about uncommon view and nature, the most essential component of Haye is the substance of area that sea and town ought to be considered as primary. By straightly situating the fundamental dissemination along the edge, it turned out to be a piece of the town all the more actually and as an aftereffect of considering constant future development in direct format of stage sort, the principle working of resort is situated on the passage. By the procedure of having ambiguous limit with no divider or border trees to mix into town without feeling of contrast and make Haye to be perused all in all, it turned out to be new philosophy to make a different society based town where are not exhausting and made it capacity as group base that ceaselessly create.
Great symmetrical working of complex A, B and C with congregated design which use geography and crisscross type of complex D are made by the combination of part and useful component of each buildings. Not quite the same as Villa Complex B, C, and D, complex A will be a Hotel Complex. In light of powerful course of administration region, we understood that perspectives are diverse differentiating so as to rely upon the stature and the establishing arrangement of every patio which acknowledges perspectives to format the square (Block Housing), it permits every room and porch have different hues. Through this strategy, it decided the impression of the resort.
Complex B as a Stacking Villa position, it utilizes stacking technique that mirrors the attributes of inclined geology. It is a structure that is conceivable to consistently design in one bearing like Go or checkmate move of Korean Chess. It additionally permits to have different structures and utilization of congregating. 2 units are joined to make 1 mind boggling and one of the 2 units are permits to utilize 2 rooms and thus, 1 complex can have most extreme 3 family units.
Complex C has the same setting as intricate B which uses the slant, and the qualities of complex C is having shared component that the top of adjacent can be utilized as my yard (Clipping Villa). This can be derived from the accumulated format of Jeju’s private houses, this task is reinterpreting the theme of Jeju’s private houses as beneficial interaction a concordance was the framework of Jeju’s private houses which has low stone hill for house and yard limit to share neighbor’s and my properties.
Not quite the same as mind boggling A, B, and C, complex D is an autonomous building and in light of free spatial design such as display, z molded dissemination and structures is gotten from utilizing so as to have incline configuration and finding numerous patios the attributes of street and geology. Purported Zigzag Villa uses level and vertical disengagement to concede unmistakable qualities on each in the middle of spaces, secure every room’s independency, and prompt incidental cross of look to permit encountering plentiful landscape outline. Composed by Kim Dong-jin.
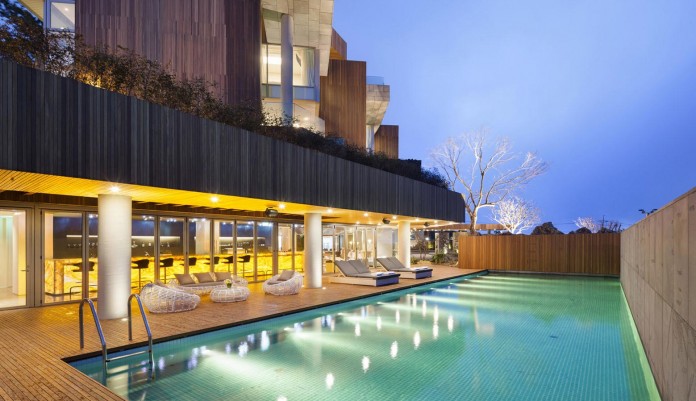
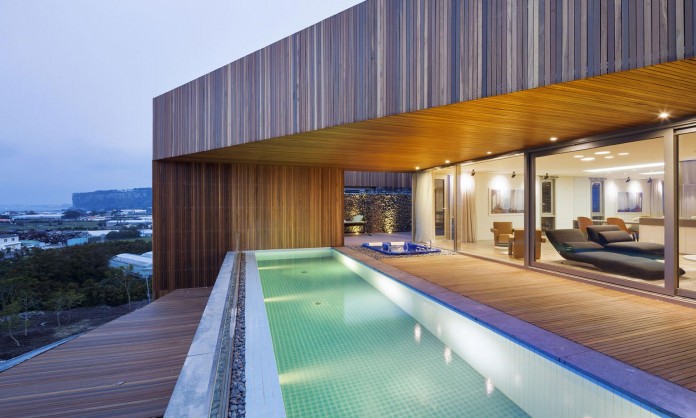
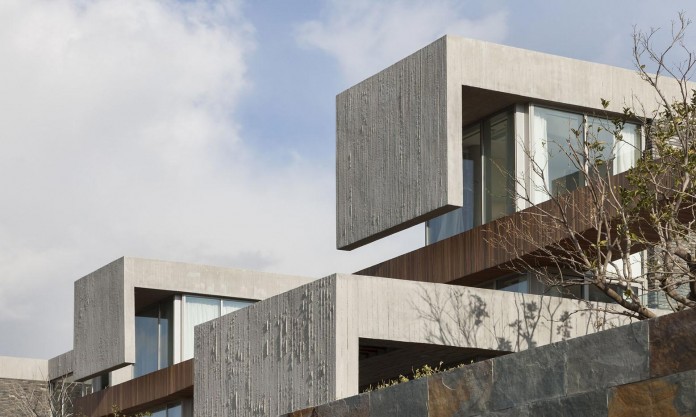
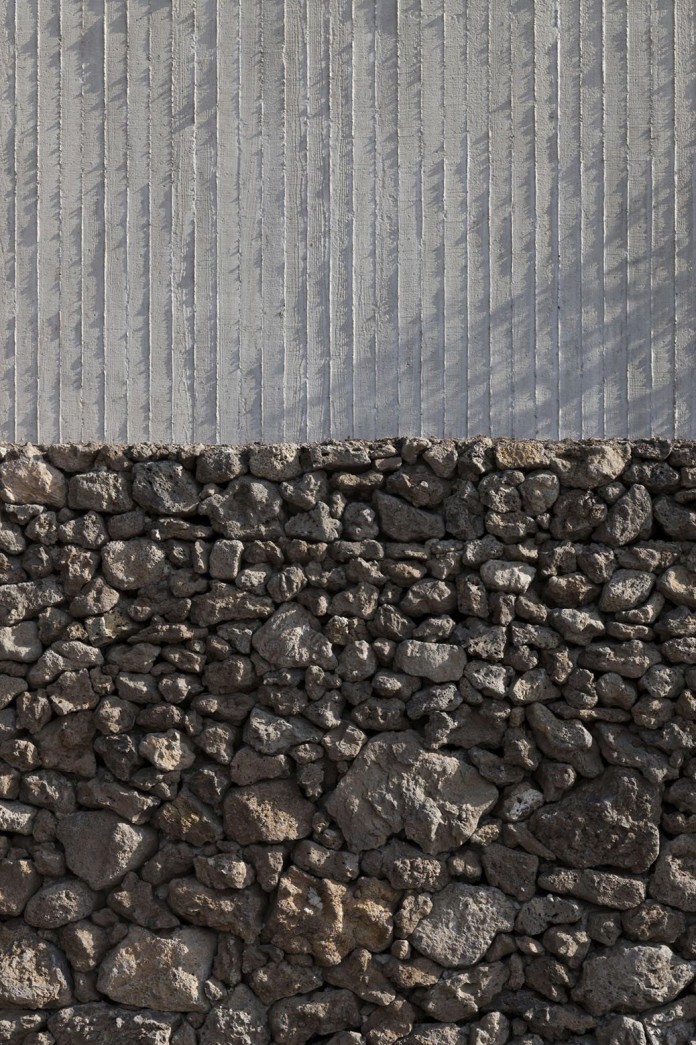
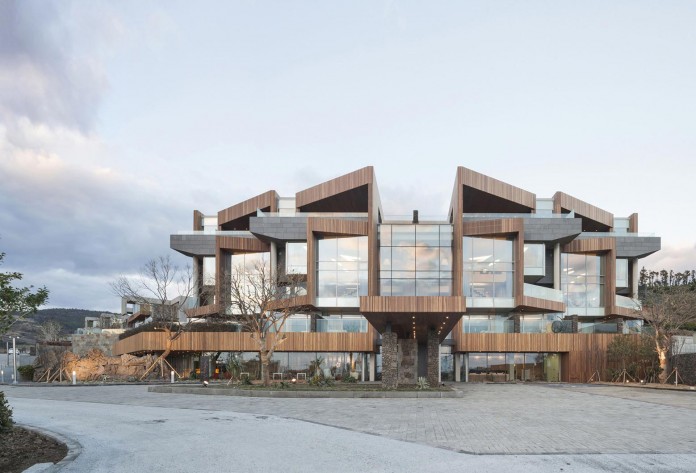
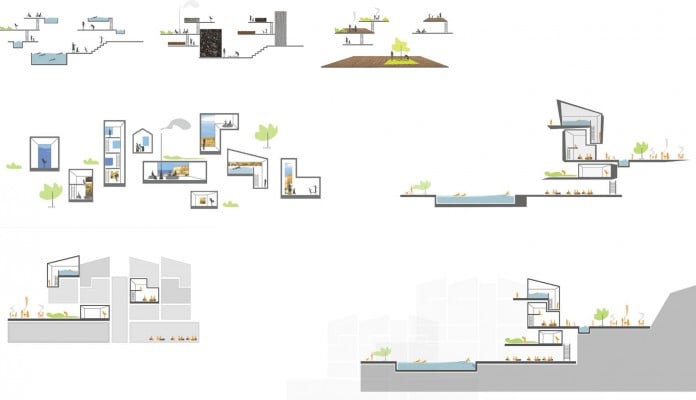
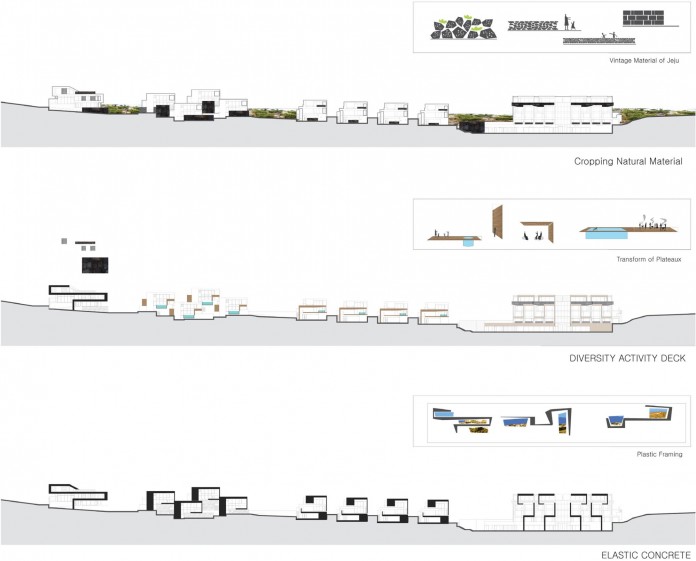
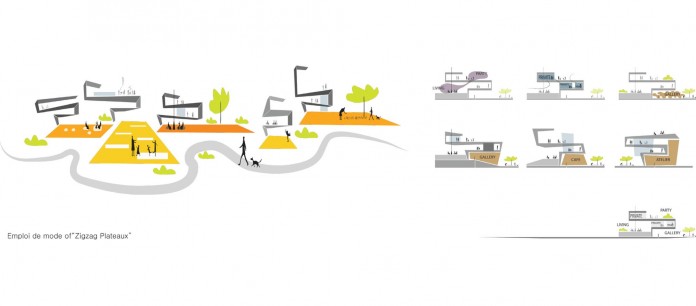
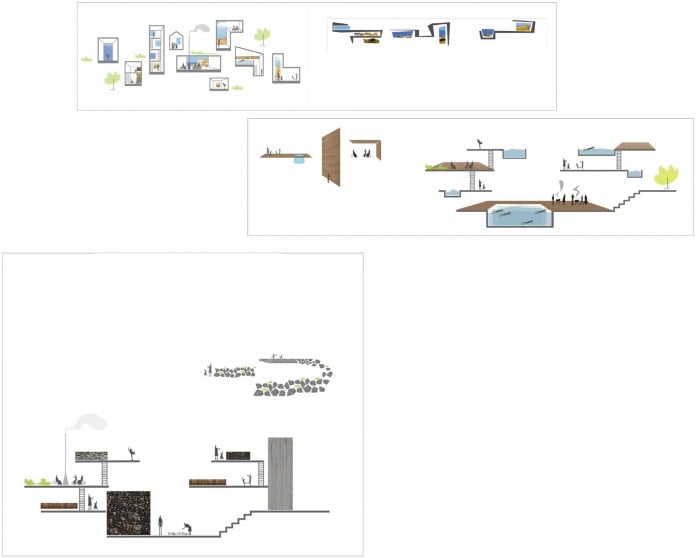
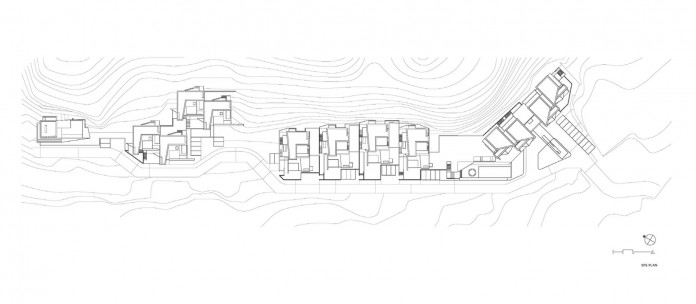
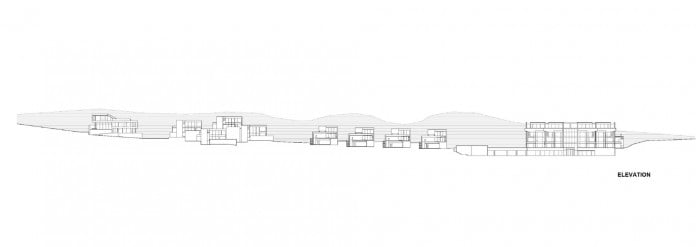
Thank you for reading this article!



