The design of a house in Brasilia which allows natural light to enter through its perforated brick walls
Architects: 1:1 Arquitetura Design
Location: Brasilia, Brasil
Year: 2016
Area: 1.324 ft²/ 123 m²
Photo courtesy: Edgard Cesar
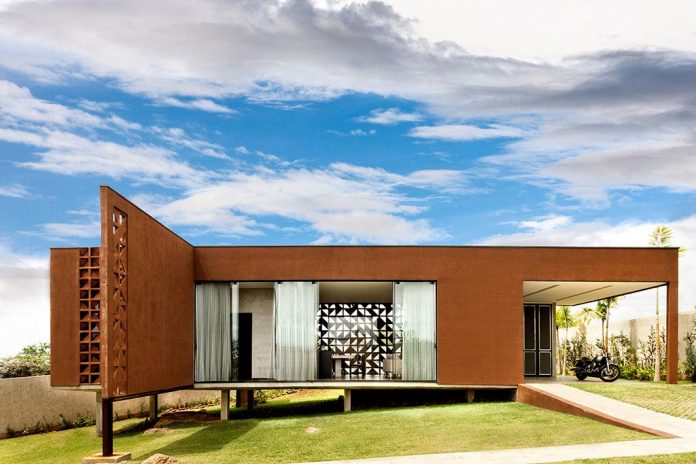
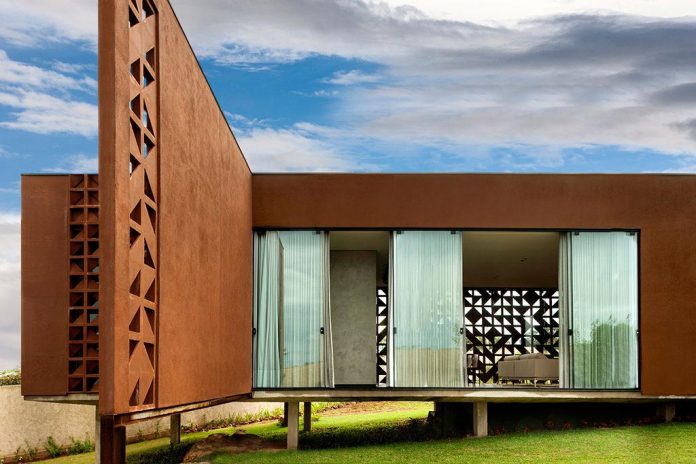
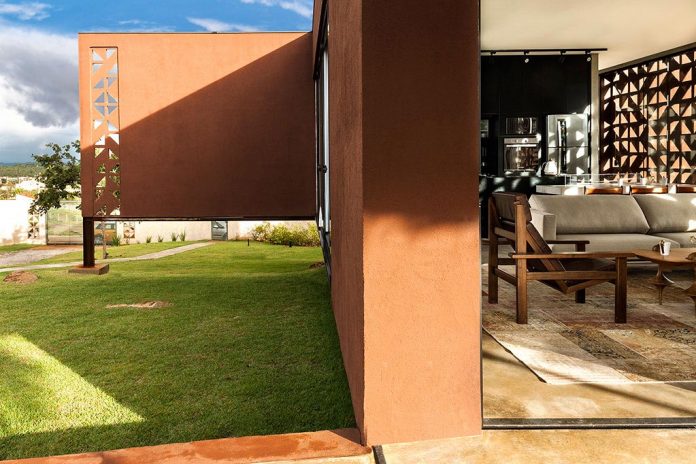
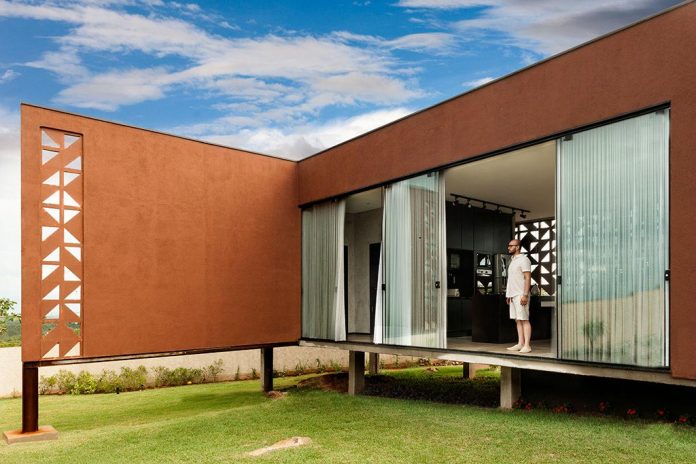
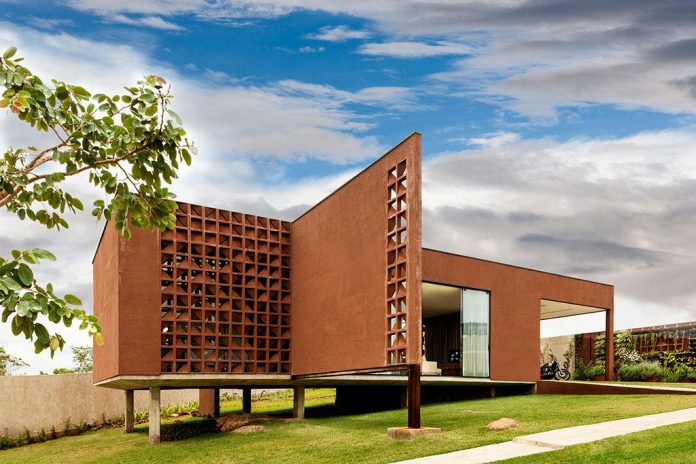
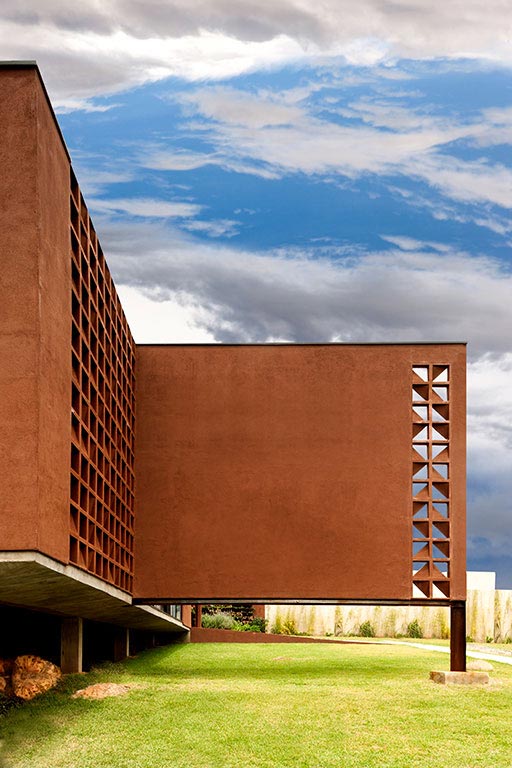

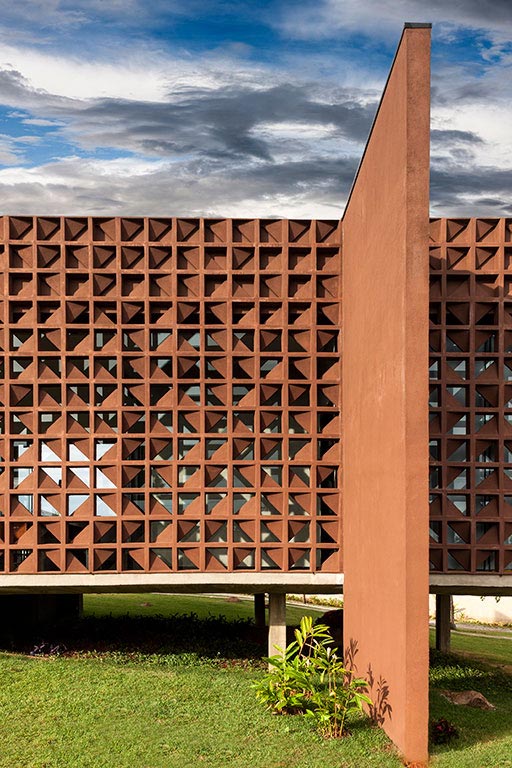
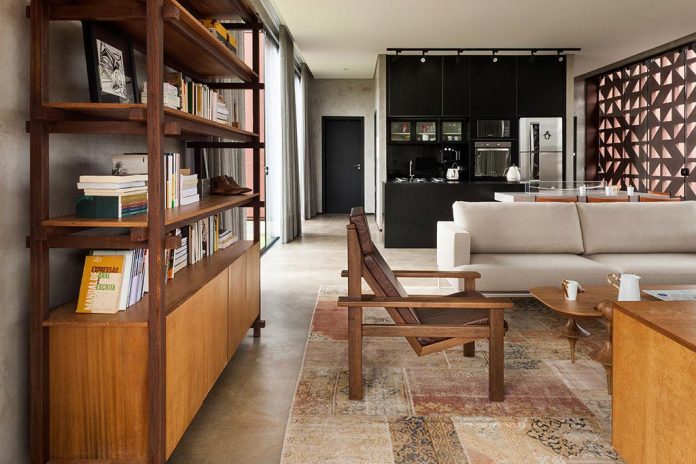
Architects: 1:1 Arquitetura Design
Location: Brasilia, Brasil
Year: 2016
Area: 1.324 ft²/ 123 m²
Photo courtesy: Edgard Cesar








