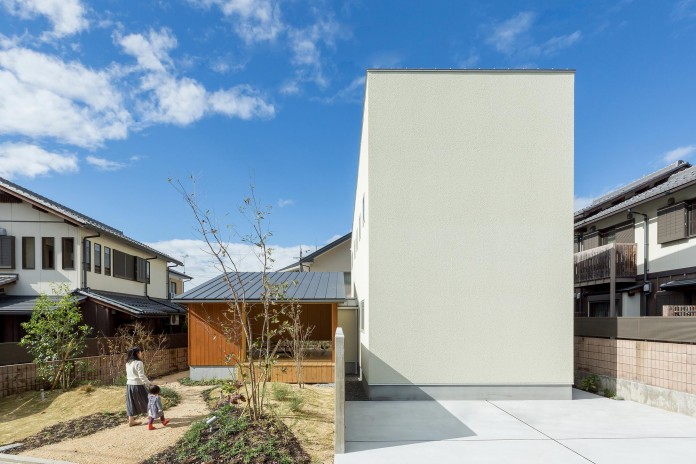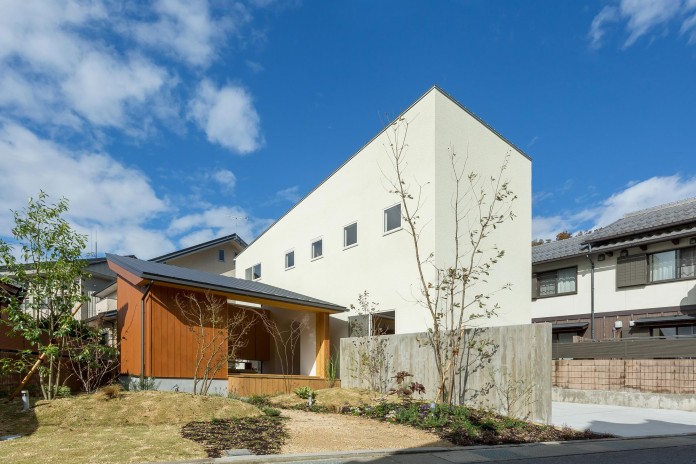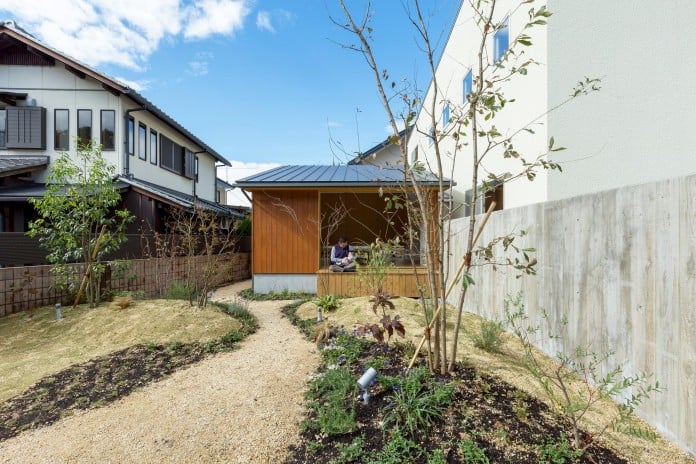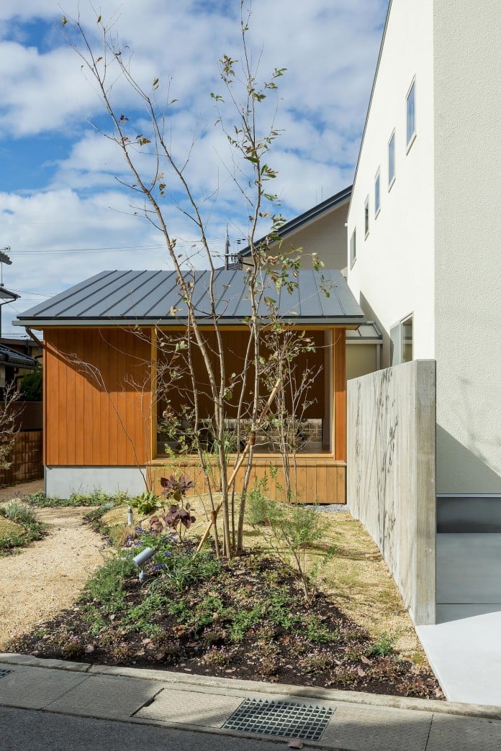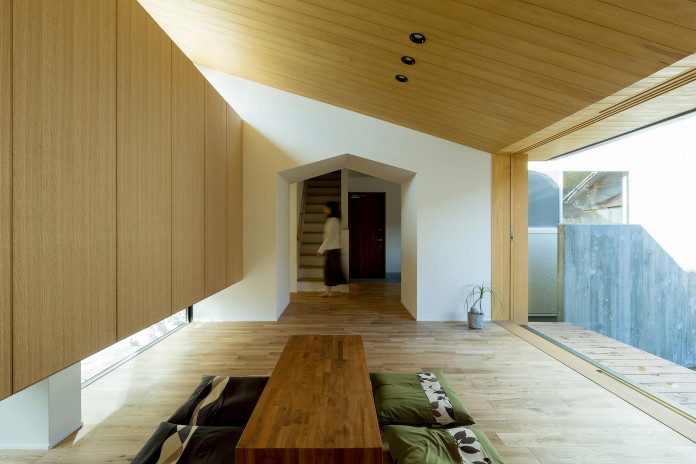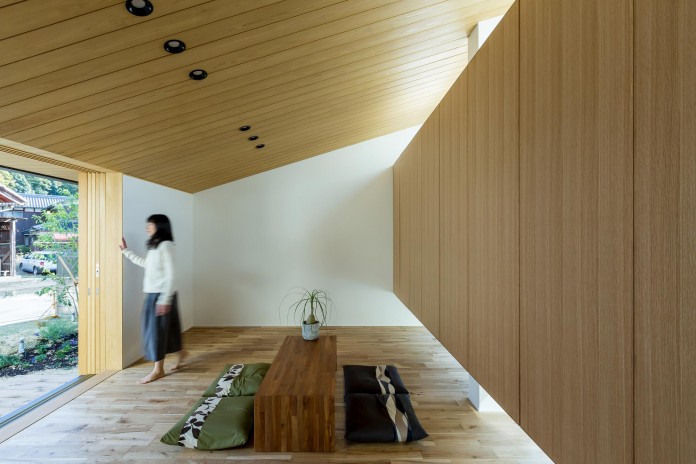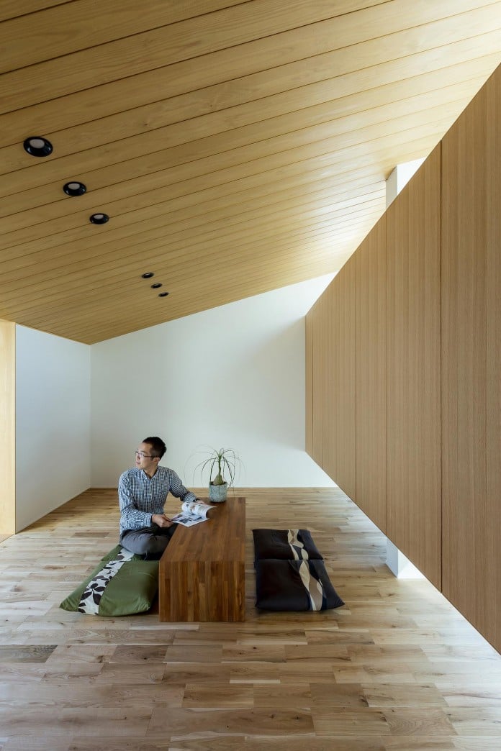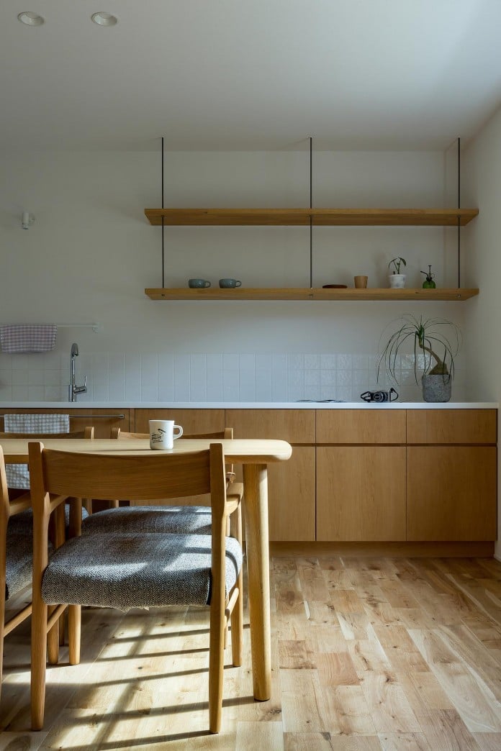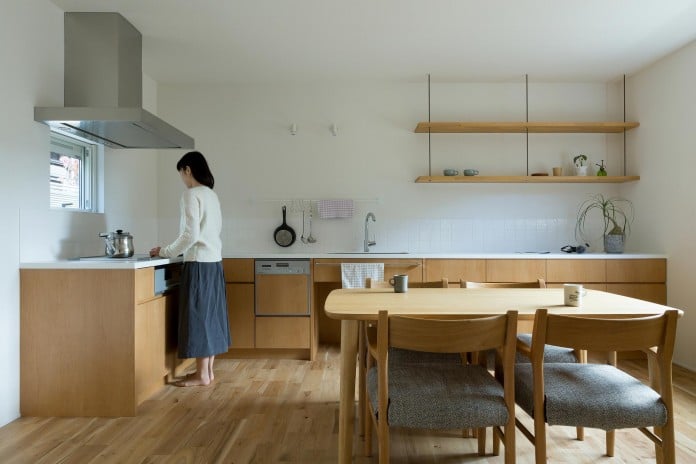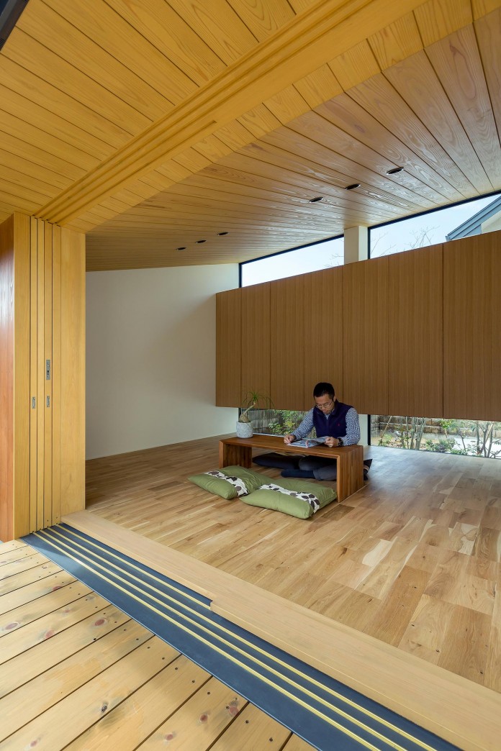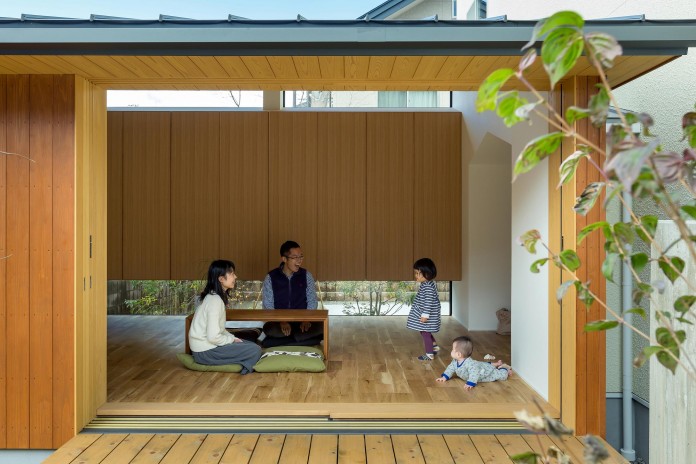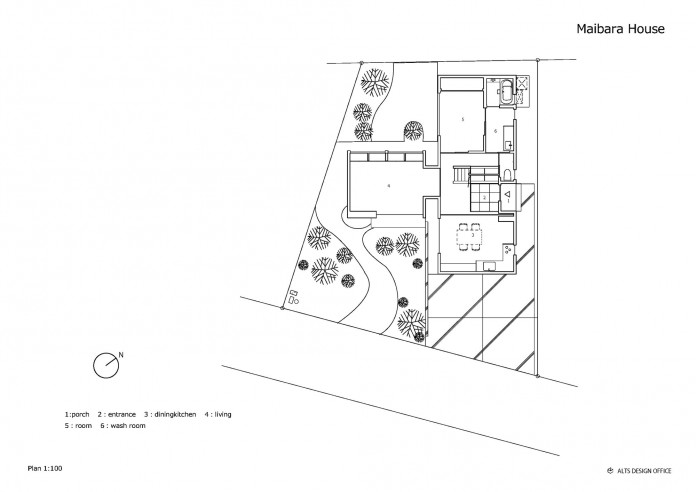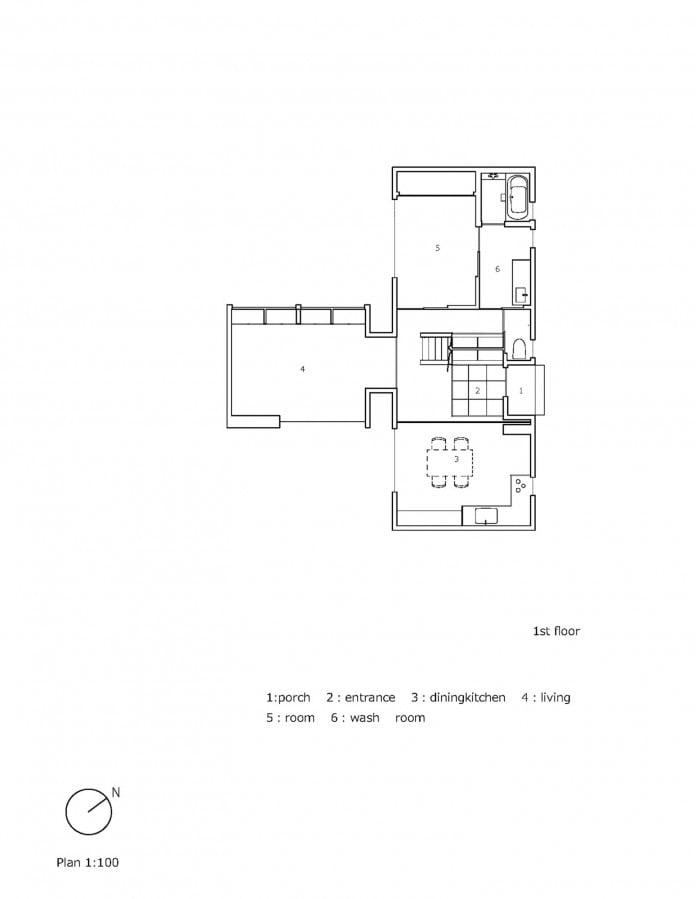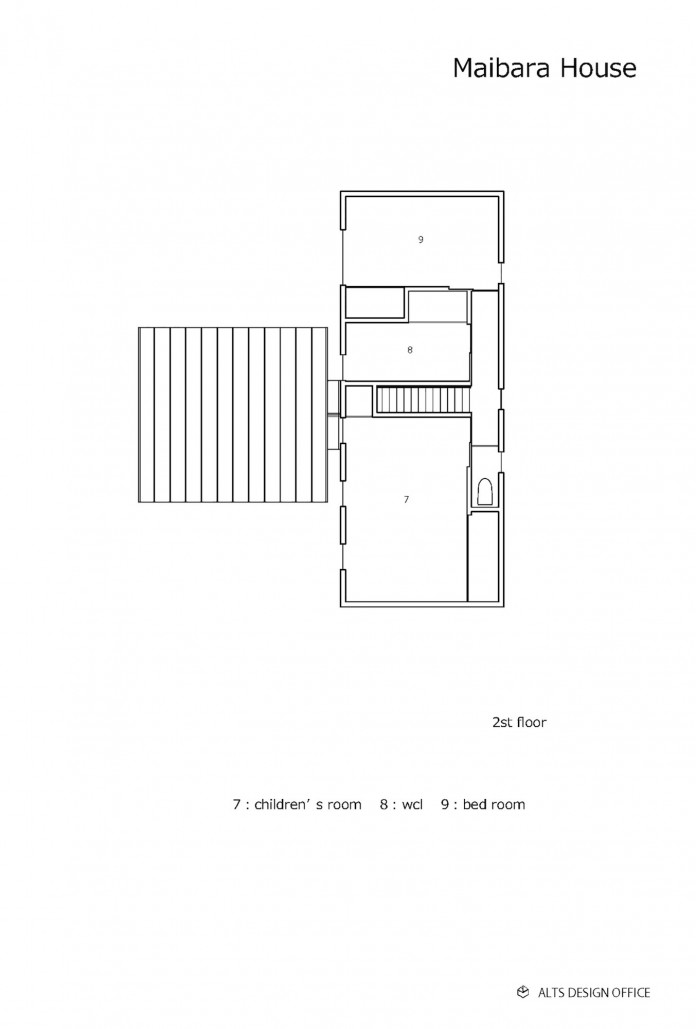Maibara House by ALTS Design Office
Architects: ALTS Design Office
Location: Shiga Prefecture, Japan
Year: 2015
Area: 124 sqm
Photo courtesy: Yuta Yamada
Description:
We made two open spaces of diverse sort in a site on this undertaking. The customer trusted an open space required security and a typical territory of the house. Anybody trust the two structures of diverse sort.
The first is a security minded house. We fabricated a two-story house and gave weight the prosperity of the family just. At that point second one has open perspectives quite recently like a recreation center where anybody can pop in.
It’s a level building as a get together corridor. Every building has a totally distinctive nature, however they associate one another tenderly in inner space.
We didn’t put two unique trusts in one space in light of the fact that it could well vanish every nature. Be that as it may, we isolated off two spaces daringly and exploited every nature maximally and could make an alluring spaces.
Thank you for reading this article!



