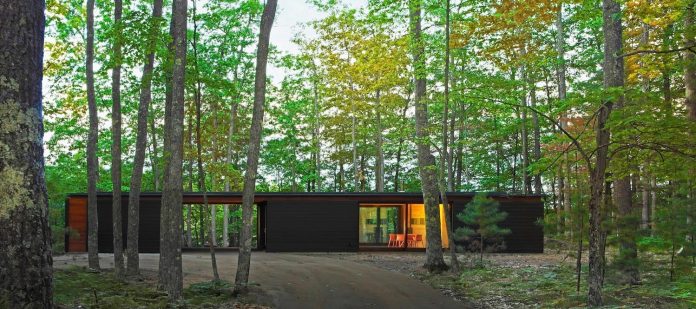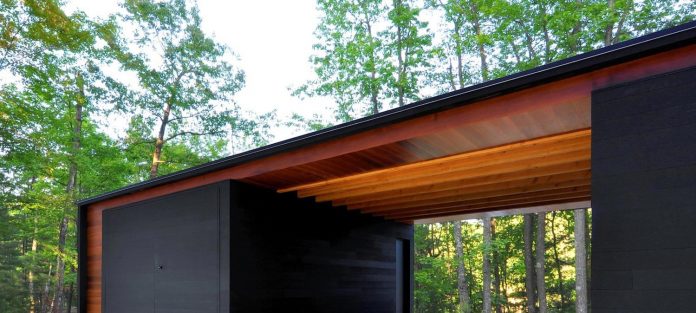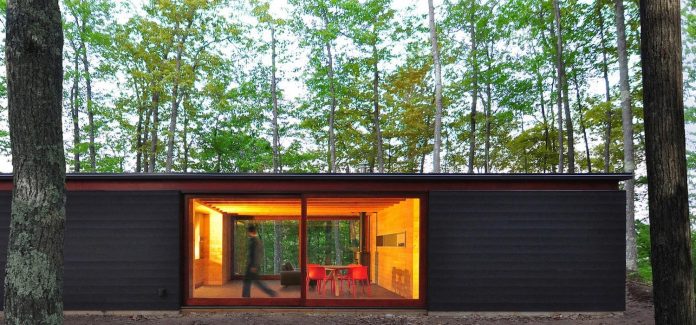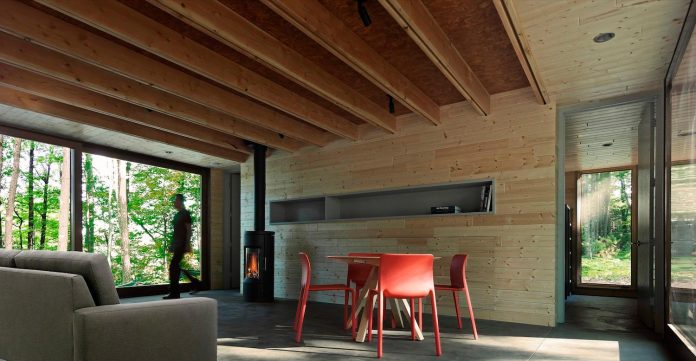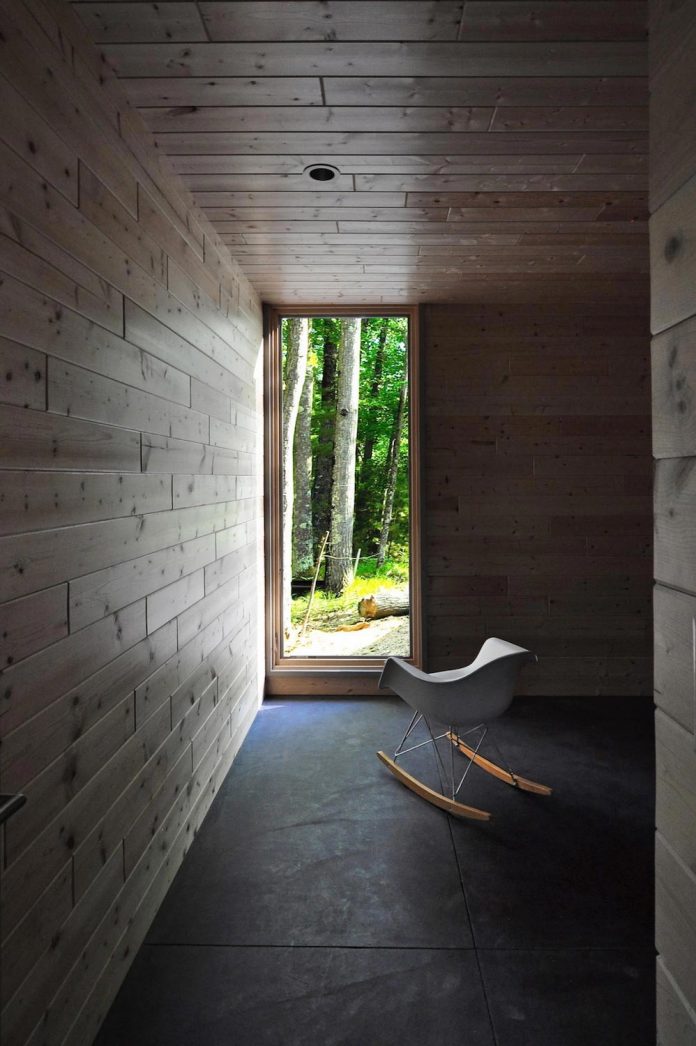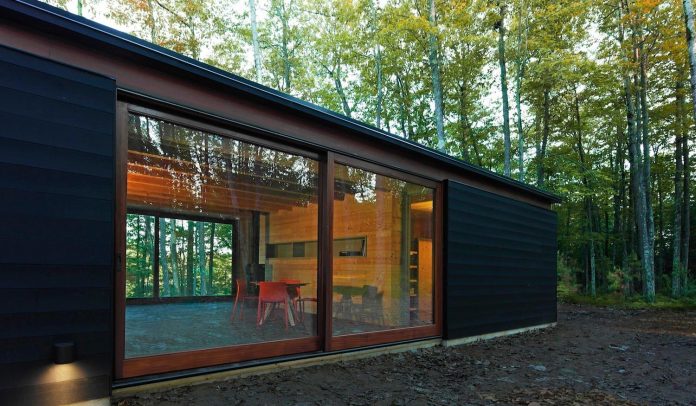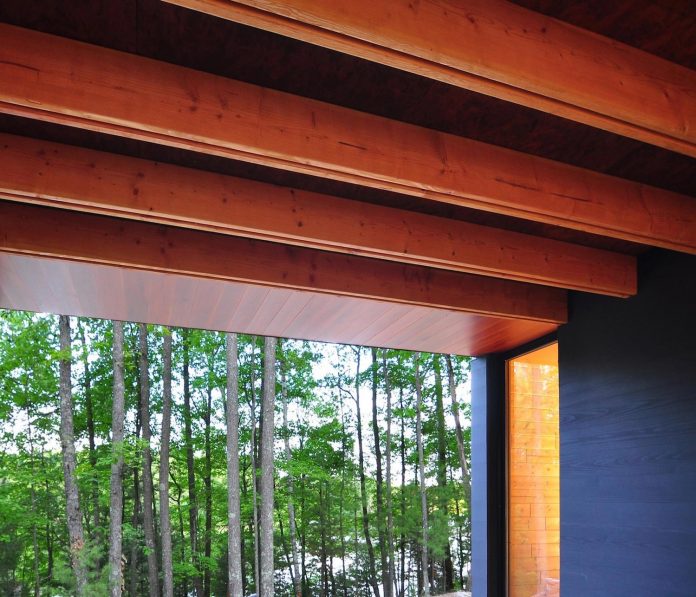The Linear Cabin: small, unassuming family retreat into the woods
Architects: Johnsen Schmaling Architects
Location: St. Germain, Wisconsin, USA
Year: 2015
Area: 900 ft²/ 84 m²
Photo courtesy: Johnsen Schmaling Architects
Description:
“The Linear Cabin is a small, unassuming family retreat, its long, low-slung body sitting on top of a steep bluff overlooking Alma Lake in the sparsely populated Northwoods region of Wisconsin. A narrow gravel road weaves through the forest and leads to a small clearing, where the simple, 900-square-foot bar building marks the threshold between the densely wooded plateau and the lake bluff beyond.
With its simple plan, restrained use of materials, and precise detailing, the Linear Cabin continues Wisconsin’s rich legacy of cabin architecture – an unapologetically contemporary building that echoes the elegant clarity and rustic warmth of its typological predecessors while carefully avoiding bucolic sentimentality.
The cabin is organized as a series of three identically sized, nearly opaque boxes separated by spatial voids, all tied together with a continuous, thin roof plane that spans the entire length of the building. The storage box offers space for canoes, tools, and logging equipment; the service box contains the cabin infrastructure, including entry, kitchen, bathroom, laundry, and boiler room; and the sleeping box houses two bunk rooms.
The void between storage and service boxes is unenclosed, framing views from the clearing toward the lake and offering a covered spot for a vehicle when needed. The void between service and sleeping boxes functions as the hearth room, the center of the cabin anchored by a wood-burning stove.
The 15’ wide lift-slide glass doors bracketing the hearth room serve as picture frames, allowing for unobstructed views through the building from the outside and into the sylvan landscape from within.
The cabin’s discreet material palette is based on regionally sourced materials, including a variety of timber products harvested in Wisconsin’s vast northern forests. The opaque boxes are clad with blackened pine planks, their somber darkness echoing the weathered monochrome of traditional Wisconsin cabins.
Varnished cedar accentuates the continuous horizontal reveal between the building boxes and the roof plane and acts as a recessed, vertical buffer as the roof folds down at the north end of the house. Inside, walls and ceilings are clad in knotty pine, its inherent rusticity tempered by the crisply detailed joinery and the simple lines of the light-grey, lacquered millwork throughout.
A polished dark-grey concrete floor completes the interior palette, providing a sufficiently durable surface against the periodic abuse from dogs, snow shoes, and ski boots.”
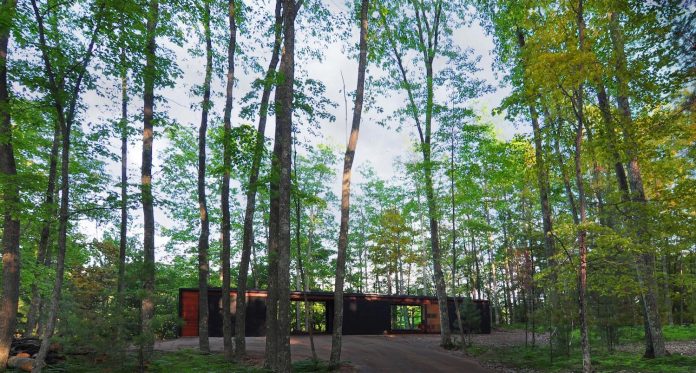
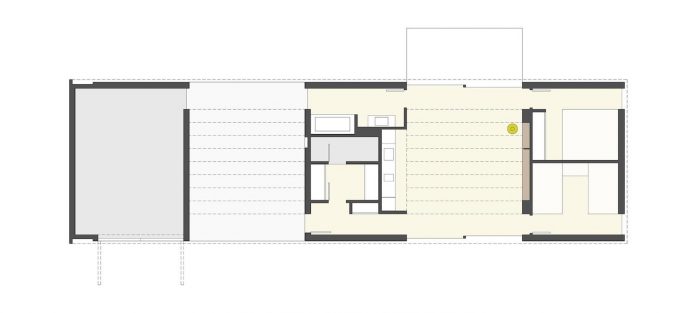
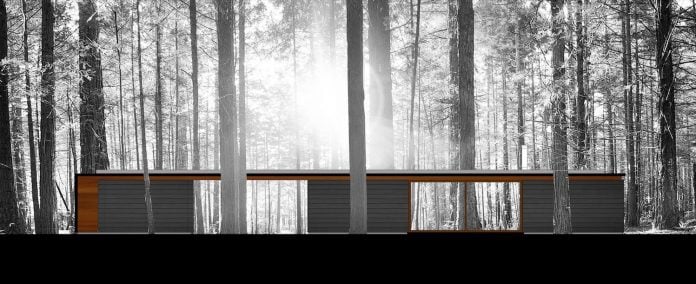
Thank you for reading this article!



