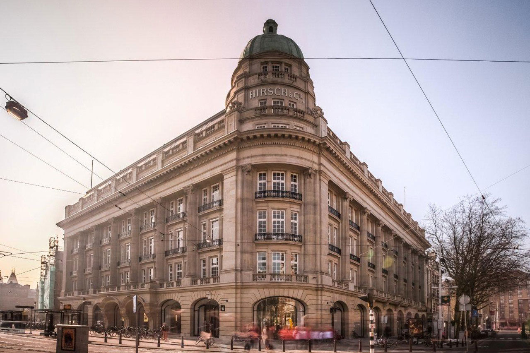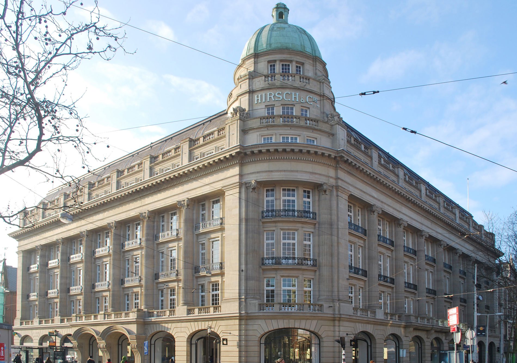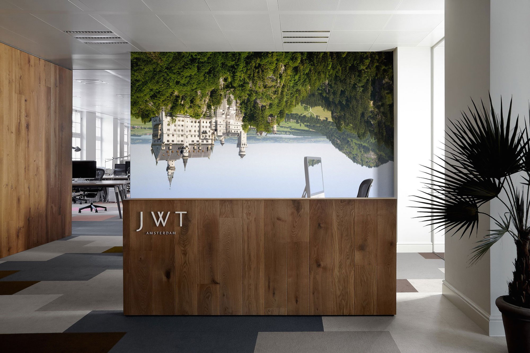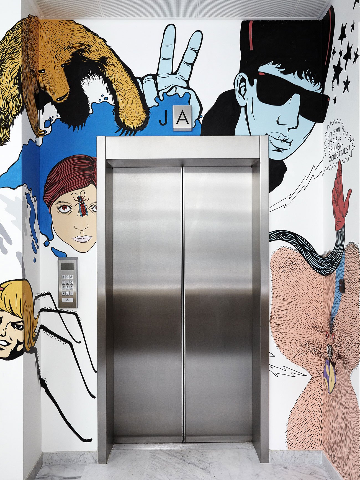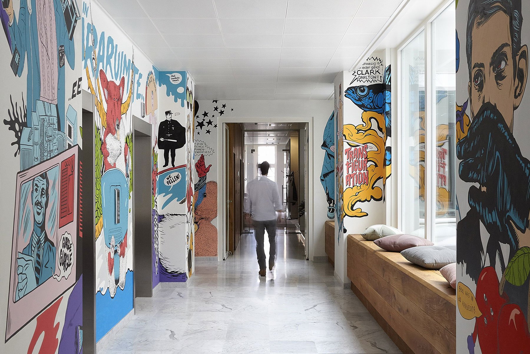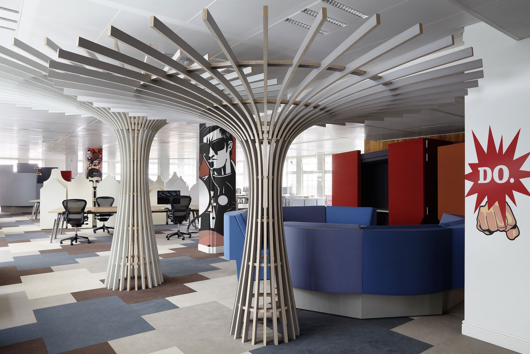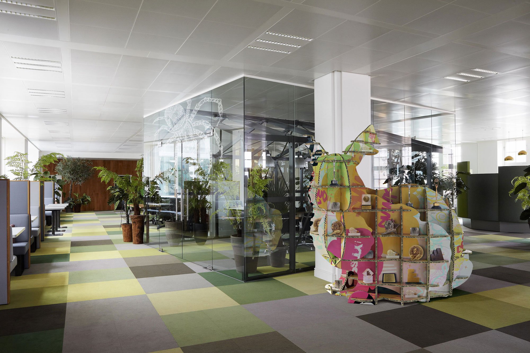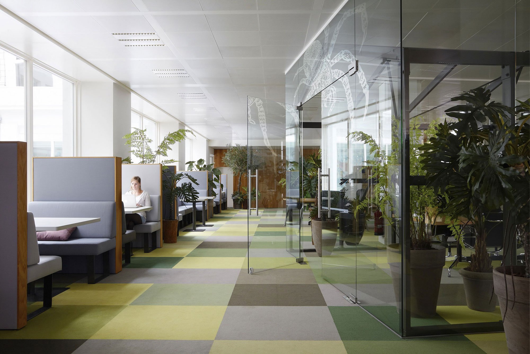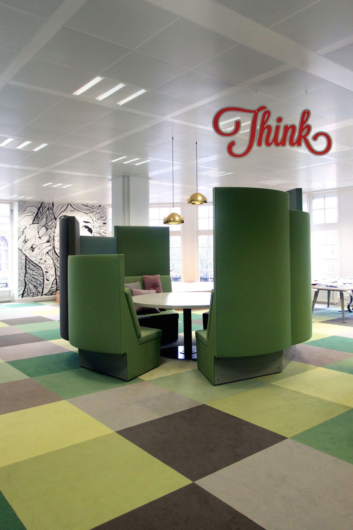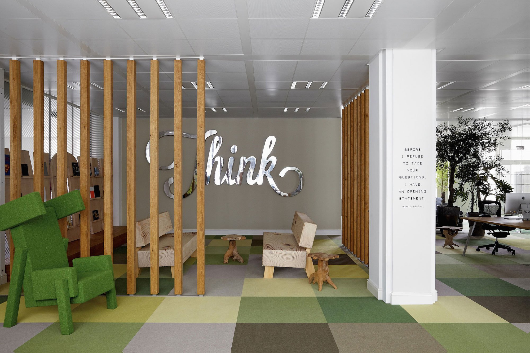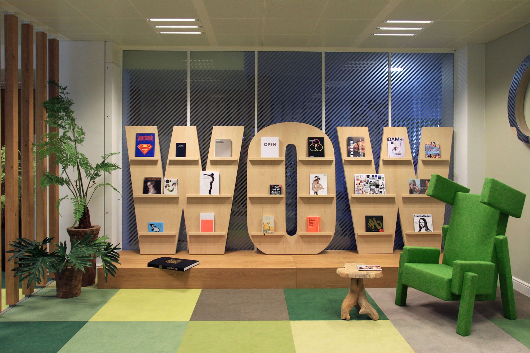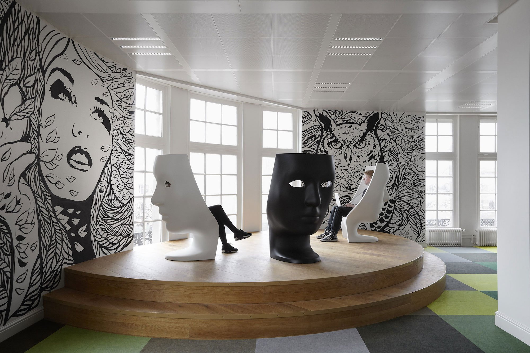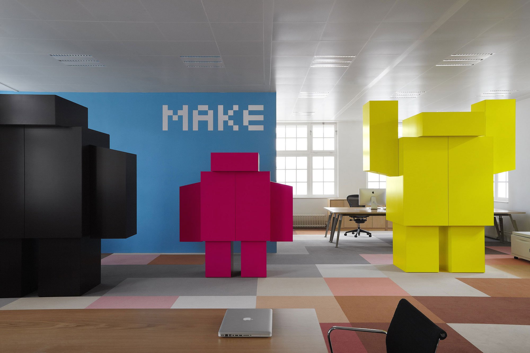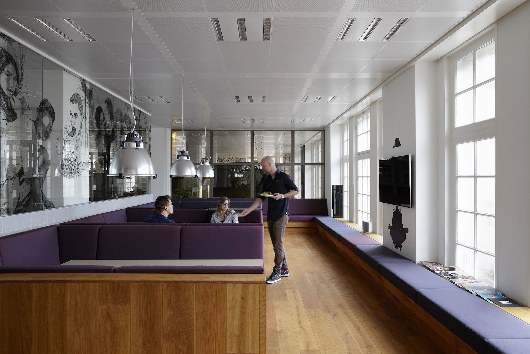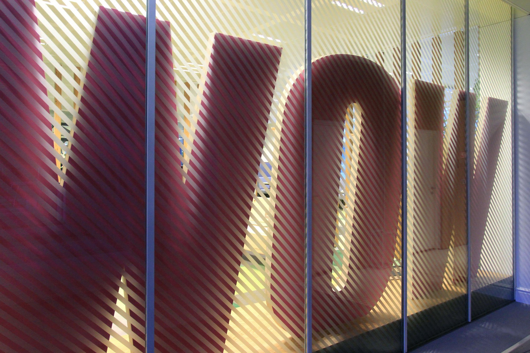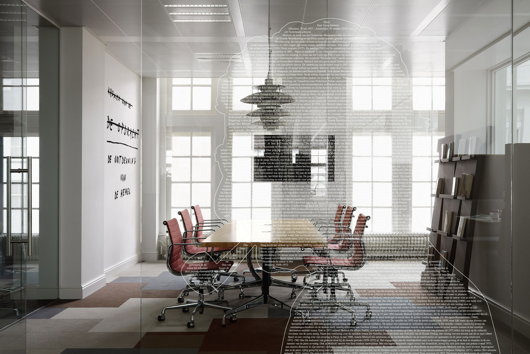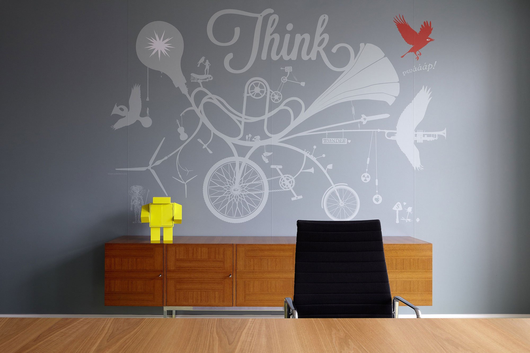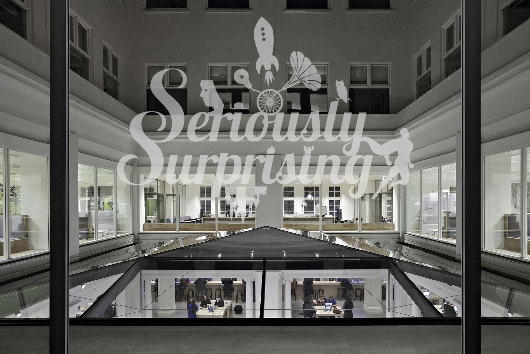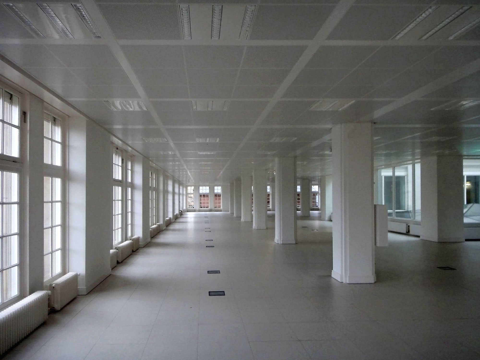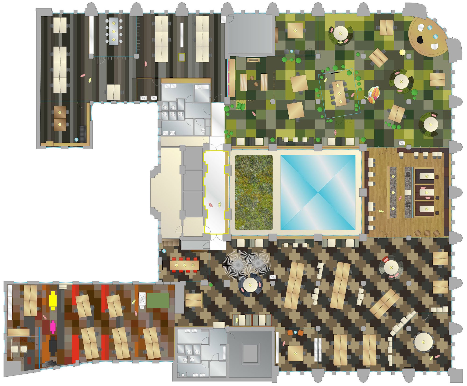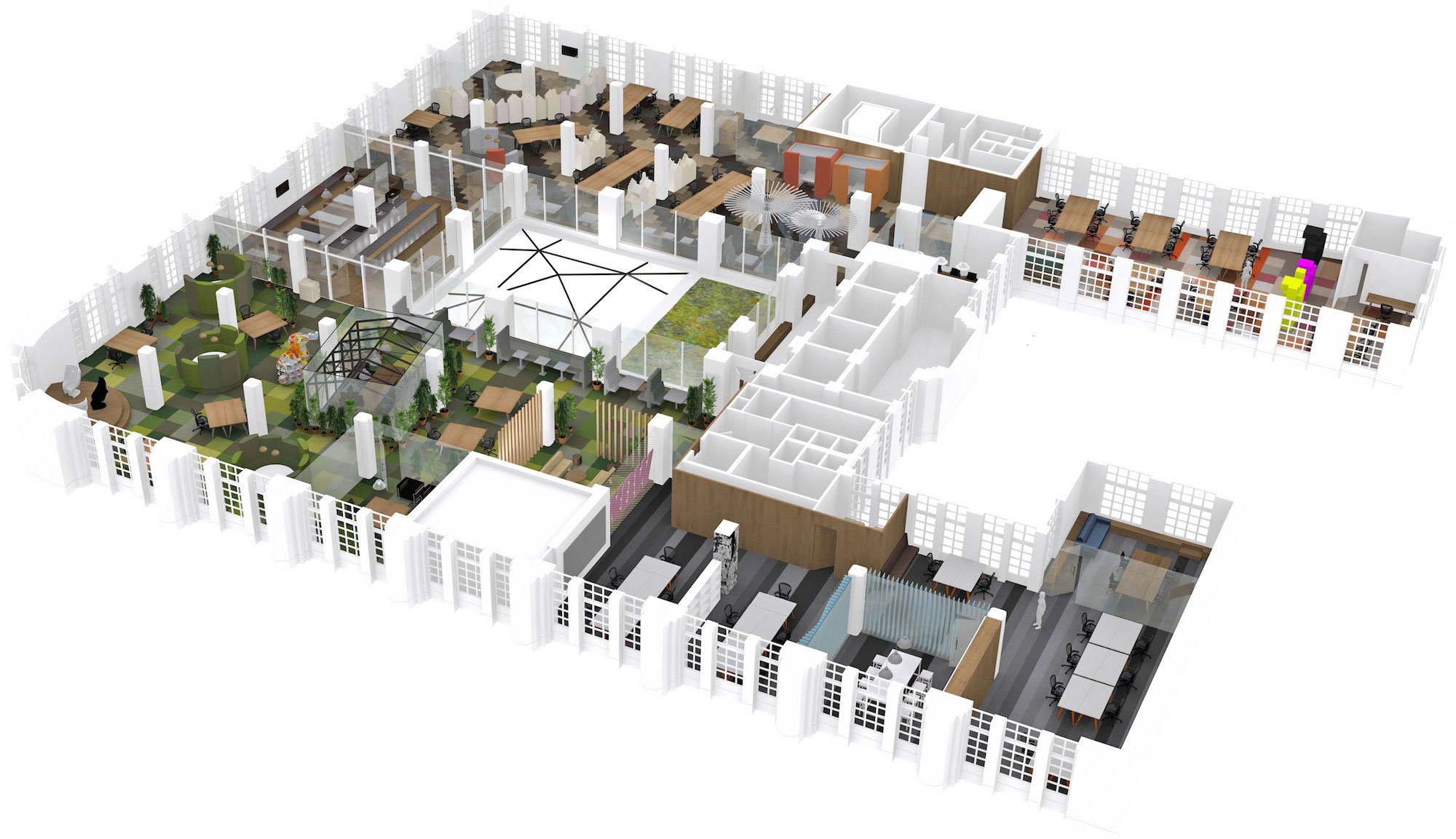JWT Amsterdam Office by Koudenburg & Elsinga
Location: Amsterdam, The Netherlands
Area: 20,000 sqft
Photo courtesy: Kasia Gatkowska
Description:
This seriously old advertising network agency from 1864 has a surprisingly young hot shop mentality. JWT Amsterdam is situated at Leidse Square, one of Amsterdam’s central hubs for restaurants, theatres, bars and clubs. JWT is housed inside the famous Hirsch & Cie building, a former luxury department store in the heart of Amsterdam.
The Hirsch & Cie building opened its doors in 1882 and still maintains its grandeur to this day. It’s hard to imagine a greater contrast with the new interior, right above the Apple store. JWT Amsterdam sets out to ‘Seriously Surprise’, and manages to do so from the moment you enter the office. Exciting things lie in wait around every corner.
Whether it’s the upside-down landscape at the reception desk, the greenhouse-based meeting space filled with plants, the architectural tree sculptures or drawings by artists such as Dutch collective Kamp Horst or Norwegian Anders Rockum. (see movie).
The list goes on, and visitors simply can’t resist the urge to explore. There’s much to be discovered, like the impressive Skype cabins, space dividers in the shape of Amsterdam canal houses, or the silhouette of Holland’s greatest writer made out of his Wiki-page text. The interior perfectly reflects the agency’s motto.
Upon receiving the commission, design director Alrik Koudenburg teamed up with design artist RJW Elsinga. Together, the duo set about creating a stunning 1850 m2 space, almost all of which is custom-designed. The two creatives lent the interior it’s ‘wow-factor’ by applying various graphic design features – including unique logos for each department – a variety of eye-catching furniture items and various specials, such as a 2.6m-tall cardboard bunny that houses the office’s many awards.
For the finishing touch, they added classics from Eames and Friso Kramer, lighting fixtures by Louis Poulsen and Tom Dixon and cheeky design icons like the Moroso ‘Soft Wood sofa’ and Driade ‘Nemo’ face chairs. The revamped Amsterdam agency is currently experiencing a major upsurge, with staff expanding from 65 to 85 & beyond. The design duo explains how they went about creating the multi-functional space:
“We wanted to make work feel like play, so we designed a really diverse range of work environments. Open & closed, S / M / L with breakout spaces and touchdown work settings where 1 / 2 / 4 / 8 or even up to 12 people can work their magic. We didn’t want to apply a singular design-concept to the entire space, as the surprise effect would wear off too soon. Instead, we created a wild mix of inspiring experiences which – in addition to achieving the ‘smile’ we were after – complements and supports the agency’s approach. This diversity helps to create a homelike environment, which in this case comes with a grand café complete with a chef. Bon appétit”.
JWT Amsterdam, headed by Ralph Wisbrun and led creatively by Bas Korsten, completely reorganized the agency in preparation for their big move. Convinced that today’s complex world calls for a new way of working, they tore down the traditional agency structure and built a new one. With three leaner, meaner, more agile departments: Think, Do and Make.
For the ‘Think’ department, Koudenburg & Elsinga created an inspirational garden, where staff can wander around and let their thoughts flow freely. The space includes a library and a podium overlooking the Leidse Square. ‘Think’ is the place where ideas are invented and plans are made, an area devoted to strategy, technology, connectivity and fantasy.
For the ‘Do’ department, an urban city setup was created. In this buzzing beehive, JWT staff organise and implement ideas backed by a team of concept producers, online producers, activation producers and print producers.
The ‘Make’ department feels like a happy factory, a life-size creative toolbox. Here digital craftsmen and women bring ideas to life. The space consists of a studio for (online) design, visualisation, film making, etcetera. The huge CMYK-coloured robot cabinets (2.80m high) make sure everything stays nice and tidy.
Thank you for reading this article!



