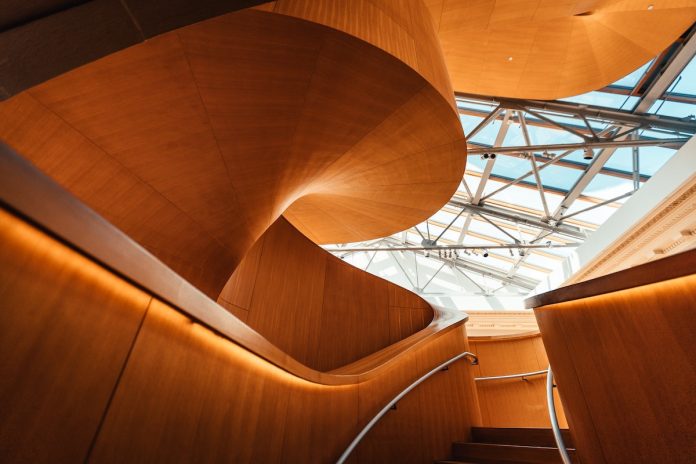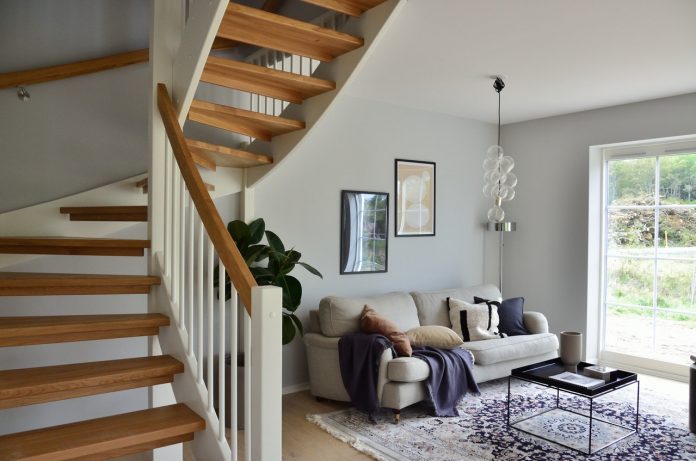5 Factors to Consider When Choosing a Staircase Design
Staircase design comes as an afterthought for most homeowners. However, choosing a staircase design it’s an essential element to consider from the beginning of your design. This is because it gives your home vertical circulation and is critical to any building’s overall design.
Your staircase is among the first features you see upon entering the house, and you can also see it from several angles. So, pay particular focus to its design. This article outlines five factors to consider when choosing a staircase design.
1. Types of staircases
Staircases come in various types, and knowing them and their features make it easier to pick the perfect design for your home. For example, a straight staircase features one linear flight without direction change. There’s also the L-shaped design, where the stairs have a 90-degree turn at a specific point, going to the right or left after a landing.
Winder, U-shaped, spiral, curved, bifurcated, cantilever, split, and ladder staircases are other types to consider. A circular staircase is another design to consider. It’s suitable for a small space and may have a broad curve or a narrow diameter that gives it a grand appearance. You can click here to learn more.

2. Safety
A good staircase design should promote safety. All stairs have risers and treads. However, they’re created differently. A safe staircase design should have a gentler rise for accessible navigation for people of all abilities and ages. Consider making longer runs and adding a second railing to increase safety for everybody in both directions.
Most home designs have staircases tucked away in dark corners, which may cause slips and falls. Find ways to illuminate your staircase. Add a rail grip and a carpet runner to address the slip factor. Ensure your staircase design keeps off solitary steps and consider step consistency.
3. Budget
Different staircase designs have varying costs based on complexity, materials used, the builder’s experience, and more. For example, a vintage staircase design may be stone, iron, or wood. A contemporary staircase design may require modern materials, including glass, acrylic, or stainless. You may also have a combination of both for a unique design.
Before allocating your staircase budget, engage a staircase design expert for suitable cost options. Consider getting several quotes from contractors and suppliers to find the best prices for your budget.
4. Available space
The space you need for your staircase varies depending on the type you choose and where you want to install it. To determine the amount of space you need for your staircase, you should know the precise height ceiling to the floor, the steps’ depth or width, the stairs’ height you want, handrail measurements, and stair length. Using this information, a staircase professional can help calculate your staircase space requirements based on your square footage.
5. Staircase building codes
Staircase building codes are crucial to ensuring the safety of everybody using them and may vary based on whether you’re designing a residential or commercial building. Ensure the correct dimensions are applied depending on the type of home or building. Familiarize yourself with the various staircase codes, including the International Residential Code (IRC), International Building Code (IBC), and the Americans with Disabilities Act (ADA), to ensure compliance.
Conclusion
A good stair design is essential to ensuring an excellent overall house design. Consider these factors when building a new staircase for a perfect design.






