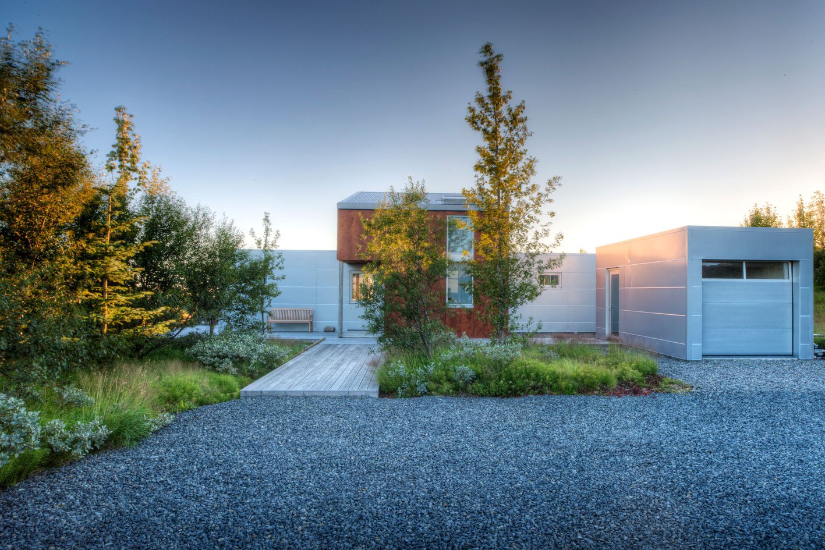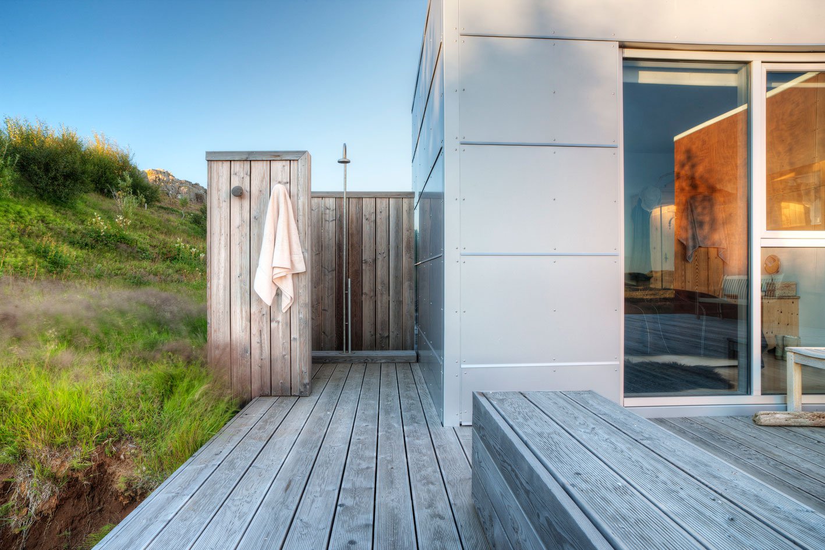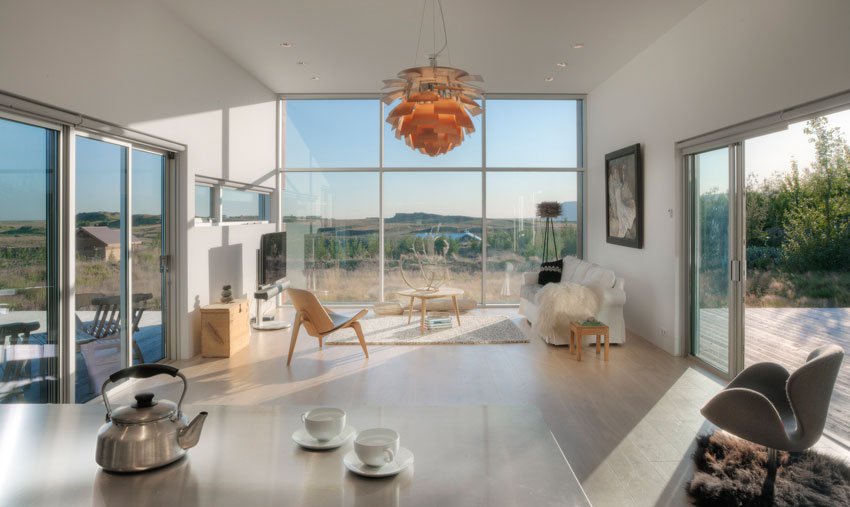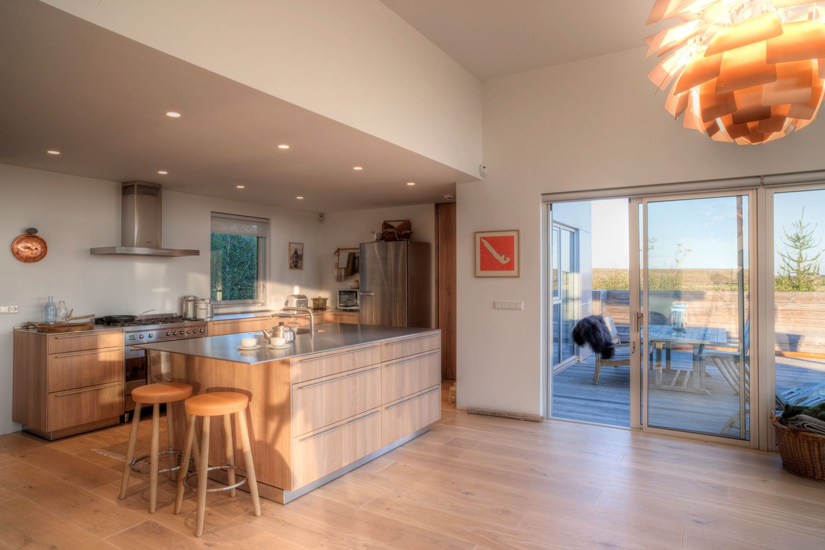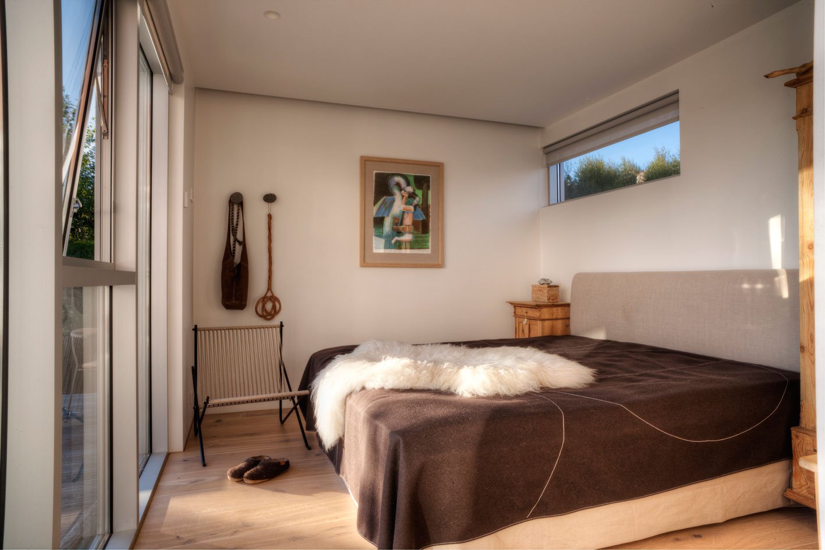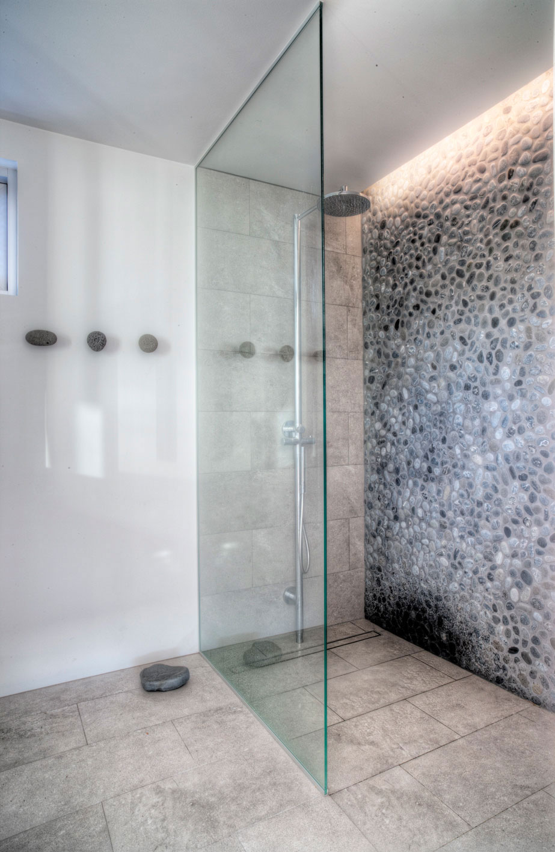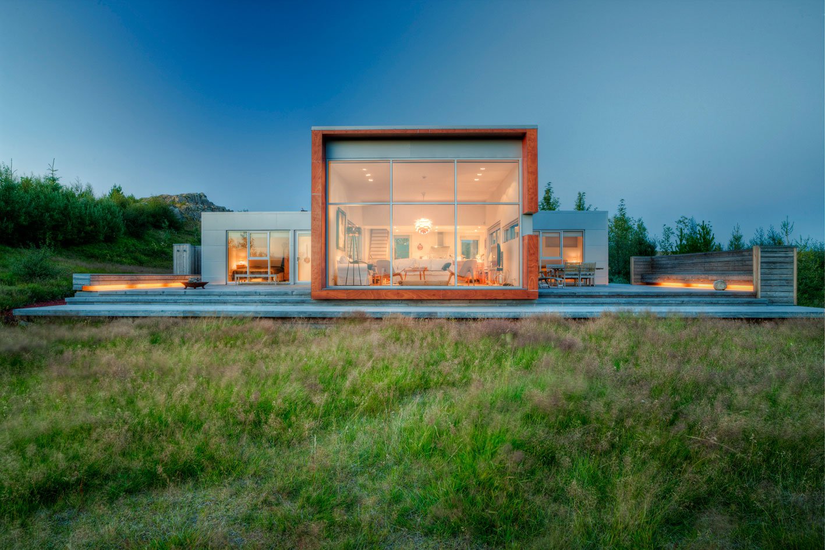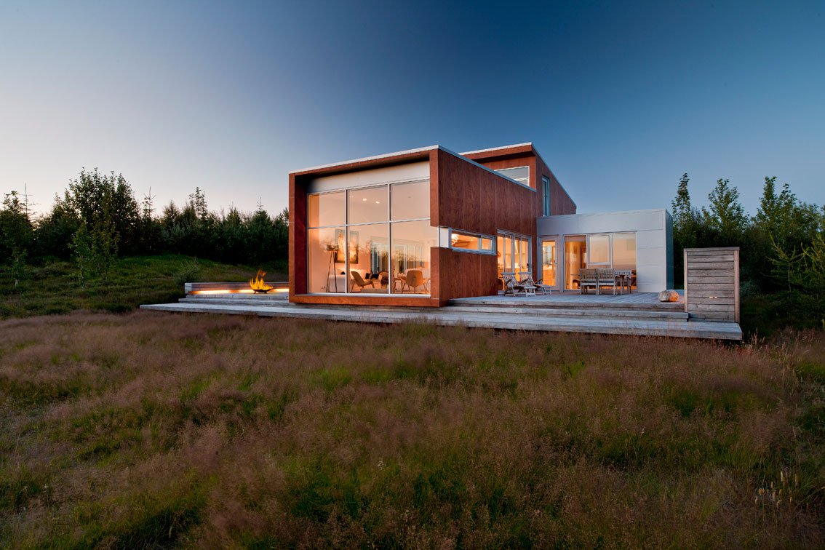Ice House by Minarc
Location: Reykjavik, Iceland
Photo courtesy: Torfi Agnarsson
Description:
To create a serene family sanctuary that harmoniously connects inhabitants with the surrounding natural environment, while combining the best sustainable, eco- friendly materials and energy efficient technologies with minimalist architectural design.
Some features of the house:
– 2 bedrooms, 1 bathroom plus loft.
– Simple eco-conscious design focuses on functionality and creates a healthy living environment for the family.
– The house is located in the beautiful a rural town of Iceland, a low-developed region committed to the preservation of its beautiful natural scenery and resources.
– Design elements were chosen carefully to maximize passive solar power and cross ventilation, minimizing electricity costs.
– Conscious effort made to use materials in their most organic form.
– To improve indoor air quality, no carpet or forced air systems (AC/HV) utilized.
– The project reduces its impact on the natural ground by raising the structure with elevated decks and floors.
– Native wood siding materials are locally sourced, which allows for the project to blend in with the surrounding regional landscape.
– Large and expansive windows and openings are used in living area and bedrooms to provide abundant natural light, frame the beautiful landscape and enable a seamless connection with nature.
– Master bathroom features a pebble rock wall referencing the surrounding landscape.
– Exterior spaces designed for maximum indoor-outdoor living.
– Outdoor shower encourages a closer connection to nature and the elements.
– An edible garden is incorporated into the exterior design to foster sustainable living.
Thank you for reading this article!



