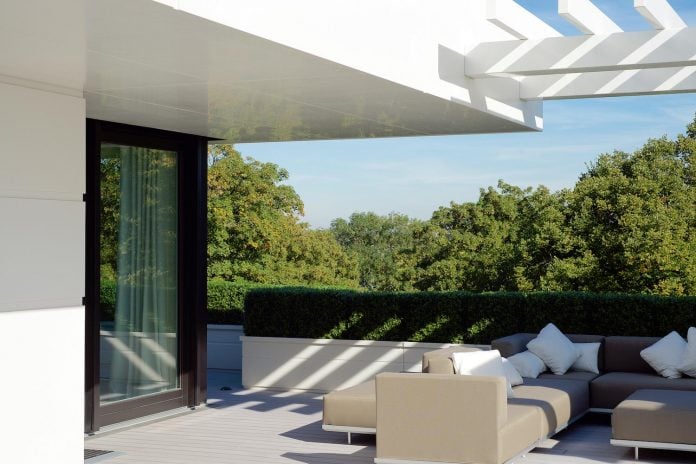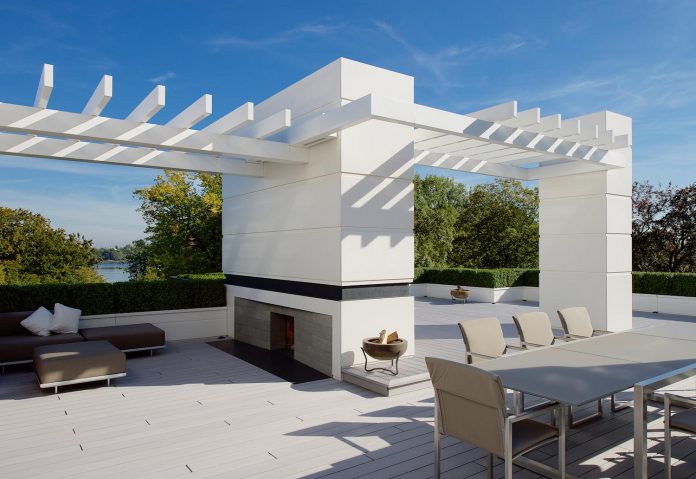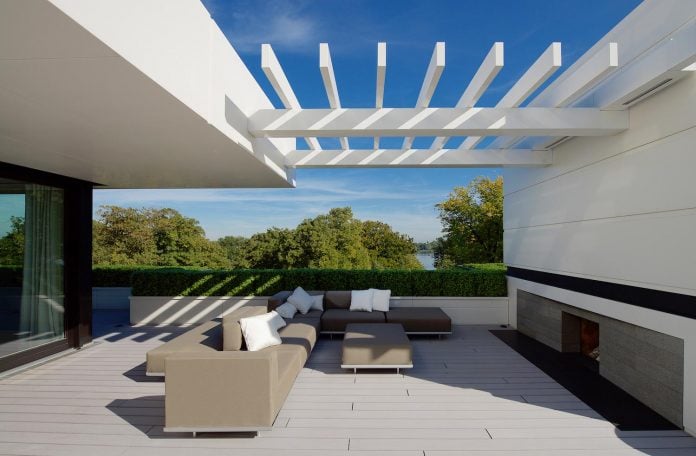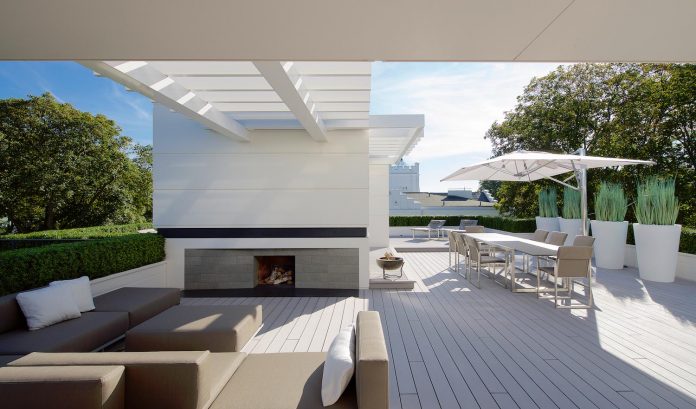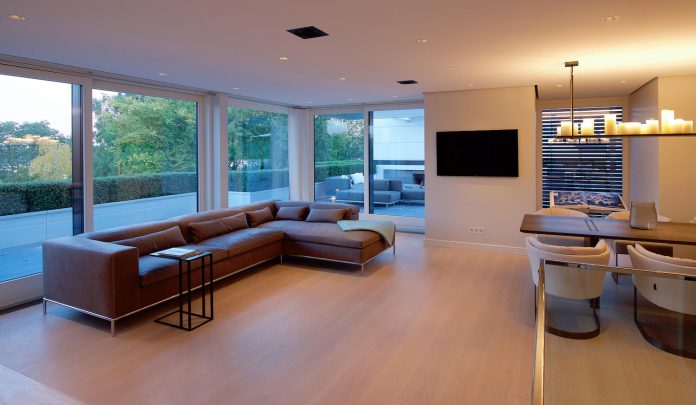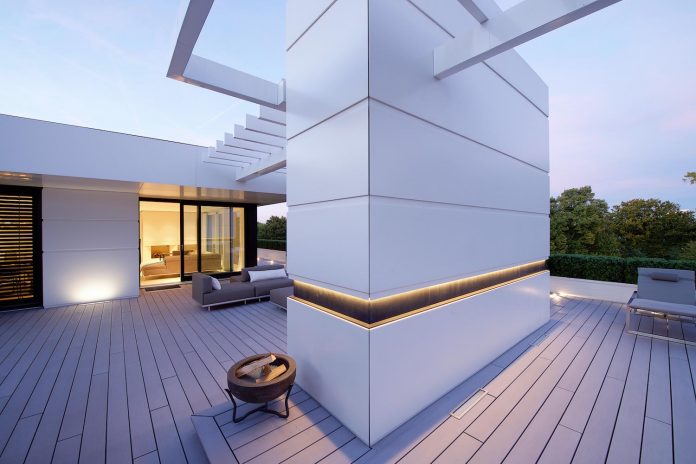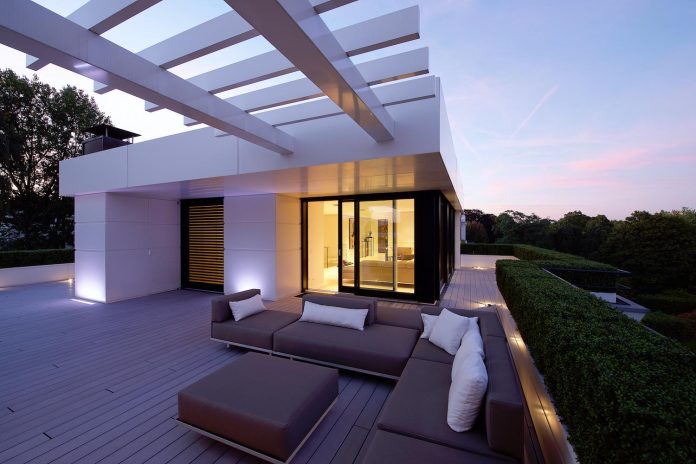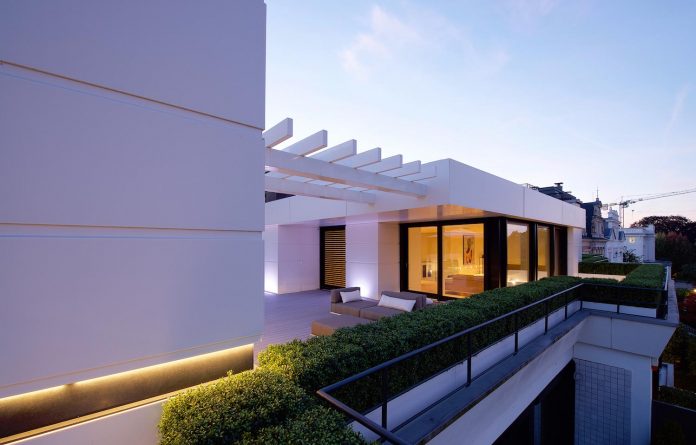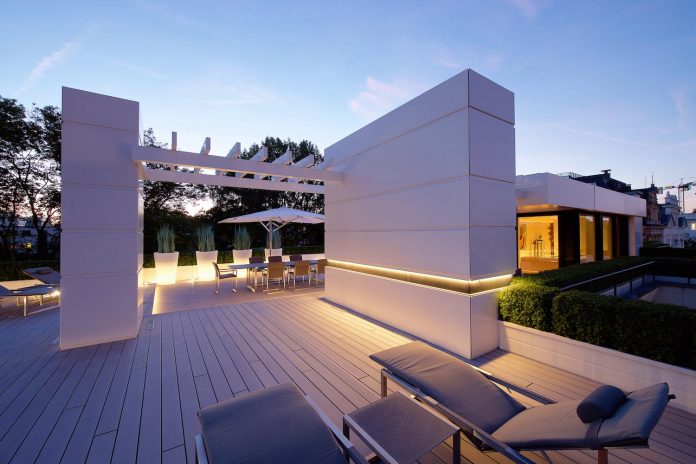A dream Penthouse: HI-MACS® shines above the roofs of Hamburg
Architects: Gerdt Architektur
Location: Hamburg, Germany
Year: 2015
Photo courtesy: Klaus Stemmler
Description:
“The stunning penthouse flat located on the top floors of this building, has been completely redesigned using HI-MACS® for a spectacular exterior. The top two floors of this four-storey building, situated high above the Hamburg Harvestehude, have been gutted and redesigned into a fabulous two storey penthouse, with breathtaking views over the Alster. The 1970s penthouse now features a HI-MACS® façade, with a stunning 324 sq. m. roof terrace.
To lend an open spatial design to the penthouse, the maisonette has been completely gutted. It was the only way to develop a modern floor plan with contemporary interior fittings, and to renovate the technical building equipment. The top fourth floor and the roof terrace could not be changed structurally outside. Transformation into an exclusive sun trap was achieved by means of thoughtful use of the solid surface material HI-MACS®. It merges the façade and open area into one unit.
Considering the initial premises, the task was anything but easy for the Gerdt Architecture Office in Hamburg, responsible for the architecture, interior design and construction supervision. The penthouse and roof terrace stretch between the chimney stacks, different lift shafts and installations, with only a few structural components. In this wild conglomerate, the premises hardly contained any formative structures such as component rows or axles.
HI-MACS® turns installation shafts into attractive architectural elements
In these conditions, the responsibility for the HI-MACS® was not only cladding and protecting, but also space-shaping and arranging. “This material enables a level of precision, which is otherwise only known for furniture pieces”, describes architect Jan-Erik Gerdt; His reasons for selecting the solid surface material: “Inclined walls, unsightly edges of the premises and water drainage could not just be clad, but also evened out by means of the HI-MACS® ventilated rainscreen facade.” Relevant technical solutions appeared, due to close cooperation with the façade construction and solid surface material specialists, from Kiebitzberg.
Furthermore, the room design of the interior space was mirrored to that of the roof terrace, by widening the chimney stack to the pergola. The architects thus made a virtue out of necessity, having created a terrace landscape with open and protected areas using the space-creating and space-separating columns. Once unsightly shafts and chimney stacks appear now as deliberately developed architectural elements, which optically expand outwards the interior space of the penthouse, in a natural way. An open fireplace and lamps in the walls and floor reinforce the impression of an outdoor lounge.
The total picture looks as if cast in one piece due to seamless finish of the solid face material. “Precision of edge formation and corner pointing”, emphasises Jan-Erik Gerdt when summarising his experience with the solid surface material. Among further benefits of the solid material, are easy processing for joiners, and the possibility of milling as it is done in this project for the large patio planters. HI-MACS® was also used inside for wall cladding of the staircase, and in bathrooms for two wash basin tops.
Along with the visual and design possibilities offered by the Natural Acrylic Stone from LG Hausys, its use in the outdoor area and on the façade is also justified by its longevity and robustness. The non-porous homogeneous surface is composed of 70% natural stone powder, 25% high-quality acrylic resin and 5% pigments, and is resistant to the effects of weather. HI-MACS® can be easily cleaned, as dirt and even paint or bird droppings, is unable to penetrate the surface.
Specifically developed for outdoor application, the HI-MACS® elements in the colour Ivory White, are assembled here in Harvestehude by the solid surface material specialists from Kiebitzberg onto an aluminium substructure and fastened by undercut wedge anchors invisible from outside. Also connections to the roof, floor or window ledges can be easily created using special subframes. Insulation and weather protection are constructively separated in this design. Insulation material is optimally fixed between aluminium profiles and the back wall. Due to the high resistance of the solid surface material against moisture the insulating layer behind the façade is also protected. The space between the façade panel and the insulating material conducts the moisture outwards and ensures perfect air circulation both in summer and in winter.
For the architect Jan-Erik Gerdt, who has worked with HI-MACS® primarily indoors before now, the solid surface material has now also become a material of choice in façade construction due to his experience with this project. “Not only is the processing and diversity of this material so useful, but the sustainable option of on-site repairs and improvements even after the building is completed is hugely appealing.”
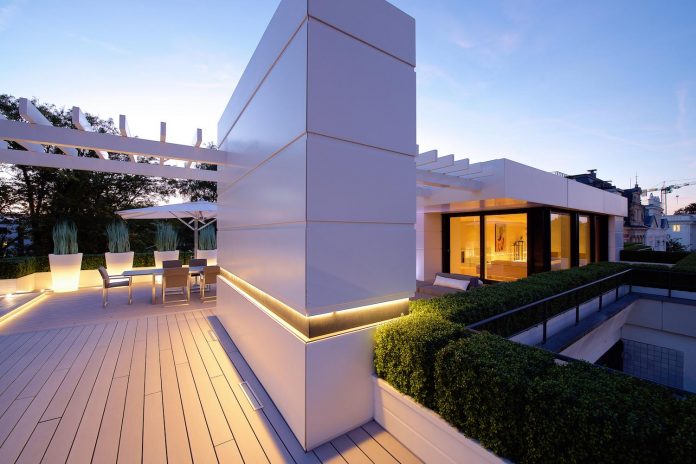
Thank you for reading this article!



