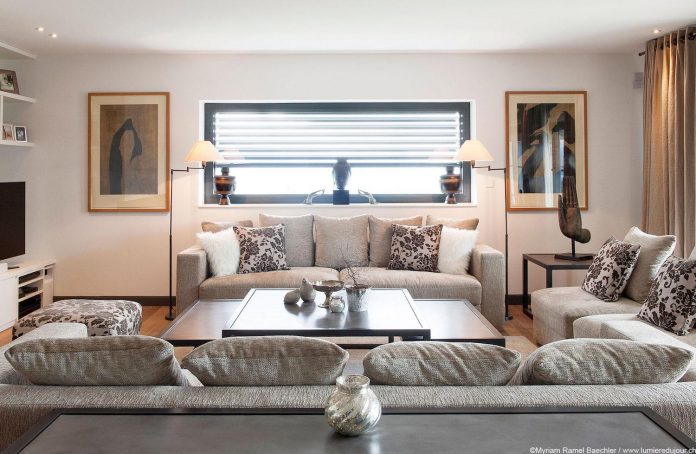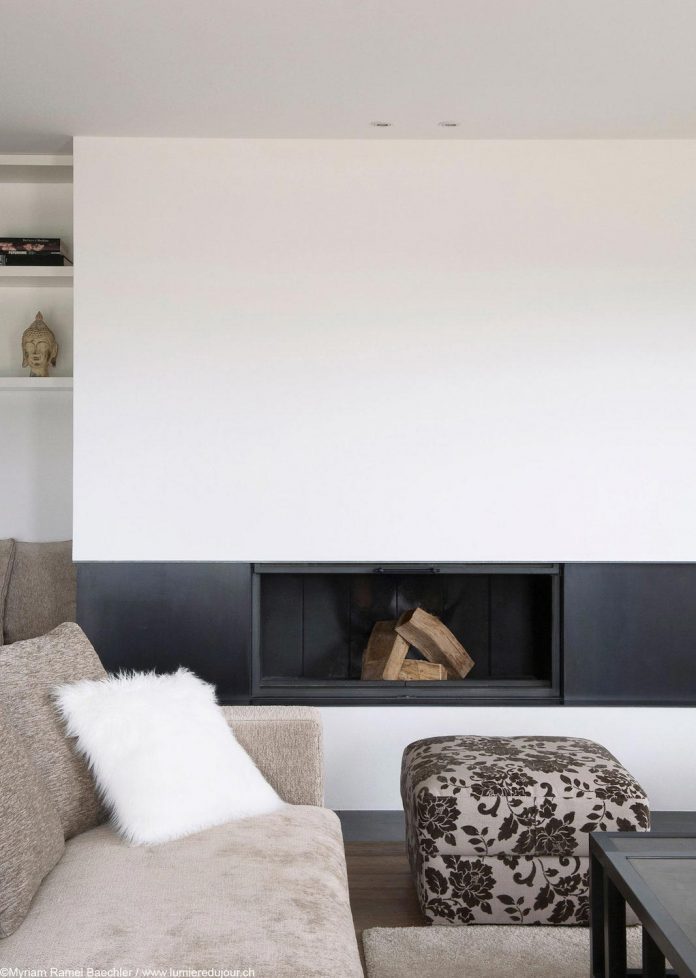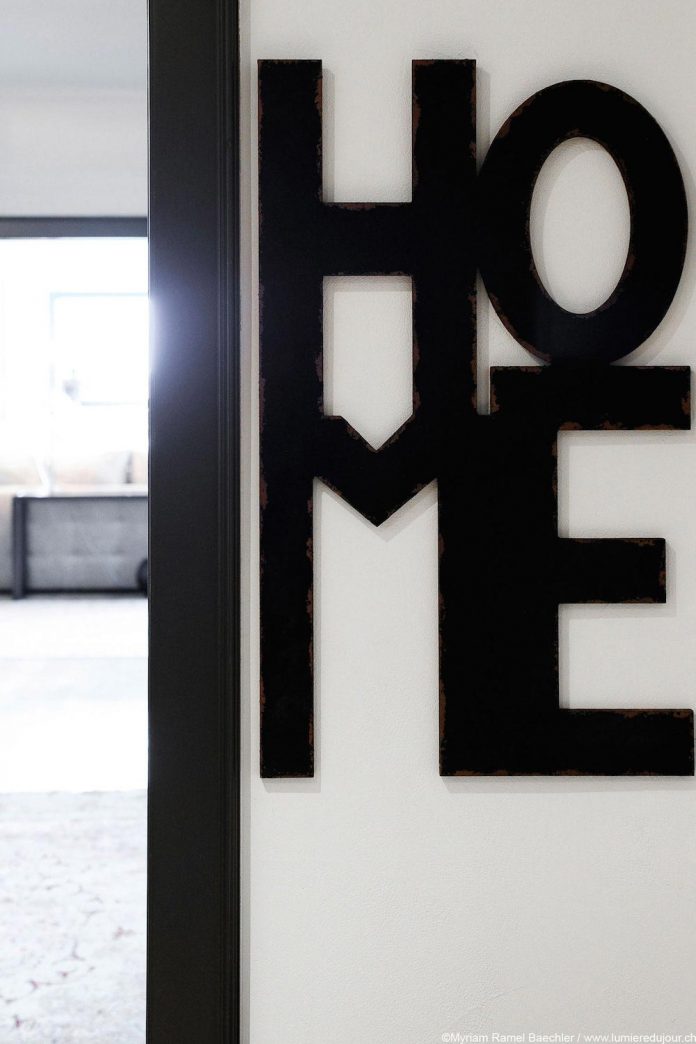Home in Le Mont-sur-Lausanne establishing the connection between modern and rustic
Architects: Caroline Brodard – Architecture d’Intérieur
Location: Le Mont-sur-Lausanne, Switzerland
Photo courtesy: Myriam Ramel
Description:
“The remodeling of this house for a family of four children is about digging up old memories of my own childhood in a similar family environment.
The existing house was dark and cold, so we first worked on bringing light inside by creating new windows and then we extended the car park to reach the surface we needed to have all the necessary elements fitted in. We removed almost everything from the inside to achieve a better spatial balance between the rooms and play with the different spaces a big family needs: large rooms where everyone can spend time together and smaller more intimate ones to escape from the constant activity in such a house.
We wanted this house to be as cosy and easy to live in as possible, so we chose some rustic materials for the ground floor: massive brushed oak, travertine, black granite, handmade zelliges, natural linen. Those materials with their imperfections already told a story and offered a perfect setting for the works of art the multicultural family had gathered from all around the world. On the children and visitors’ floor we worked with softer and more modern materials: oak, soft carpet and stoneware. The cardboard lamps floating in the staircase is establishing the connection between those two atmospheres, modern and rustic.”
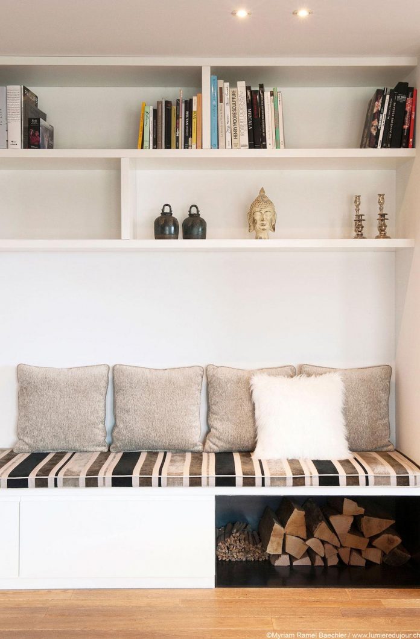
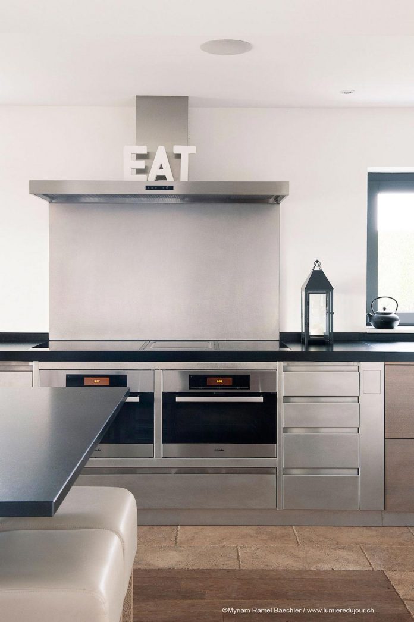
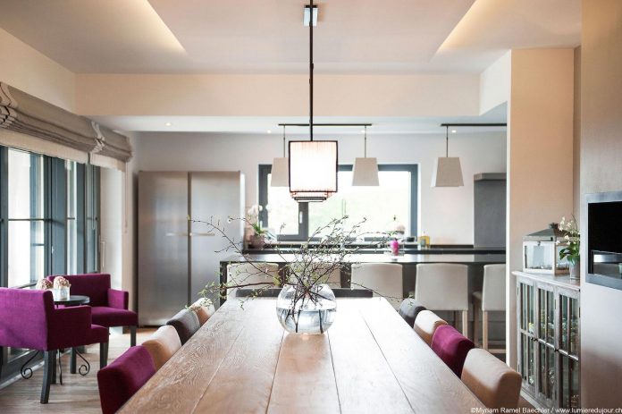
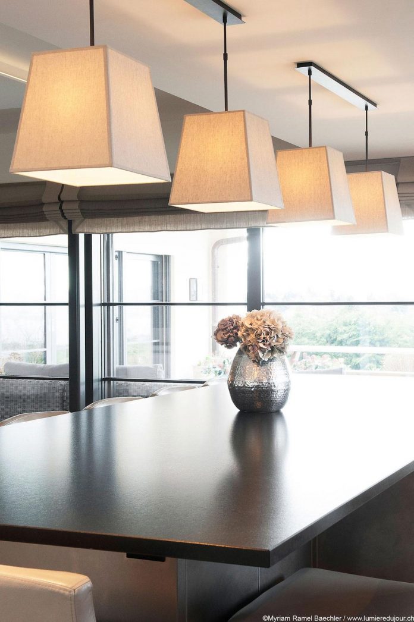
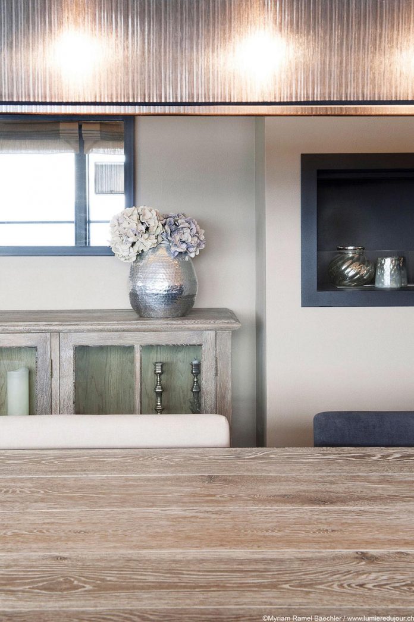
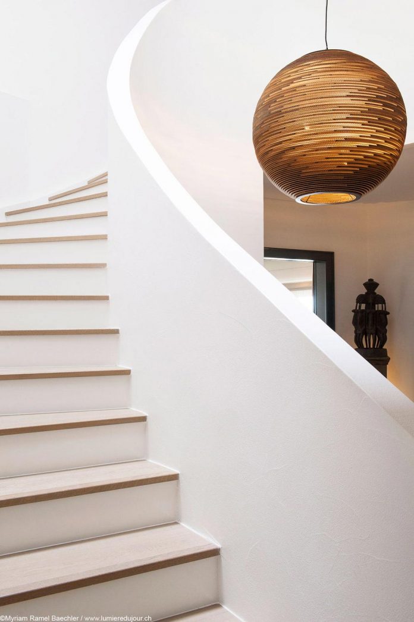
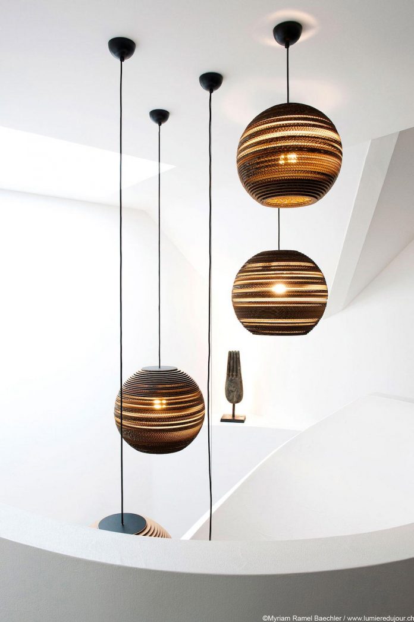
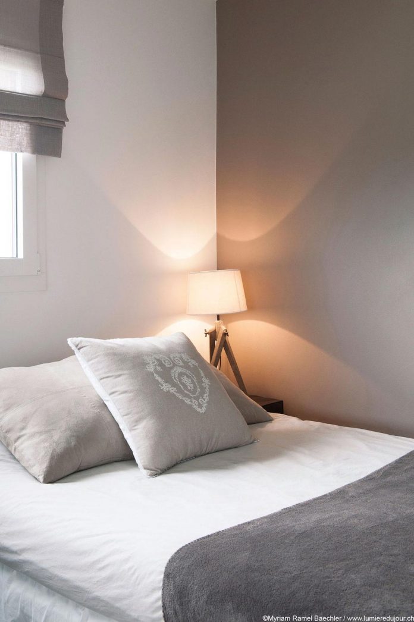
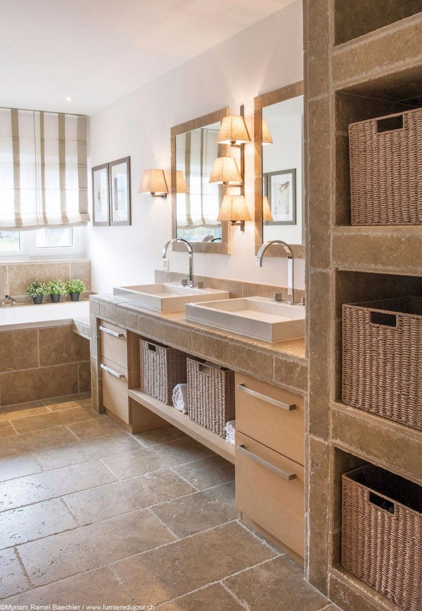
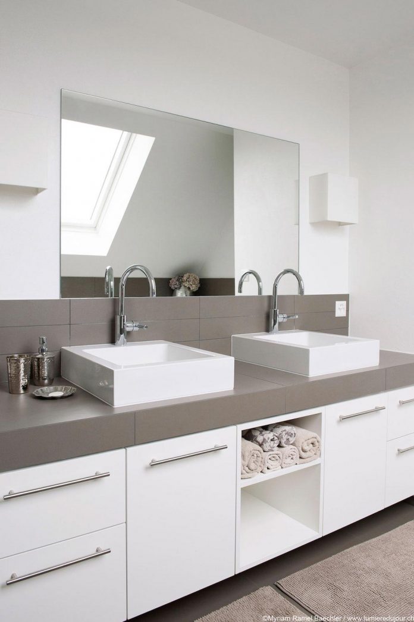
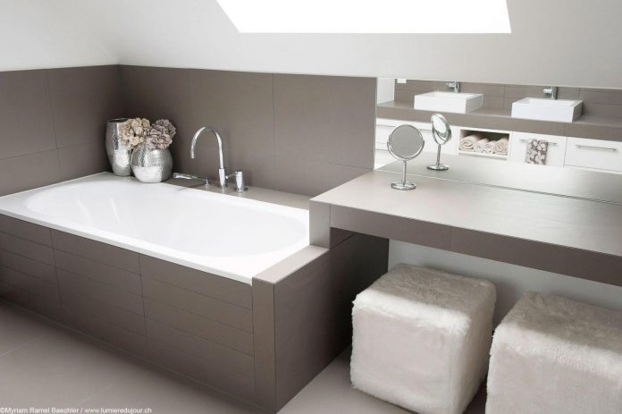
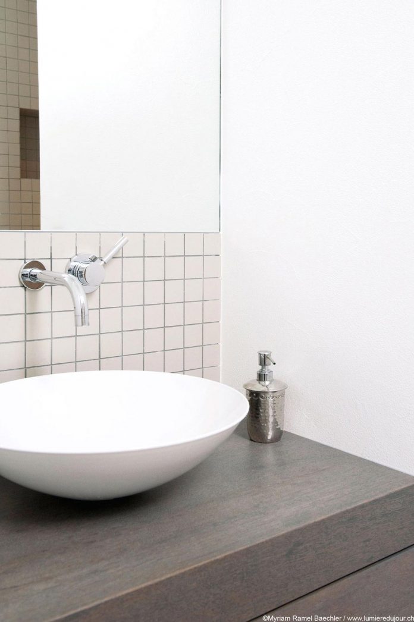
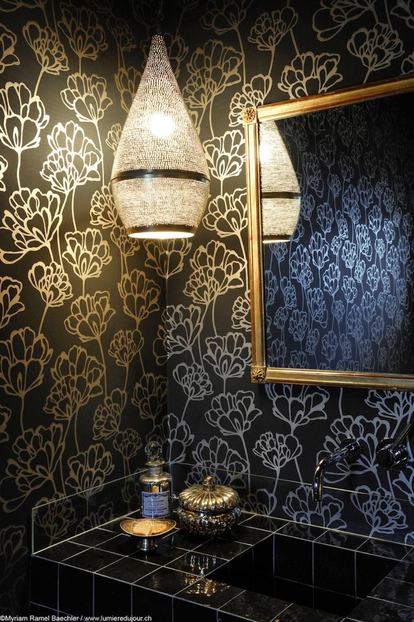
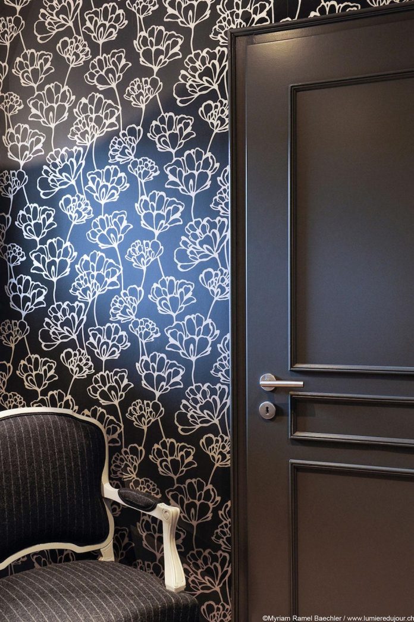
Thank you for reading this article!



