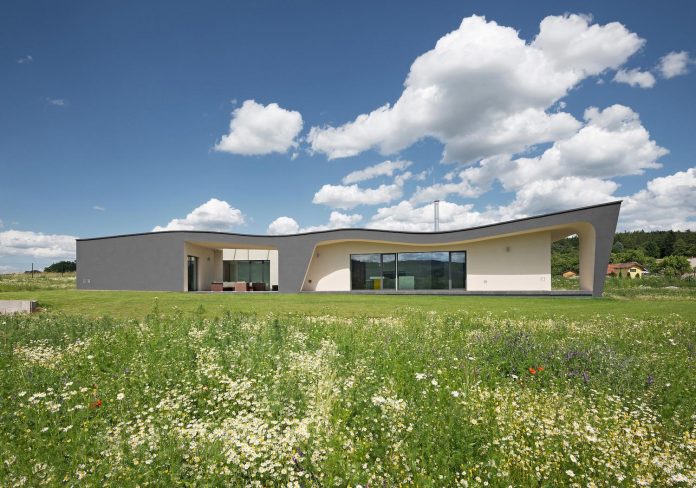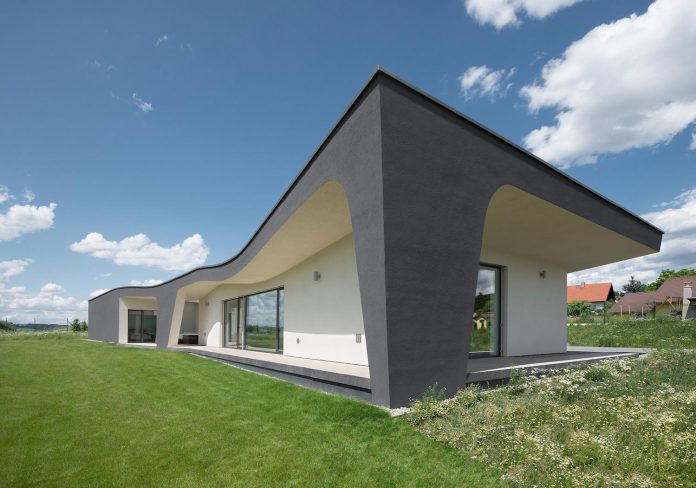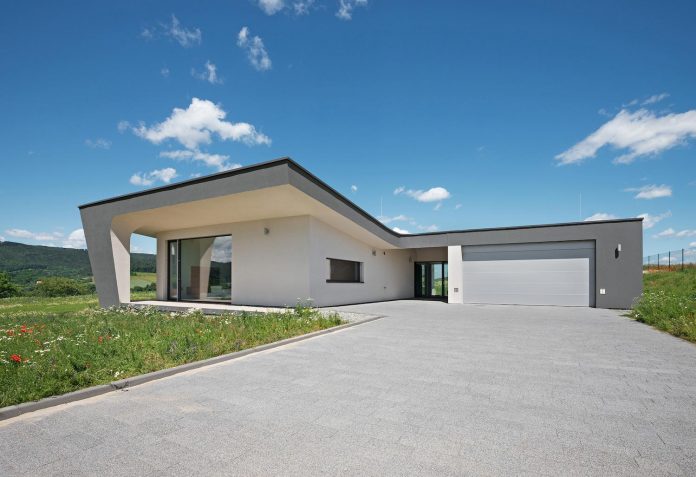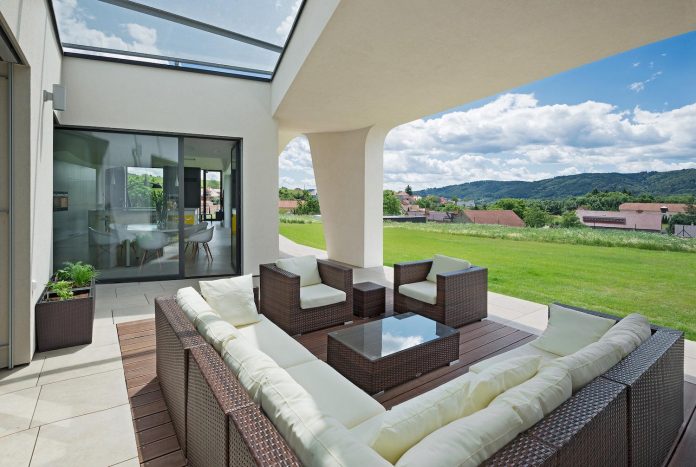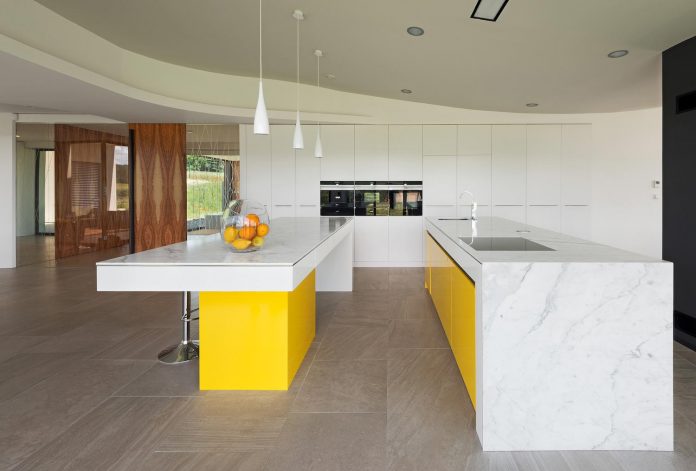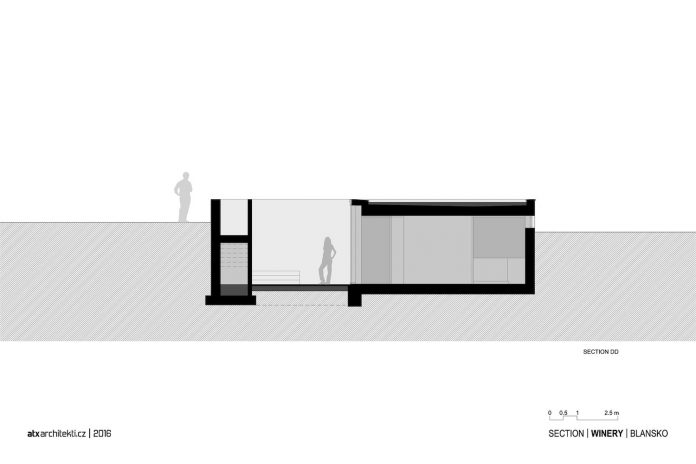House with Winery started from the idea to get rid of stereotypes
Architects: ATX Architekti
Location: Blansko, Czech Republic
Year: 2016
Area: 3.229 ft²/ 300 m²
Photo courtesy: Ester Havlová
Description:
“Assignment and clients’ wish was to create a building that has a “roof”, is contemporary and unique and is not just another modern functionalist box …
Instead of transforming the traditional morphology of the house with traditional roof, which can be seen in different variants on adjacent estates, we deliberately chose an opposite approach, which allowed us to get rid of stereotypes in anticipation of what the house should look like. We decided to design it as an organically shaped object, which contains mass with functional interior layout, while the softly undulating roof plane is a loose copy of the line of hill Hořický located on the other side of the valley.
The simple interior layout is arranged around the transparent entrance area, situated in the approximate center of mass of the object. One of the most important requirements for design of the house was a large aquarium. During the search of final design, it occurred in different parts of the main living space. The last option, in which the aquarium is a part of the office and is directly connected to the living room, has proven the best and was subsequently implemented.
Indoor living space is extended to the exterior by sheltered terrace protected on three sides. This comfortable outdoor space immediately adjacent to the dining room and inserted into a space with unobstructed view of the landscape significantly extends the possibilities of the house and is often used by its inhabitants. The terrace is also ending the covered walkway that allows walking around the house with “dry feet” even in less favorable weather conditions.
While the house is a distinctive solitaire, the winery, which has relation to the professional life of clients, can easily be overlooked in the garden since it is mostly recessing under the ground. Just as in the case of the house, the interior of the wine cellar is extended by an outdoor terrace. This is left uncovered. It is protected from all four sides, thereby achieving maximum privacy while maintaining the necessary contact with the exterior, in this case with the sky.
Since the clients are very busy people, the assignment included minimization of burdening them with issues in the process of realization. Therefore, we did not only design the house, but we also completely realized it.The vertical structure of the house is made from ceramic walls. Thermal insulation of facades is from thermal insulation composite system. Roof structure above the internal space of the house is made from prefabricated panels. Protruding parts of the roof are from wooden beams covered with Knauf AQUAPANEL® system. Garden winery is made from waterproof concrete, which is left exposed without surface treatment. Openings are solved with aluminum Schüco system and triple-glazed insulating windows. The building has very low energy consumption; it is evaluated as level B – very efficient.”
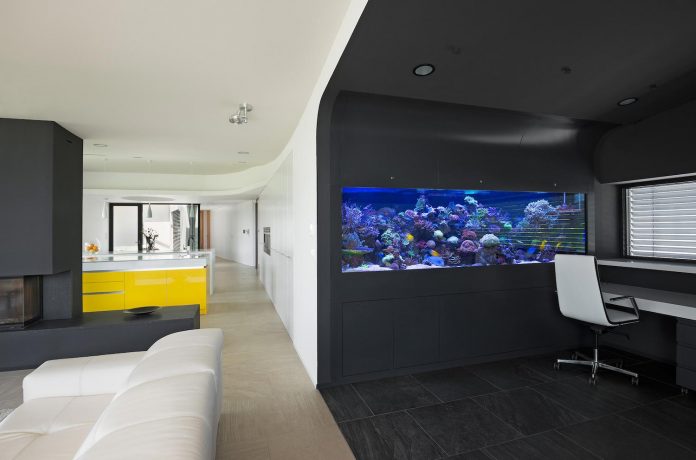
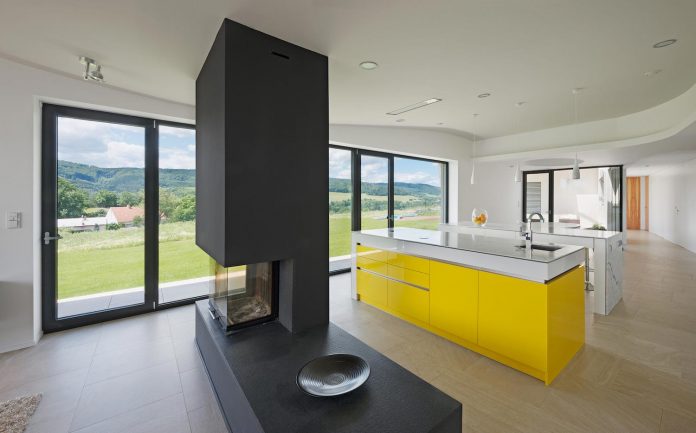
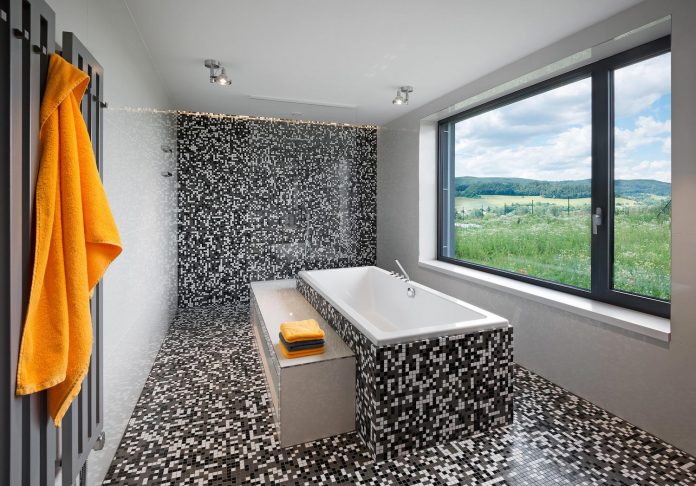
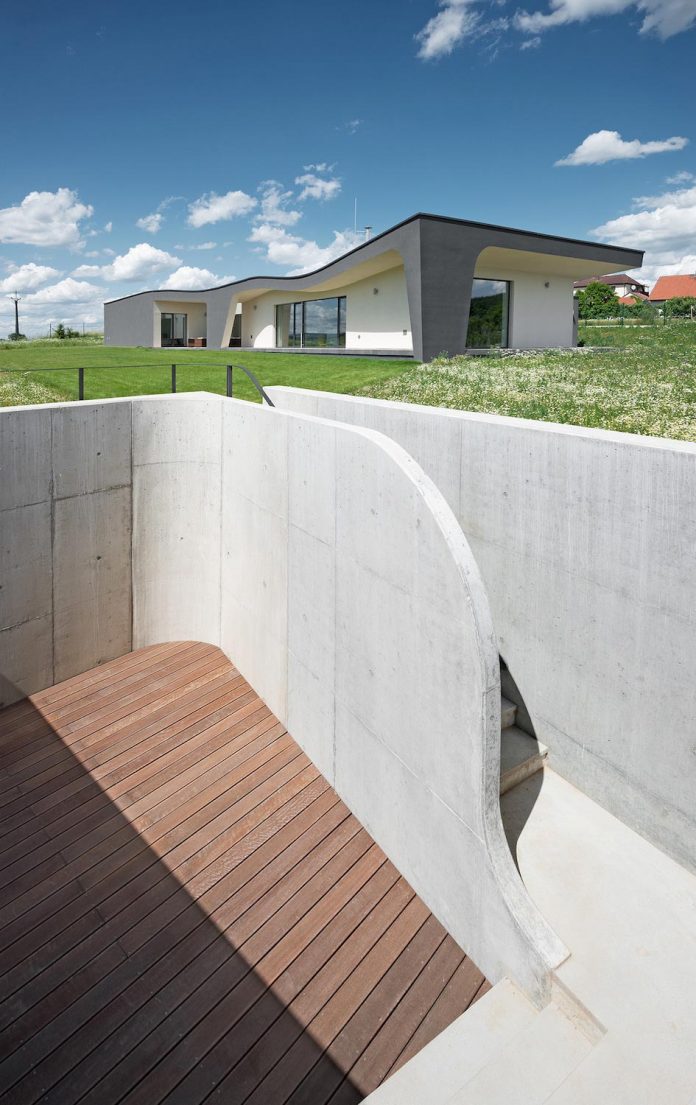
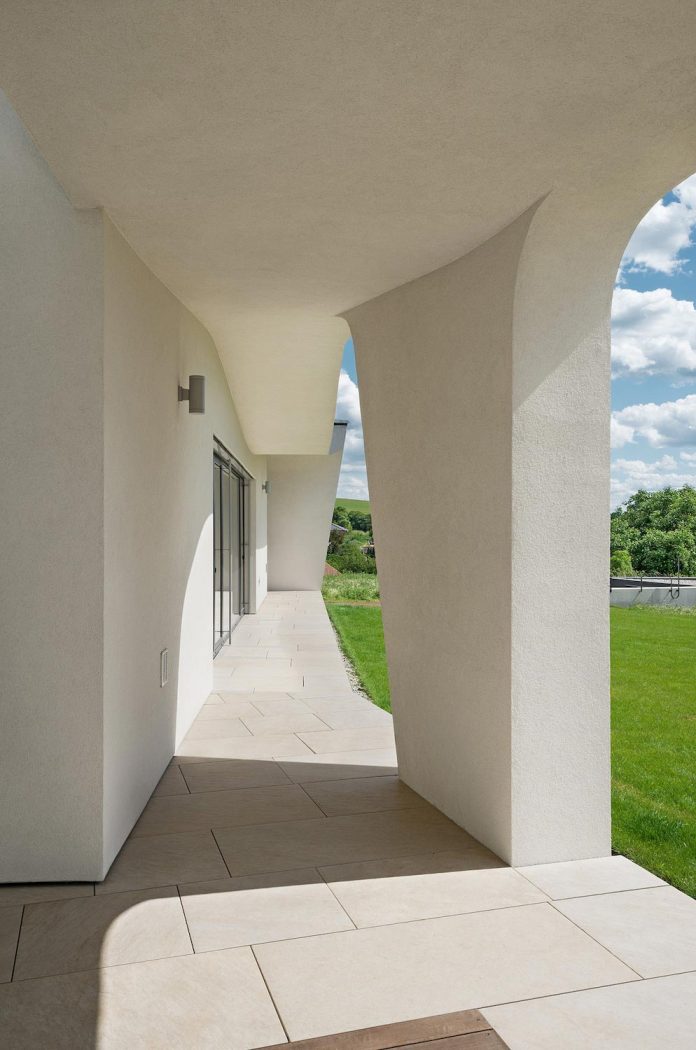
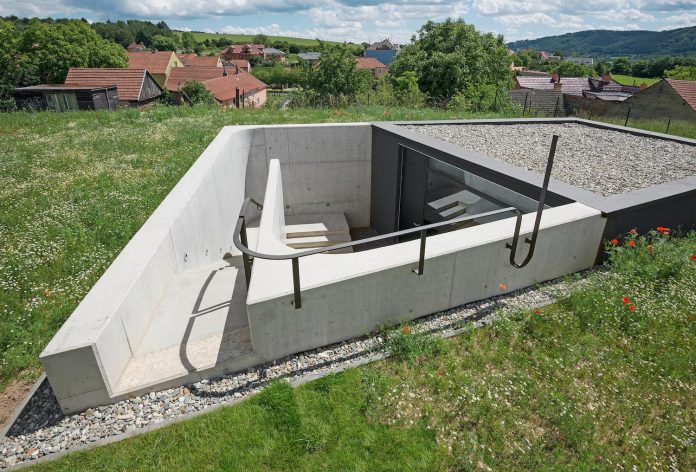
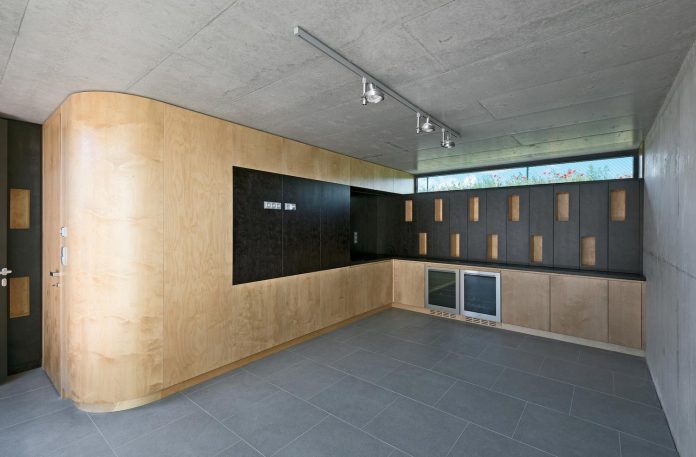
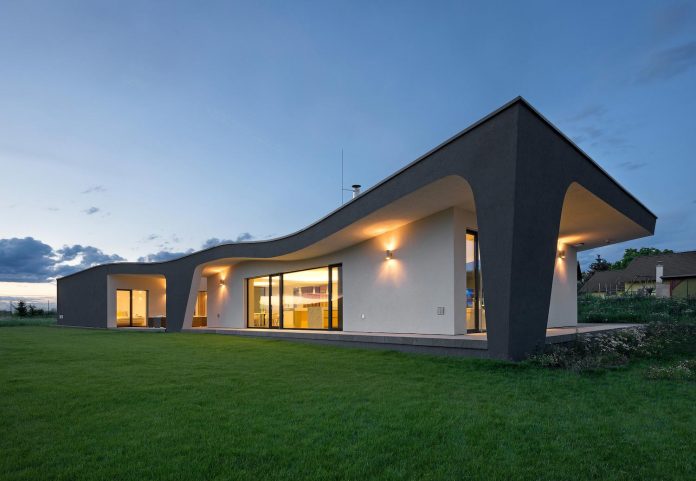
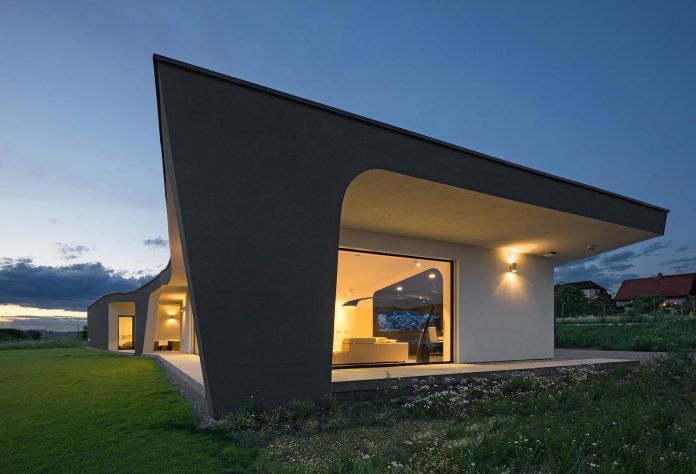
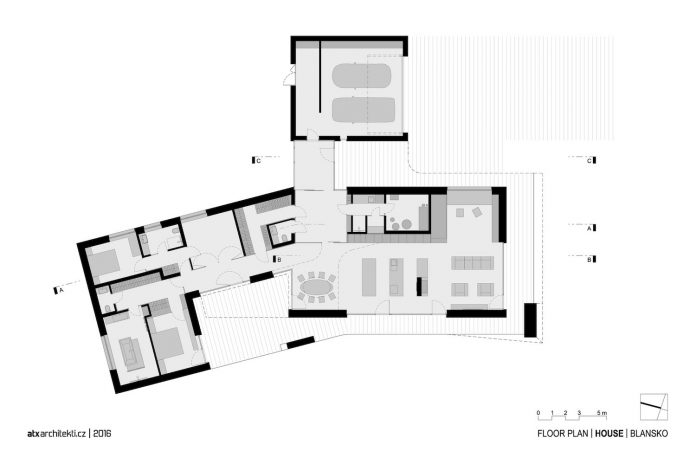
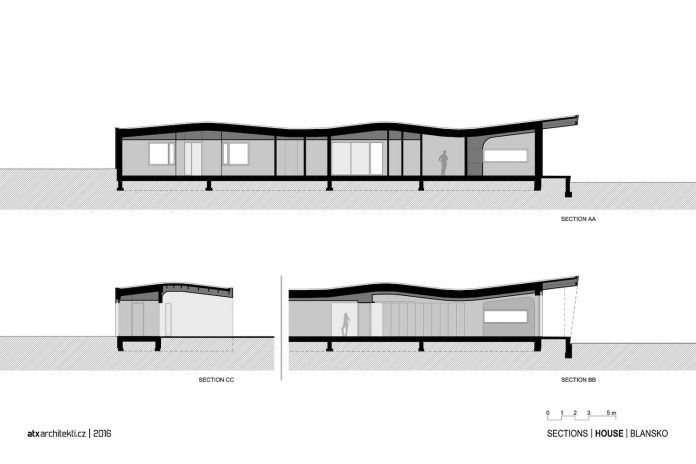
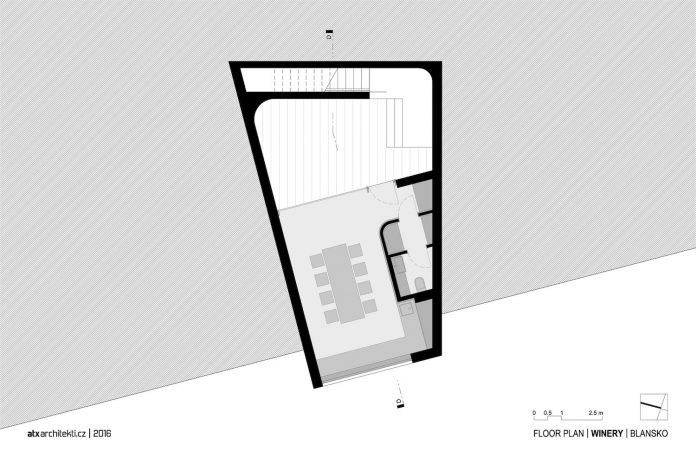
Thank you for reading this article!



