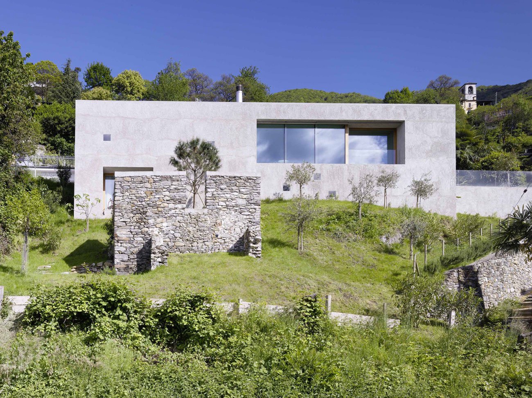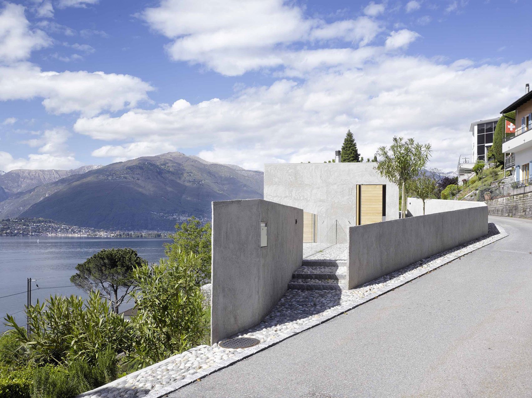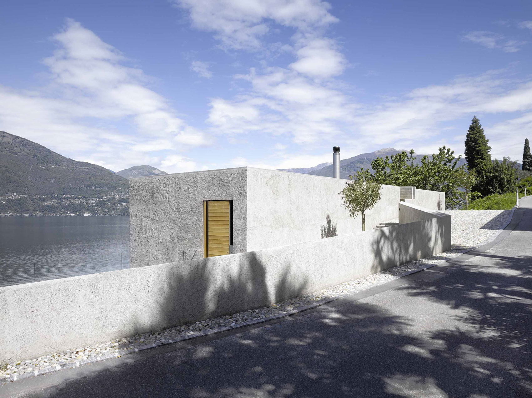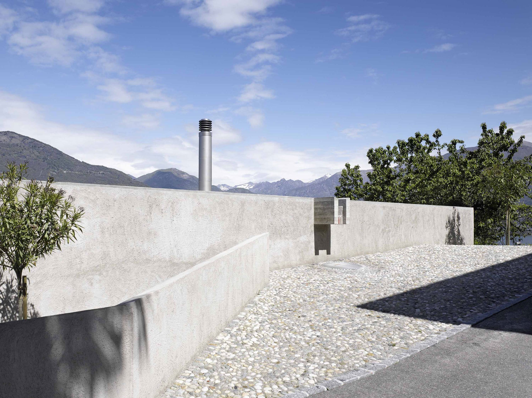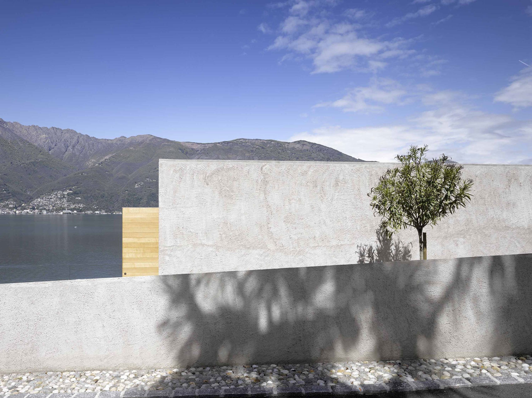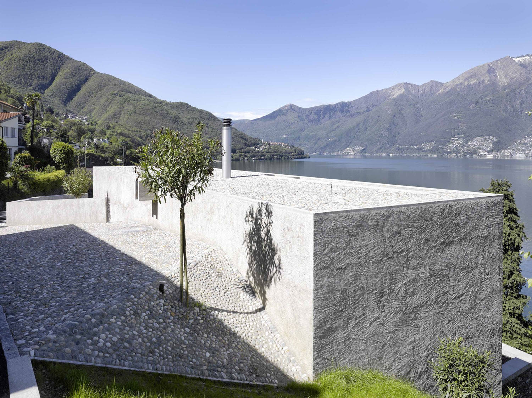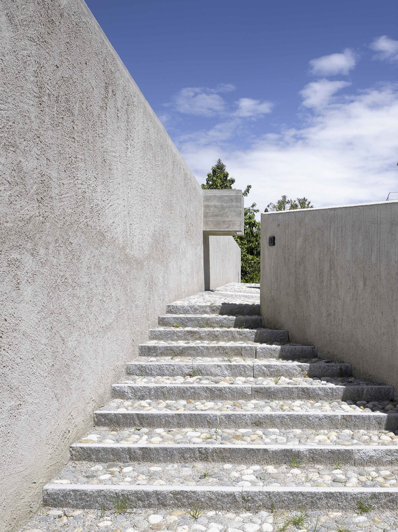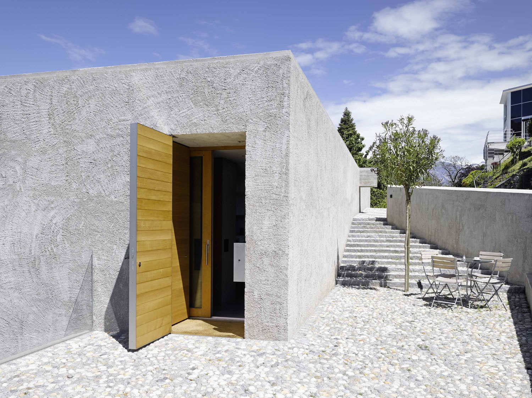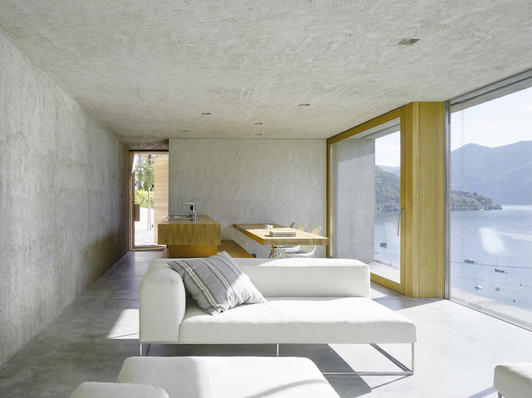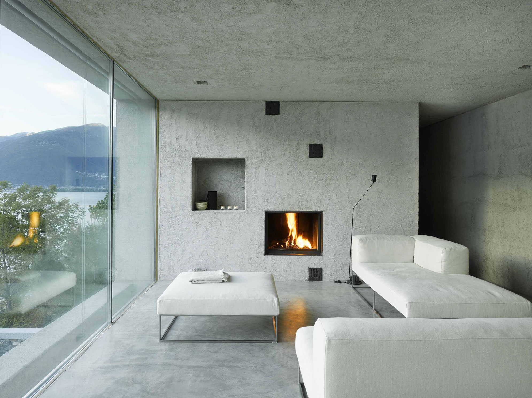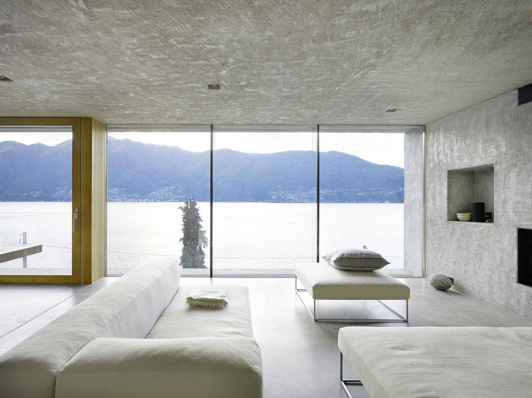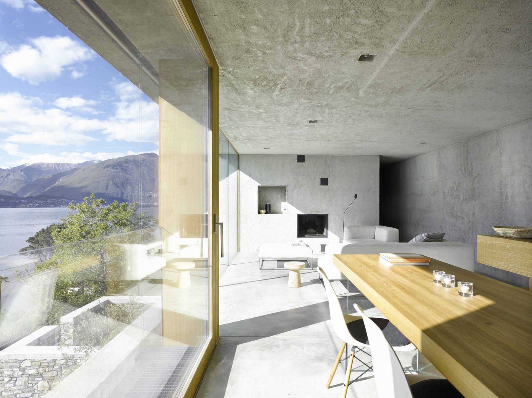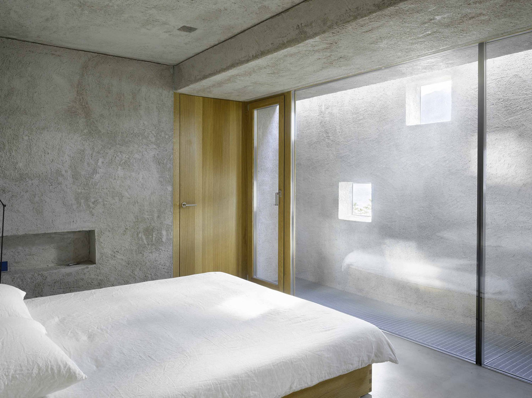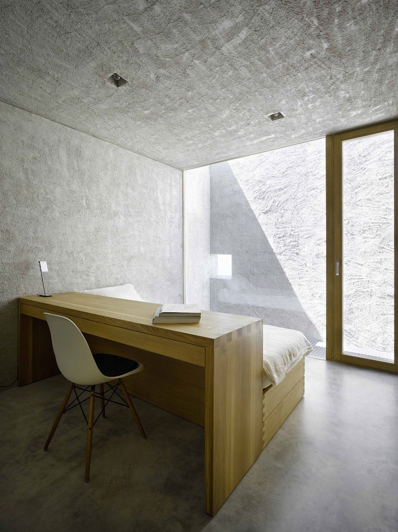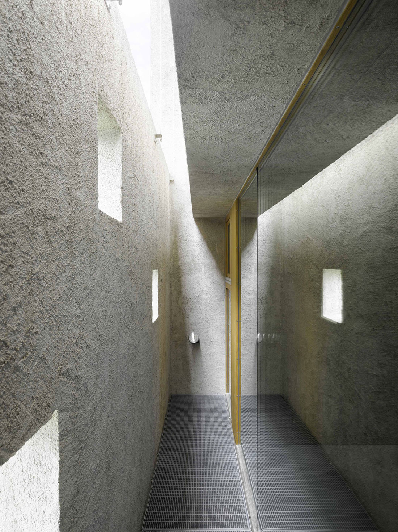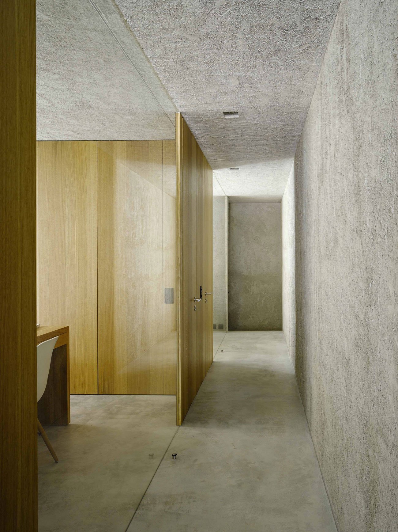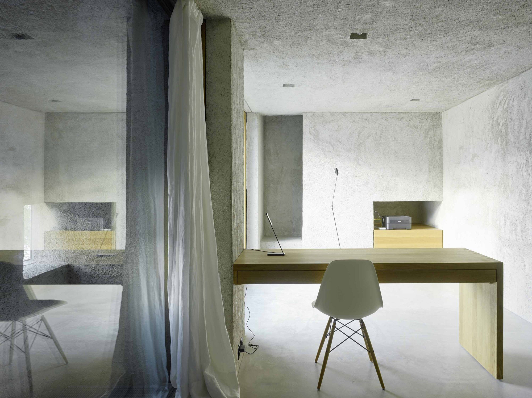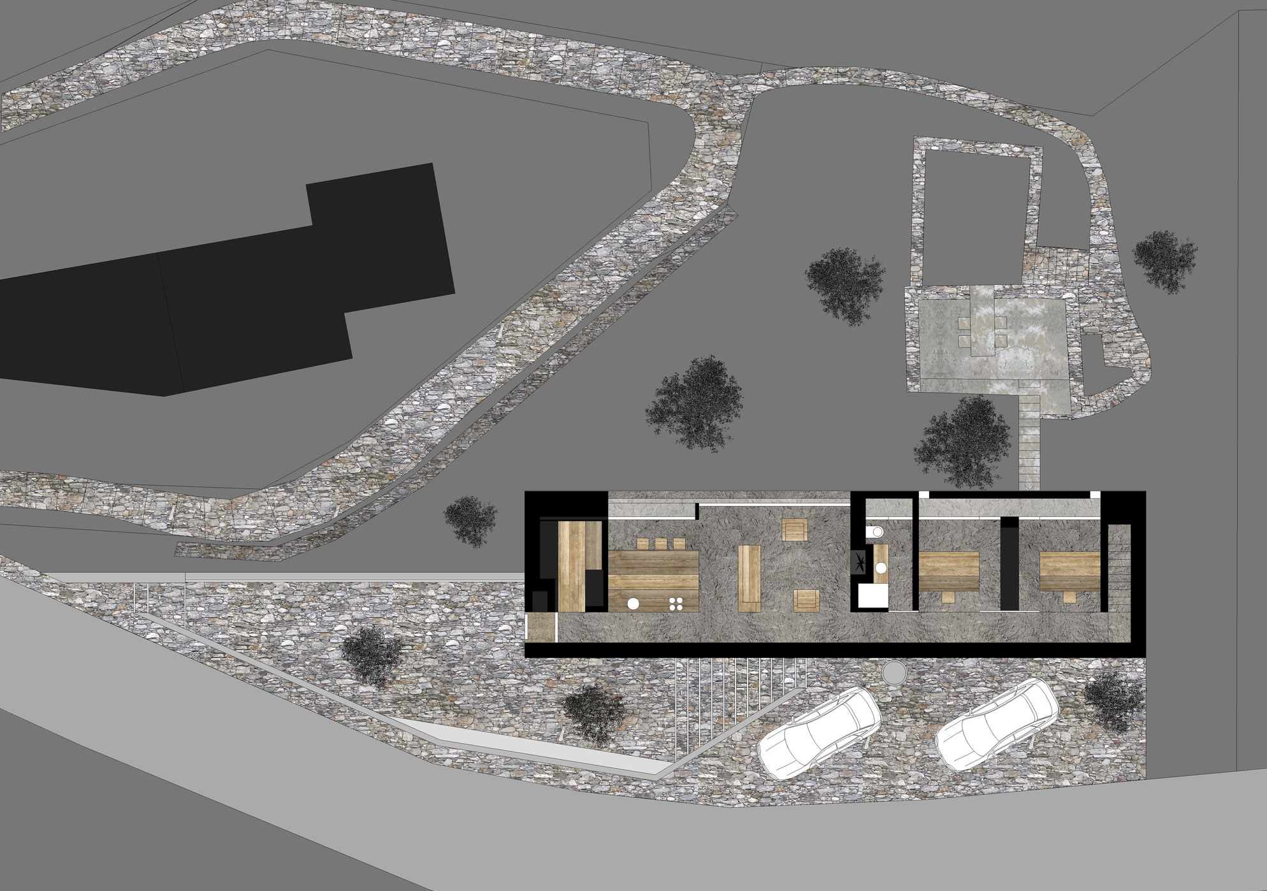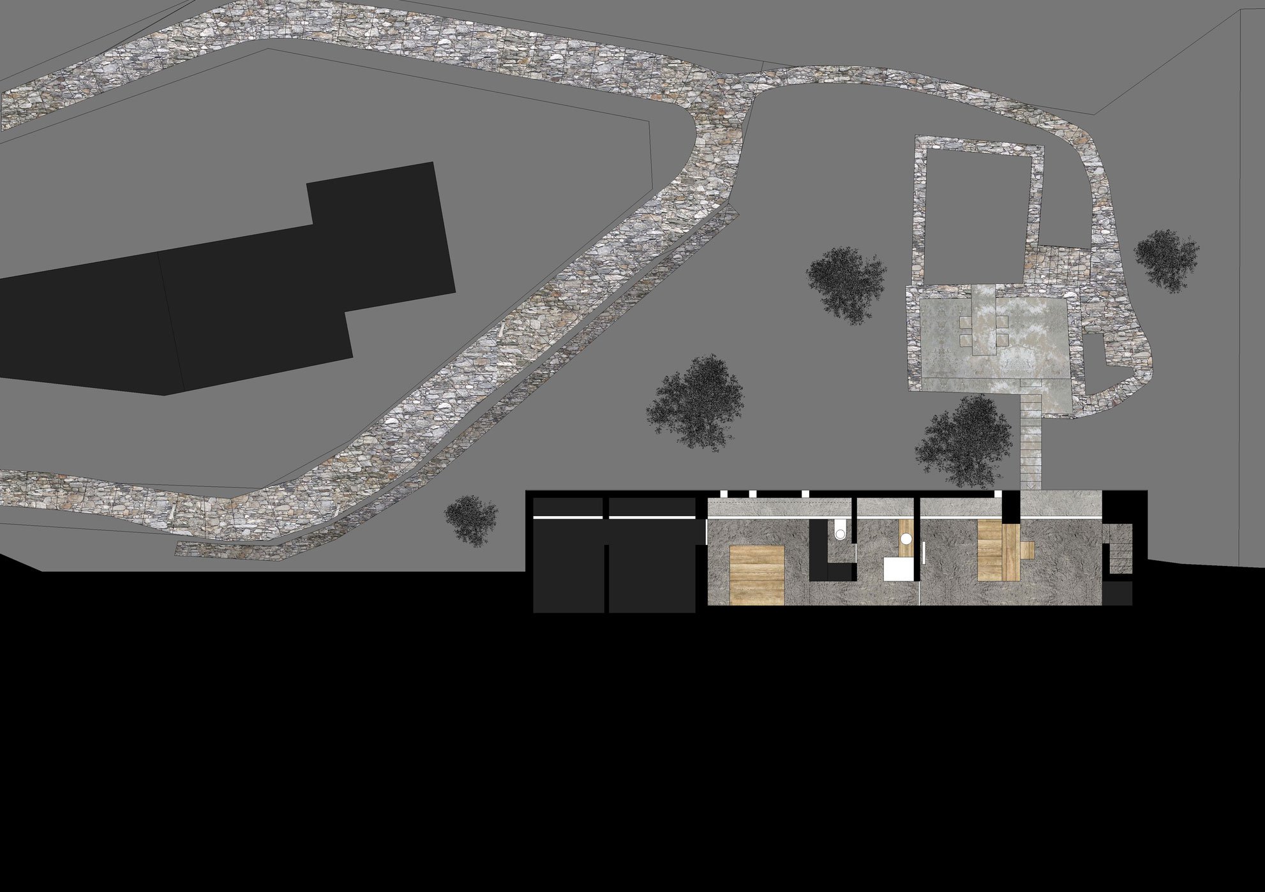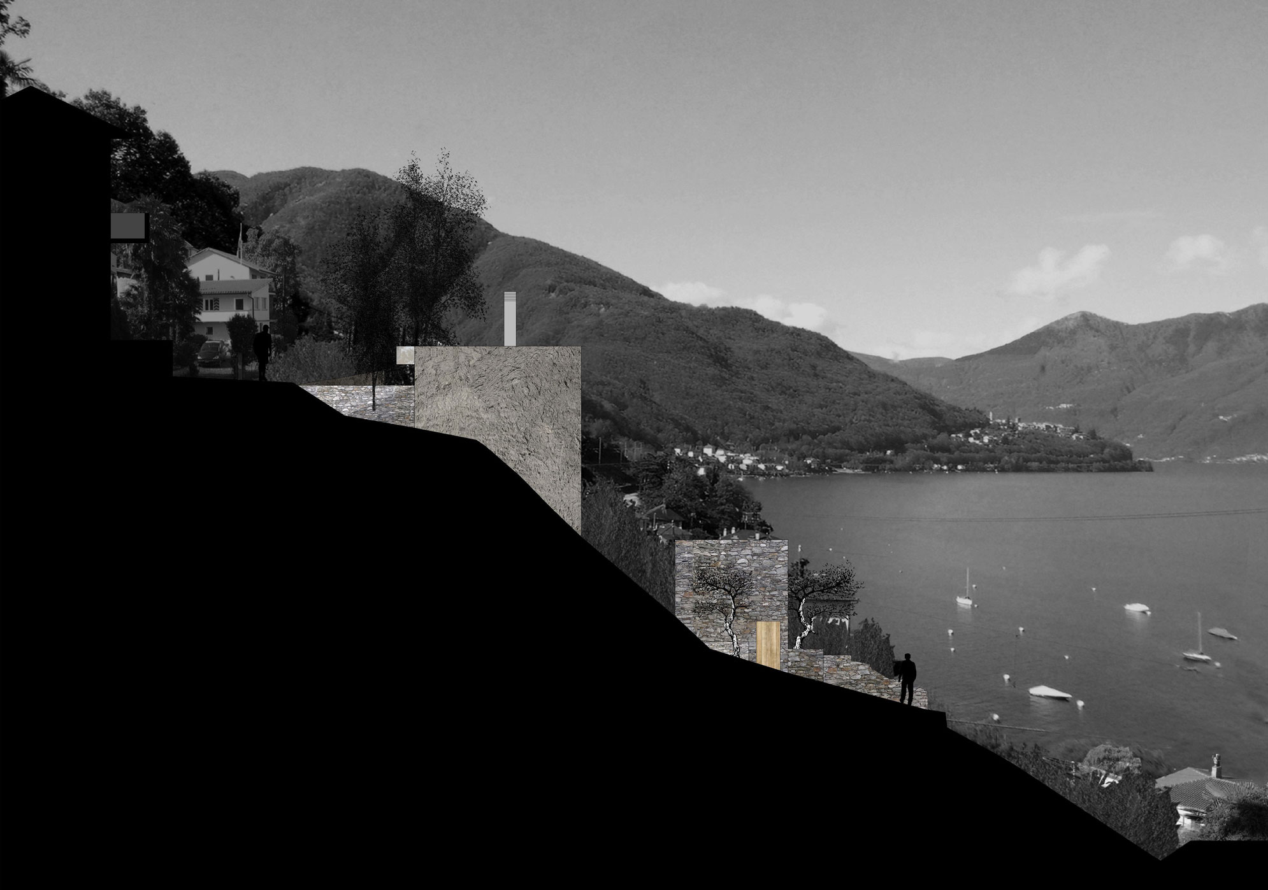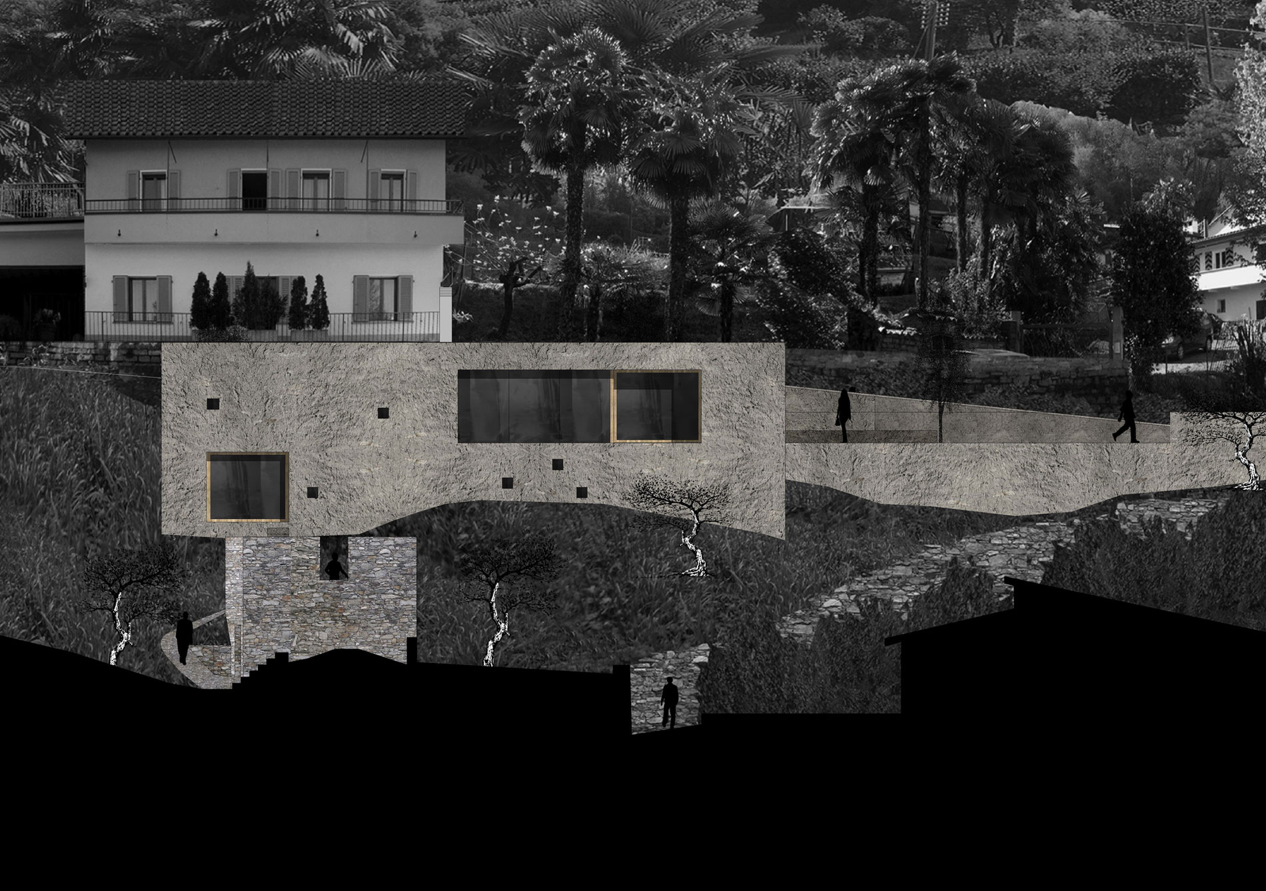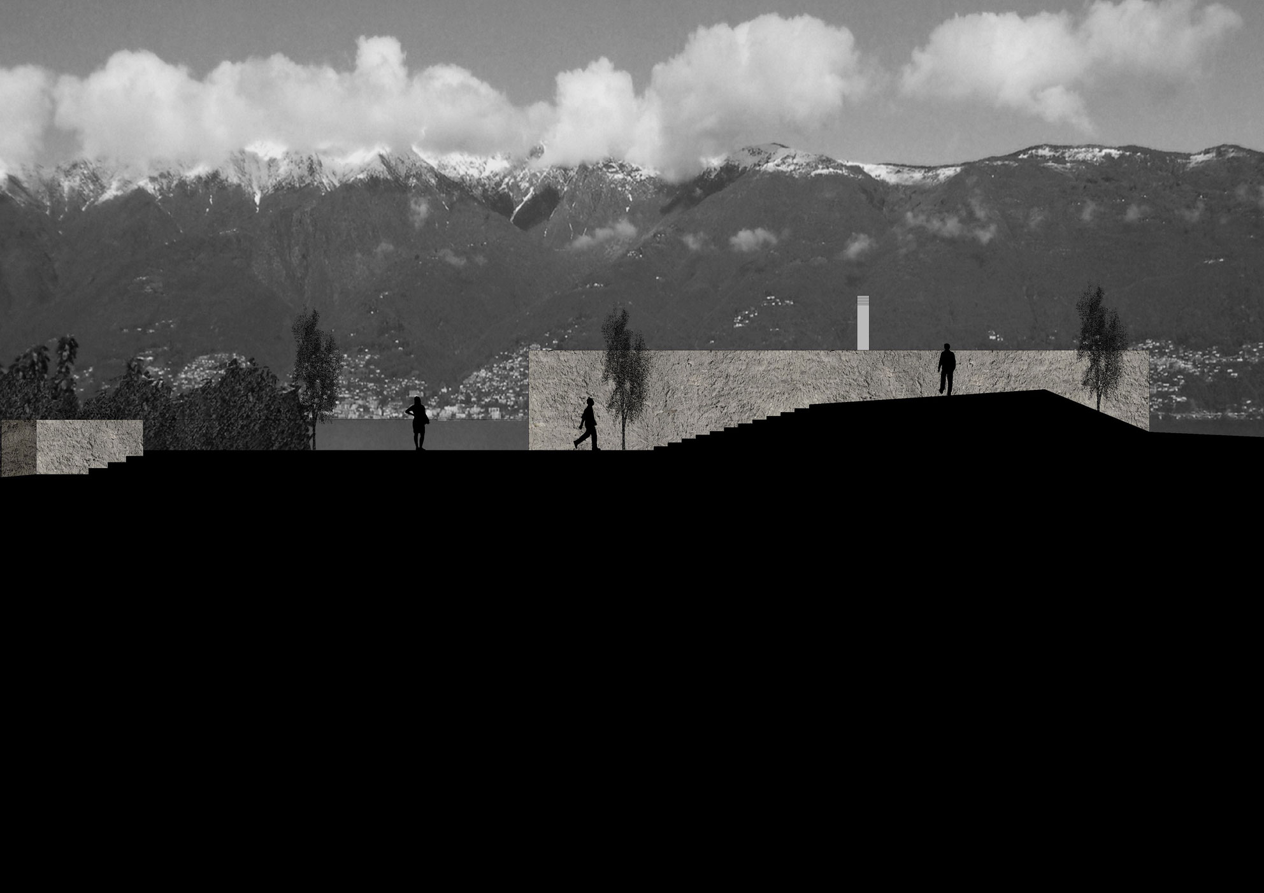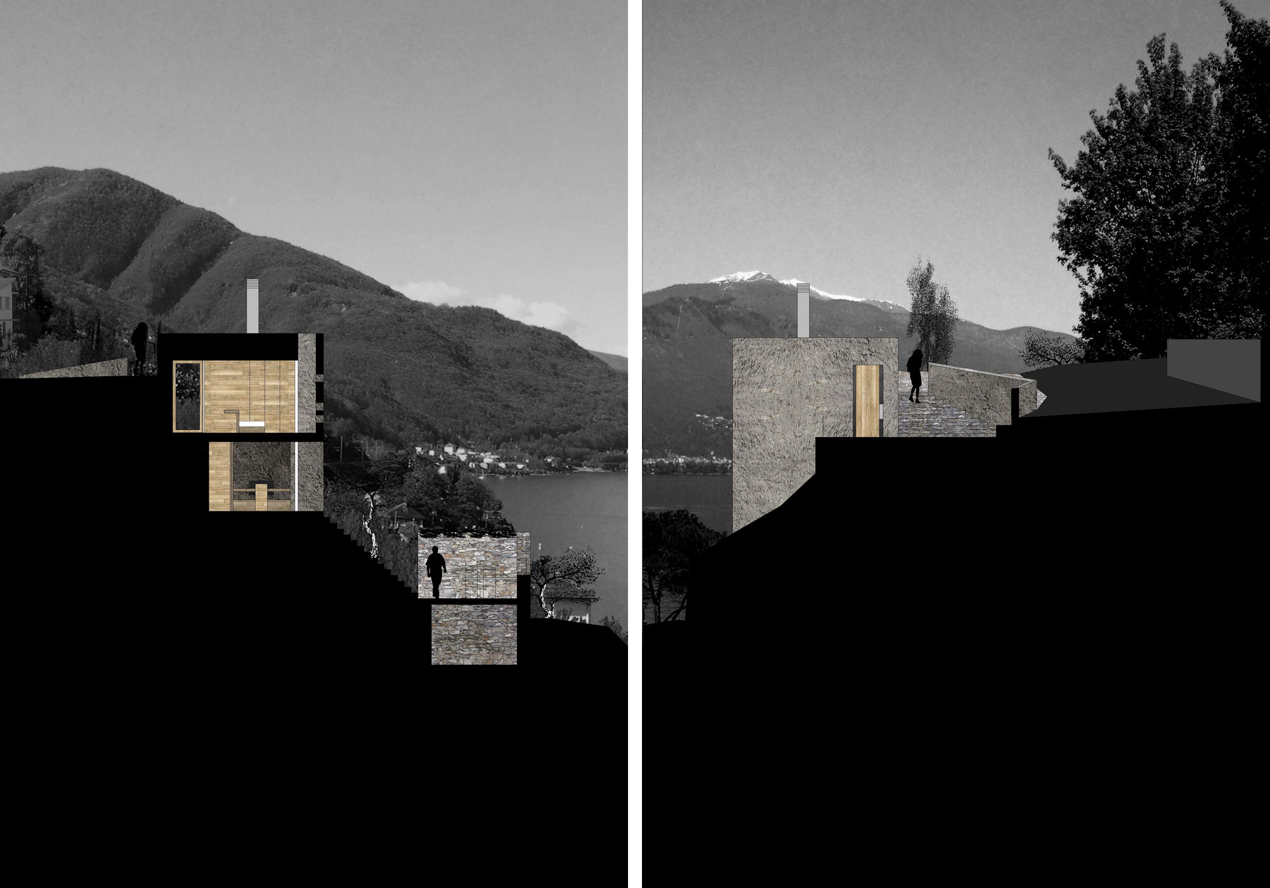House in Ranzo by Wespi de Meuron
Location: Ranzo, Sant’Abbondio, Switzerland
Photo courtesy: Hannes Henz
Description:
The project works with references to the historical architectural culture of the place and interprets them anew.
The traditional natural grey plaster of the façade associated with the simple cube of the modern house detracts itself from a precise temporal assignment.
This house is closely linked to the historical paths from the lake to the village. The terrace with a mountainside courtyard wall, a long bench and natural stone paving has Mediterranean character. The pergola place on the old barn is directly connected with a steep staircase to the house and forms a counterpoint to the new building.
Thank you for reading this article!



