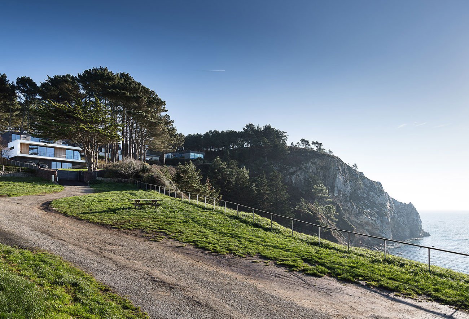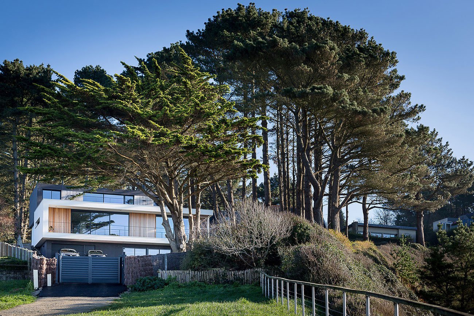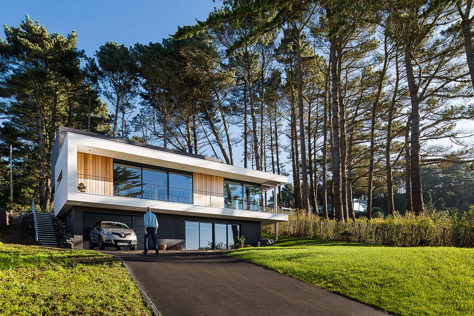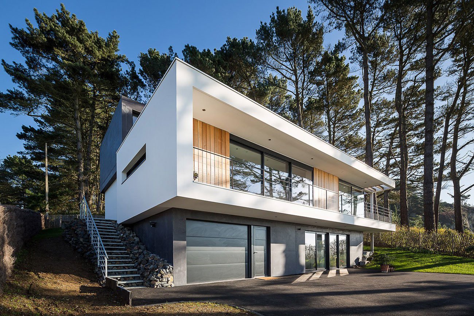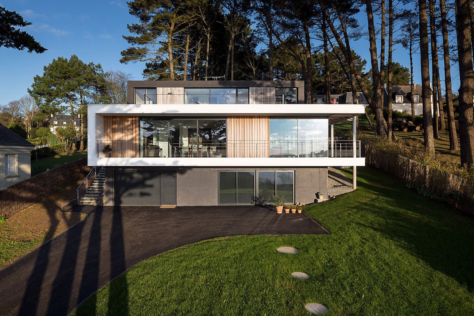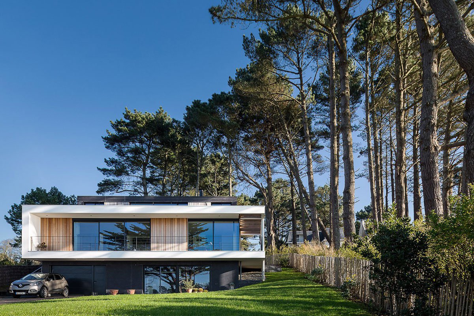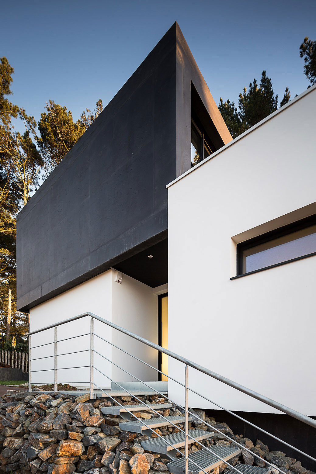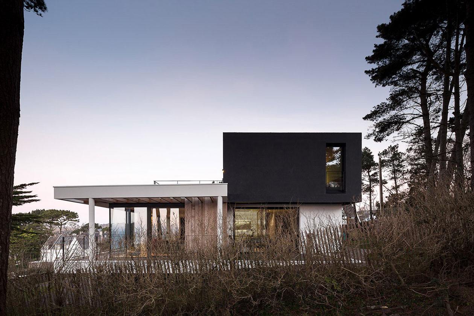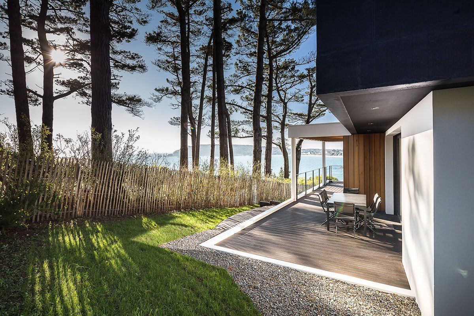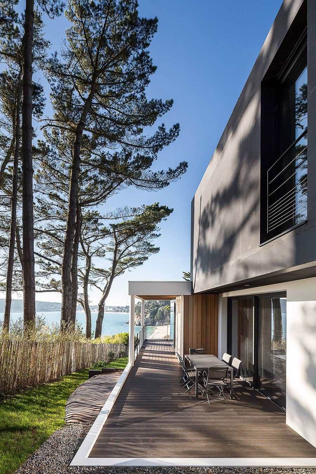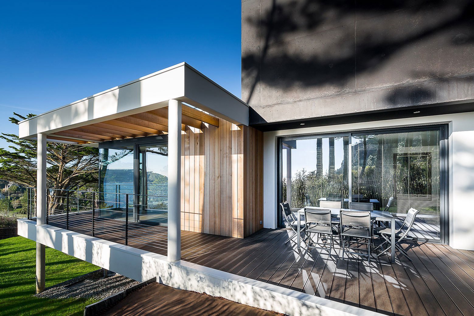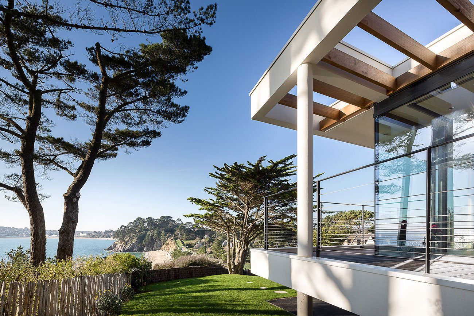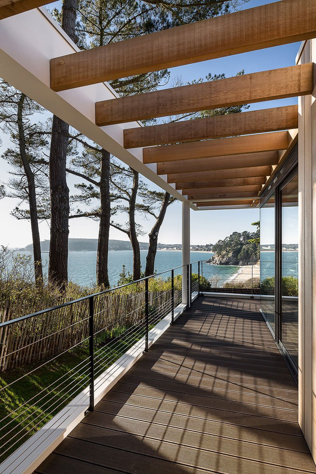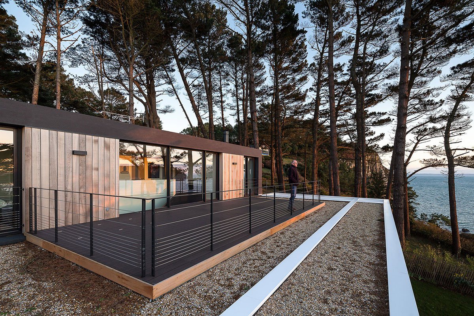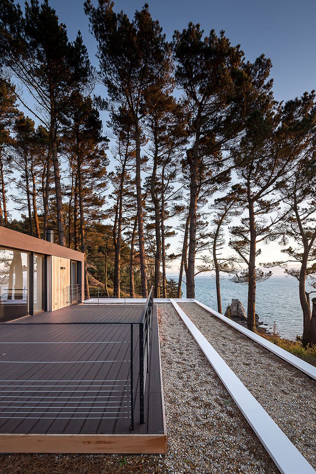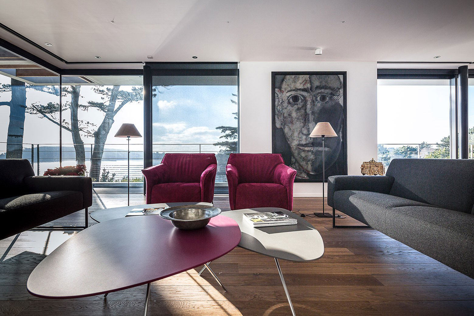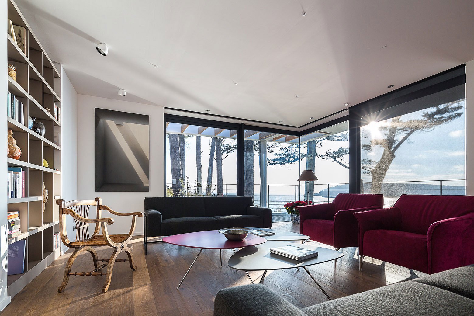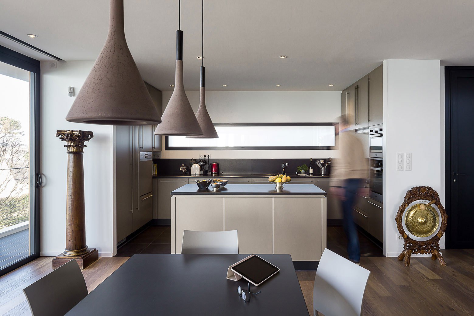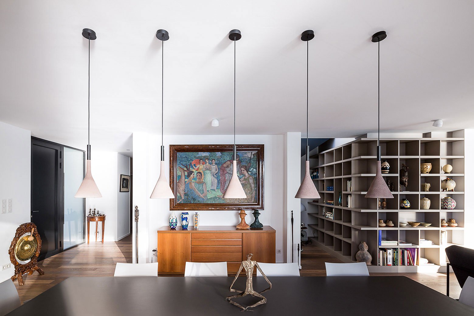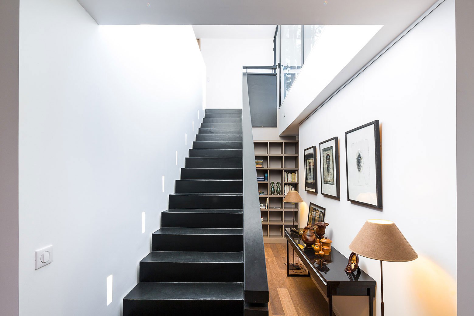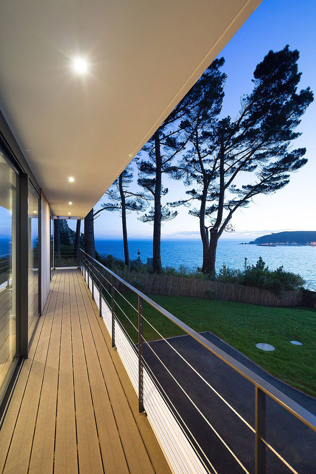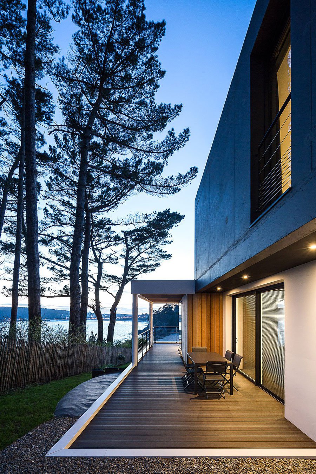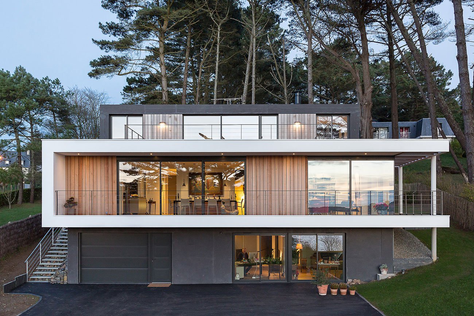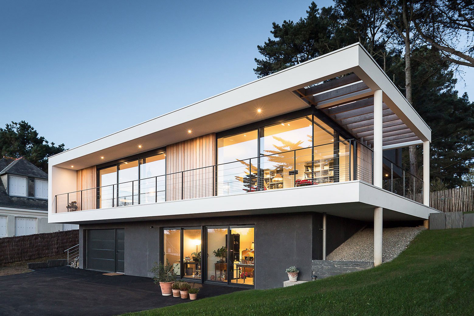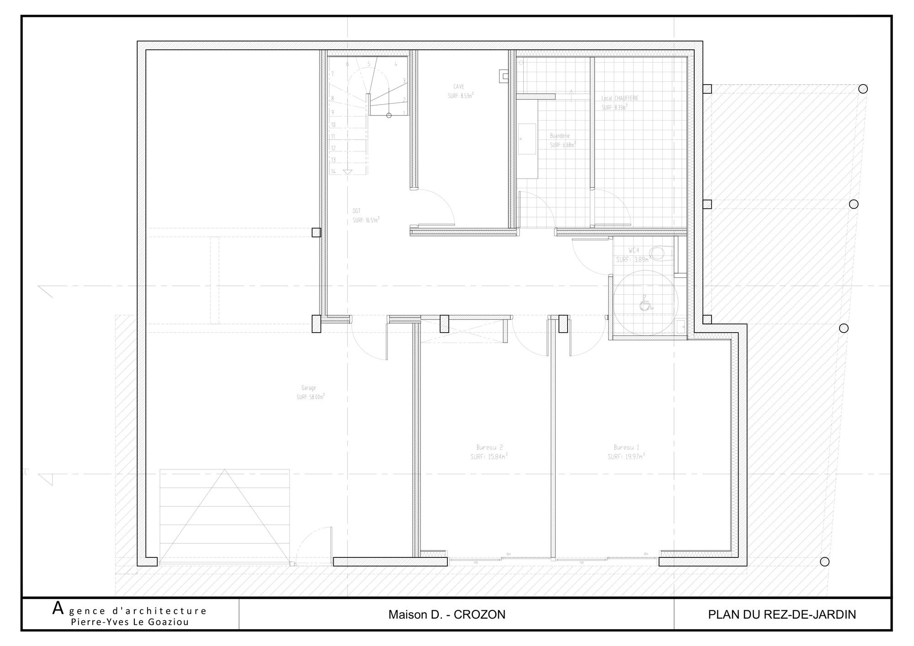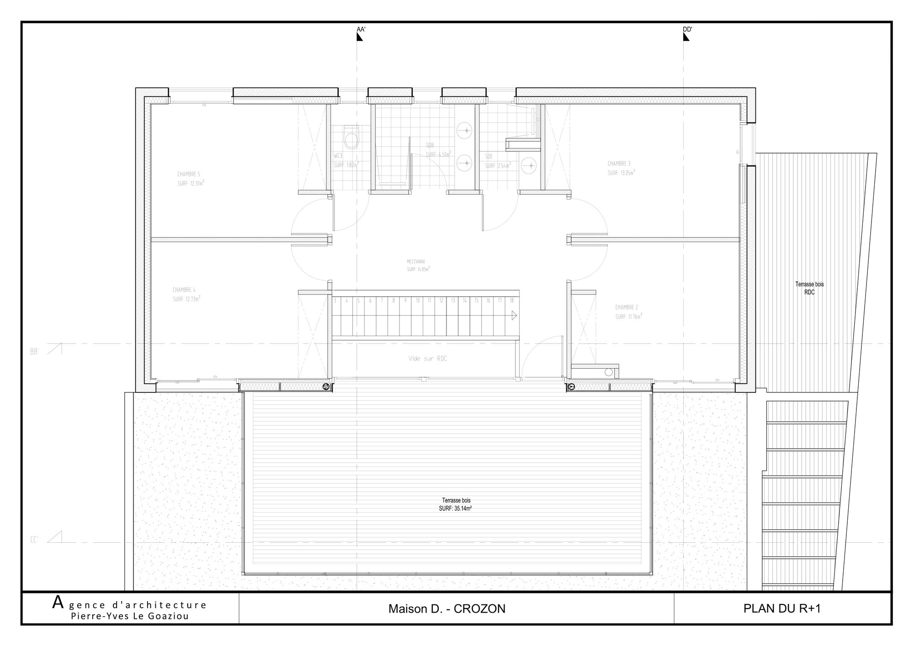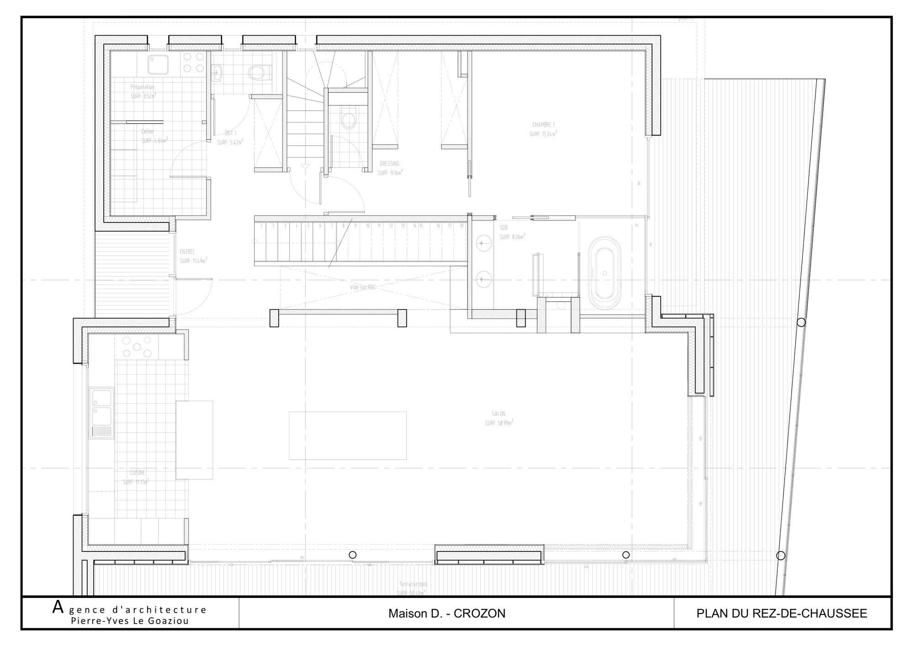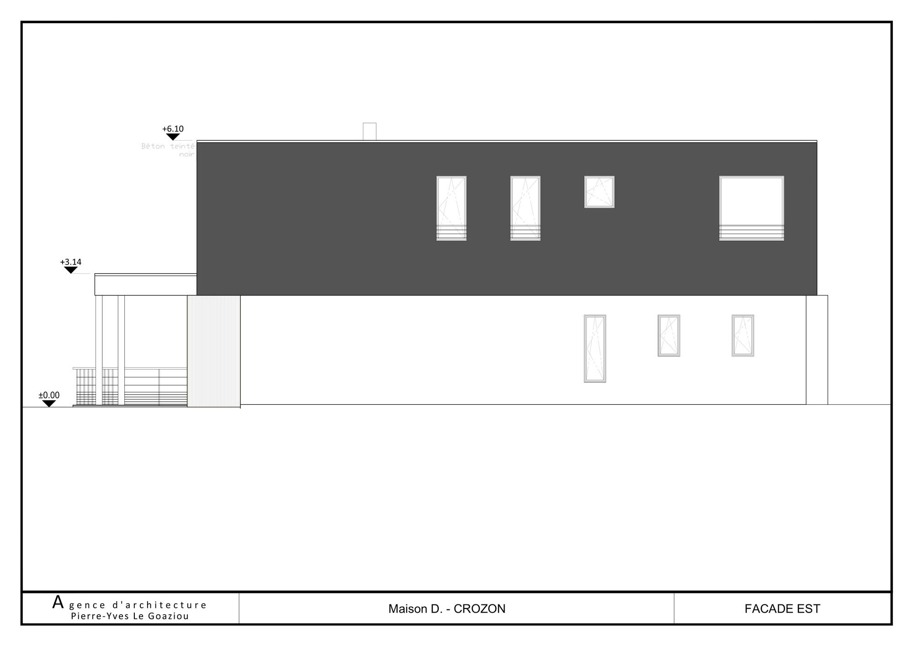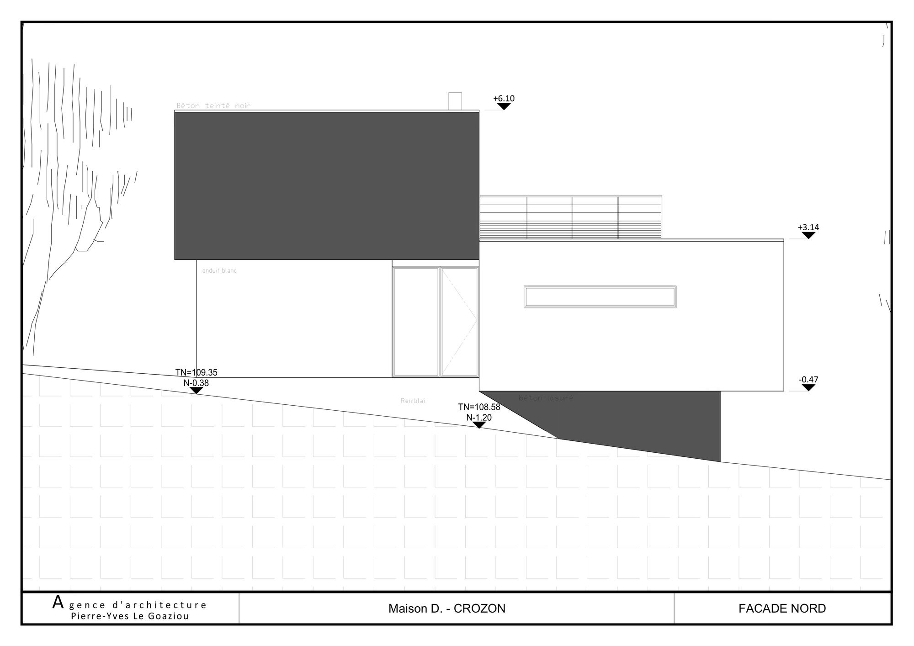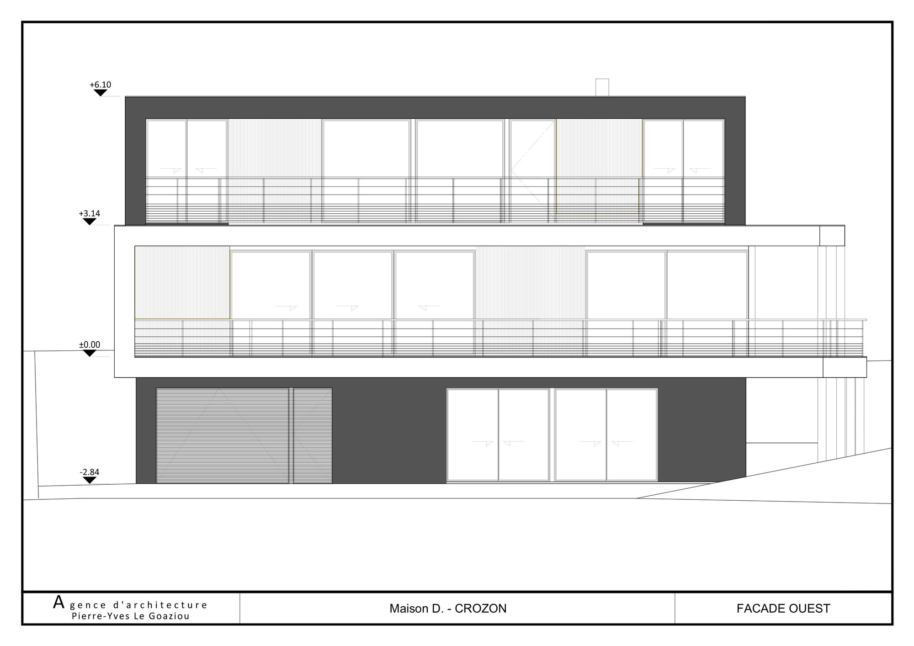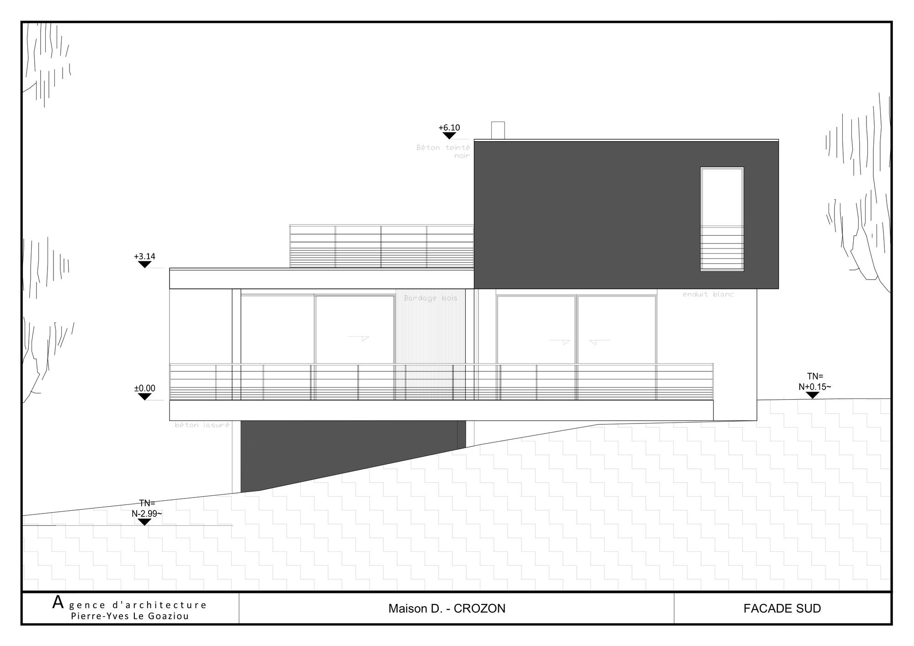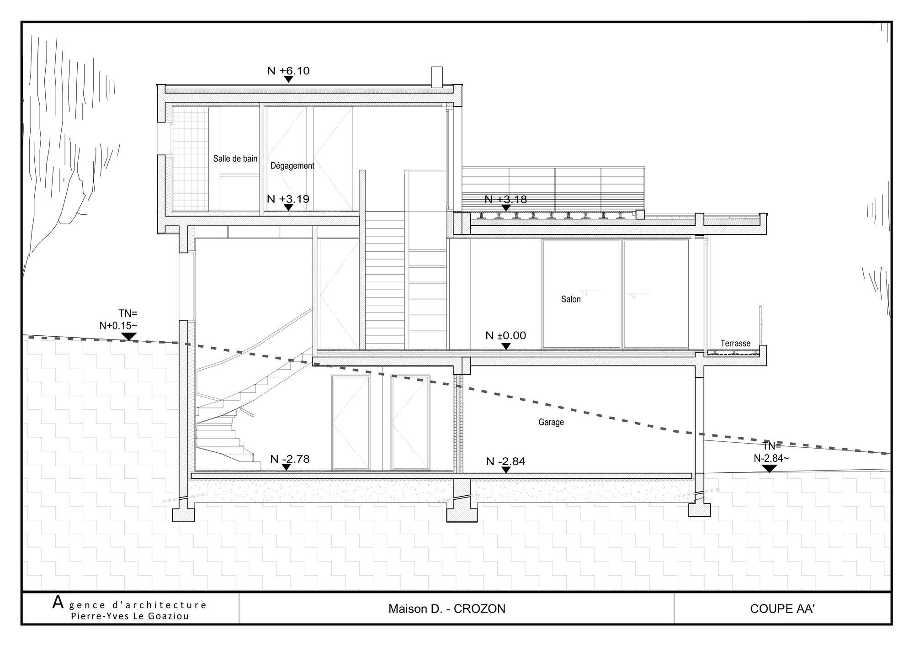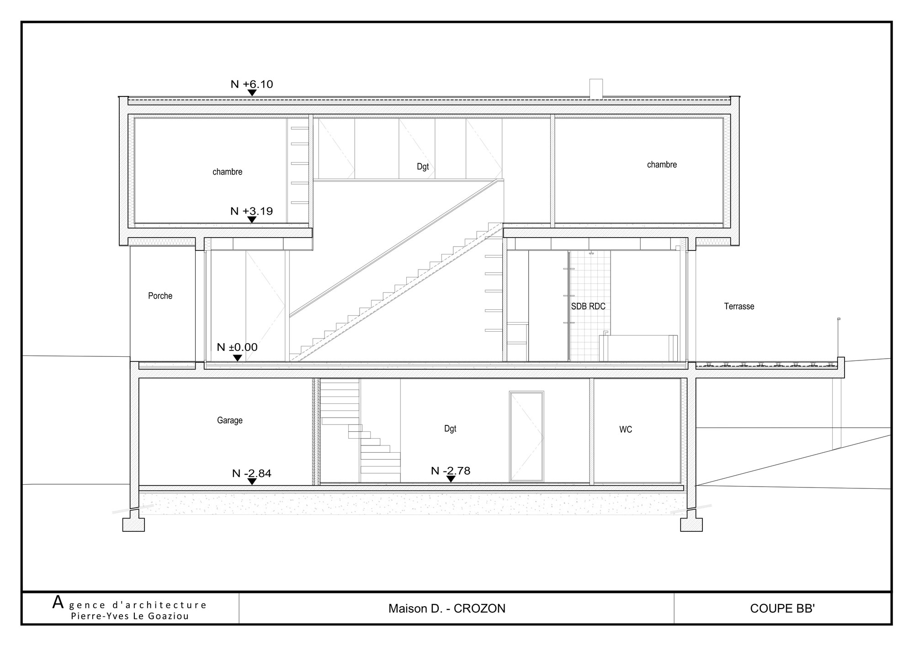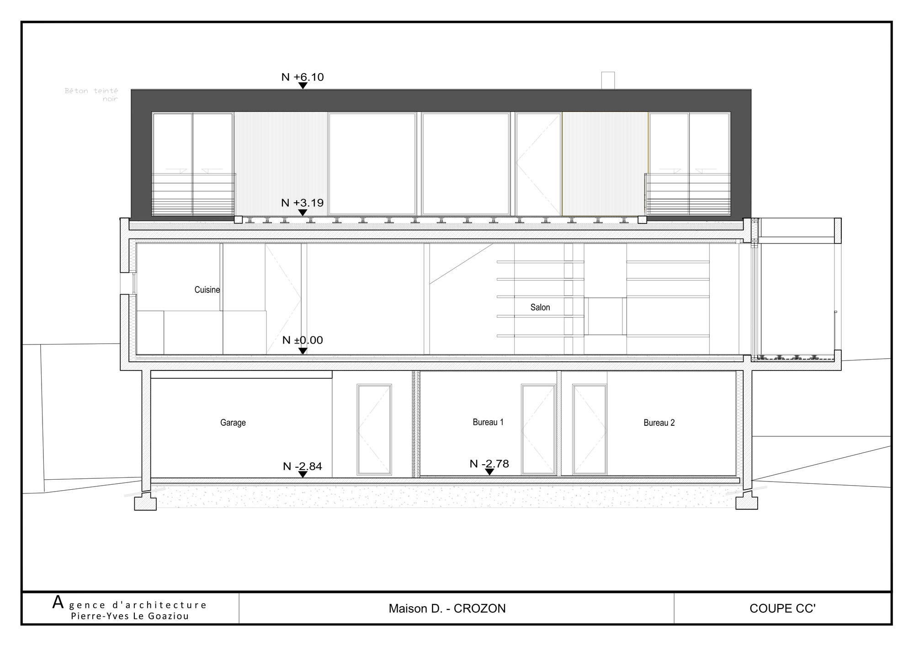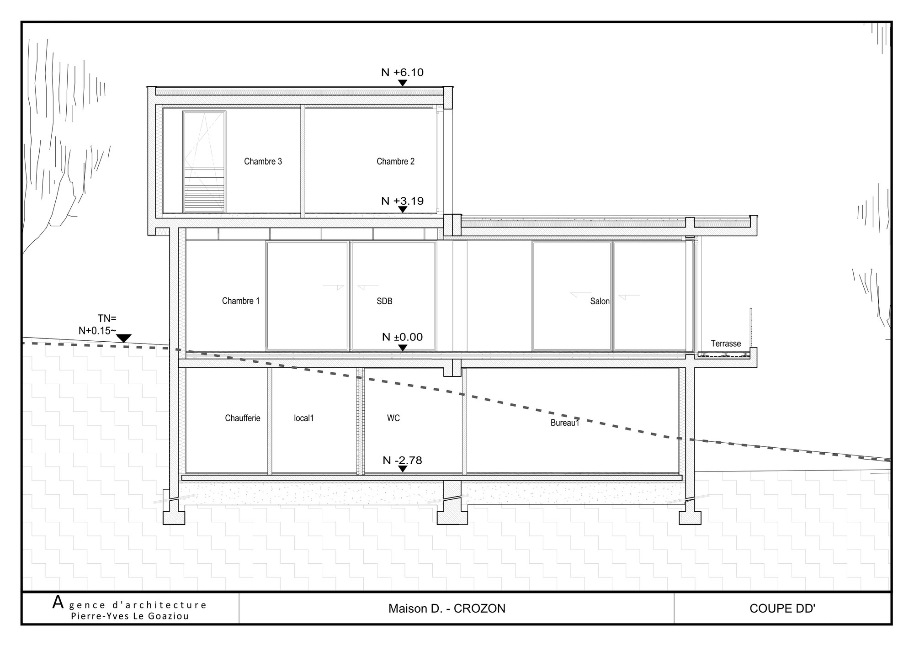House in Crozon by Agence d’architecture Pierre-Yves Le Goaziou
Location: Crozon, France
Year: 2012
Photo courtesy: Pascal Léopold
Description:
Planted with greatly high maritime pines, the site is located above the Porzic beach, in the Crozon Peninsula. The surrounding constructions are almost exclusively individual houses of neo-Breton style, the evolution of the traditional dwelling of the region and typical of the sixties.
The weft of the building is horizontal on three floors, with two cantilevers overhangs. These create an outside passageway allowing solar regulation. They are emphasized by several different materials, such as local unrefined red cedar wood horizontally laid, and white concrete for the overhangs.
The black concrete floor is very discreet, because it is setback compared to the rest of the building and its tint is very close from this of the traditional slate. The window and door frames are in a black coloured metal. A vast outside wood terrace covers a part of the first floor roof: it offers a breathtaking view over the Crozon bay.
The owners wished for a low-energy house. This objective is reached by opening the south facade as much as possible in order to obtain warmth and restore it at night. As for the North and East facades, they have very few openings.
The simplicity and the compactness of the volumes, added to a highly efficient insulation and the use of sustainable energy (eg: geothermic energy) foster this bioclimatic approach.
Thank you for reading this article!



