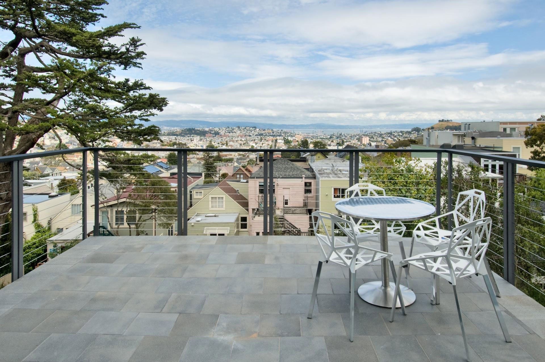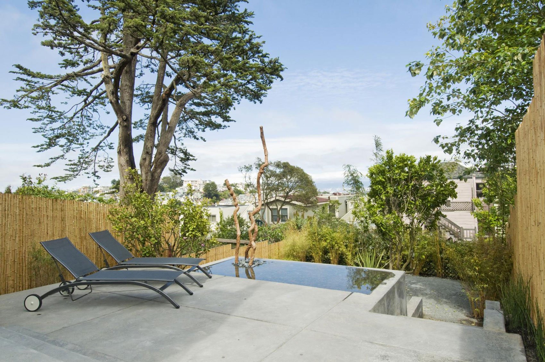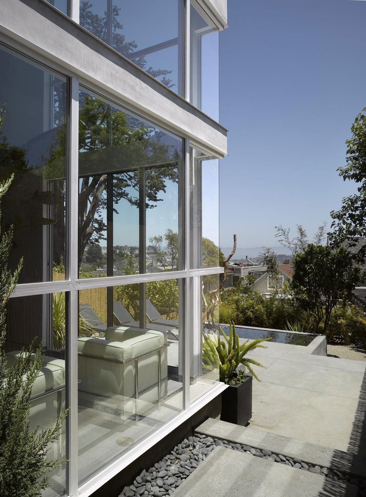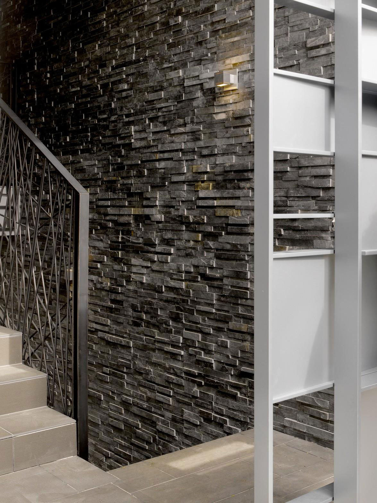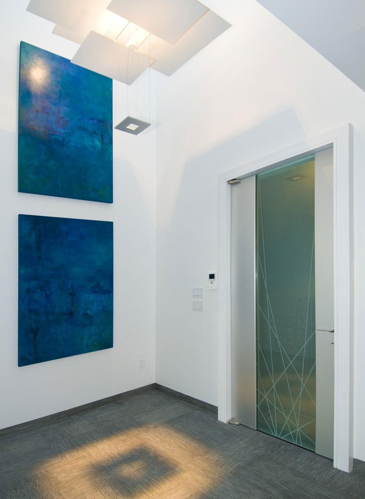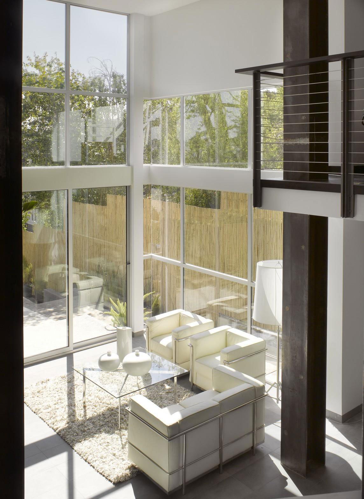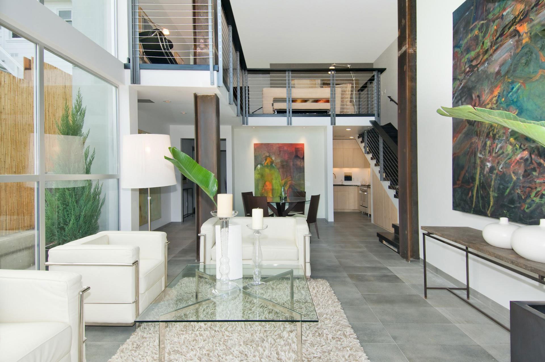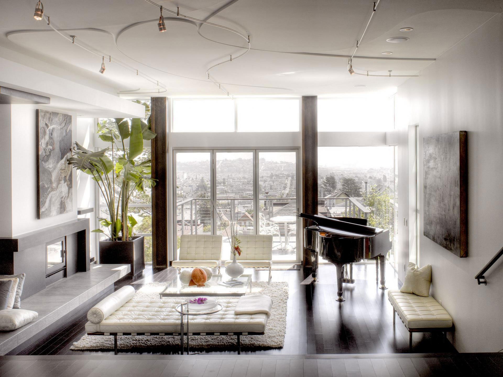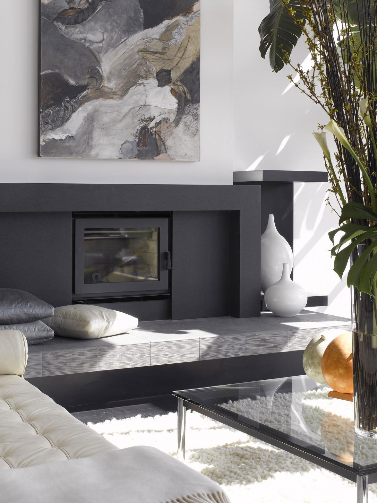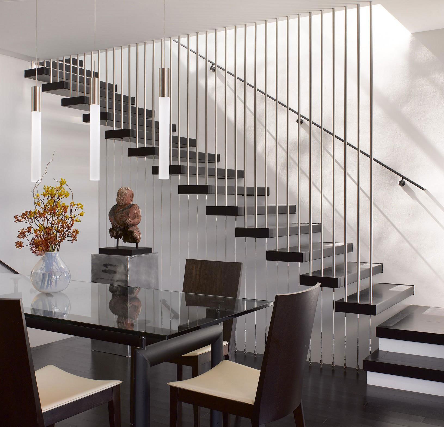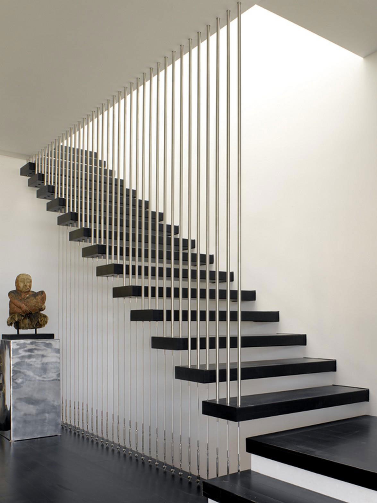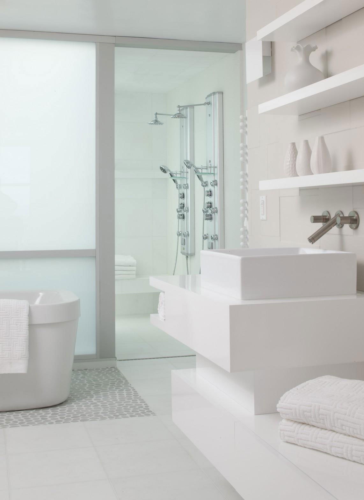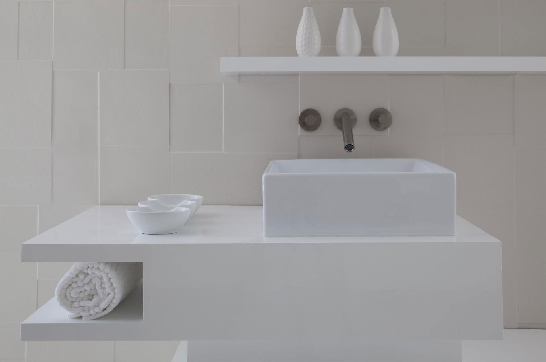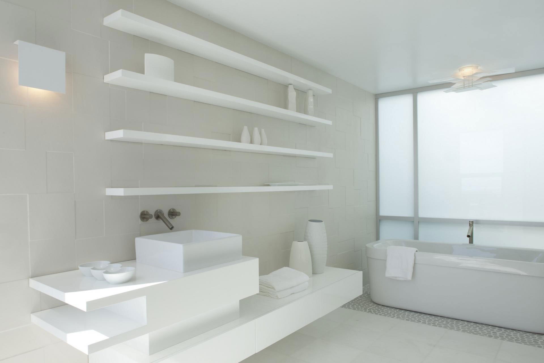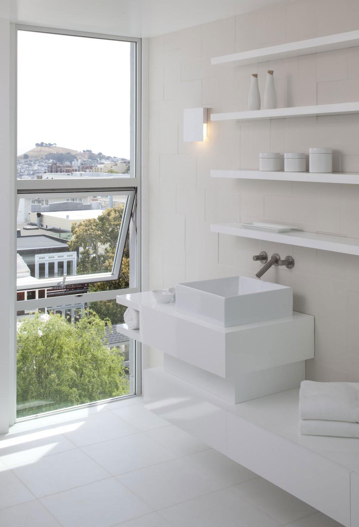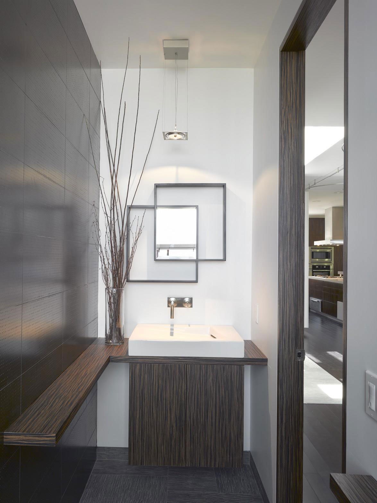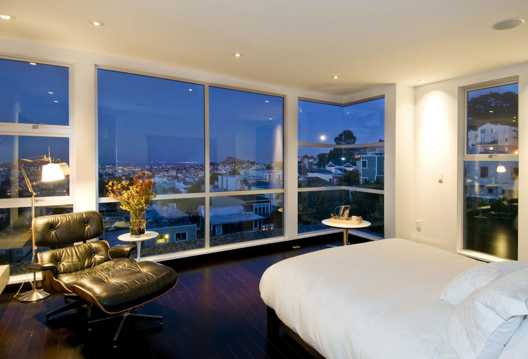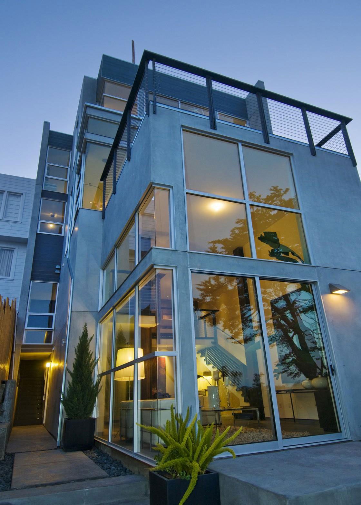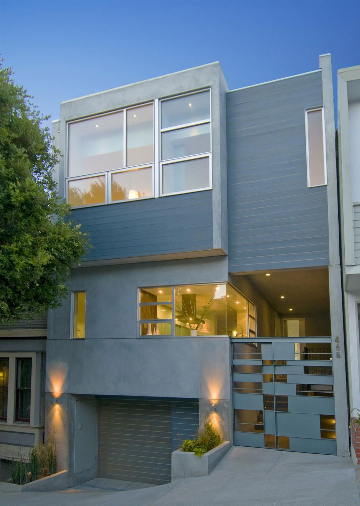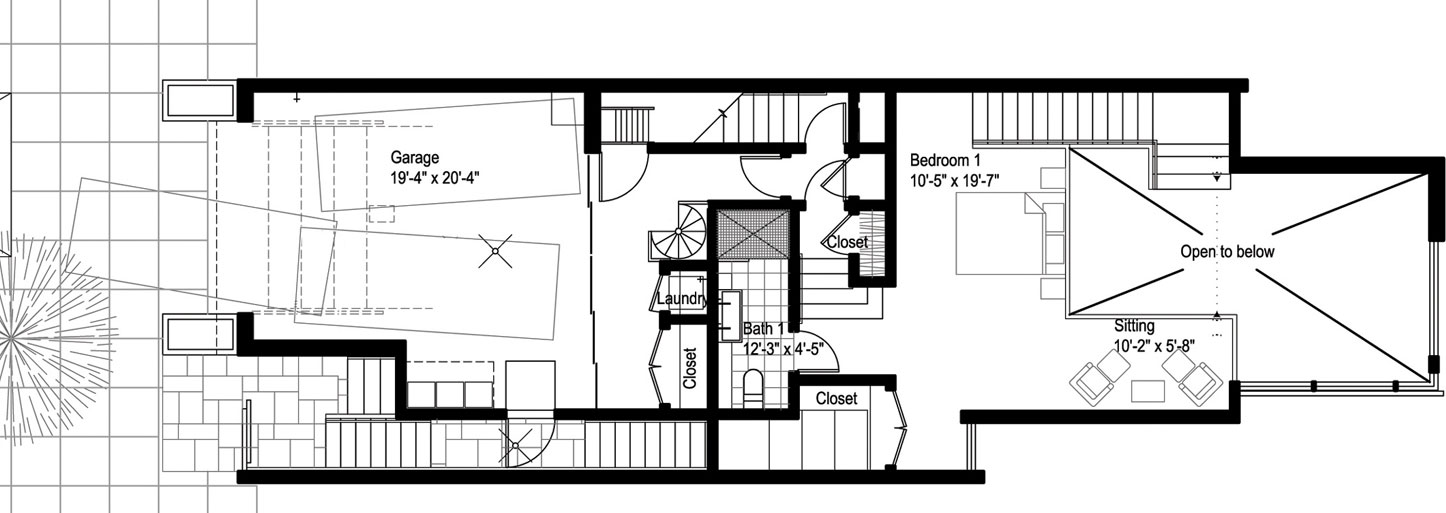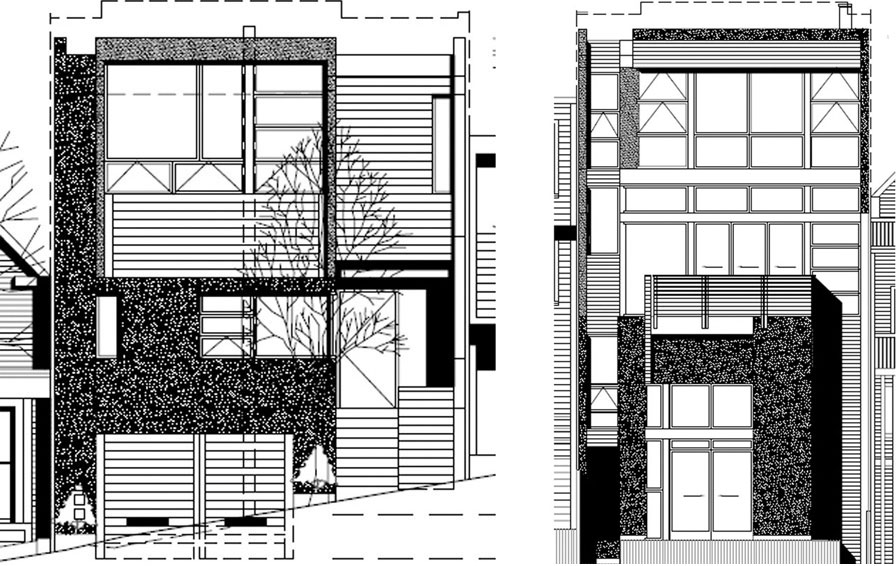H House by Group 41
Location: San Francisco, California, USA
Photo courtesy: Ken Gutmaker & Eric Rorer
Description:
Group 41 proudly unveils H House, a modern residence informed by a crisp language, and shaped by the principals of sustainability. In San Francisco where a moratorium on demolition limits most construction projects to being creative renditions of a renovation, a new, ground-up construction is a rarity.
Set in the hills above Noe Valley, it is surrounded by the typical mix of Edwardian, Victorian Italianate, and 1940 renovations, but H House takes a strong modernist stance while still respecting the scale and proportionality of its neighbors. From the street, the house is modest – a simple boxy two story structure. However, the spacious residence cascades down the hill, making the most of a narrow and down sloping site. The four-level, 4,500 square foot property includes 4 bedrooms and 4.5 baths.
Group 41 commissioned a local artist to create a one-of-a-kind steel entry gate. The 600 lbs of steel glide effortlessly open, welcoming visitors into an atrium space, lined with black slate. The inspiration behind the stunning all-white master bath was to create a colorless room that was neither “feminine” nor “masculine” but would take on the unique character of the owners. The white oasis was achieved using Thassos marble, Inalco white panel tiles, glossy white lacquered vanity elements and Spanish white “bubbles” tile. The white vision is completed with a floating “island” tub on a mat of white glass pebbles.
Thoughtful design decisions were made to utilize sustainable products and practices. Rather than solid exotic wood doors or floors, eco-friendly flooring made from pressed timber scraps and macassar ebony engineered veneer finishes made from recycled sawdust are used. The home also employs a state-of-the-art high-efficiency HVAC system. Additionally, Group 41 implemented a construction waste program from demolition through completion.
Thank you for reading this article!



