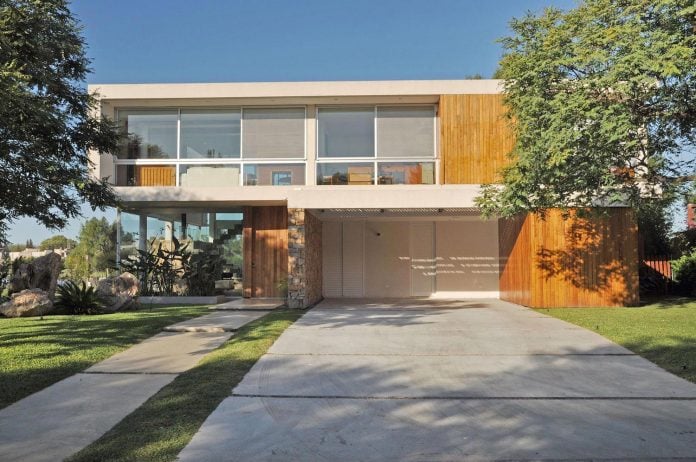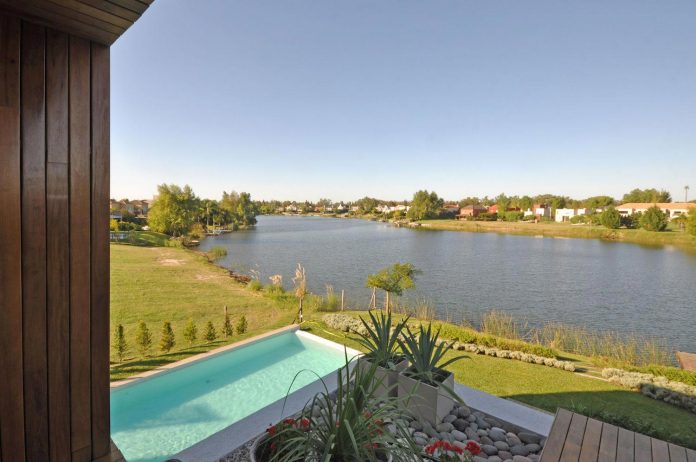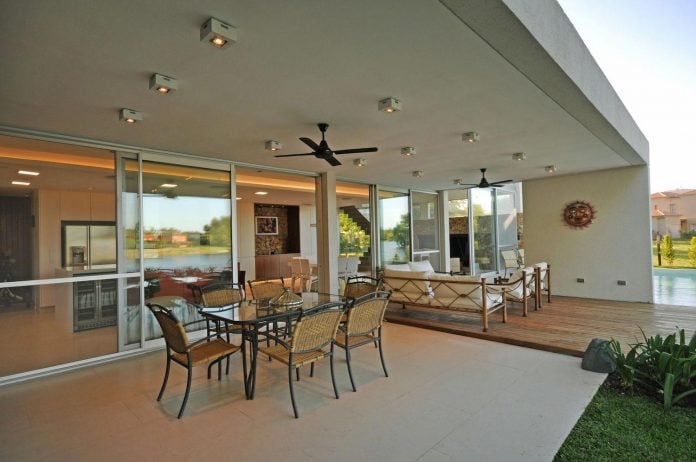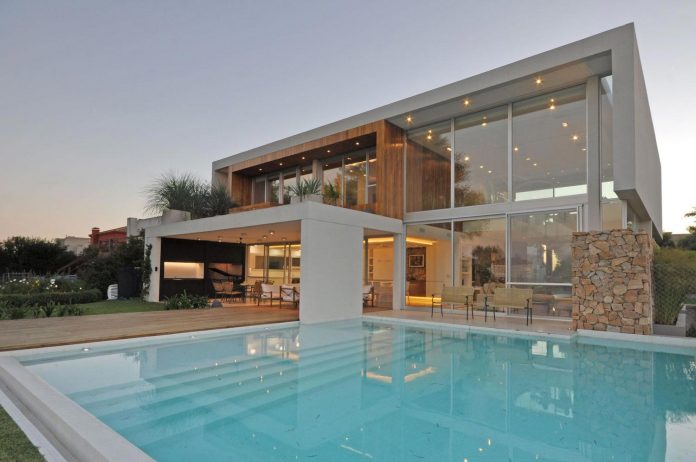Frame residence situated on a rectangular lot with the backyard towards the inner lake of the gated neighborhood
Architects: Vanguarda Architects
Location: Tigre, Buenos Aires, Argentina
Photo courtesy: Vanguarda Architects
Description:
“Projected as a permanent residence, this work has been placed on a rectangular lot with the backyard towards the inner lake of the gated neighborhood.
It has been designed from the overlapping of volumes made of different regional materials which are emptied by forming the use and living spaces in their negative.
This geometrical operation creates “emptied” boxes that frame the views towards the landscape, addressing the sight and organizing the space.
Laid out in two floors, the house is organized in levels. On the first floor, there are the public and service areas. In turn, the upper floor includes the bedrooms and the study; the living room, on the rear facade, breaks this logic by perforating the space in a double height and linking the different uses vertically.”

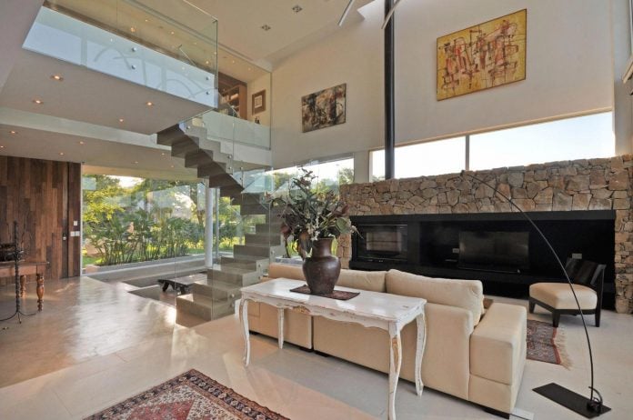
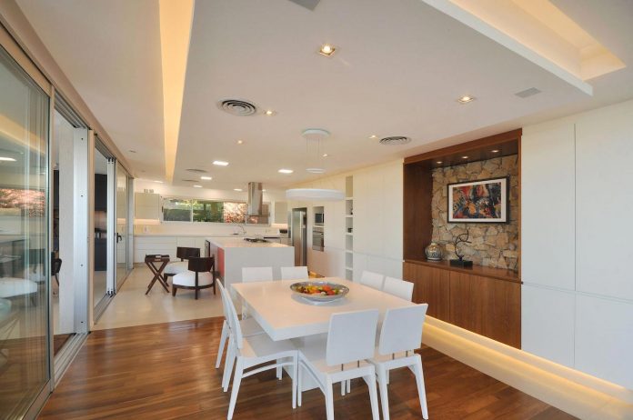
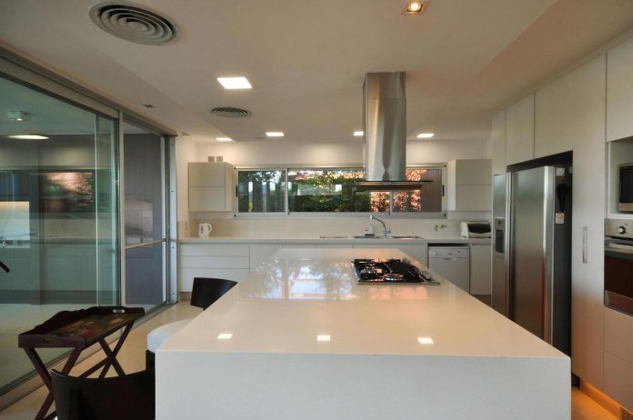
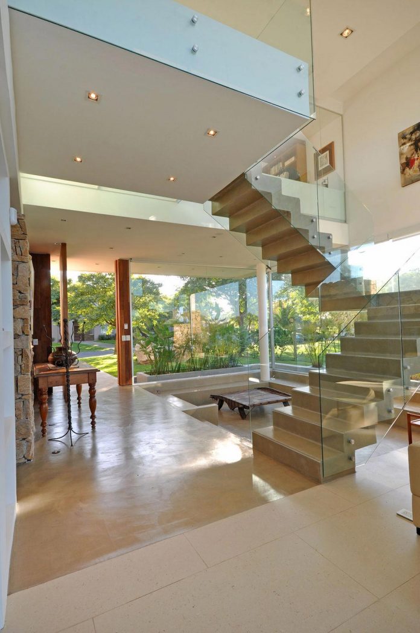
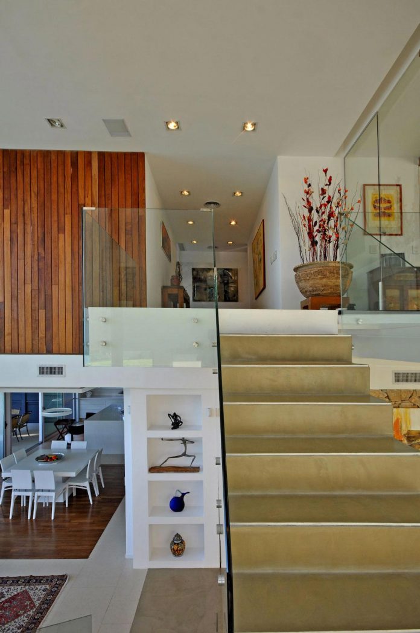
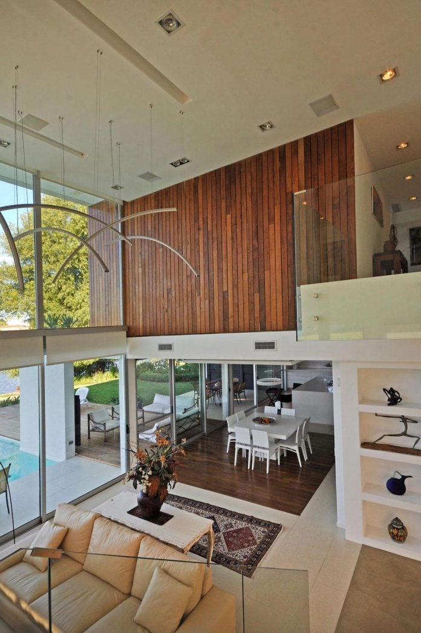
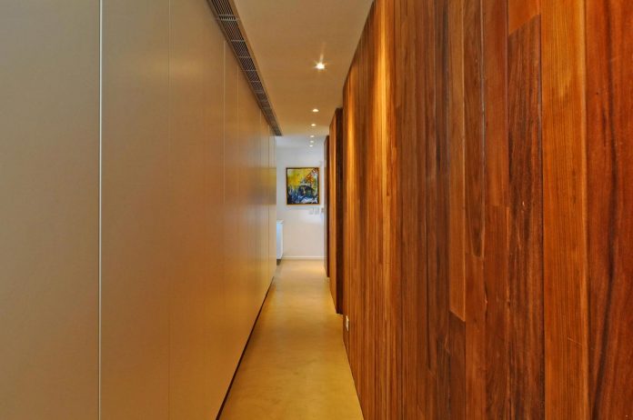
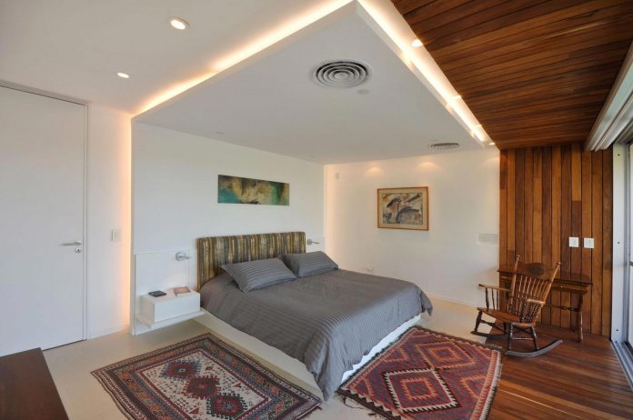
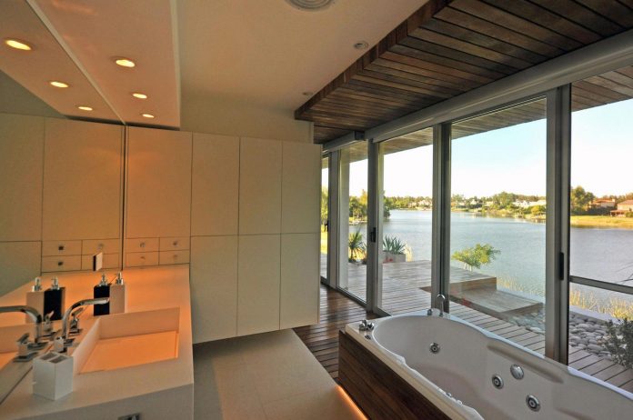
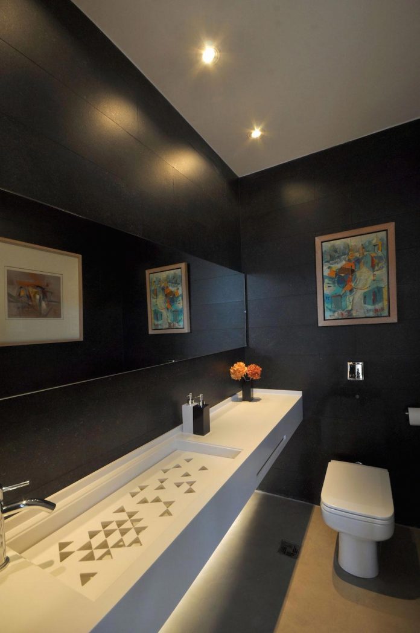
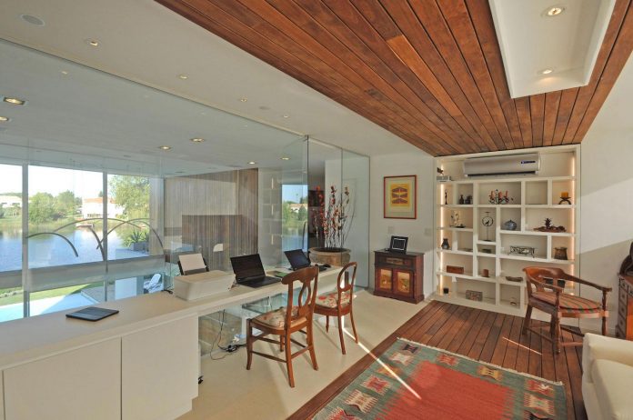
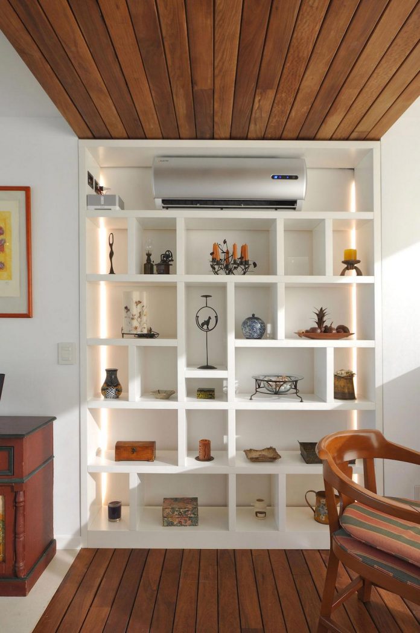
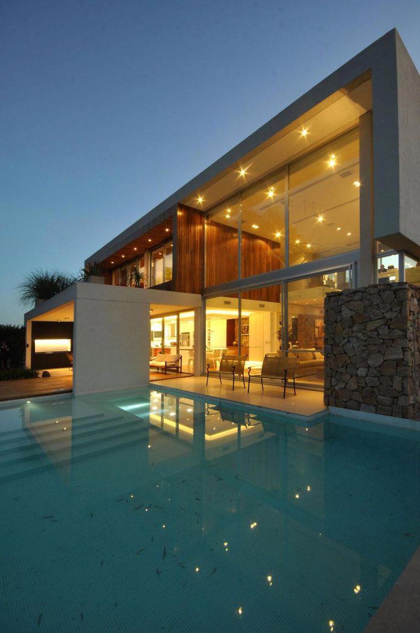
Thank you for reading this article!



