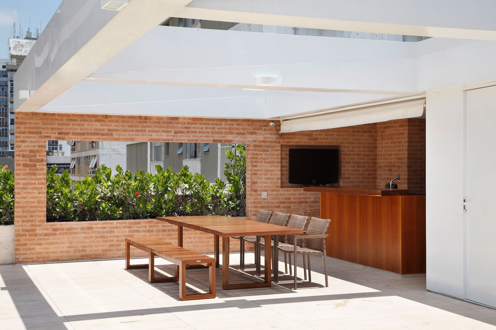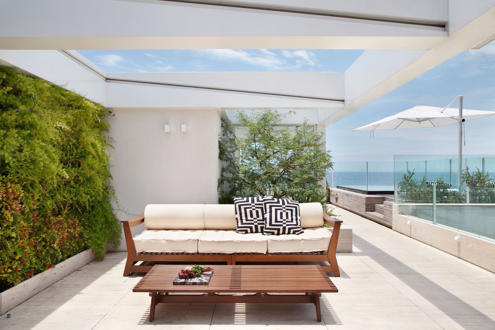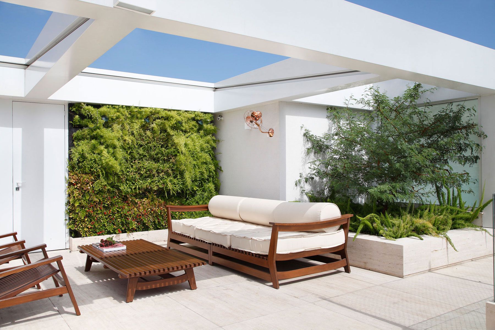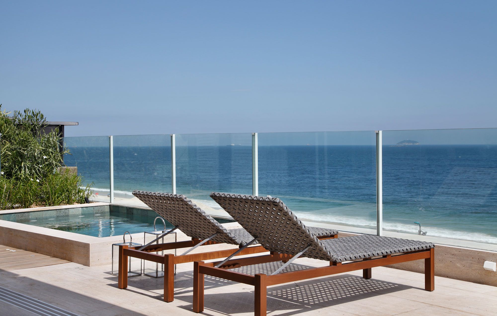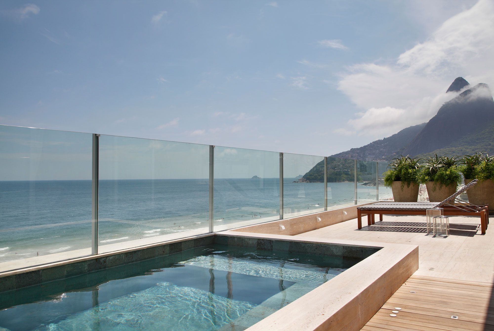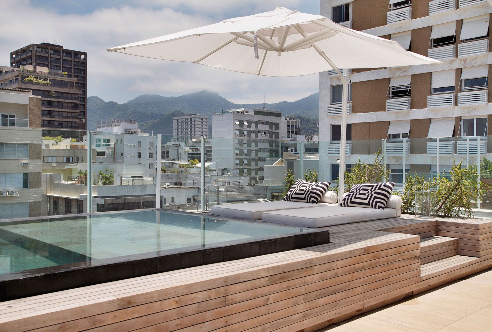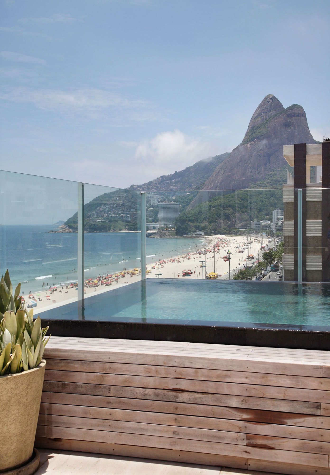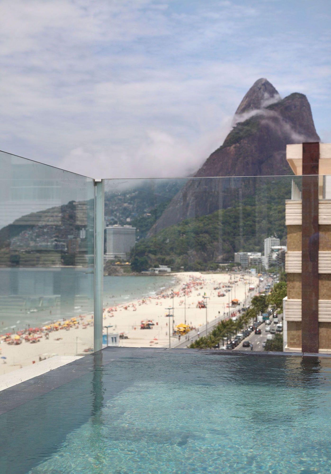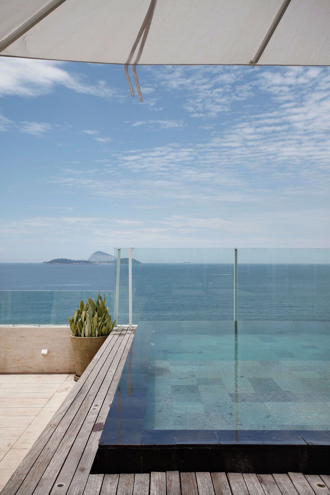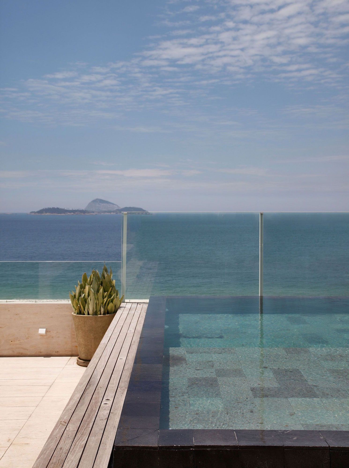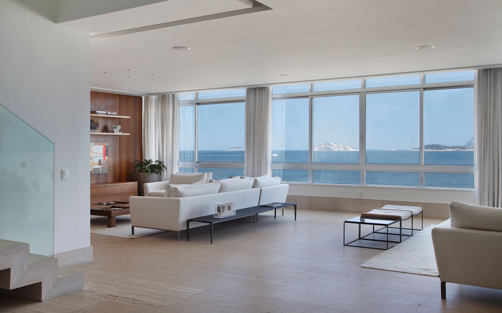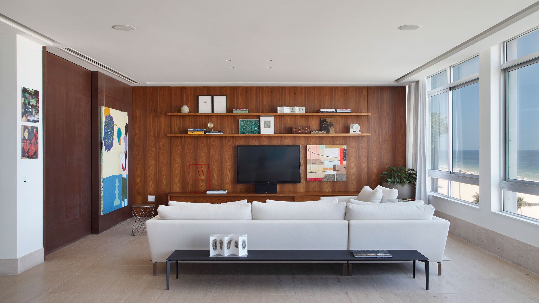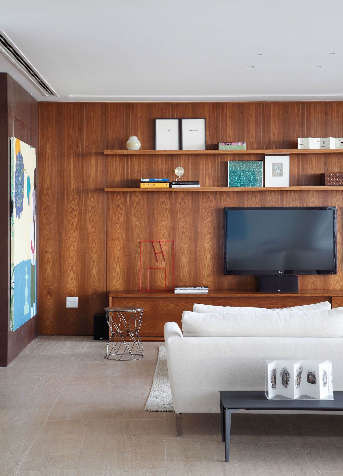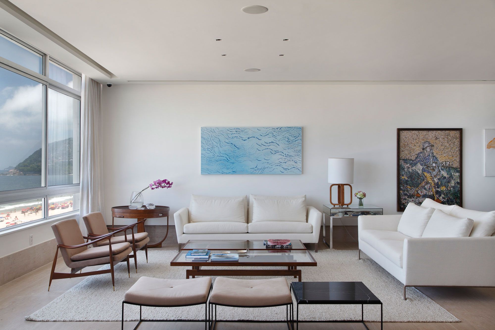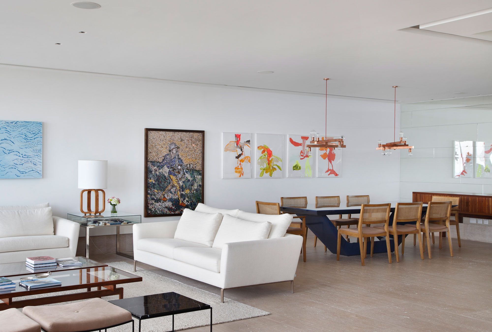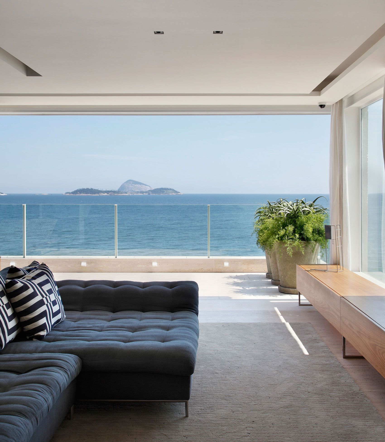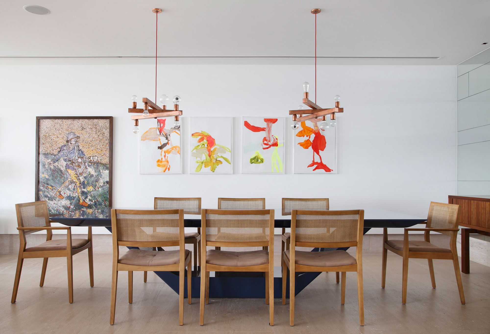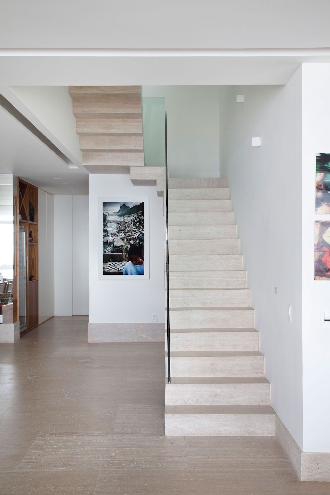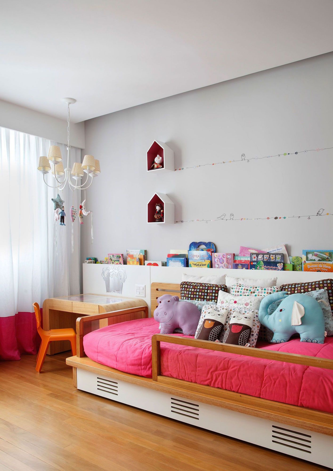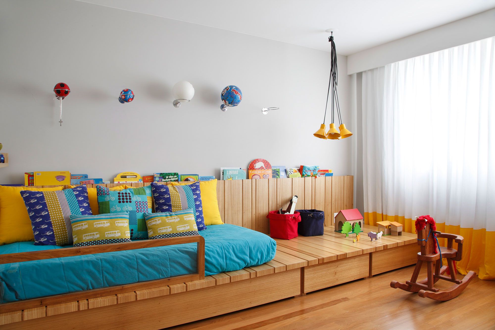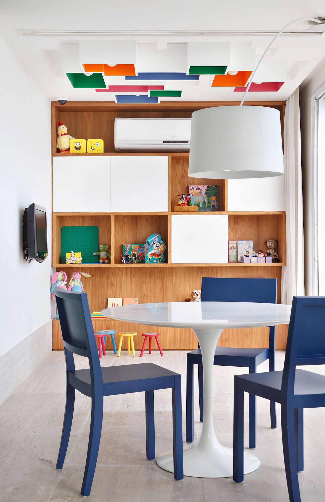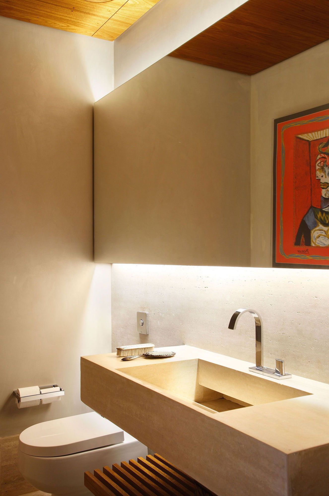Cobertura Triplex by Izabela Lessa Arquitetura
Location: Rio de Janeiro, Brazil
Area: 700 square meters
Photos: courtesy of Izabela Lessa Arquitetura
Description:
Customers (a young couple with children) wanted a modern apartment, but it had an atmosphere of comfort and allowing broad use of spaces.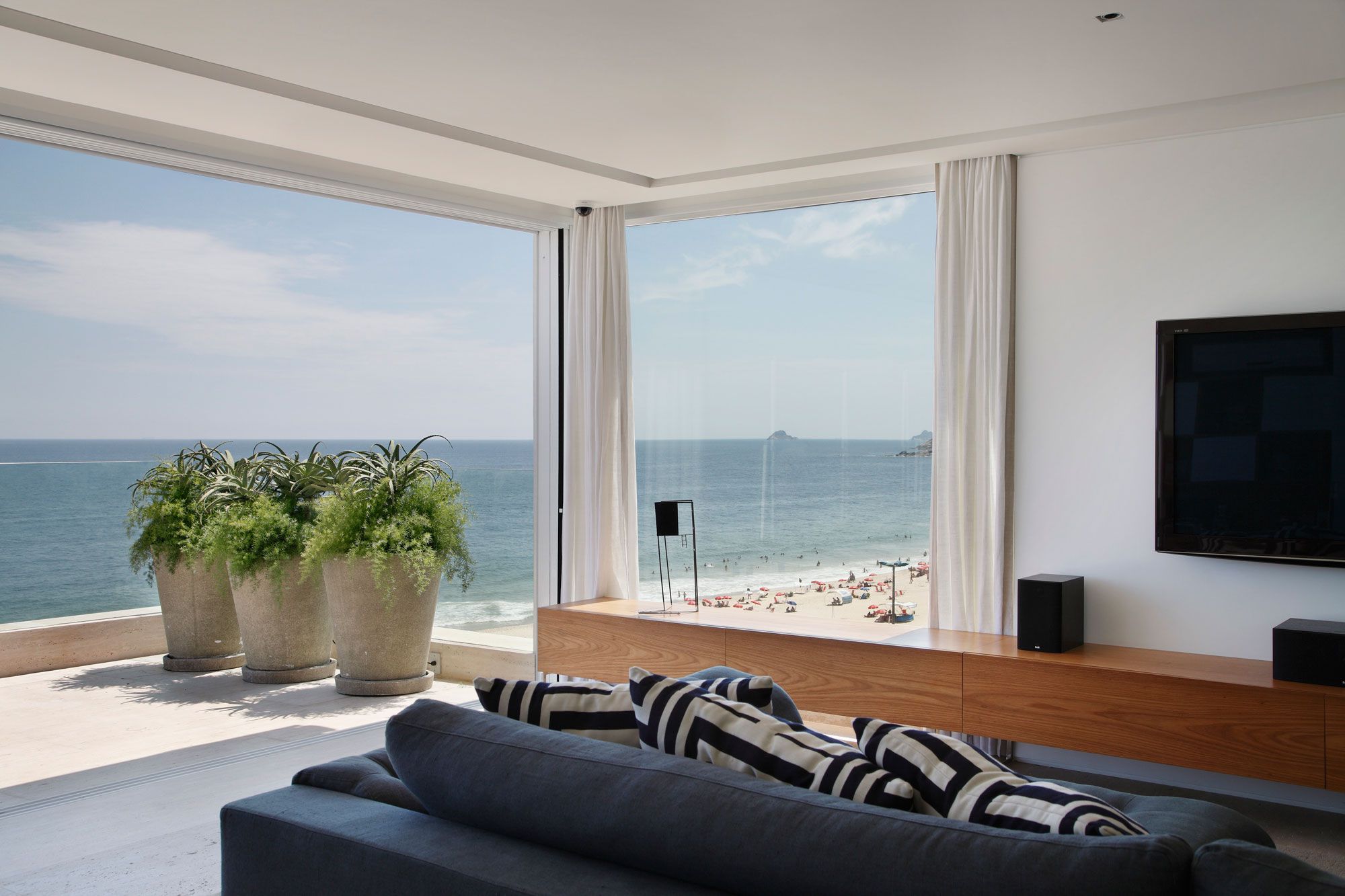 In the triplex, the pool area has been completely redone and hydro. Izabela Lessa used raw in Travertine marble floors and stone Balinese to coat the pool.
In the triplex, the pool area has been completely redone and hydro. Izabela Lessa used raw in Travertine marble floors and stone Balinese to coat the pool.
New circulations were created to make the most of all 700 square meters (7535 square feet) of the apartment. The ladder, metal structure covered in marble Travertine also redone and repositioned, linking the three floors and making the most of natural lighting.
The design highlight is the terrace area and gourmet overlooking the beach and the hill Two Brothers. The goal of the project was to provide the best views, but at the same time protecting the privacy of the family, creating harmony with the surrounding landscape.



