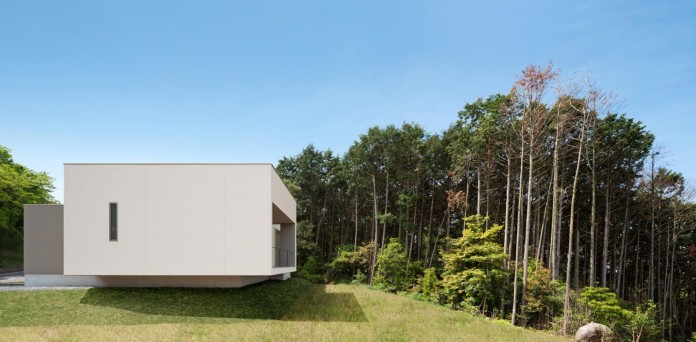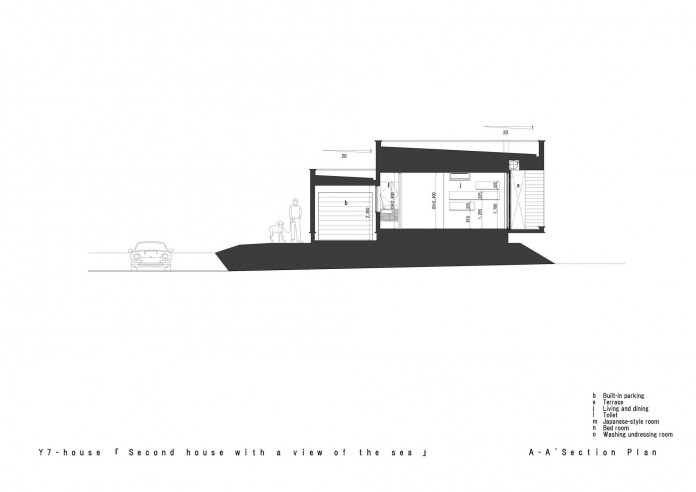Y7-house by Masahiko Sato
Architects: Masahiko Sato
Location: Omura, Nagasaki Prefecture, Japan
Year: 2014
Area: 958 ft²/ 89 m²
Photo courtesy: Toshihisa Ishii
Description:
The site is situated in the slope of the mountain which can take a broad perspective of Omura Bay in Nagasaki. Fundamental idea is to blend structures and encompassing regular habitat without annihilating unique characteristic scene.
All together not to obliterate inclining land, I made premise project from level landscape and outlined one piece of house gliding from ground and reaching out in air. Additionally I spread a planting net and performed planting of a yard. By thusly, I orchestrate the house and encompassing common habitat with gliding house in normal territory. To make the veneer a sharp 3D impression, I outlined distended a portion of external divider white shading and withdrew part dark shading.
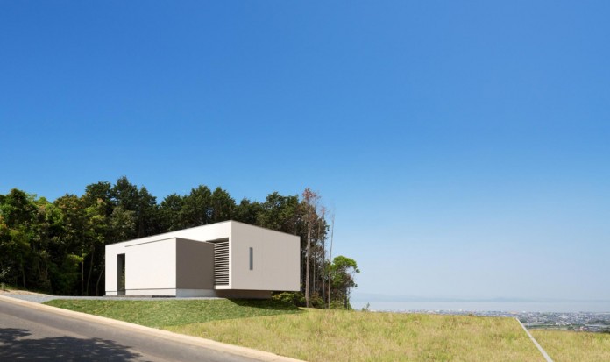
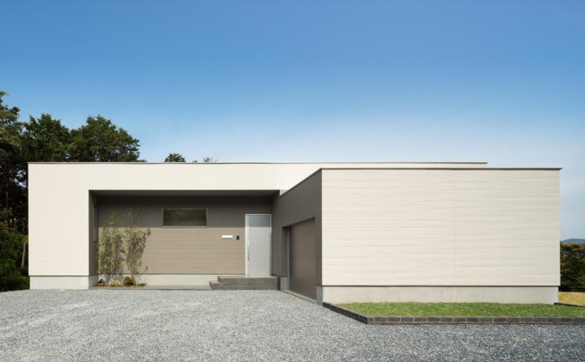
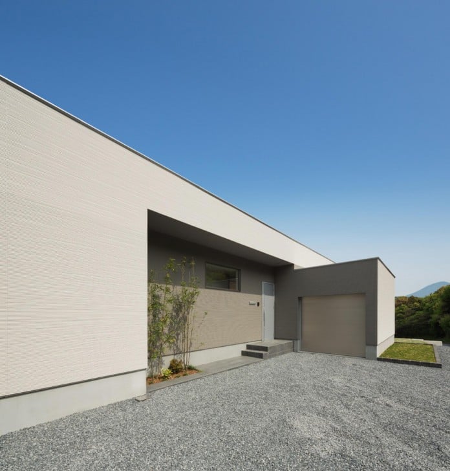
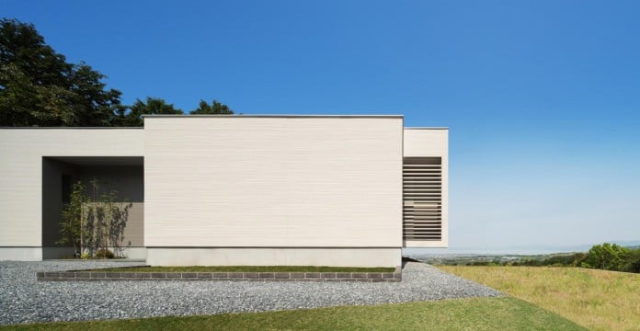
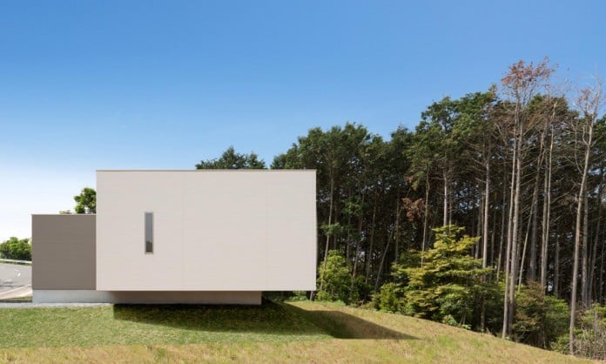
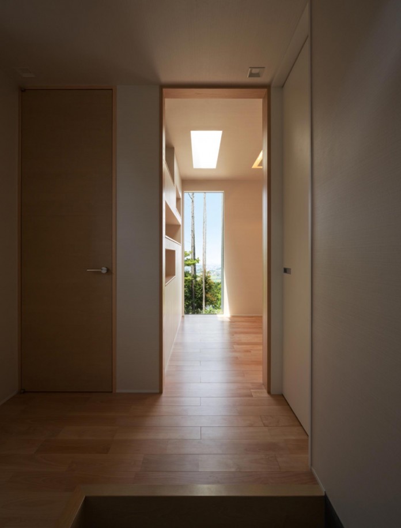
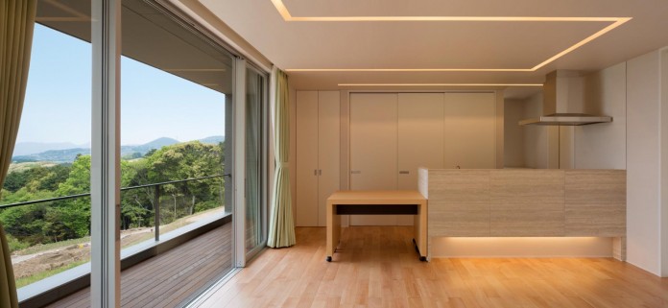
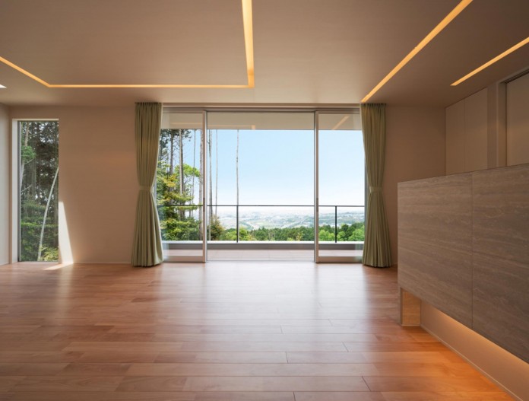
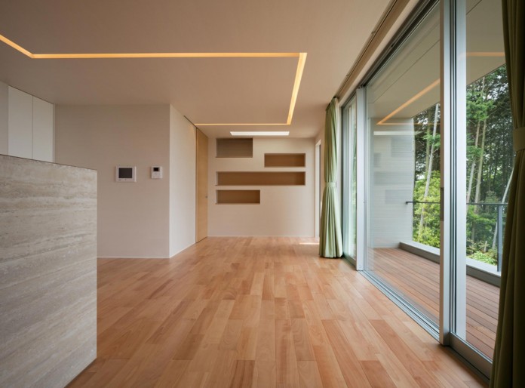
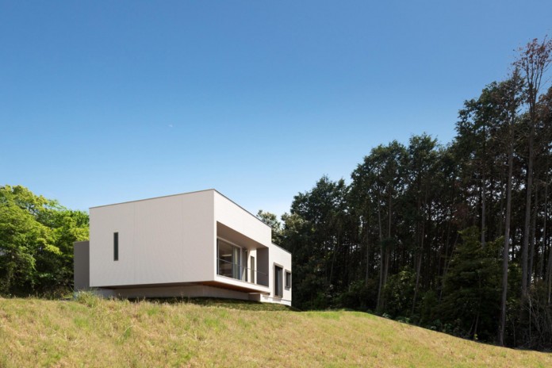
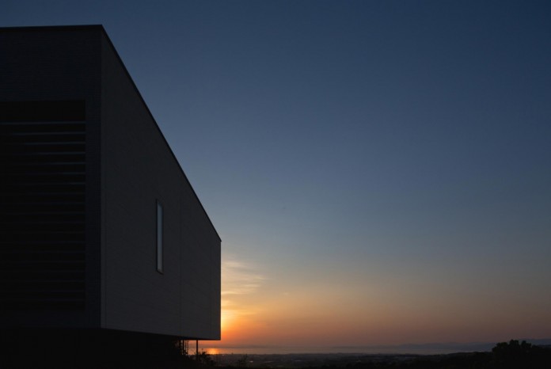
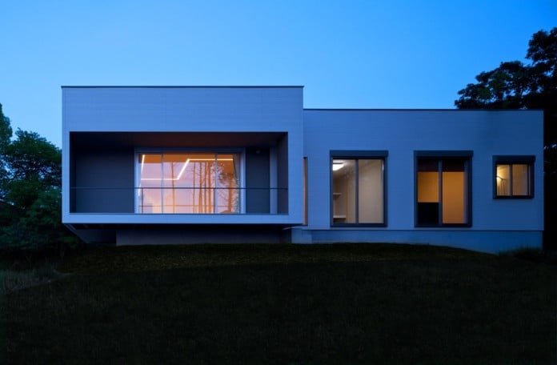
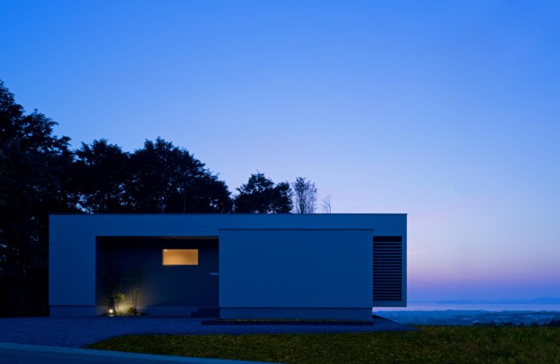
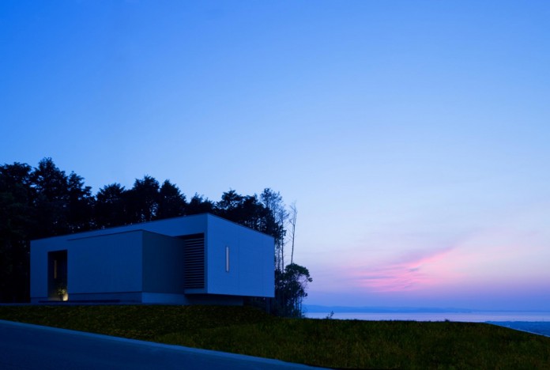
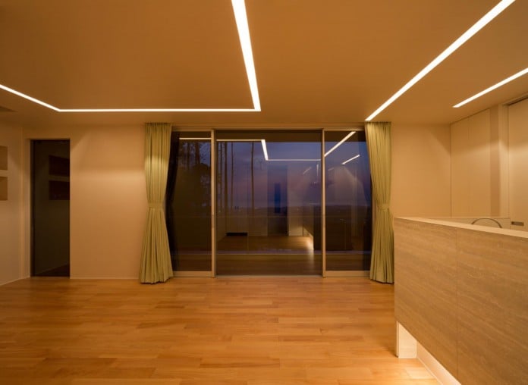
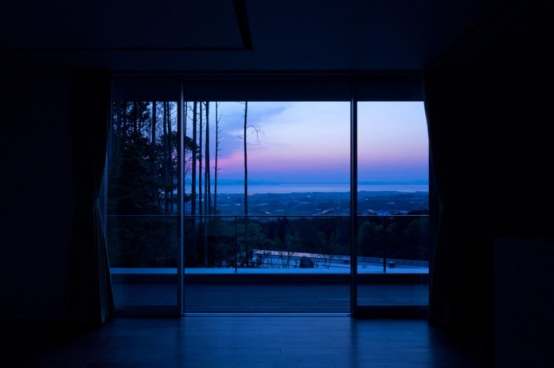
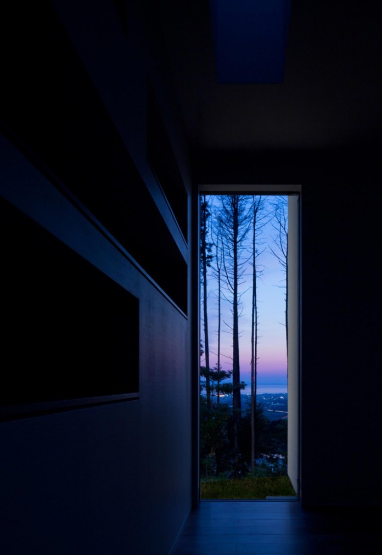
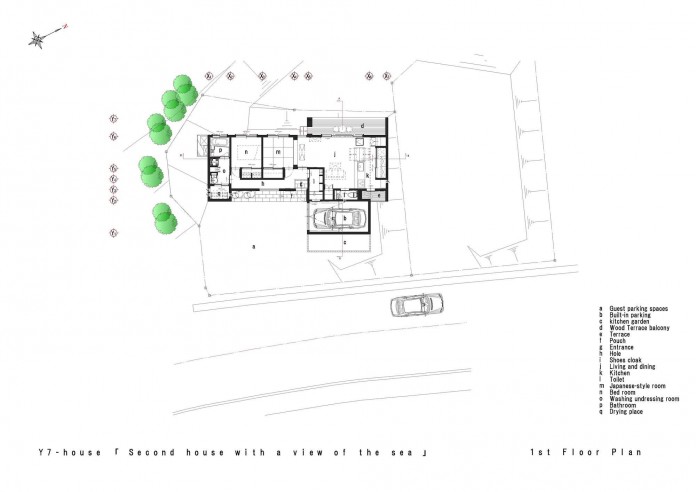
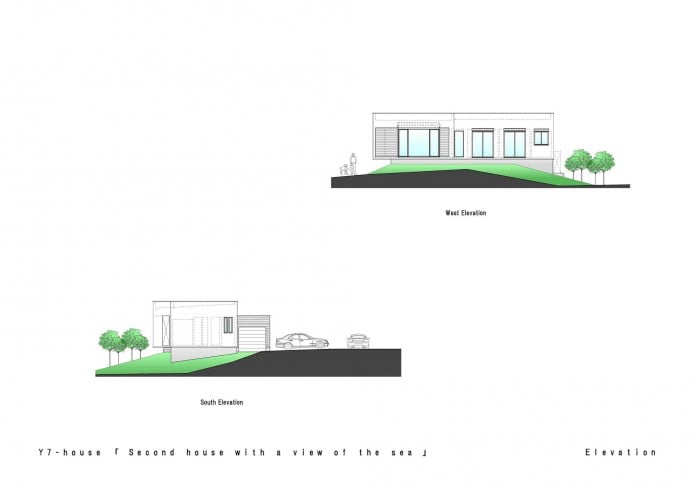
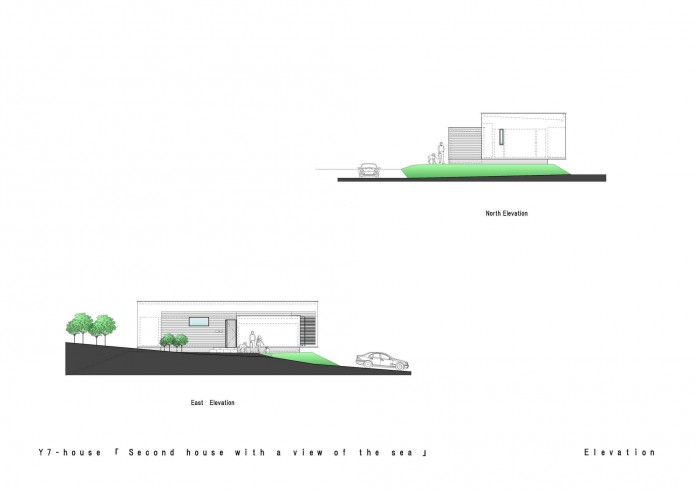
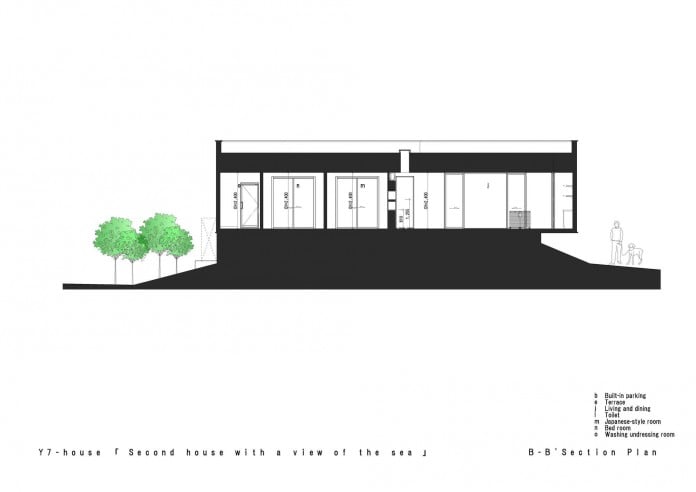
Thank you for reading this article!



