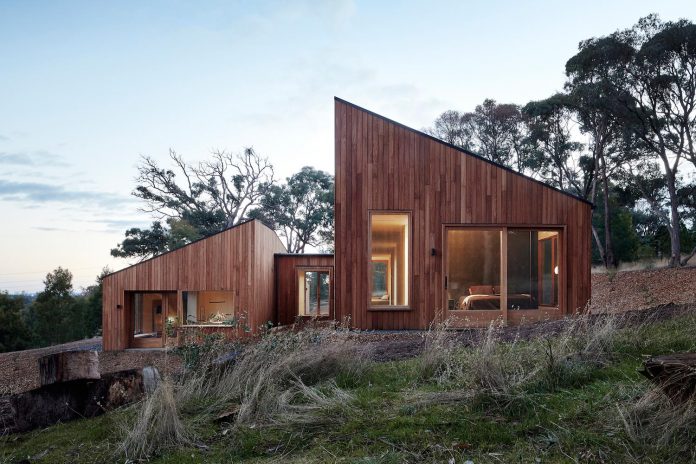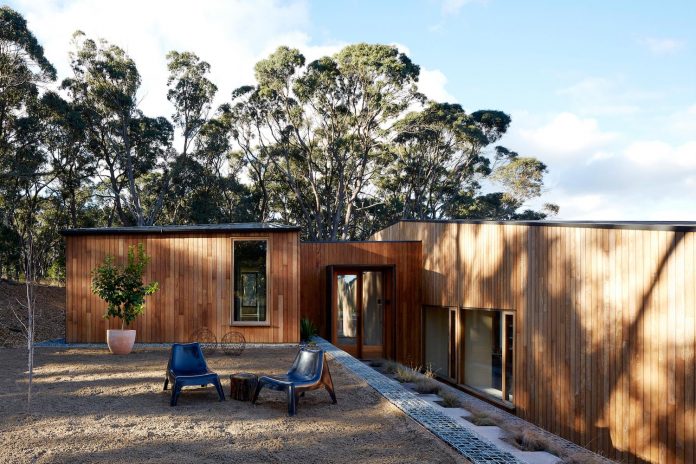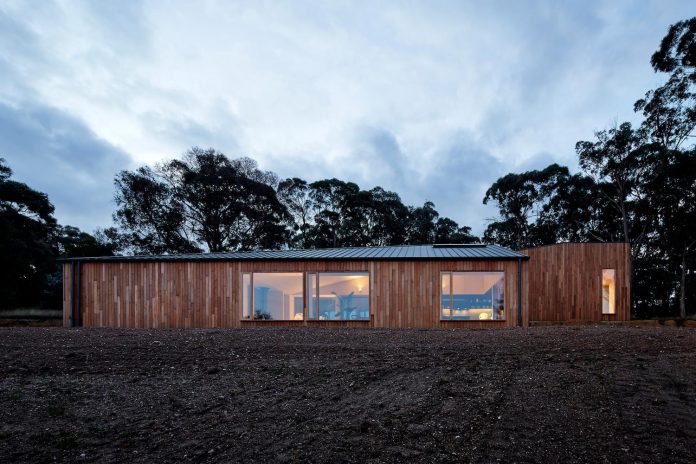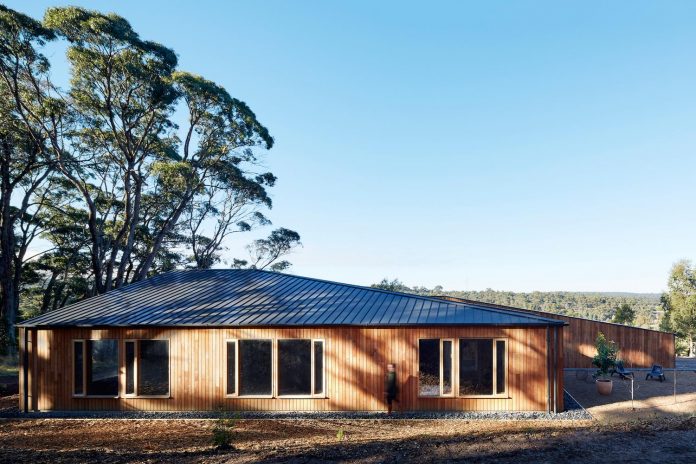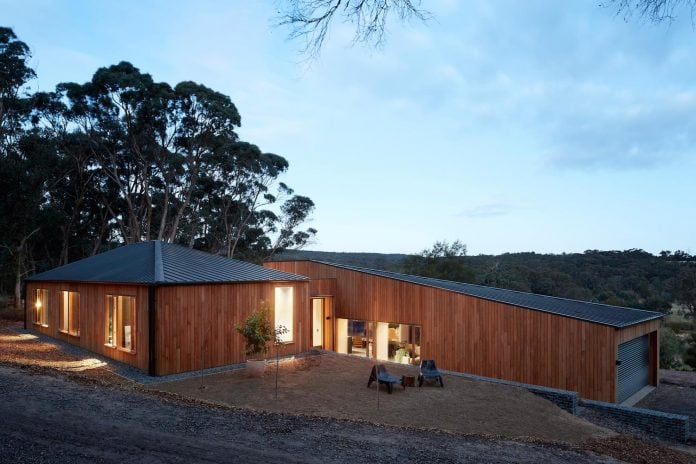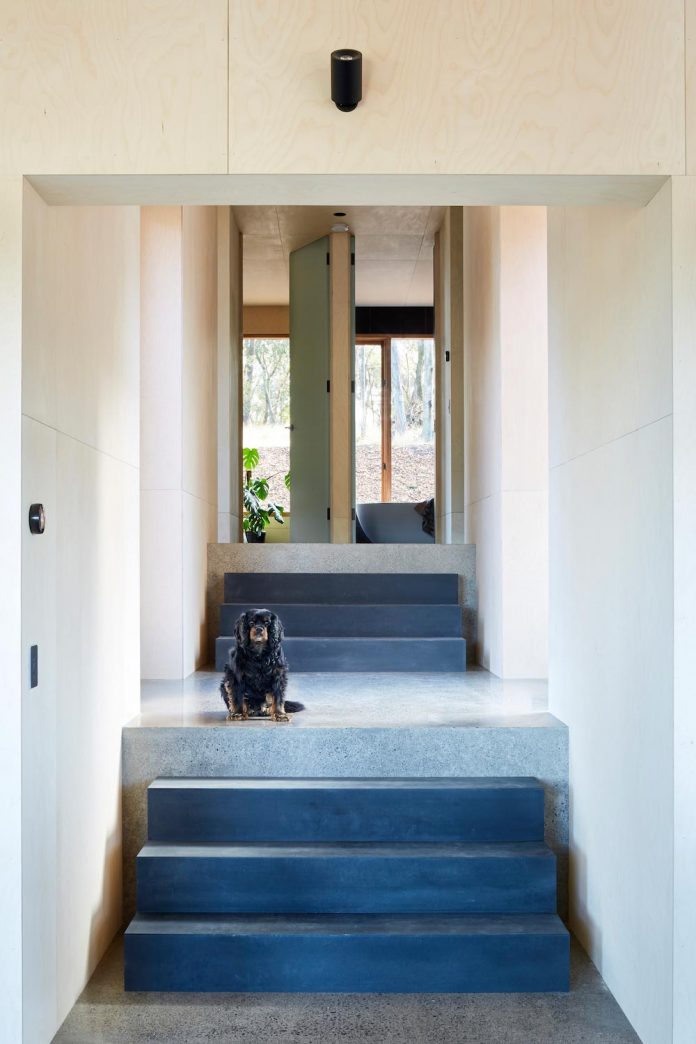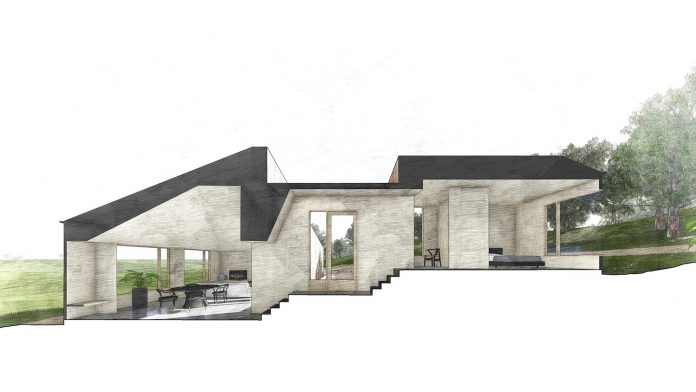Two Halves House by Moloney Architects
Architects: Moloney Architects
Location: Australia
Year: 2017
Area: 2.583 ft²/ 240 m²
Photo courtesy: Christine Francis
Description:
“Two Halves House is Moloney Architects’ latest residential project. A family home that responds to its clients’ sociable living style, as well as its beautiful bushland surrounds. Named for its split monolithic architectural form, Two Halves house is distinguished by two pavilions that appear to stand alone, but in fact live hand-in-hand.
“The clients wanted their internal living spaces to have a strong connection to the bush surrounds, while also providing them with privacy and a sense of seclusion,” said Moloney Architects Principal, Mick Moloney. The resulting Two Halves design addresses these dual requirements by simultaneously dividing and connecting; separating the ‘public’ open-plan living zone from the privacy and quiet seclusion of its neighbouring sleeping and bathing quarters.
“The two pavilions essentially distinguish the functions of the house, splitting the public and private zones to give the main living spaces the best views and natural light access,” said Moloney.
Forming the centre of the open living zone is the kitchen with connecting ‘conversation space’ – a communal zone designed for milling and conversing while still feeling a part of the kitchen action. “This space is an extension of a friendly catch-up sitting on stools in the kitchen. We wanted to promote that encounter and extend it beyond the island bench” said Moloney.
Heightening that connection between the kitchen, living and dining spaces is a purpose-built, low-set bench seat that runs around the room. Guests and inhabitants alike have numerous opportunities for intimate chats and casual, comfortable sit-downs.
Located in the adjoining pavilion are the bedrooms and bathrooms. A series of cellular spaces that are minimal in nature, yet intimate and cosy. “Where the public zones are open-plan and outward facing, the bedroom and bathing quarters are designed to be compartmentalised and private. It also reveals something of the clients, in that they value time spent together and were looking to create a living environment which was at once sociable and welcoming, while also offering solace and seclusion,” said Moloney.
In designing the interiors, Moloney Architects has applied a uniform birch-faced plywood finish throughout. Warm and tactile to touch, the singular use of plywood reinforces the monolithic form of the interior’s angled ceilings. “It’s an important form gesture that expresses the sculptural nature of the interior architecture, and accentuates the warm heart of the space,” said Moloney. The result is a textural interior that exists as a sculptural expression in its own right.”
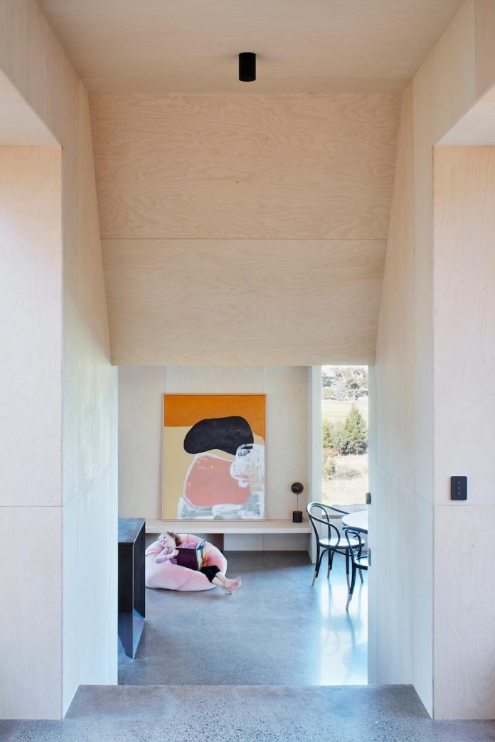
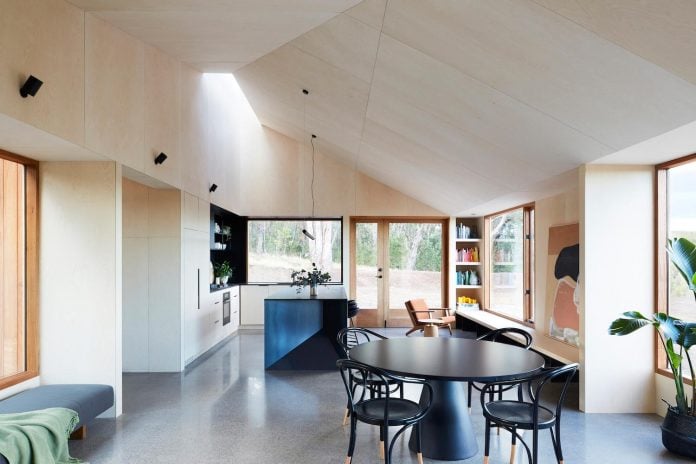
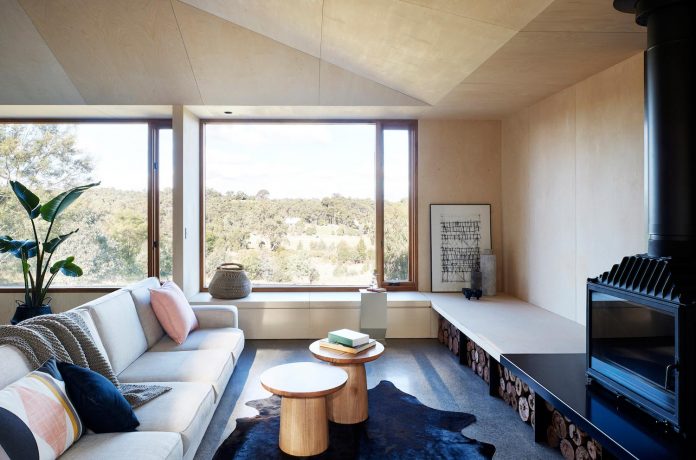
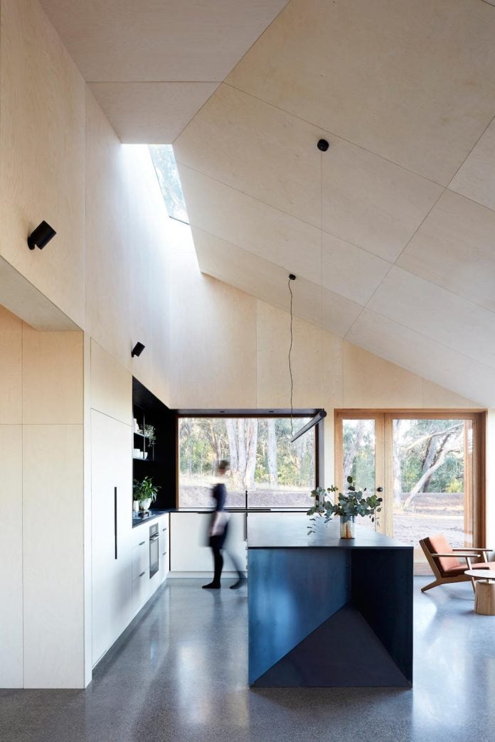
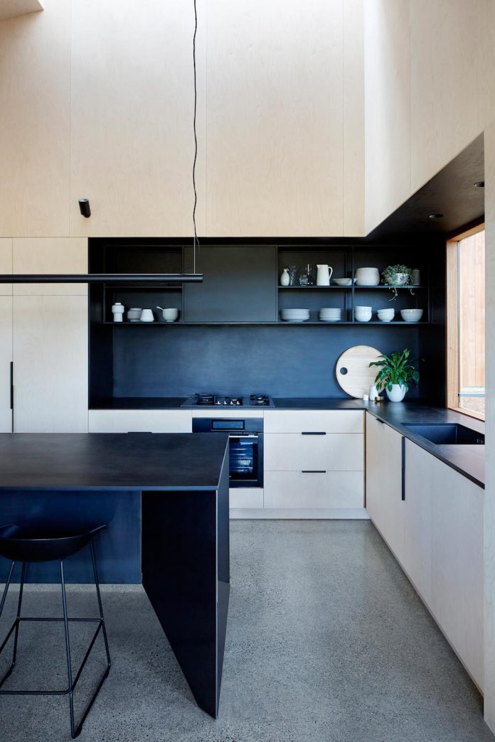
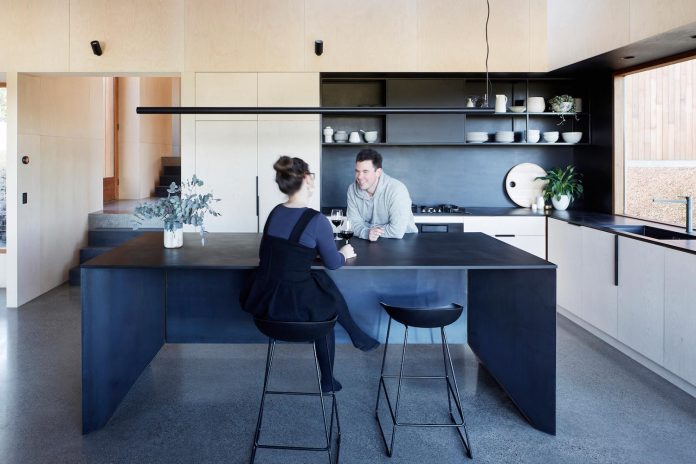
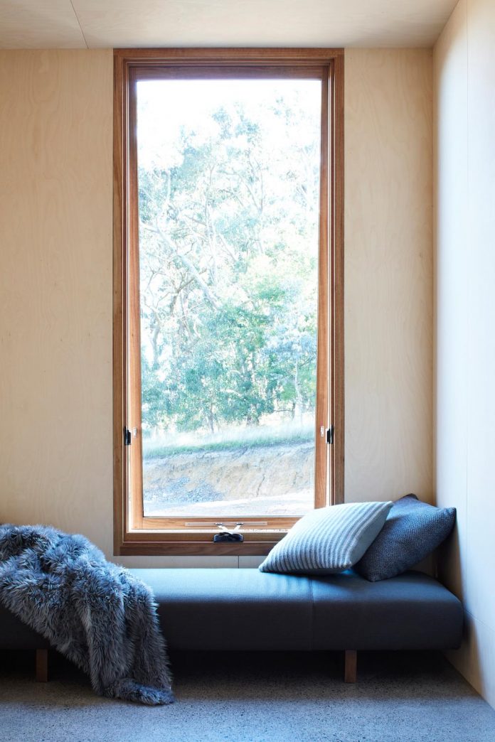
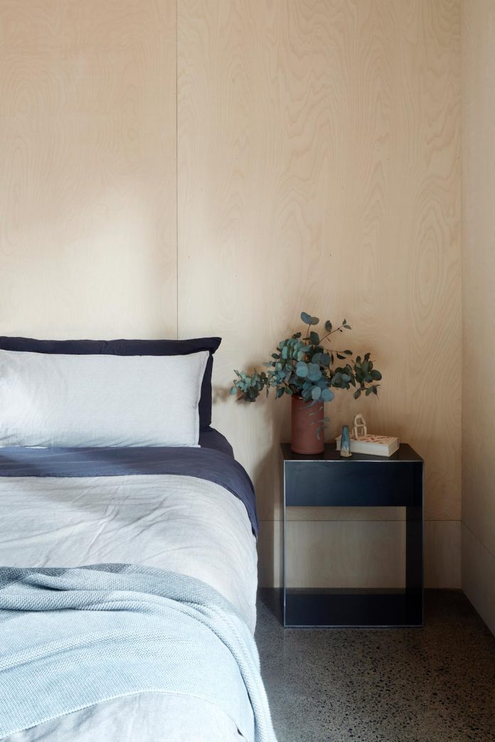
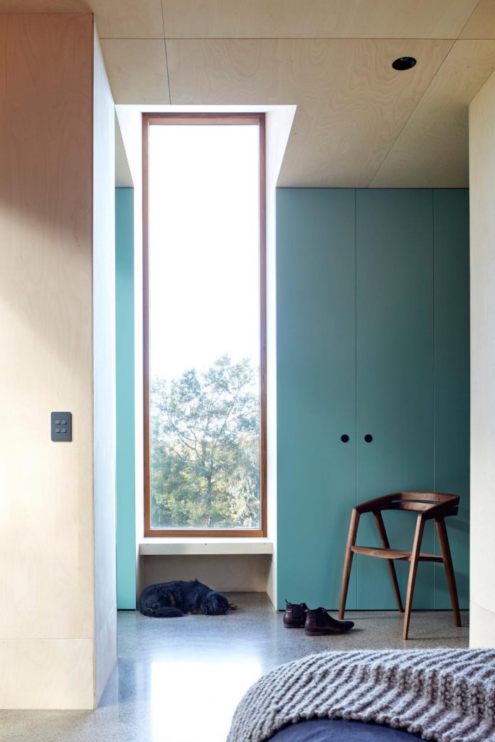
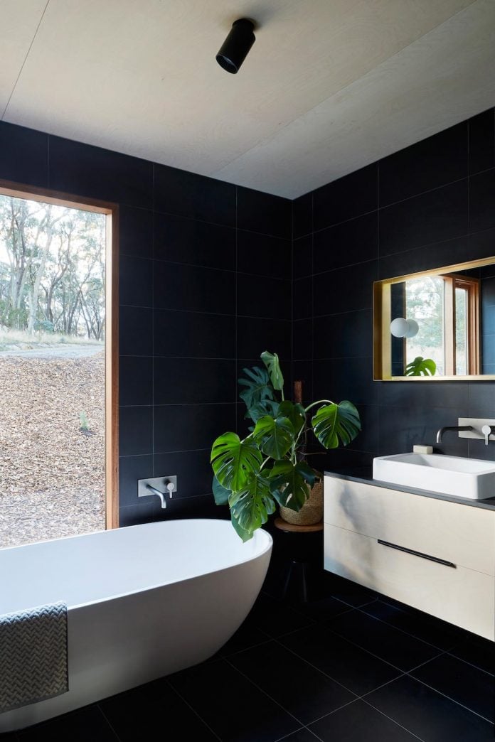
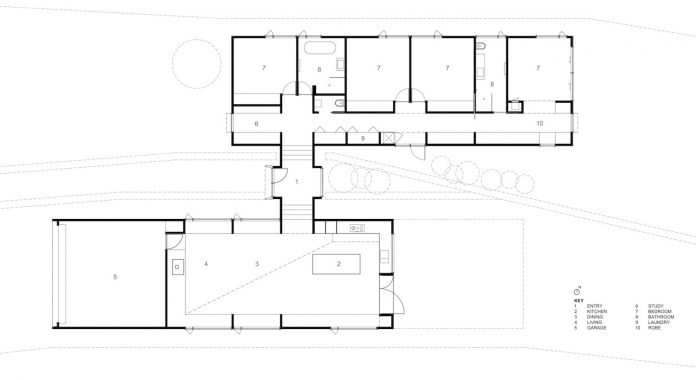
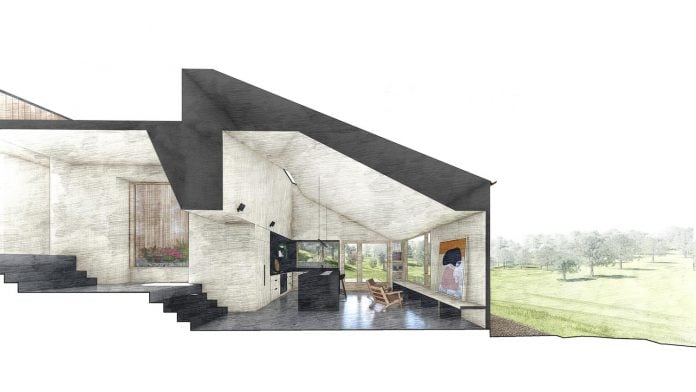
Thank you for reading this article!



