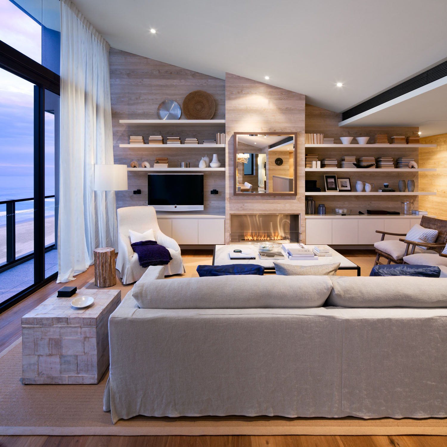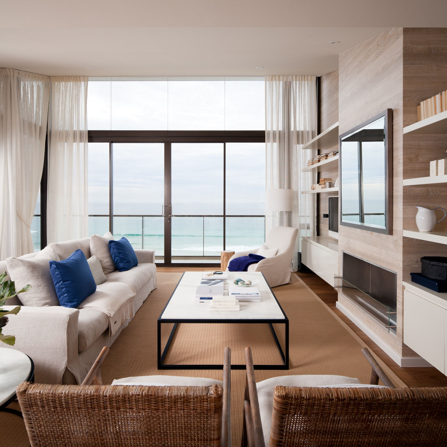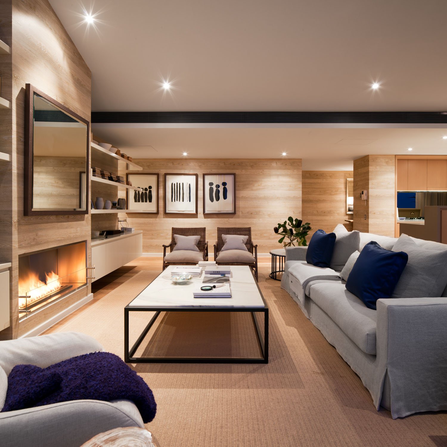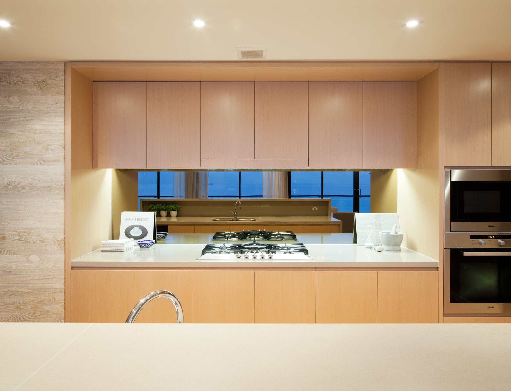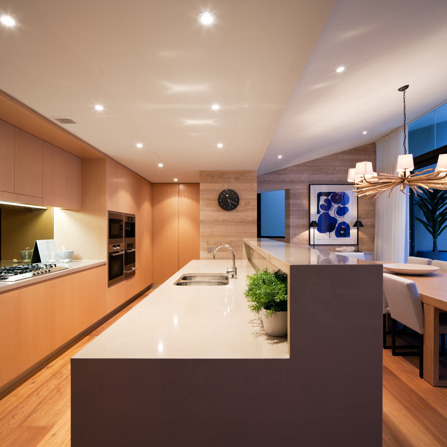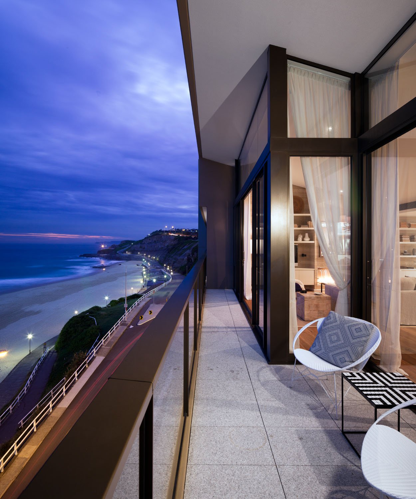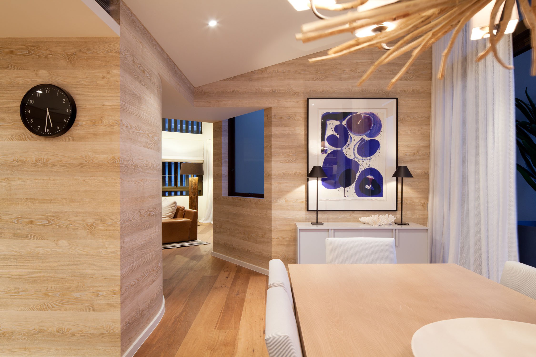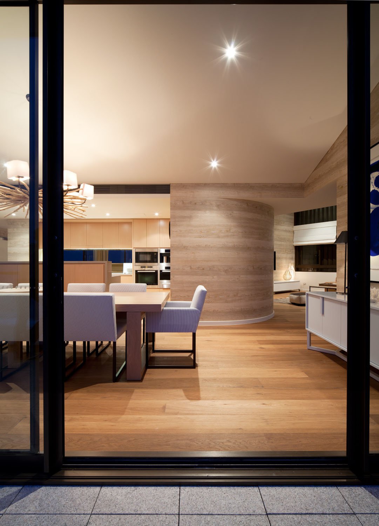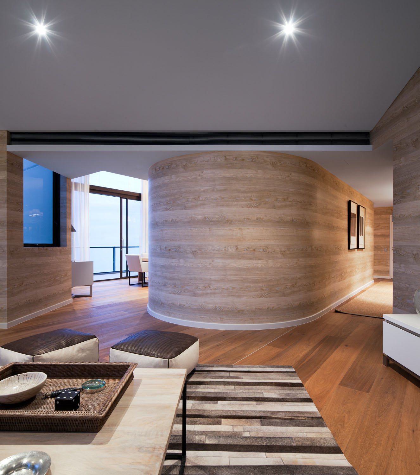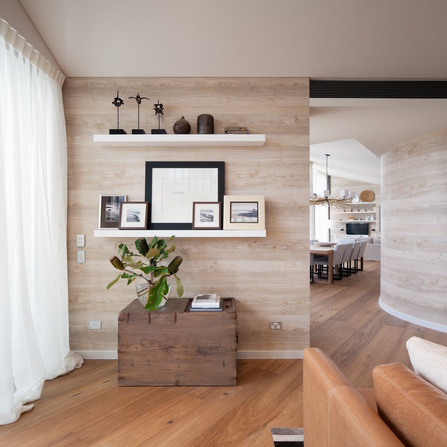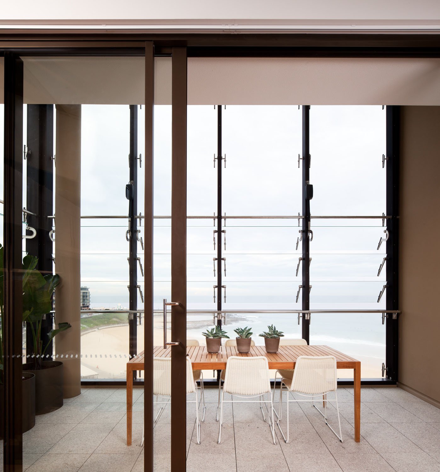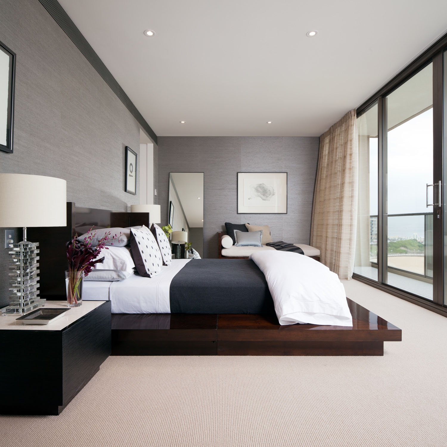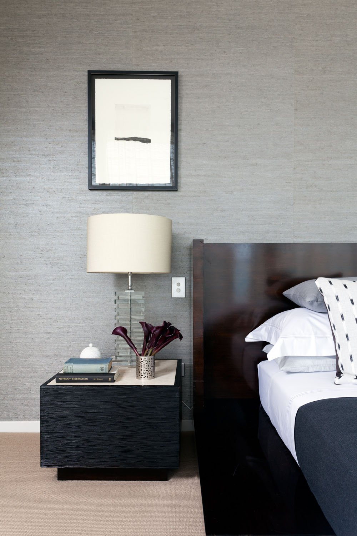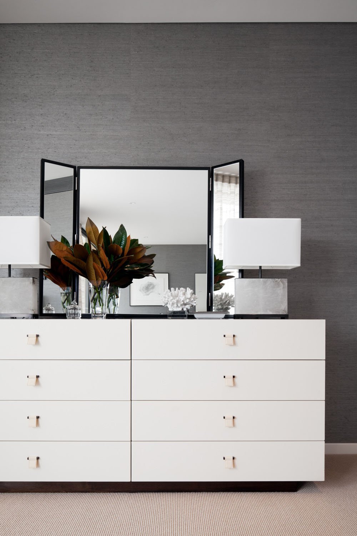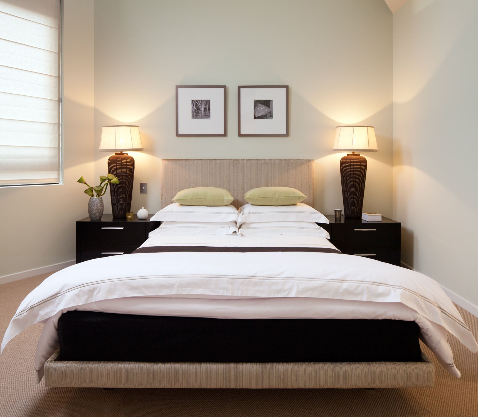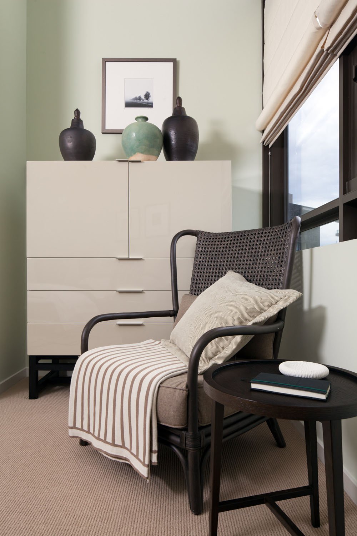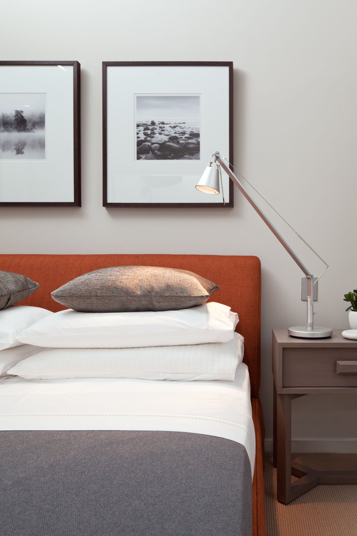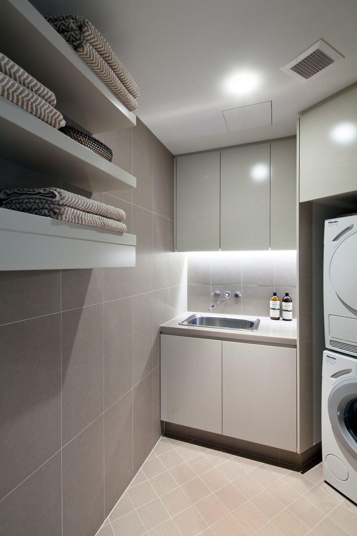The Royal Penthouse II by Coco Republic Interior Design
Location: Newcastle, New South Wales, Australia
Photo courtesy: Steve Back
Description:
The impressive floor plan of this three bedroom penthouse located right on Newcastle Beach needed a comprehensive interior fit out that was luxurious, coastal and complementary to the streamline architecture of the building.
Over a 5 month period the Penthouse was transformed into its current state. Soft natural materials of timber, stone, washed linens and jute combined to achieve a light, soft palette that offers easy living, whilst referencing the coastal environment beyond in a harmonious way.
Design Concept:
- Soft natural materials; timber, stone, washed linens and jute were used to create a soft, light palette that connects the apartment with it’s outdoor surroundings.
- Soft lines in the interior are reflected in the furniture design choices, all contemporary yet timeless.
- Accessories shelves are used to display natural artefacts, artworks and family photographs.
- A neutral palette with grey, sand and blue accents references the coastal environment outside.
- A mirror above the fireplace in the living room plays with the natural light via the balcony during the day.
- There was a design focus on easy of living, with all rooms designed for comfort and functionality.
Thank you for reading this article!



