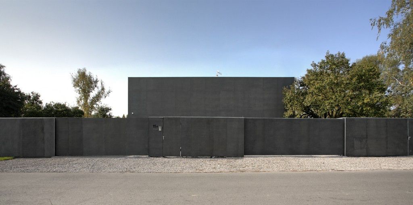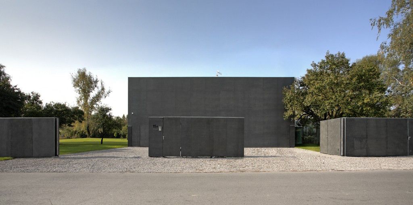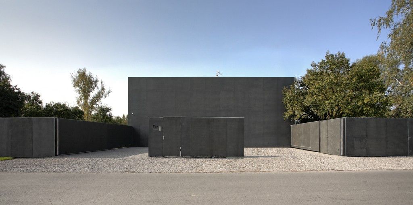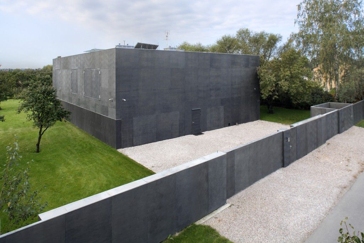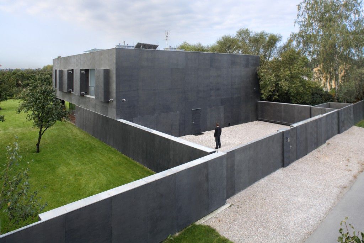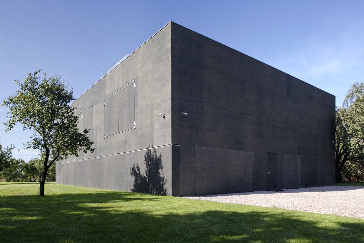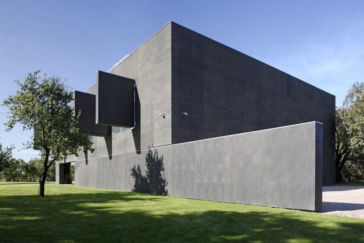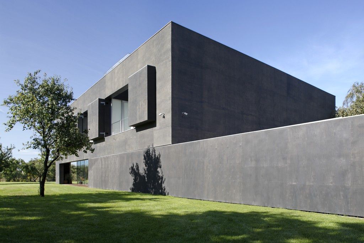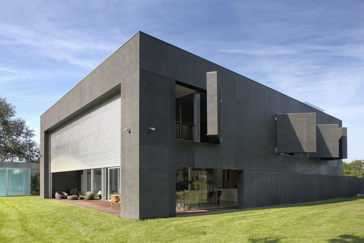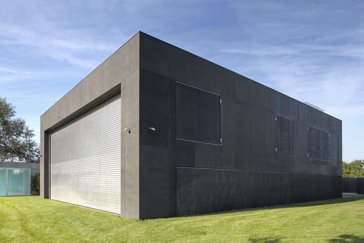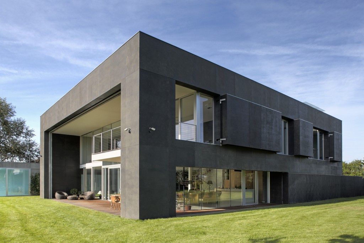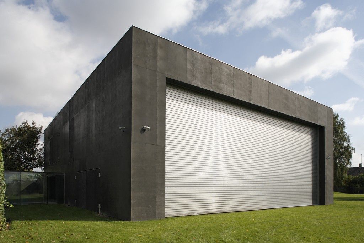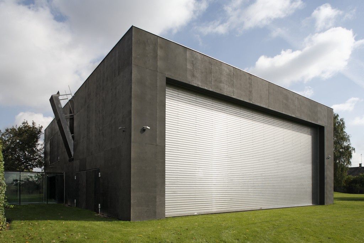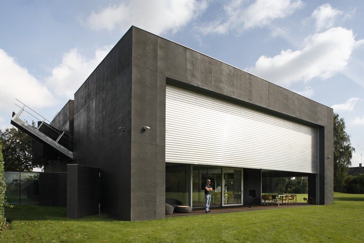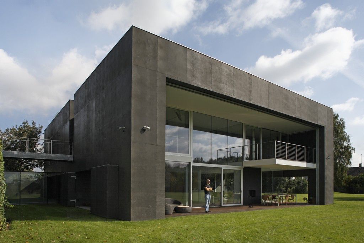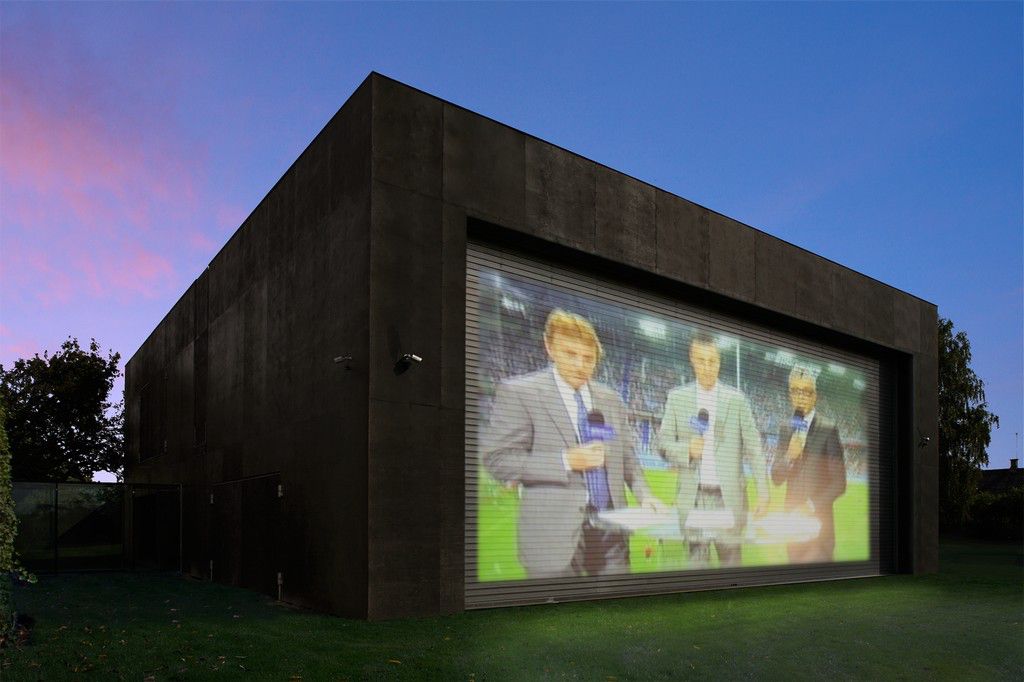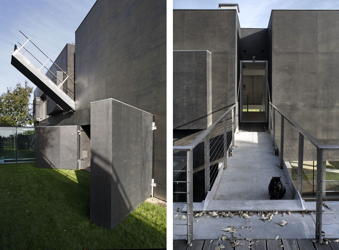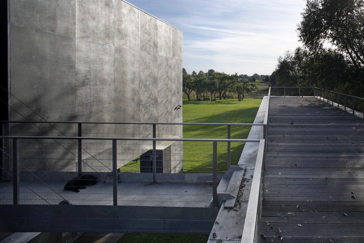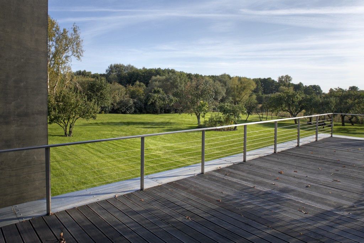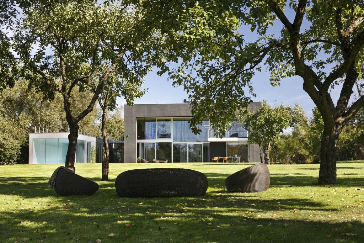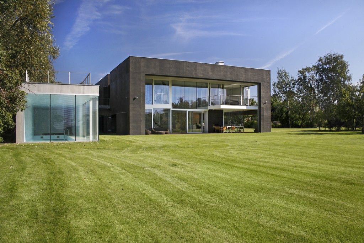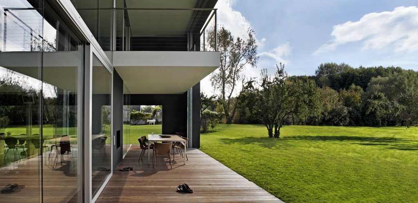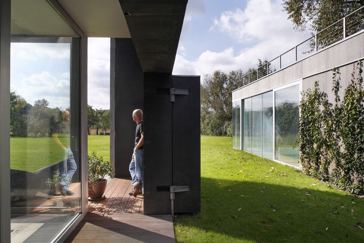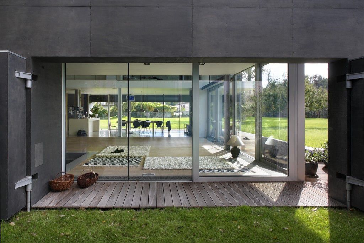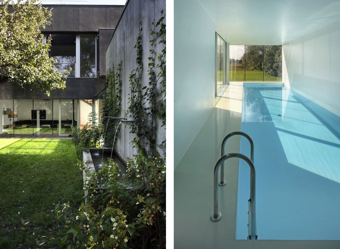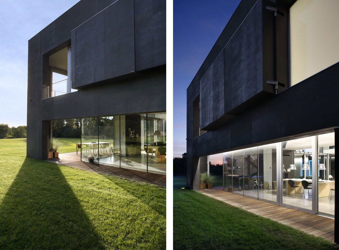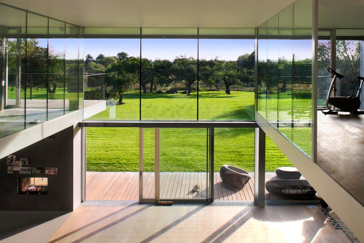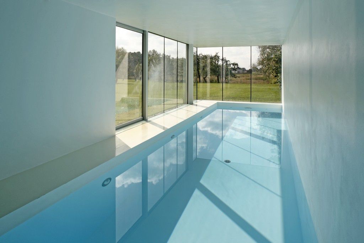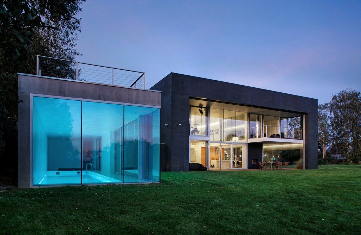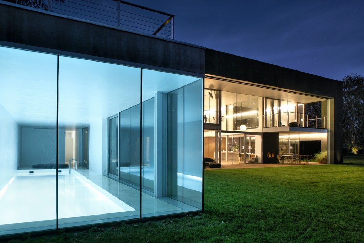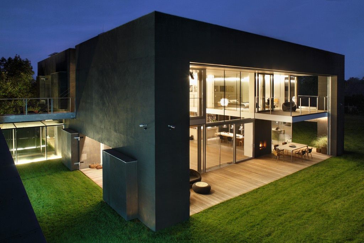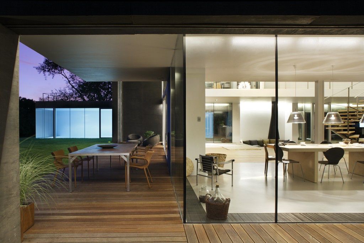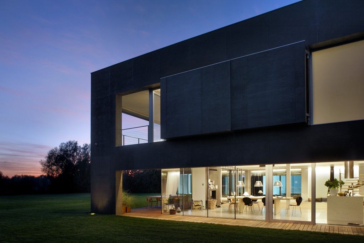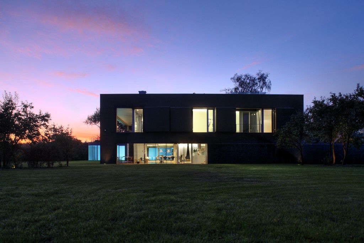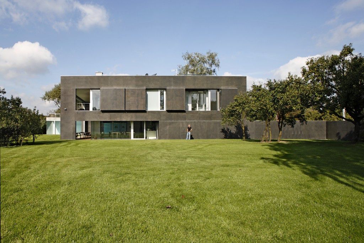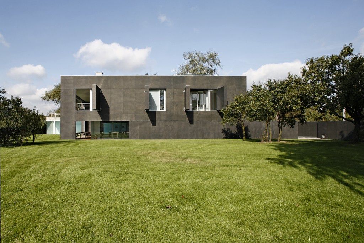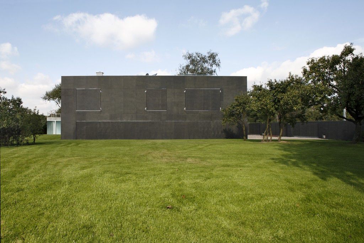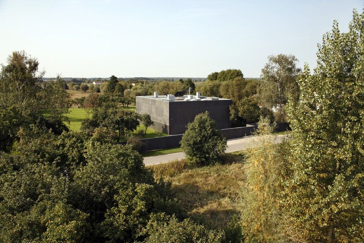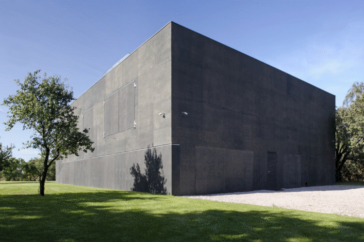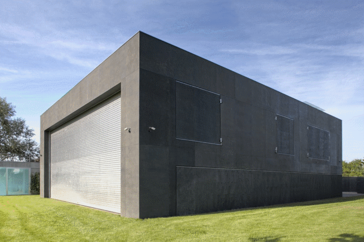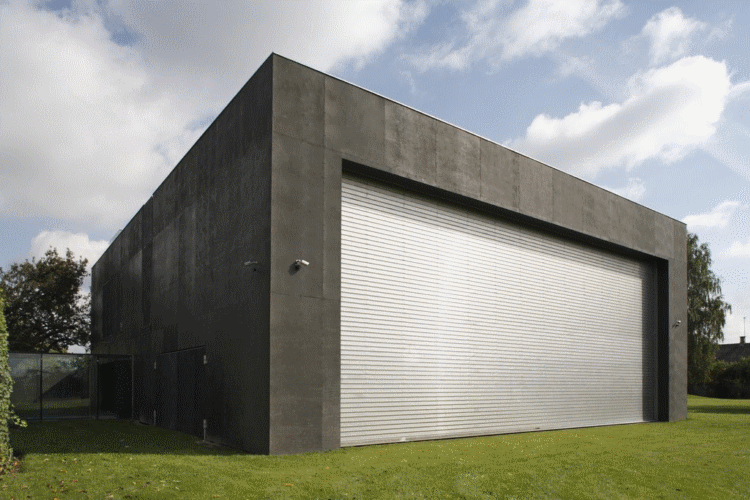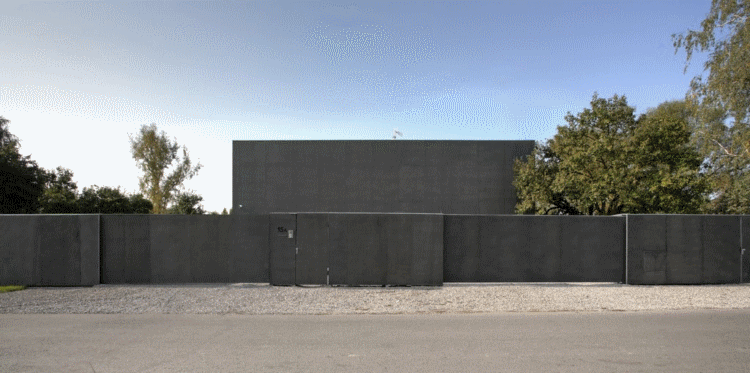Safe House by KWK Promes
Architects: KWK Promes
Location: Warsaw, Poland
Year: 2009
Area: 6,100 square feet
Photo: Aleksander Rutkowski
Description:
The customers’ top need was to pick up the sentiment greatest security in their future house, which decided the building’s standpoint and execution. The house took the type of a cuboid in which parts of the outside dividers are mobile. At the point when the house opens up to the patio nursery, eastern and western side dividers move towards the outside wall making a yard.
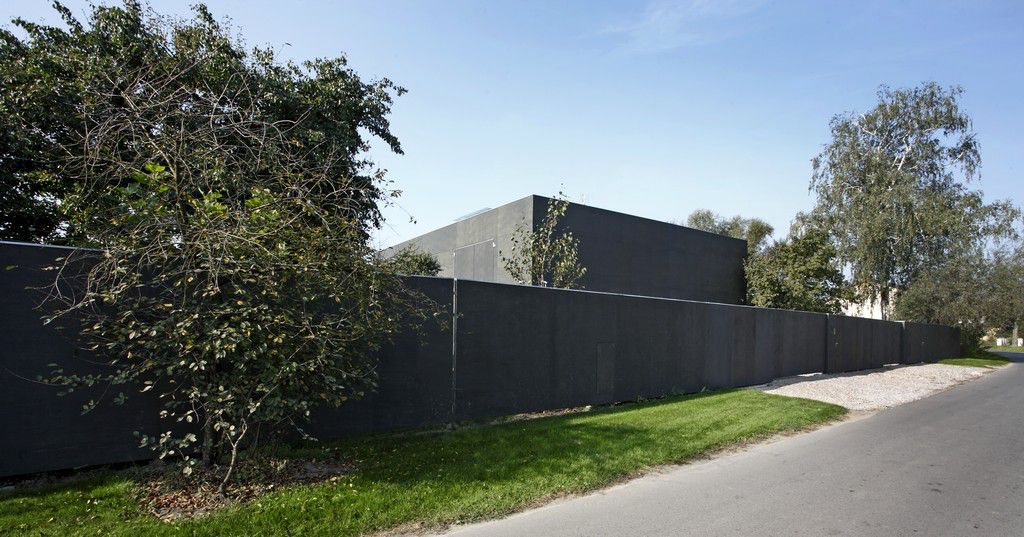
The advancement of this thought comprises in the obstruction of the versatile dividers with the urban structure of the plot. Thus, when the house is shut (around evening time for instance) the sheltered zone is restricted to the house’s framework. In the daytime, as an aftereffect of the dividers opening, it reaches out to the greenery enclosure encompassing the house.
The sliding dividers are not reliant on the type of the building. That is the reason this patent can be connected to both present day and customary, single – and multi – storeyed houses secured with tops of diverse geometry.
This general arrangement we thought of gives another kind of building where not the structure but rather the method for working is the most imperative. The name: “safe house” picks up another importance now.
Achievement of this thought required the utilization of in fact complex arrangements. The most critical are the sliding dividers (both 2,2 m high, 22 and 15 m long), which permit to meddle with the urban structure and decide the sheltered zone of the plot.
They are not by any means the only versatile components of the building. Aside from these, there are vast screens (each of the 2,8 m high, with a width running up to 3,5 m, opening up to 180 degrees) and a drawbridge prompting the rooftop porch over the swimming pool.
The southern rise is shut by a colossal move down door of 14 and 6 m made by an organization typically supplying shipyards and air organizations. It is made with white anodized aluminum which makes it conceivable to work as a motion picture projection screen.
All the portable components depend on inherent electronic motors, that ensure safe operation.
Wide glazings behind the portable dividers let the building obtain vitality amid the day (winter) or keep the sun’s warmth from going into the house (summer). Around evening time, when the house is shut, the thick external layer assists the building with accumulating the picked up vitality. Such an answer together with the half and half warmth framework (the majority of the vitality is picked up from renewable sources – warmth pump and universes upheld with gas warming) and mechanical ventilation with warmth recuperation makes the house turn into a keen detached building.
Consistently the house demonstrations similarly – it gets up each morning to quit for the day the sunset. This routine helps to remember the procedures happening in nature – the house looks like a plant in its day and night cycle.



