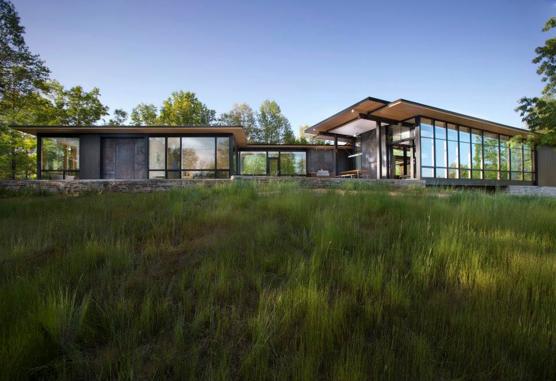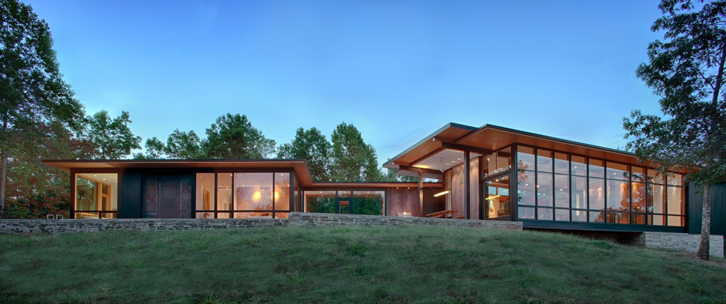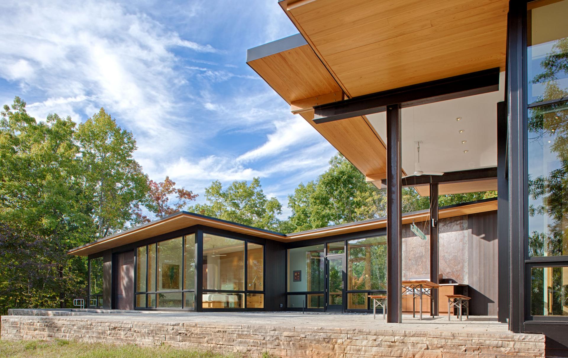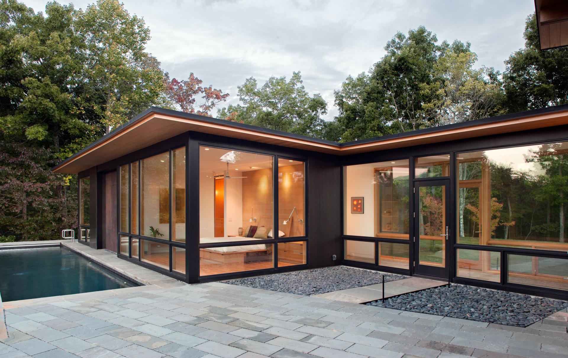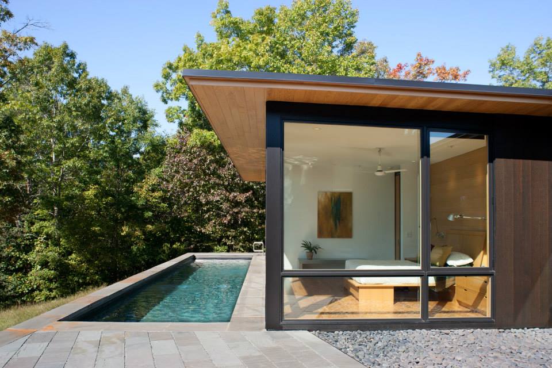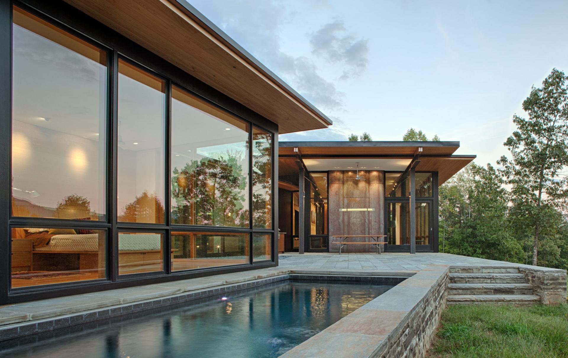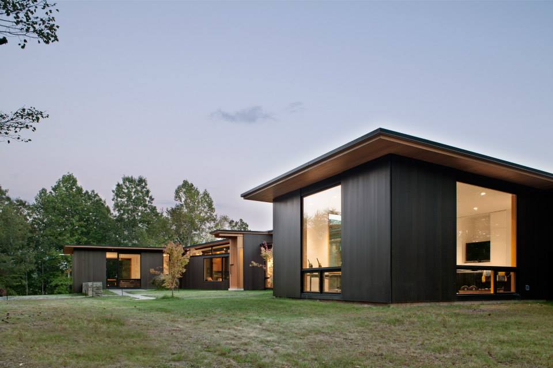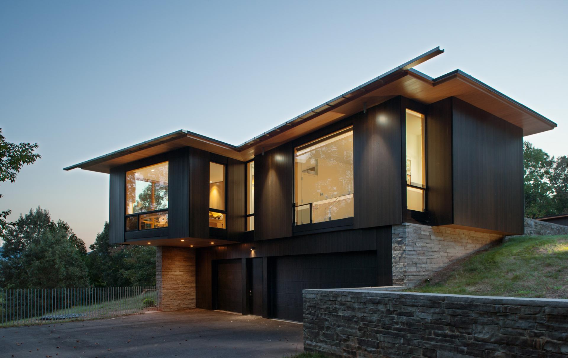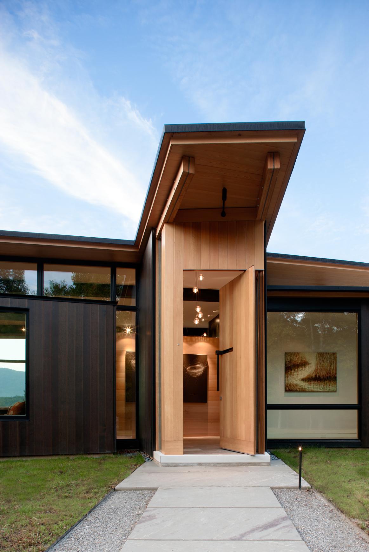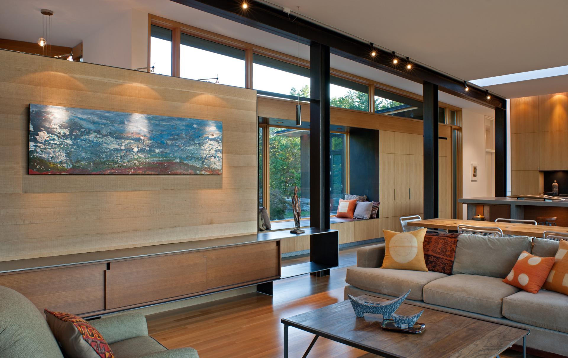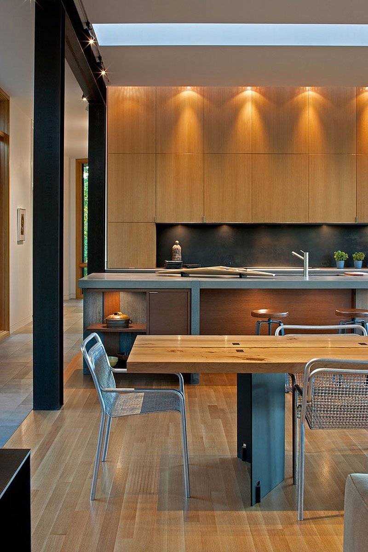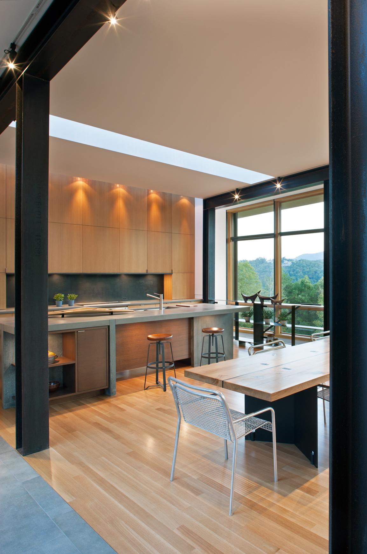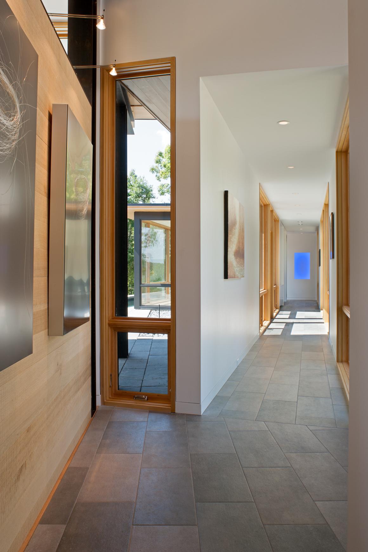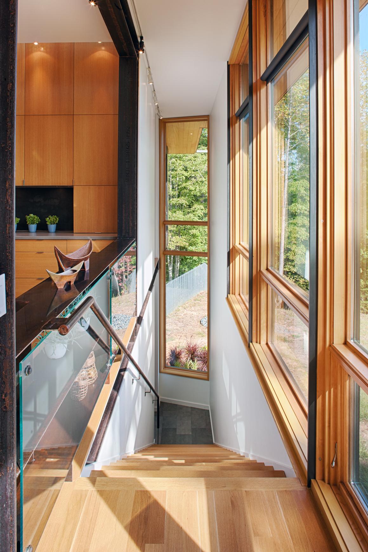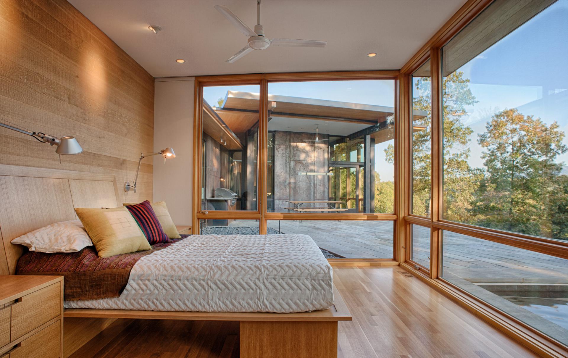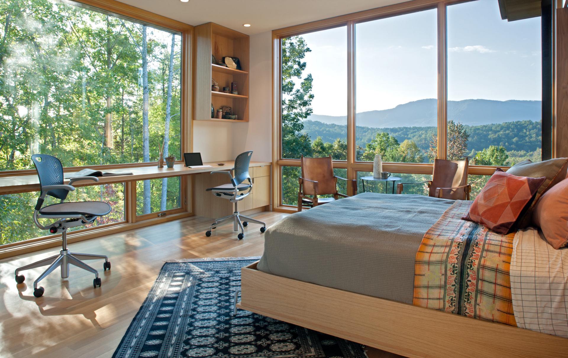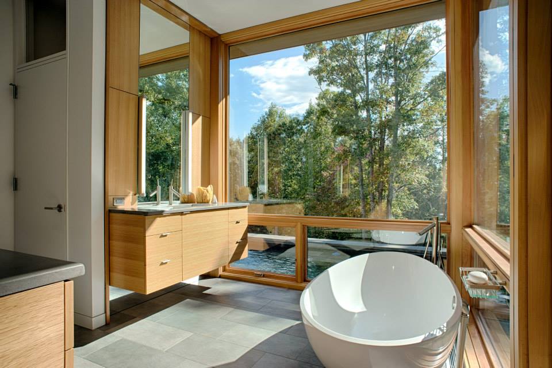Piedmont Residence by Carlton Architecture+Design
Location: Blue Ridge Mountains, North Carolina, USA
Photo courtesy: Architecture+Design
Description:
Located in the foothills of the Blue Ridge Mountains, the residence lies along the southern edge of a hillside overlooking a mountain lake and expansive views beyond. The design of the home sought to sensitively root and connect it to its place, enhancing the owners’ ability to experience all aspects of the land and the home together.
To achieve this, the home was composed in forms that broke down the overall volume and allowed a nuanced response to the landscape. Directed views and outdoor living areas are shaped by the building composition, further enhancing the experience of place.
The design was inspired by the land with its natural beauty and assets, the simplicity of the surrounding rural building vernacular, and the clients’ desires to be deeply connected to the land in a clean, modern, and simple work of architecture. Large window walls give the home a sense of openness and transparency, visually uniting the home with its environment.
The entry level serves as the primary living space and is situated into three groupings; the Great Room, the Guest Suite and the Master Suite.The Master Suite is set apart from the others via a glass connector which provides privacy and opportunity for terrace and garden areas. The Master Suite is flanked on one side by an exercise room and lap pool on the other. The garage and storage are nestled below in the basement.
Thank you for reading this article!



