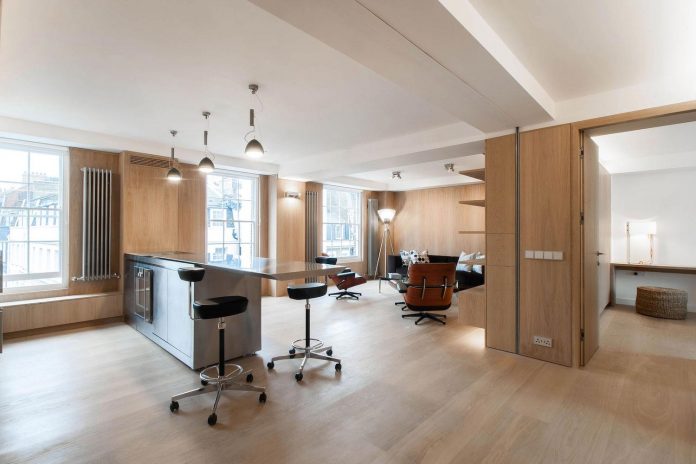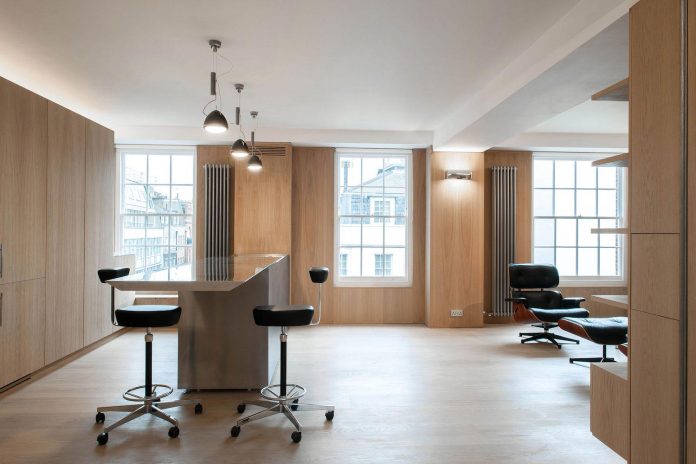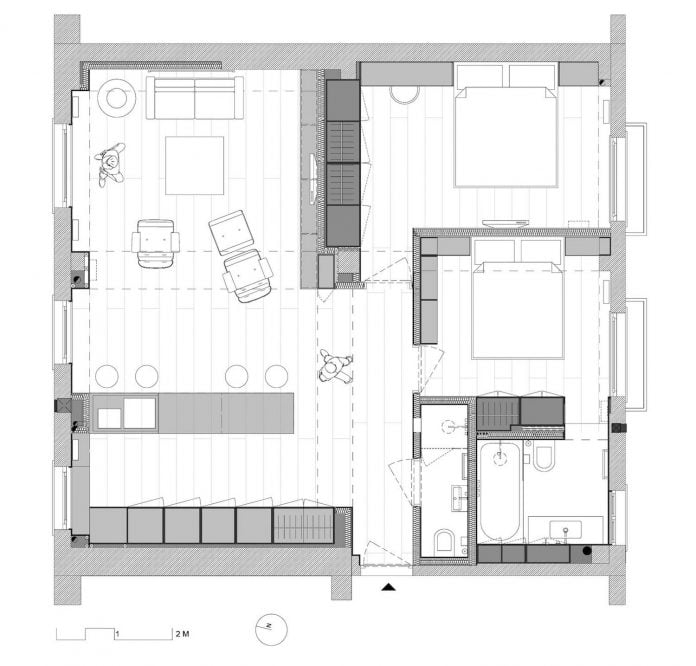Complete redesign of a 4th floor level apartment located in the London’s exclusive Mayfair Conservation area in Westminster
Architects: SIRS
Location: London, England
Year: 2016
Photo courtesy: SIRS
Description:
“The project lies at the heart of central London’s exclusive Mayfair Conservation area in Westminster. The commission consisted in a complete redesign of a 4th floor level apartment.
The 1960ies multi-storey apartment block with retail units on the ground floor and it’s reinforced concrete framework supported by a single central column enabled a complete floorplan re-organisation.
The bright open plan living-room with an adaptable kitchen island is allocated to face the lively property front, whilst both bedrooms overlook the more quiet back of the building block.”
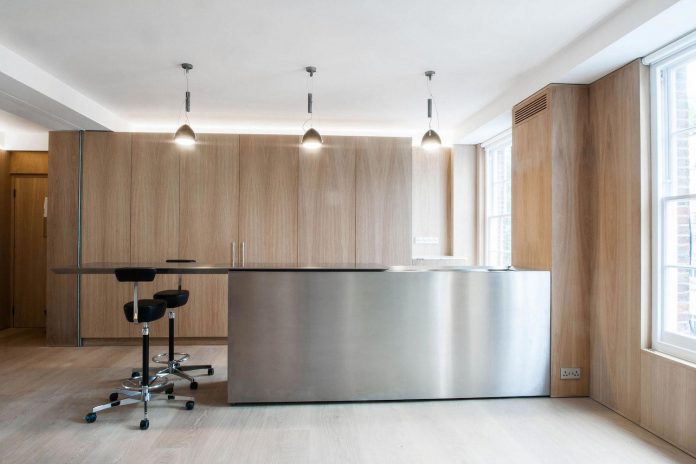
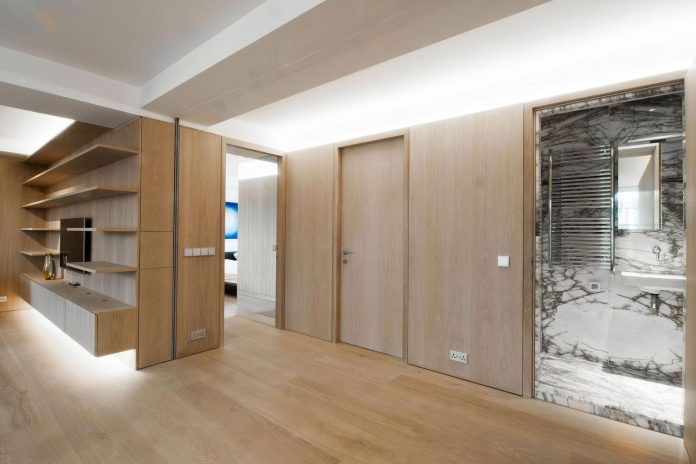
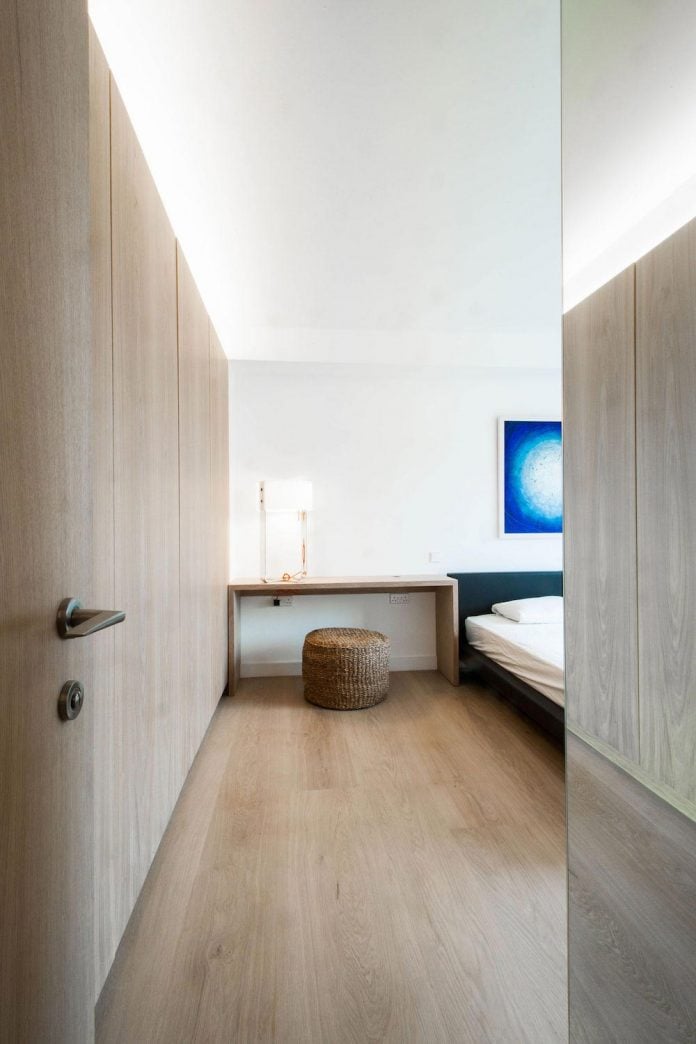
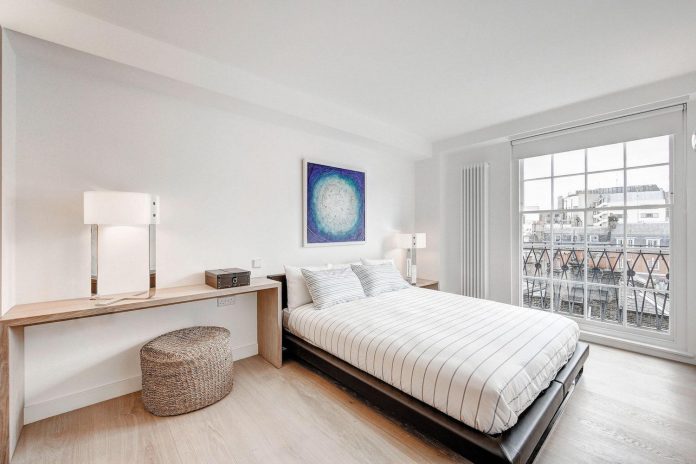
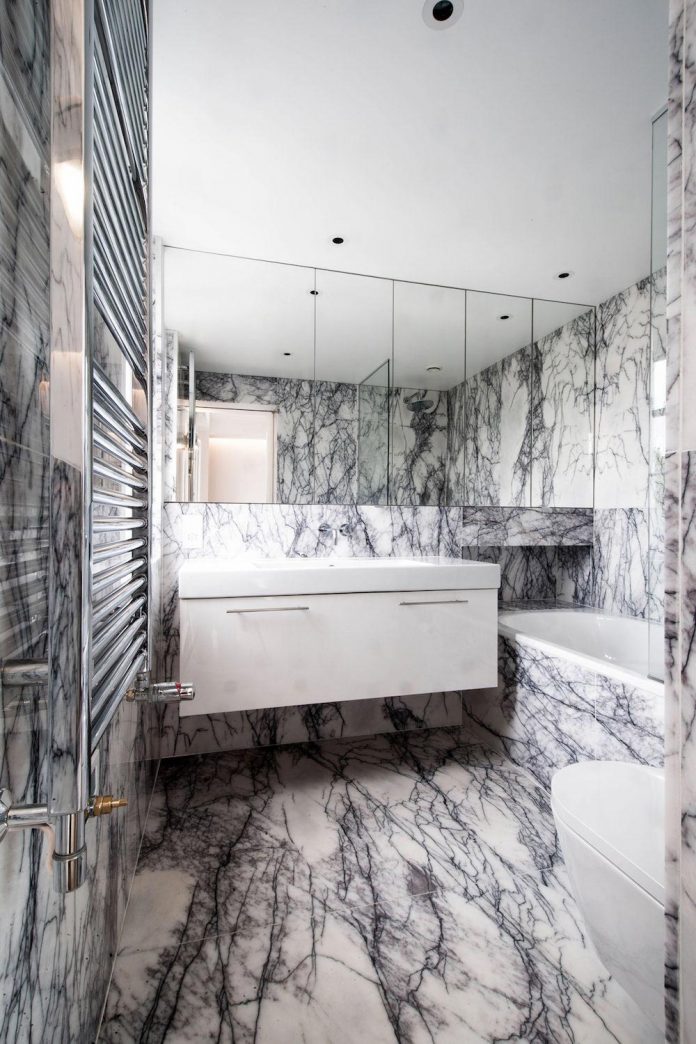
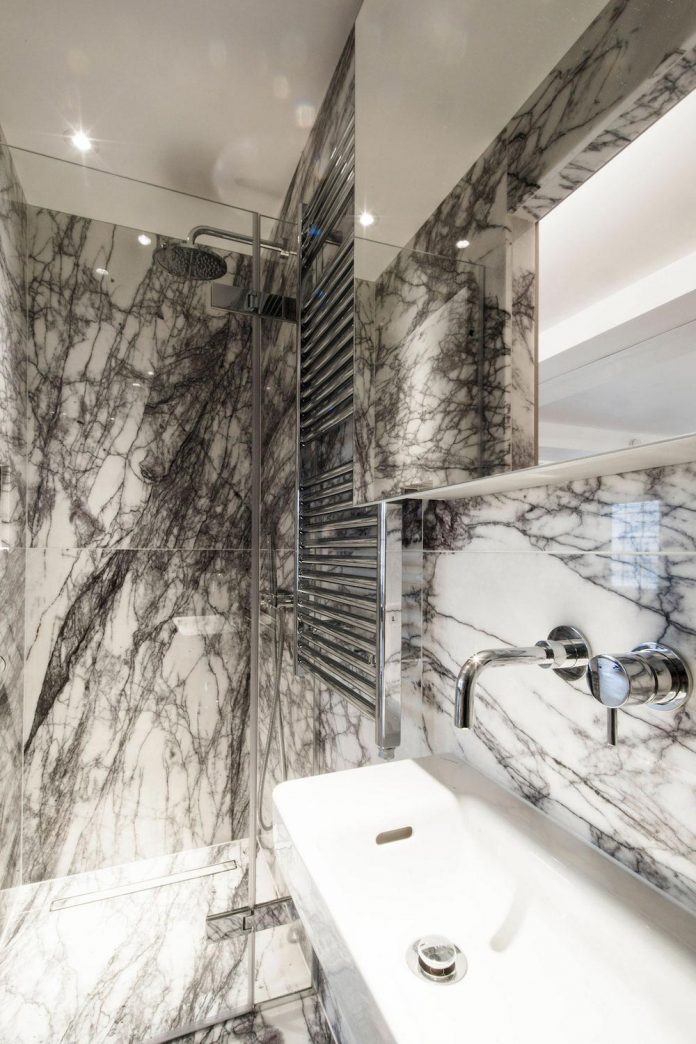
Thank you for reading this article!



