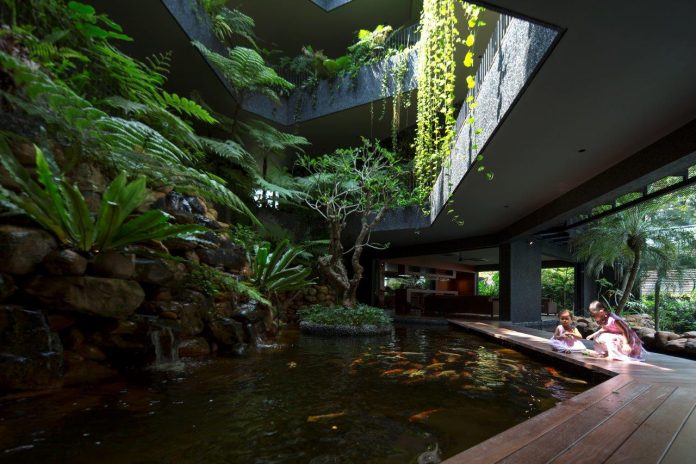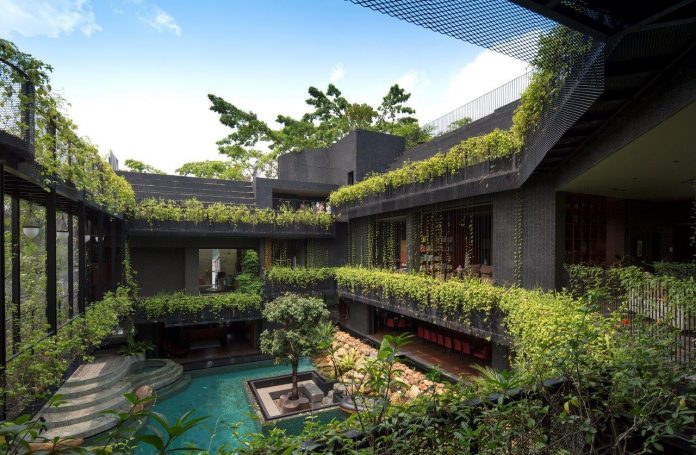Project name: Cornwall Gardens
Client: The Choo Family
Location: Cornwall Gardens, Singapore
Status: Completed in 2015
About CHANG Architects
CHANG Architects believe that great design should be a work for mind and heart. They create innovative, exciting designs that feature unique characters for each project. Their purpose is to add values while co-existing with the environment and nature. They consider space as the essence of architecture. Chang Architects consider it is important to understand the uniqueness of each project, the client’s needs and aspirations.
A house for Generations
The purpose of this project was to build a house for multi-generation living. The architecture firm affirms that the client requested an “open home, a cool tropical paradise for the family”, where their children could raise their families in harmony.
I-Thou relationship with nature
The family and nature share the same breathing space, as the house was designed with an I-Thou relationship with nature, integrating plants, water bodies, and living spaces as one. The setting is provided with passive cooling, natural ventilation and daylighting. General wellness is promoted through an ecological-friendly environment.
An old retaining wall with a history of leakage has been transformed into a green courtyard with a waterfall feature in the foyer area. The tropical rainforest plants and the sounds of cascading water can be enjoyed by the visitors from the entrance and these can be enjoyed from all levels.
Cool ambient temperature thanks to tropical fruit trees
In order to cool the ambient temperature and to insulate the interiors, the firm used built-ups as planters for tropical fruit trees, working with the existing terrain. The house is a green oasis amongst the neighbourhood, of landscape decks and cascading planters framing the bio pool and ponds. These are the catchment areas for rainwater harvesting, to be recycled for irrigation.
Planting verandahs of varying plant species line the peripheries of the rooms and overlook the central pool. This continues to form a planter bridge of passion fruits, where climbing vines provide sun-shade from the setting sun and a privacy screen for the neighbours.
A popular gathering place for family and friends
The house became an oasis for extended families and friends, a popular gathering place, attracting biodiversities such as bees, butterflies and squirrels.
This house offers fresh definitions for ‘good class’ living in the tropics by living with and constantly in touch with nature. The contemporary tropical setting was possible thanks to the great collaboration between the client and the team of consultants and builders.
In conclusion
Co-existing harmoniously with nature and the environment was the key point of this beautiful setting. It will surely provide a place where the family will share their laughter and big plans while enjoying that beautiful landscape, the tropical setting and the biodiversity. Chang Architects had successfully finished the project in 2015 and their successful project will provide the Choo family exactly what they wanted: a house for multi-generation living. The firm surely understood the uniqueness of this project, the client’s needs and aspirations and the end result is absolutely beautiful.







