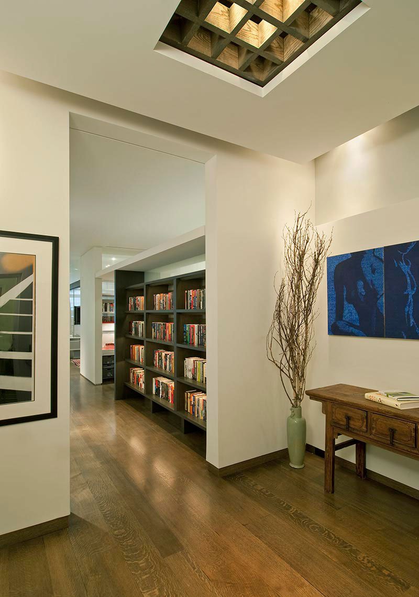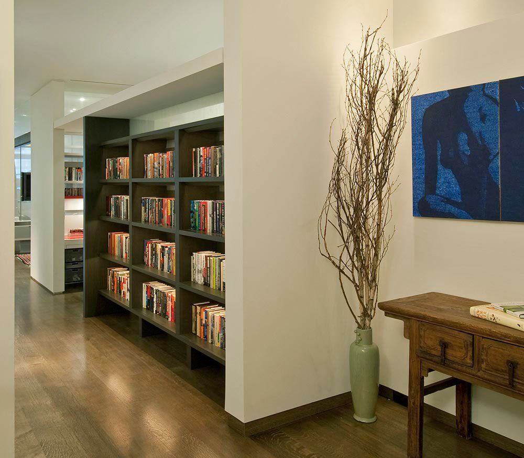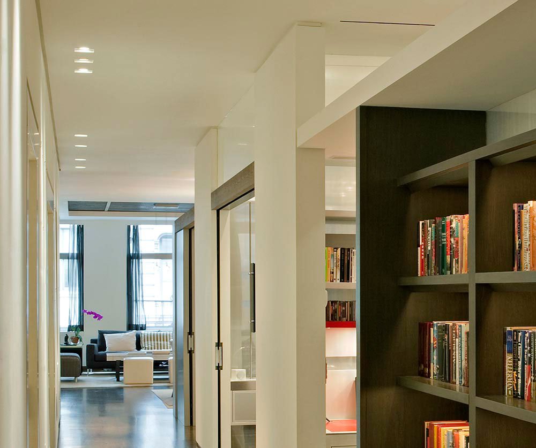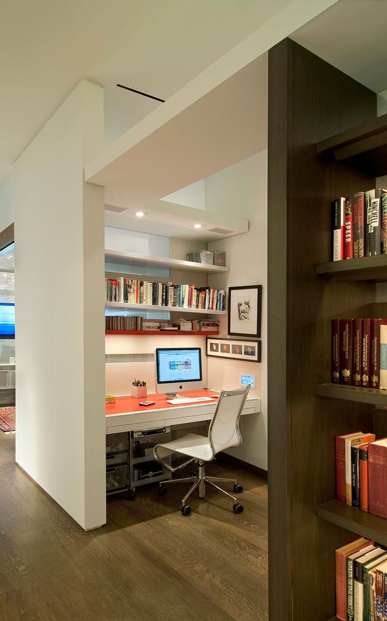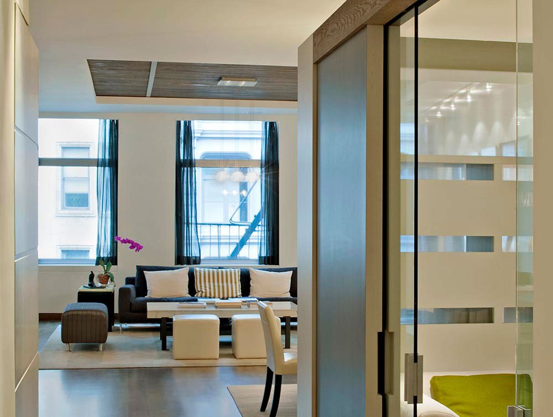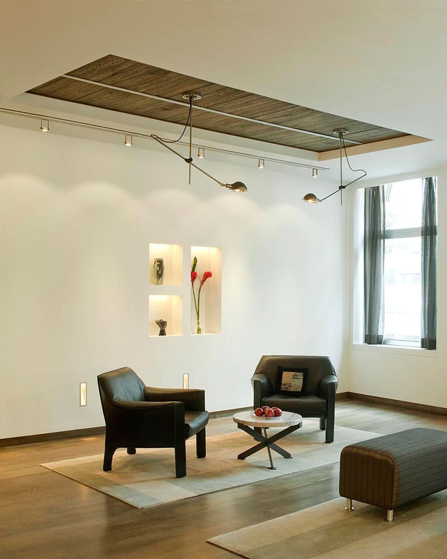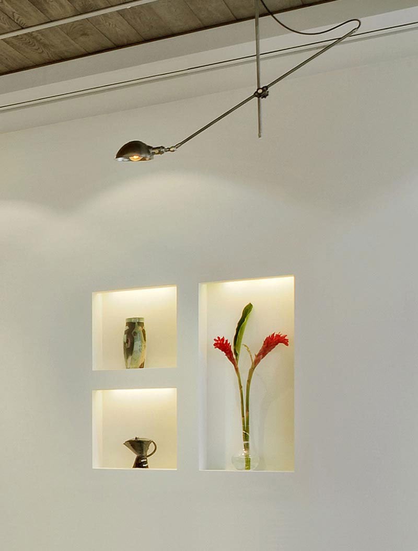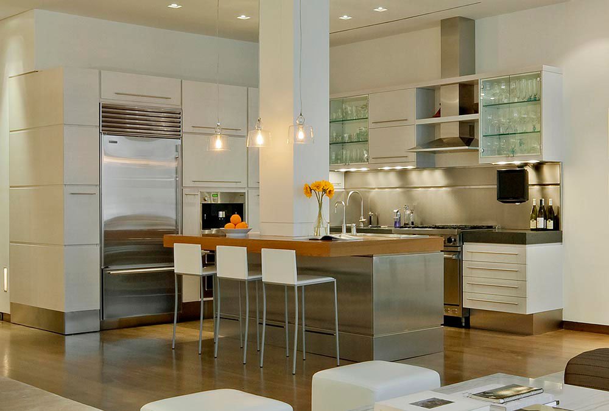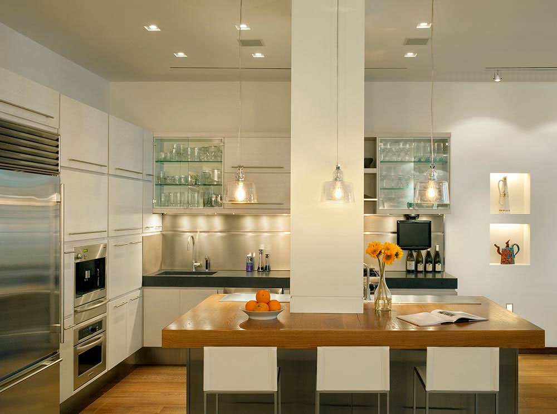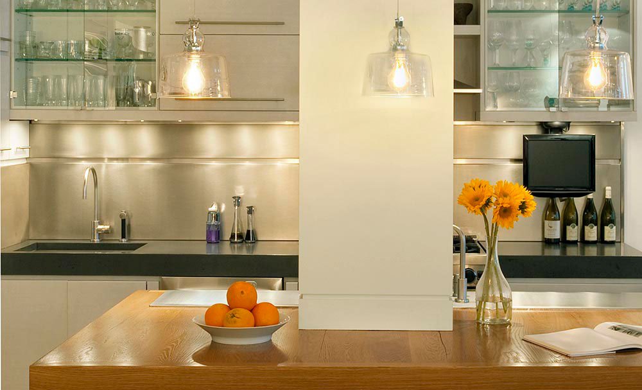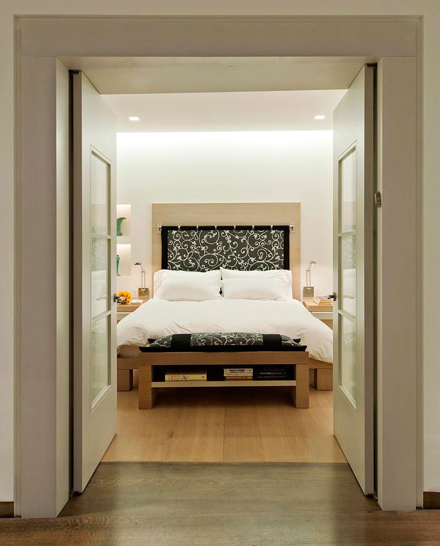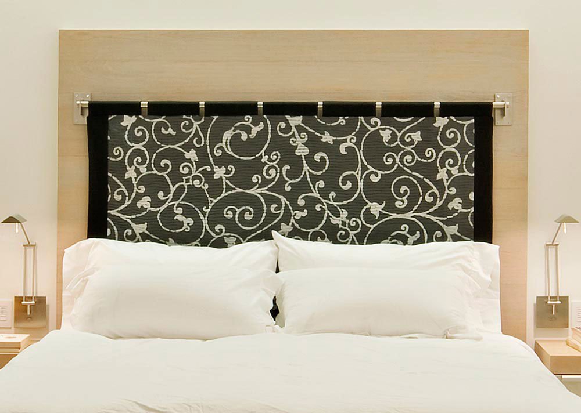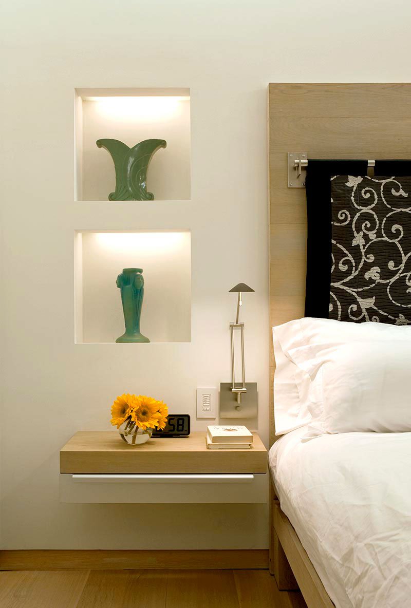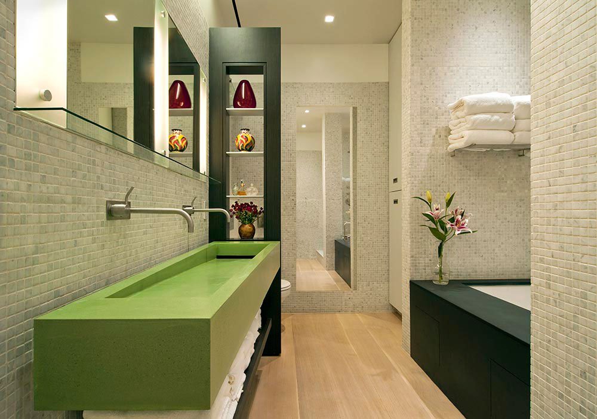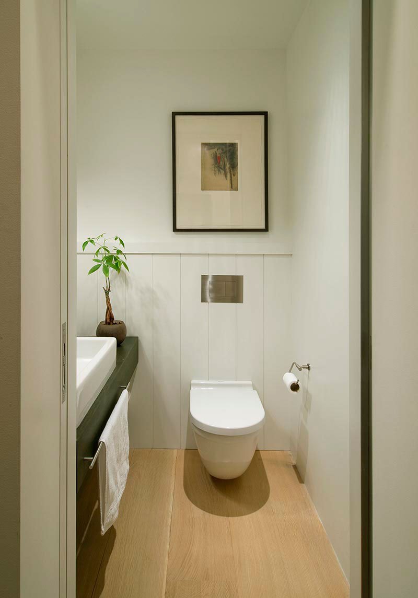NYC Downtown Loft by Adi Gershoni Studio
Architects: Adi Gershoni Studio
Location: New York City, USA
Area: 2,200 sqft
Photo courtesy: Bjorg Magnea
Description:
NYC Loft – A downtown loft with a challenging-shaped space and complex client requirements that included his and her offices, a den, a guest room, a sitting room transformable to a second guest space and space for a large book collection. The result is a highly efficient planed space that is luxurious and meticulously detailed.
Thank you for reading this article!



