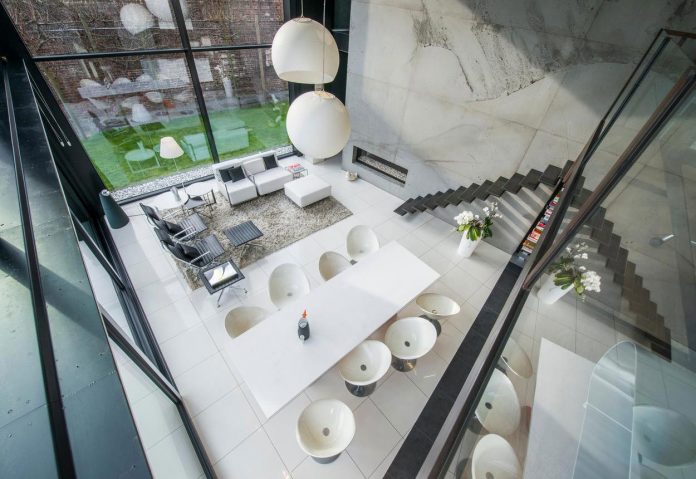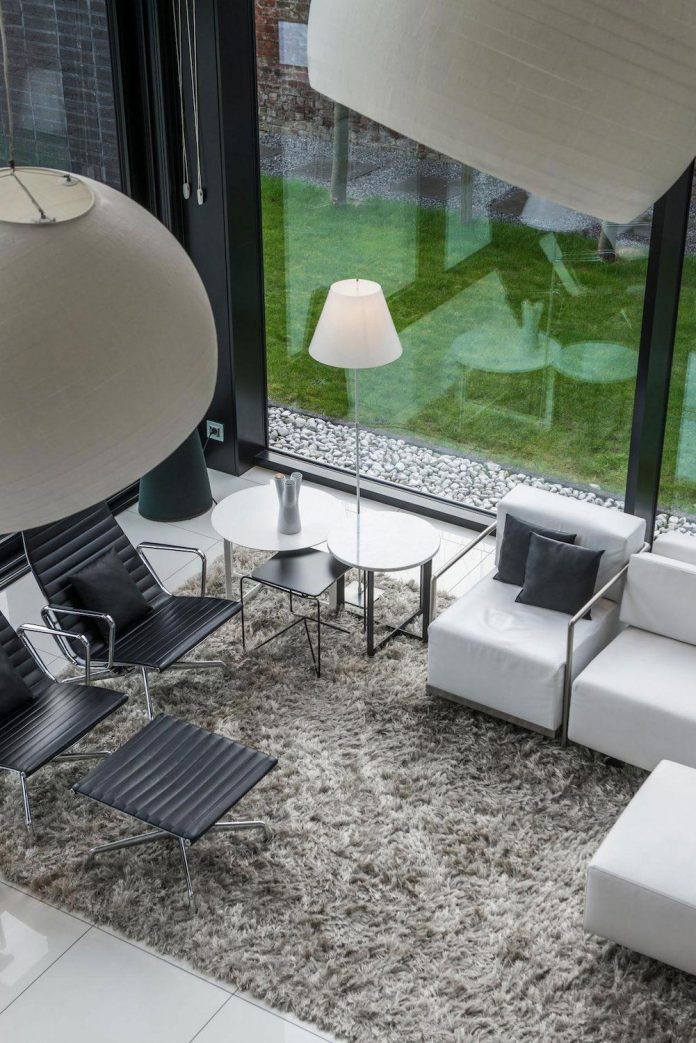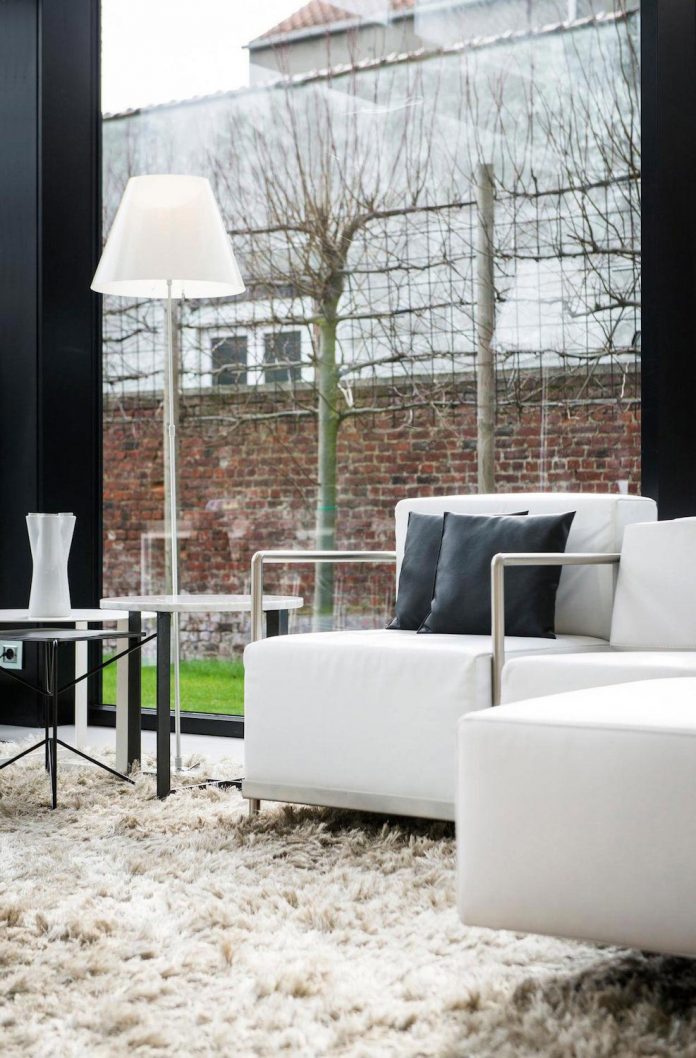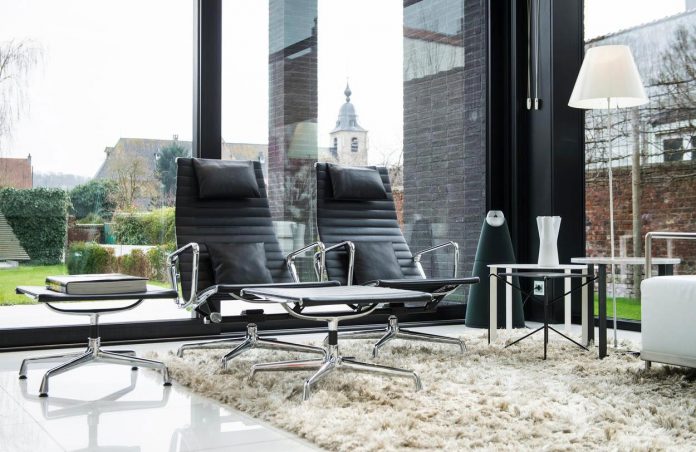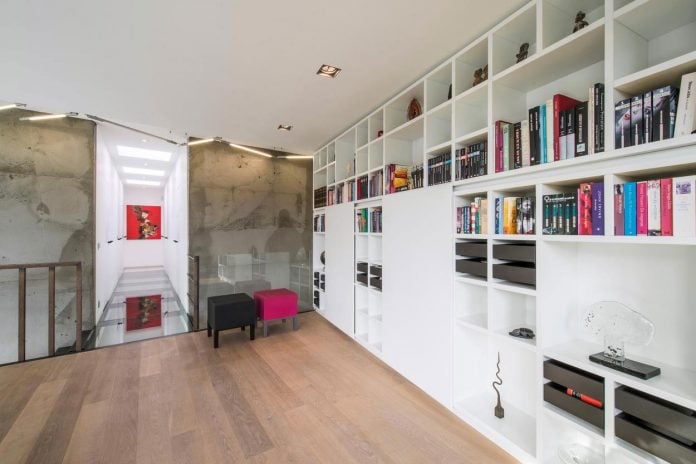Artipool transformed this former bakery into a bright and airy home thanks to the double height living space, the skylight above the kitchen and the huge windows with thin profiles
Architects: Artipool
Location: Kortenberg, Belgium
Year: 2016
Photo courtesy: Abitaz
Description:
“Artipool transformed this former bakery into a bright and airy home. Because the spacious residence is fully enclosed, the designers introduced a number of interventions to allow maximum light penetration: a double height living space, a skylight above the kitchen and huge windows with thin profiles.
From inside you have a magnificent view of the church. Artipool created a diagonal line in the rectangular building to optimise the view outside. Furthermore, you also have a less cramped feel. You hardly notice that you are in a townhouse, surrounded by walls.
Deliberate contrasts between materials make the interior exciting and lively. Unique design pieces are given a prominent place.
Via floating metal stairs along a beautiful concrete wall you reach the mezzanine. The fluorescent ceiling lights were hung in a zigzag pattern. Imagine the fascinating light show that takes place here.
The glass floor brings you to the rear area of the upper floor. Here is a minimalist bathroom. The shiny floors and walls seamlessly flow into the sleeping zone. On the wall behind the bed, the black leather look wallpaper creates an intimate atmosphere.”
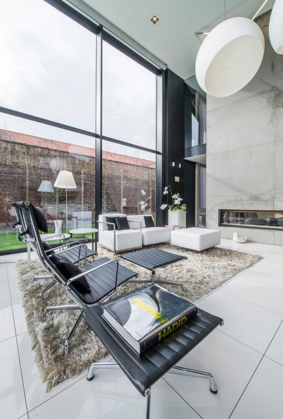
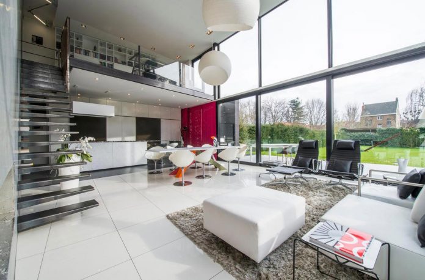
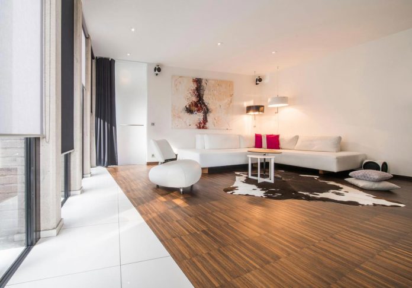
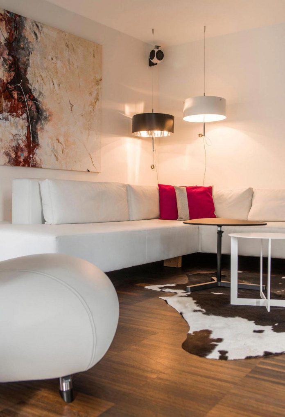
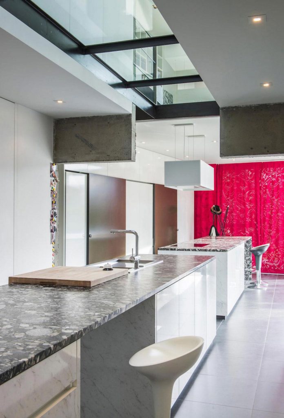
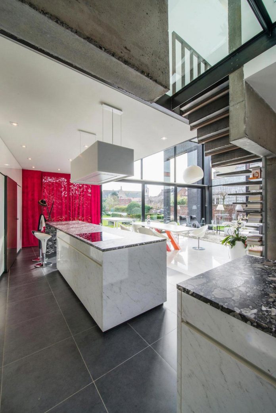
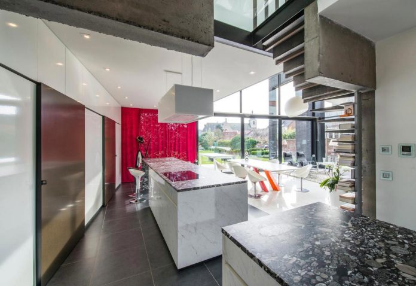
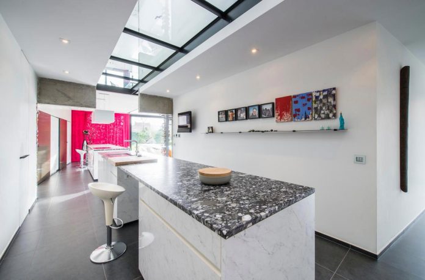
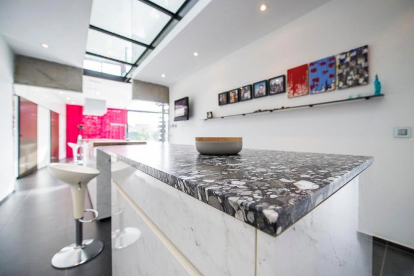
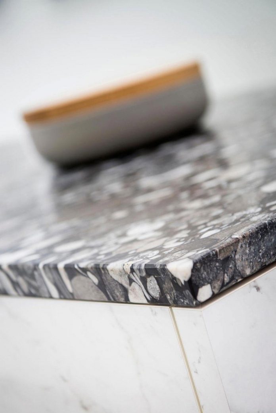
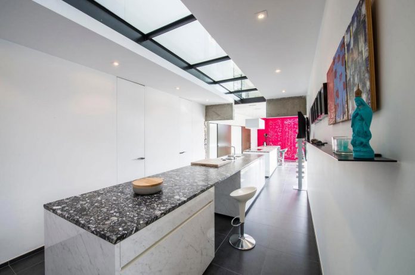
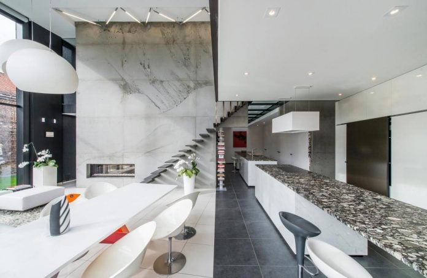
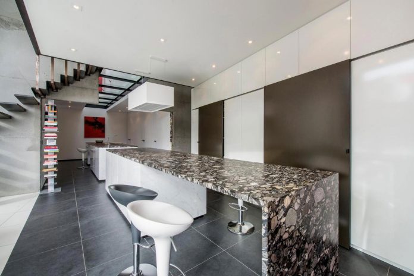
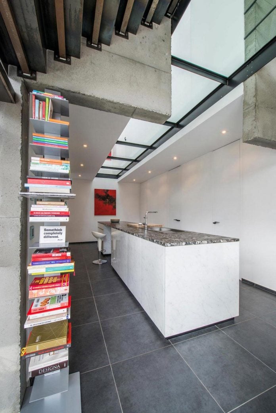
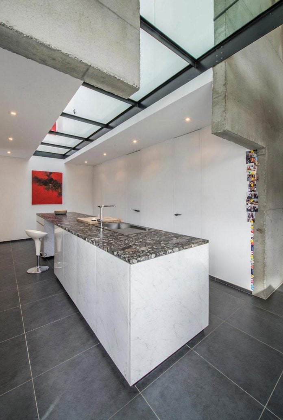
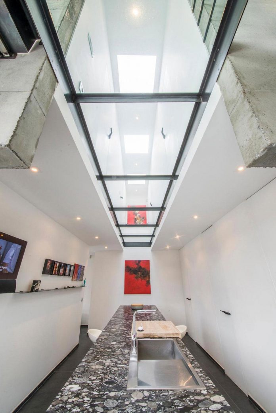
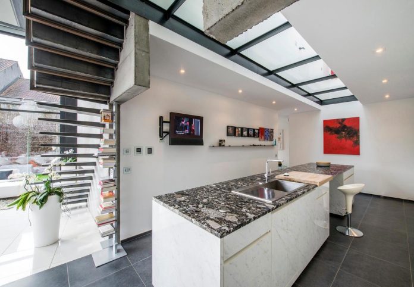
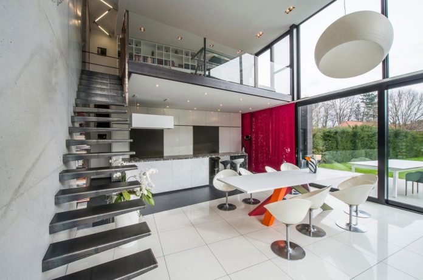
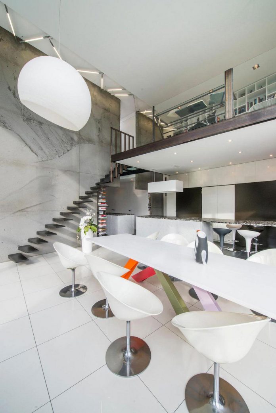
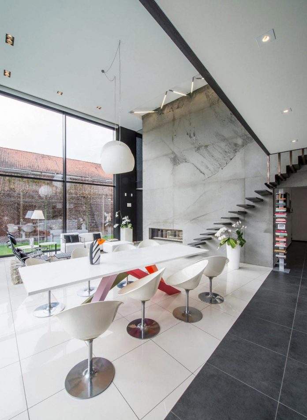
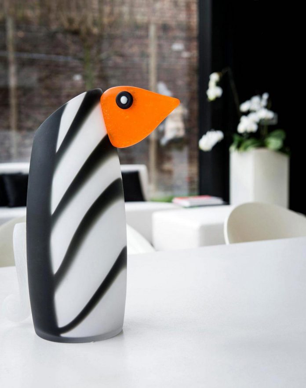
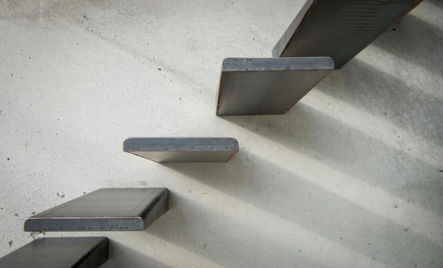
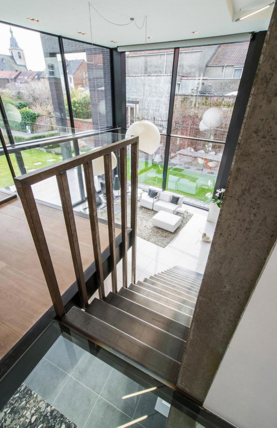
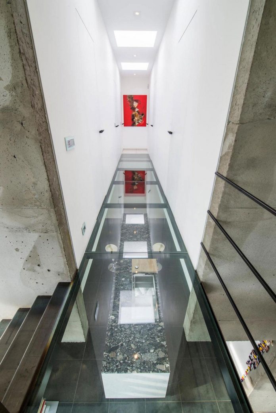
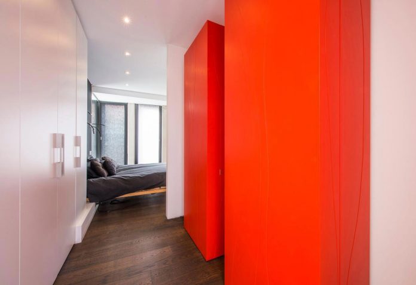
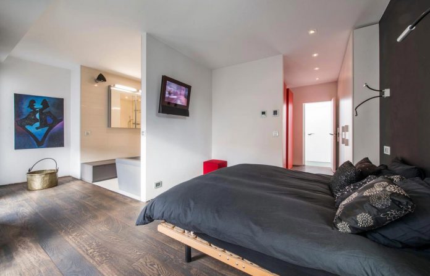
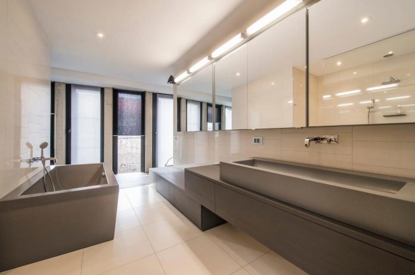
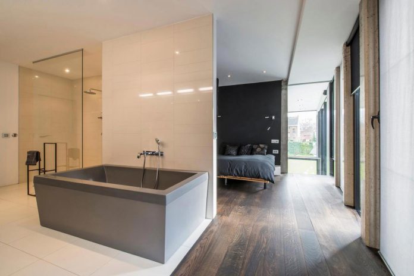
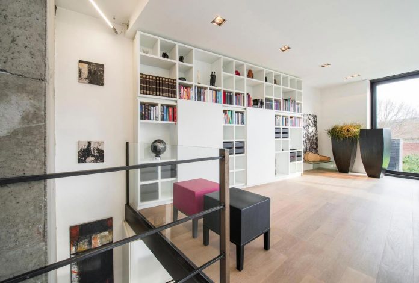
Thank you for reading this article!



