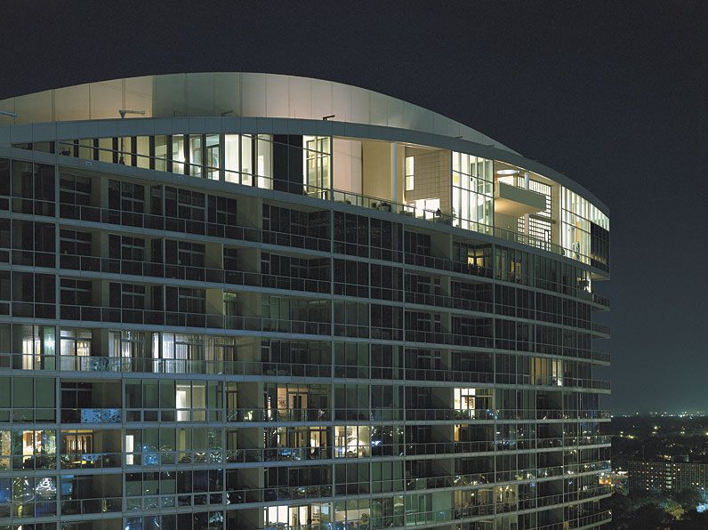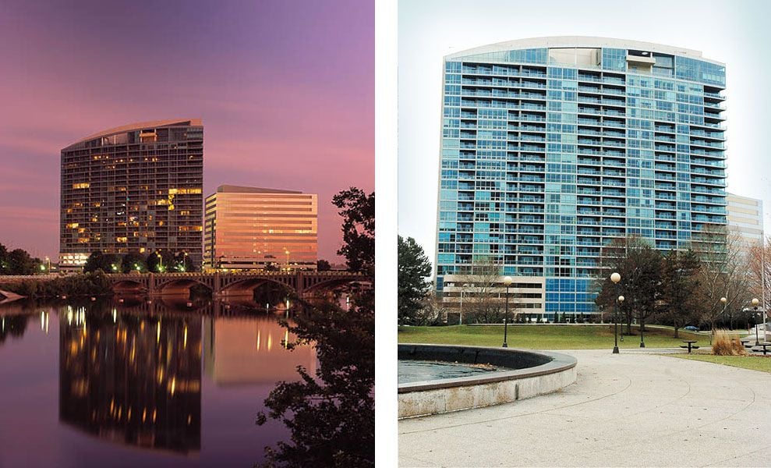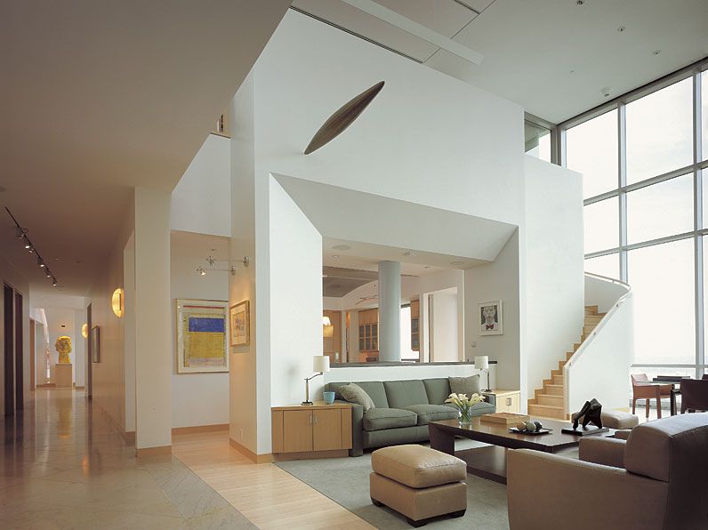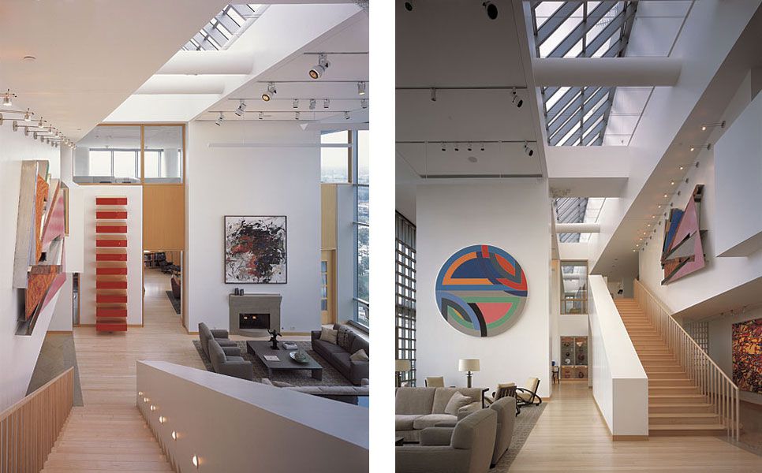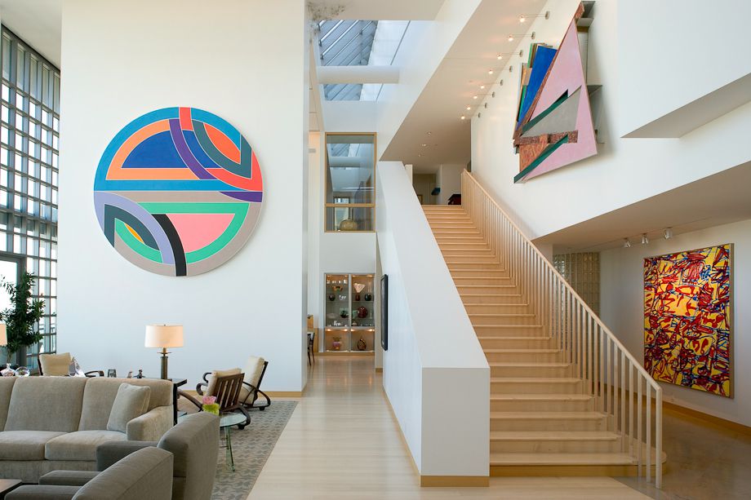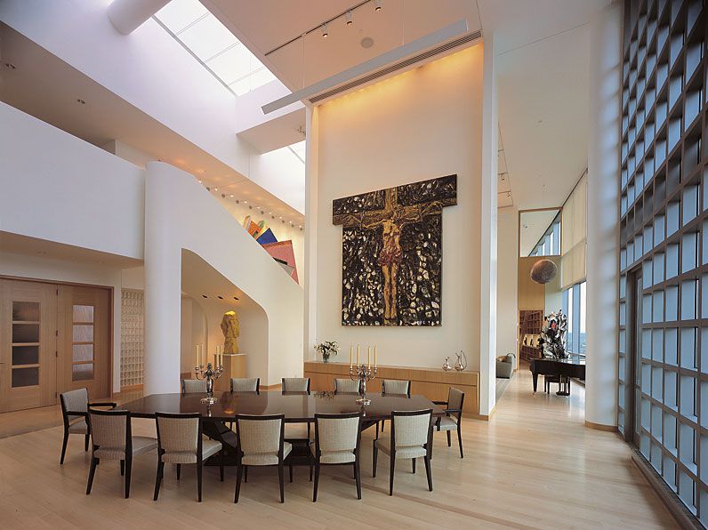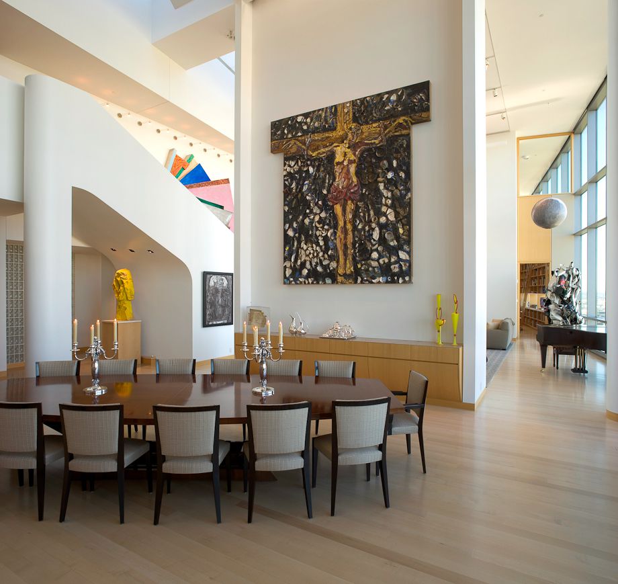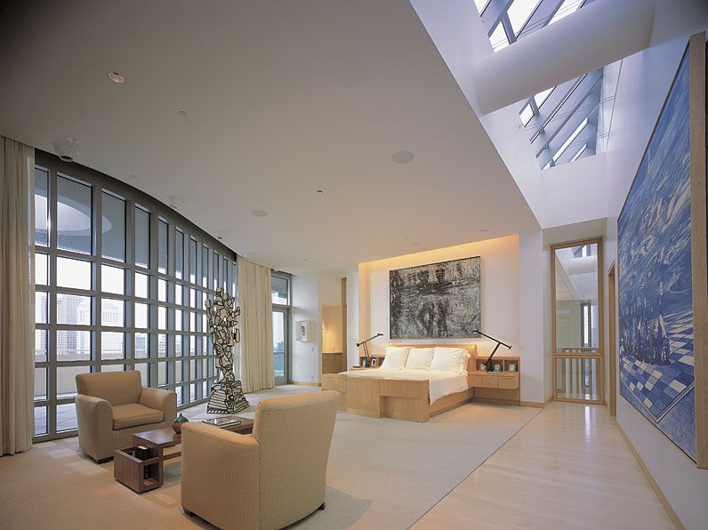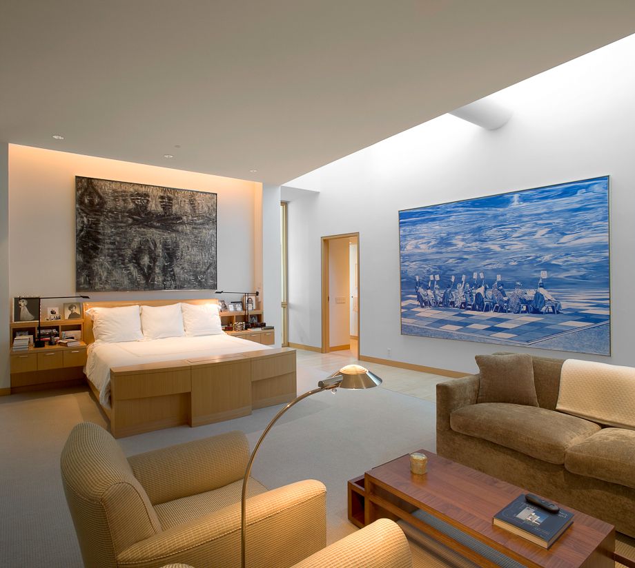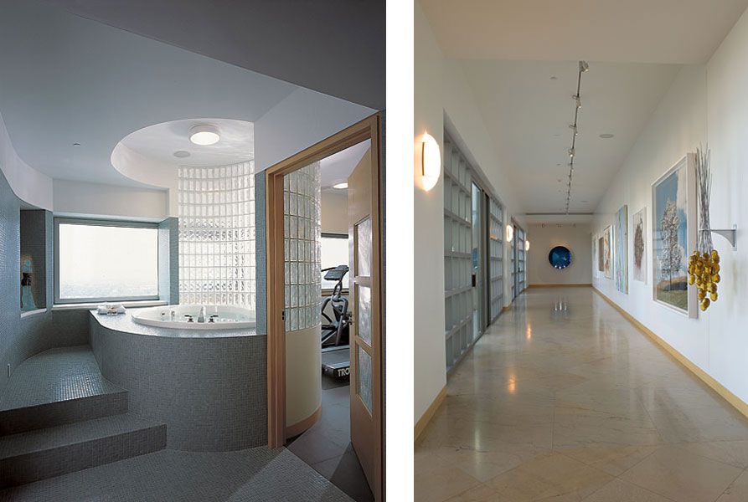Miranova Penthouse by Gwathmey Siegel & Associates Architects
Location: Columbus, Ohio, USA
Year: 2010
Area: 12,000 sqft
Photo courtesy: Scott Frances, Brad Feinknopf
Description:
A 100-foot long wedge shaped triangular skylight releases the roof to the sky and floods the interior with natural light, balancing the two-story glass perimeter walls, and adding a dynamic, volumetric, referential, iconic form to the space.
The program specified a library and private office suite, living space, formal dining space, kitchen/dining/family room, exercise space and spa, master bedroom suite, three guest bedroom suites, a sculpture terrace and gallery. The entry floor is organized around a modulating circulation/gallery space separating the double-height living volumes, with their views, from the service spaces and building cores. The entry gallery, accessed from the north elevator lobby adjacent to the two-bedroom guest pavilion, opens to the sculpture terrace and extends the circulation procession to the family spaces which are revealed sequentially.
The second level, accessed by two stairs, one from the living and the other from the family room, accommodates the master bedroom suite, with its balcony terrace overlooking the city and river, and a guest bedroom suite, with a balcony sitting area over the library. The counterpoint between wall and glass, solid and void, establishes a dynamic and hierarchal layering of space which is simultaneously enriched and reinforced by the integration of the art collection into the architecture.
Thank you for reading this article!



