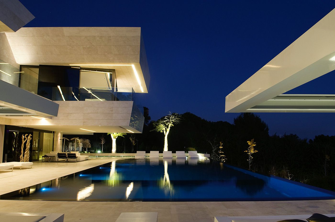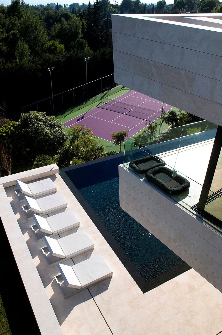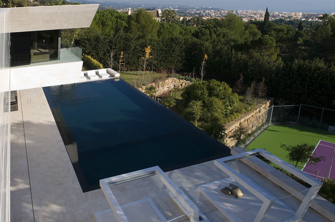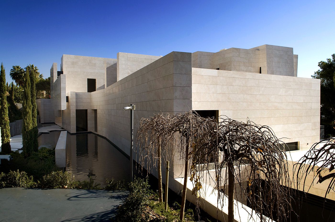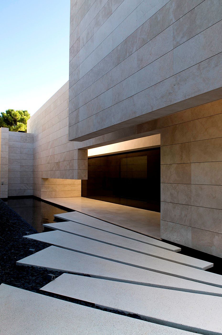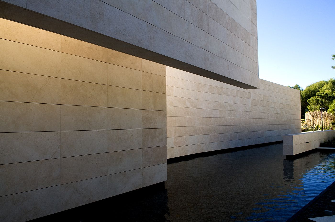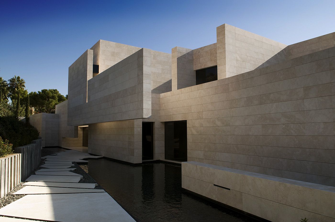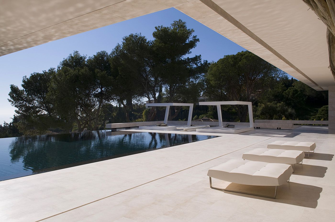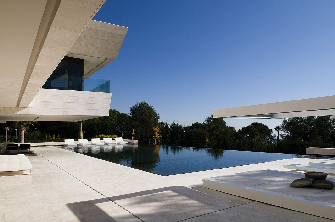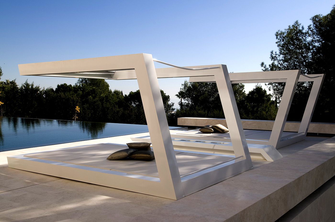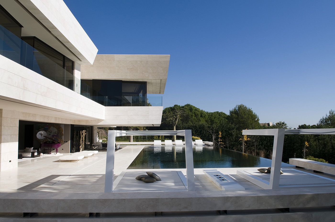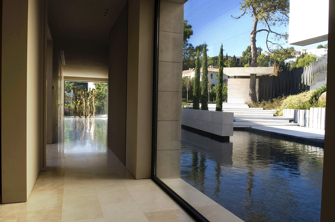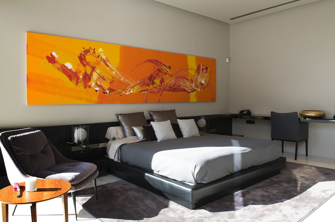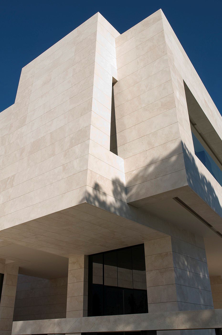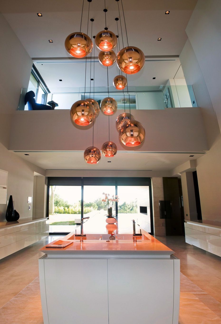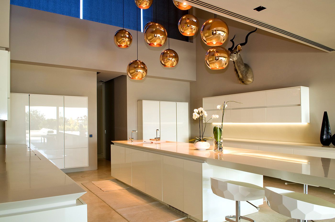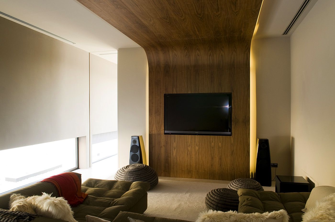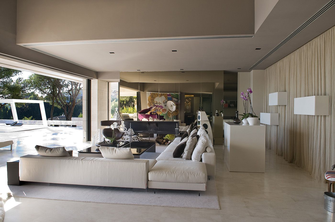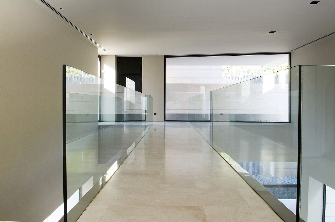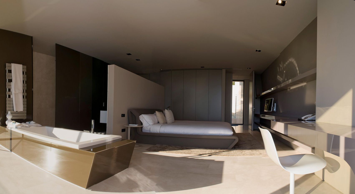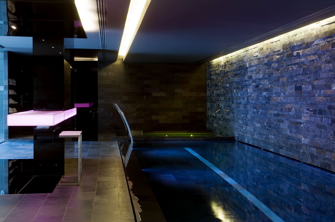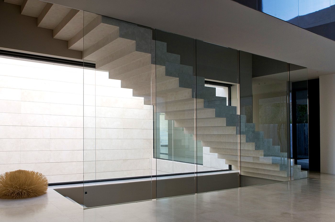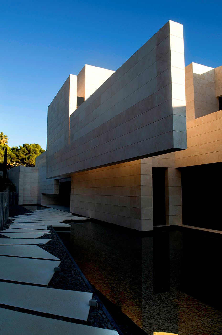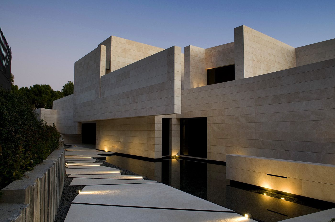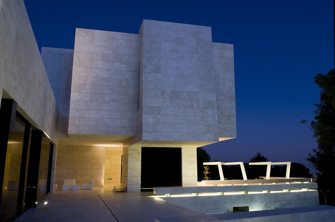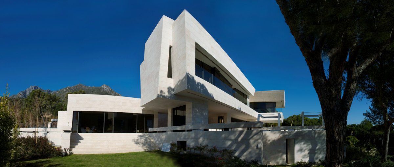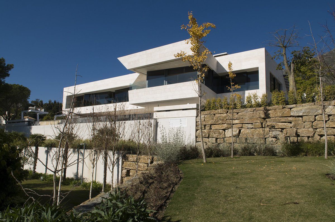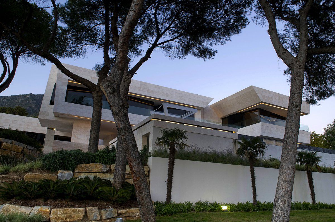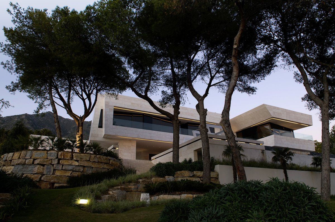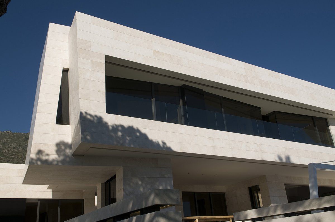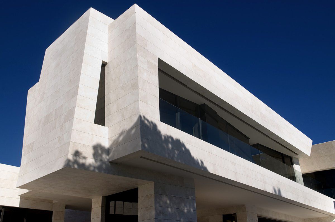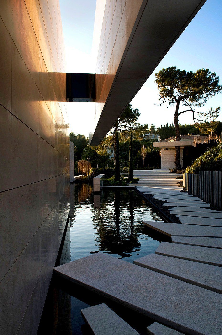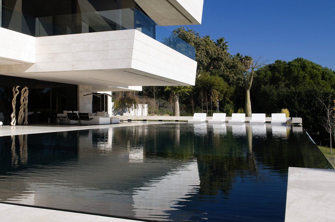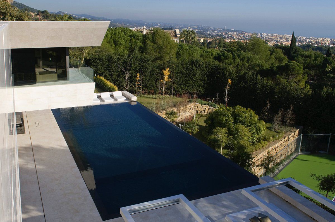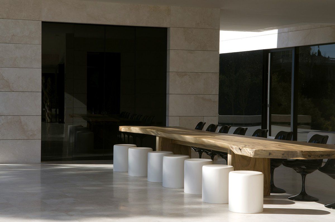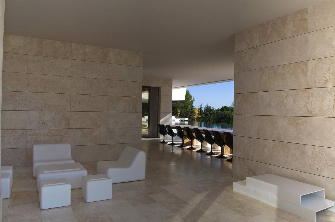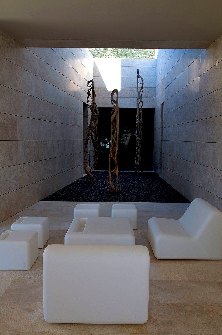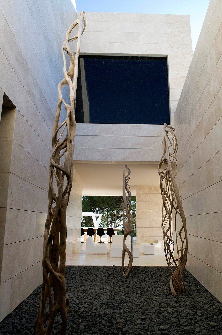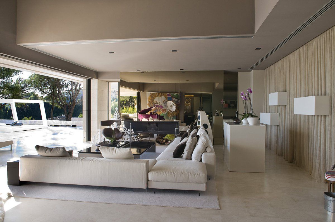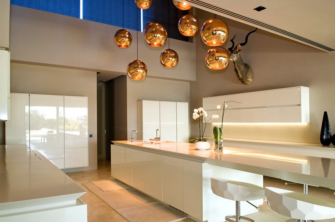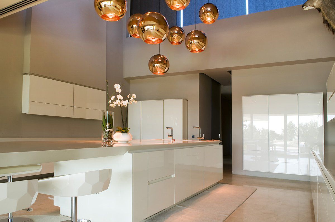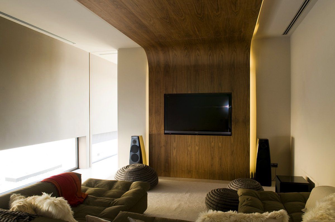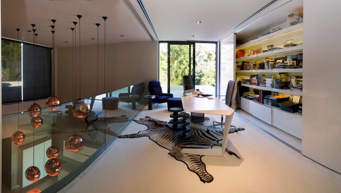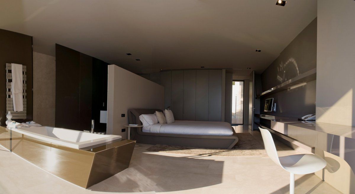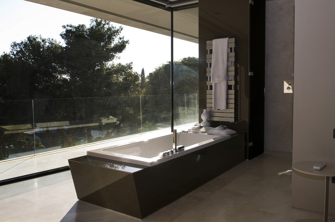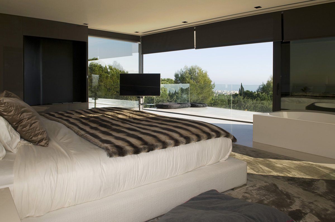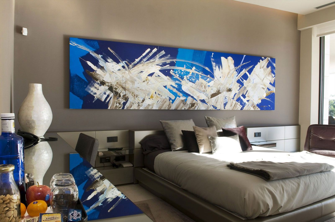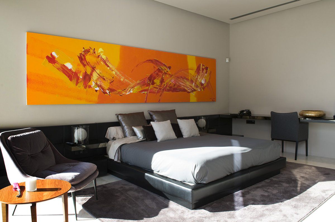Marbella House by A-Cero
Architects: A-Cero
Location: Marbella, Spain
Size: 2.872 sqm
Year: November 2011
Photo courtesy: Jacobo España (Negami)
Description:
A-cero presents one of its last activities in single family houses in Marbella. The property is put on the edges of Puerto Banús, in a standout amongst the most acclaimed and elite improvements in the Sun Coast. This advancement is situated on one side of a mountain however near the coast, with a lot of Mediterranean vegetation.
The plot where the venture is found has a famous slant that goes down toward the South from the road access.
This would determinate the configuration to adjust the house to the earth and accomplish great perspectives of the Mediterranean Sea. The conceivable outcomes of the plot and the wishes of the property show up in the execution of this enormous venture.
The floor is rectangular and places the most utilized spaces toward the south façade keeping in mind the end goal to appreciate the perspectives. Here is the place the plot is interested in the outside.
The north façade, where is found the entrance to the house, is more calm however strong from an architectonic perspective, with dividers and arrangements crossed and cut. There is a way with geometric structures secured with a layer of water that goes to the primary entryway.
The windows are optional on the house’s feel, however truly vital to offer light to the halls, wholesalers or basic spaces.All the rooms, both open and private, are situated in the back piece of the house, with the yard, the pool, the greenhouse and a tennis court.
In this some piece of the house, orientated toward the south, the dark glass windows are greater to associate the outside with within, similar to the enormous one in the family room that covers up in the floor consequently. The best part, in architectonic terms, is the enormous volume over the yard where finishes what has been started room on the first floor.
The property is “dressed” with Roman transventilated travertine stone.Inside, the house has wide spaces, every one of them displayed by normal light.
The property is produced in three levels:
The low floor is the most open space and incorporates the front room, kitchen, lounge area, clothing and a little administration room.The first floor is the most private zone and here we can discover the rooms and a little office.The ground floor is committed to an unwind range, with a spa, an inner pool, exercise center and carport. The expansive focal yards that lucid the property center offer light to this level of the house.



