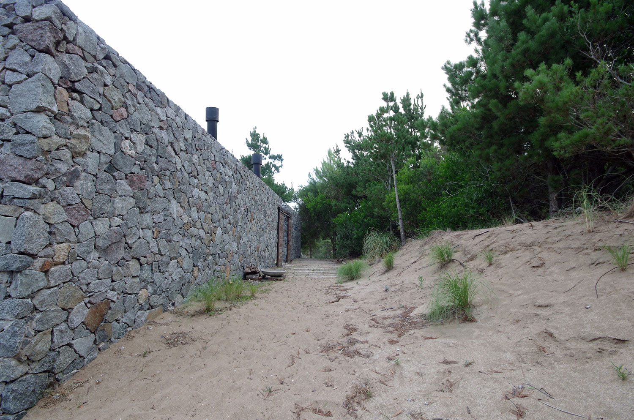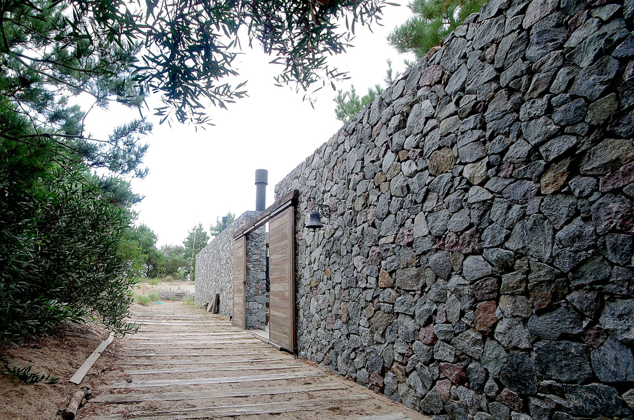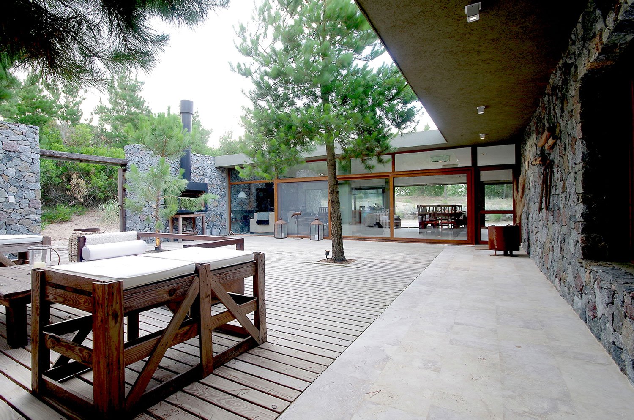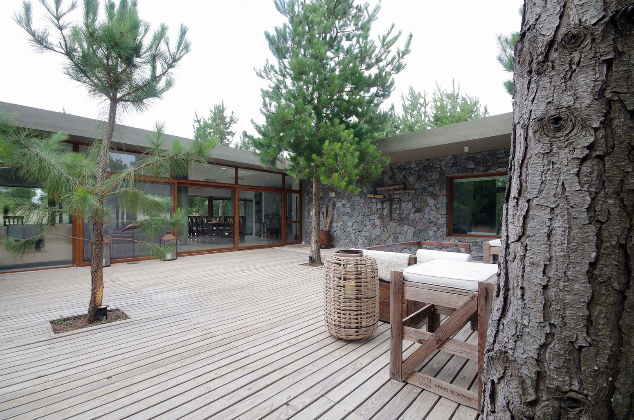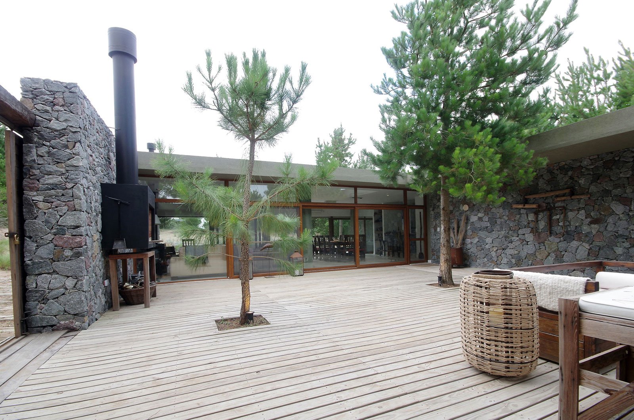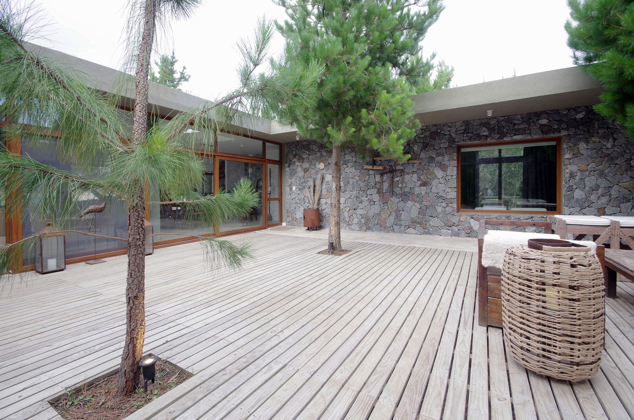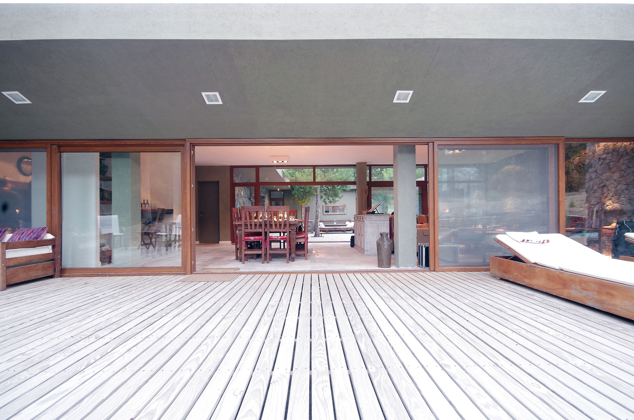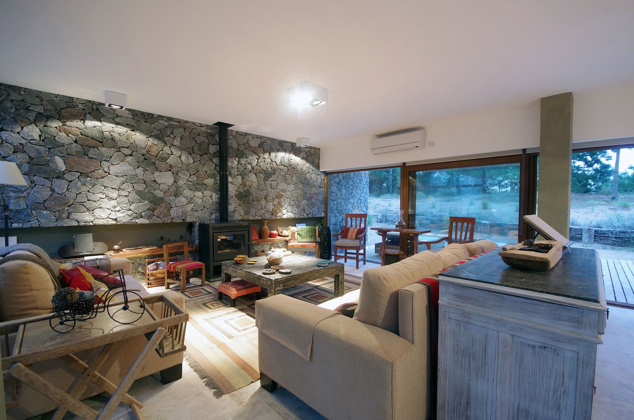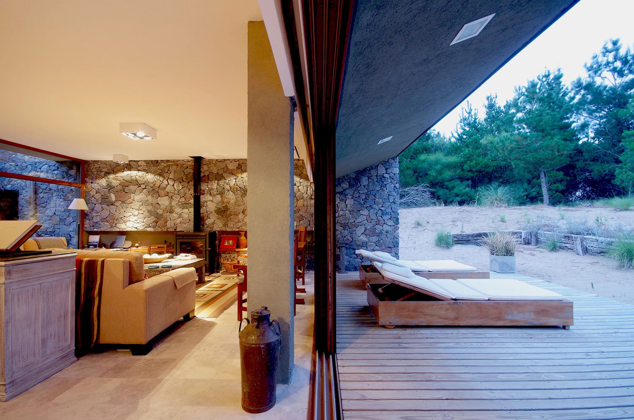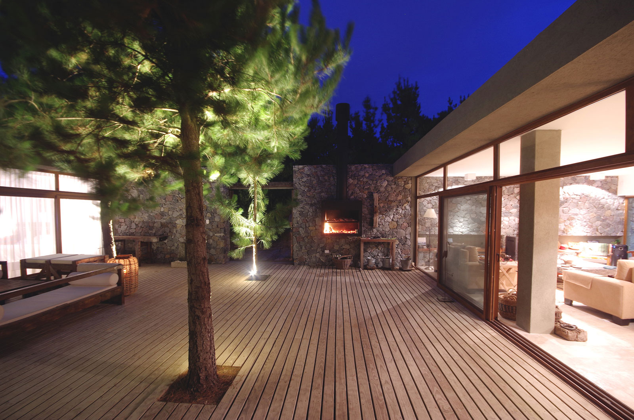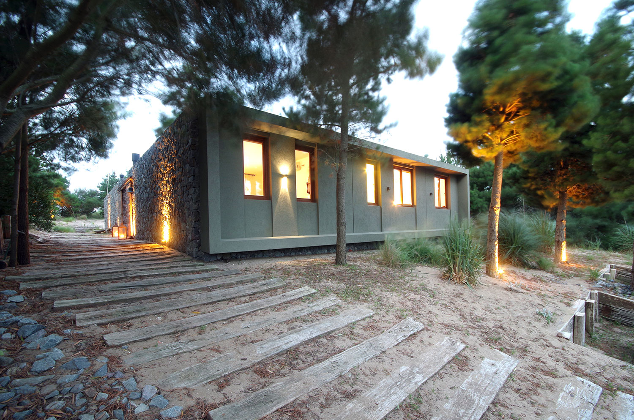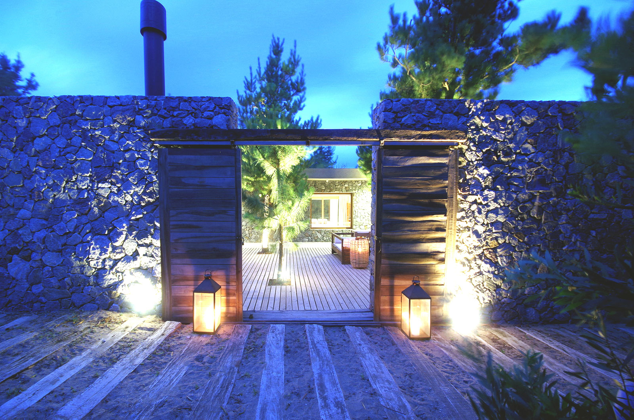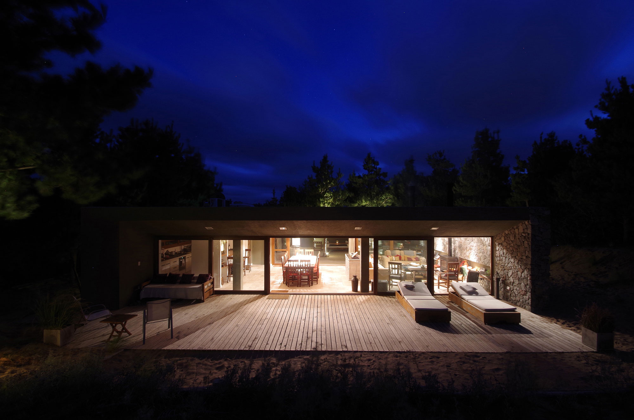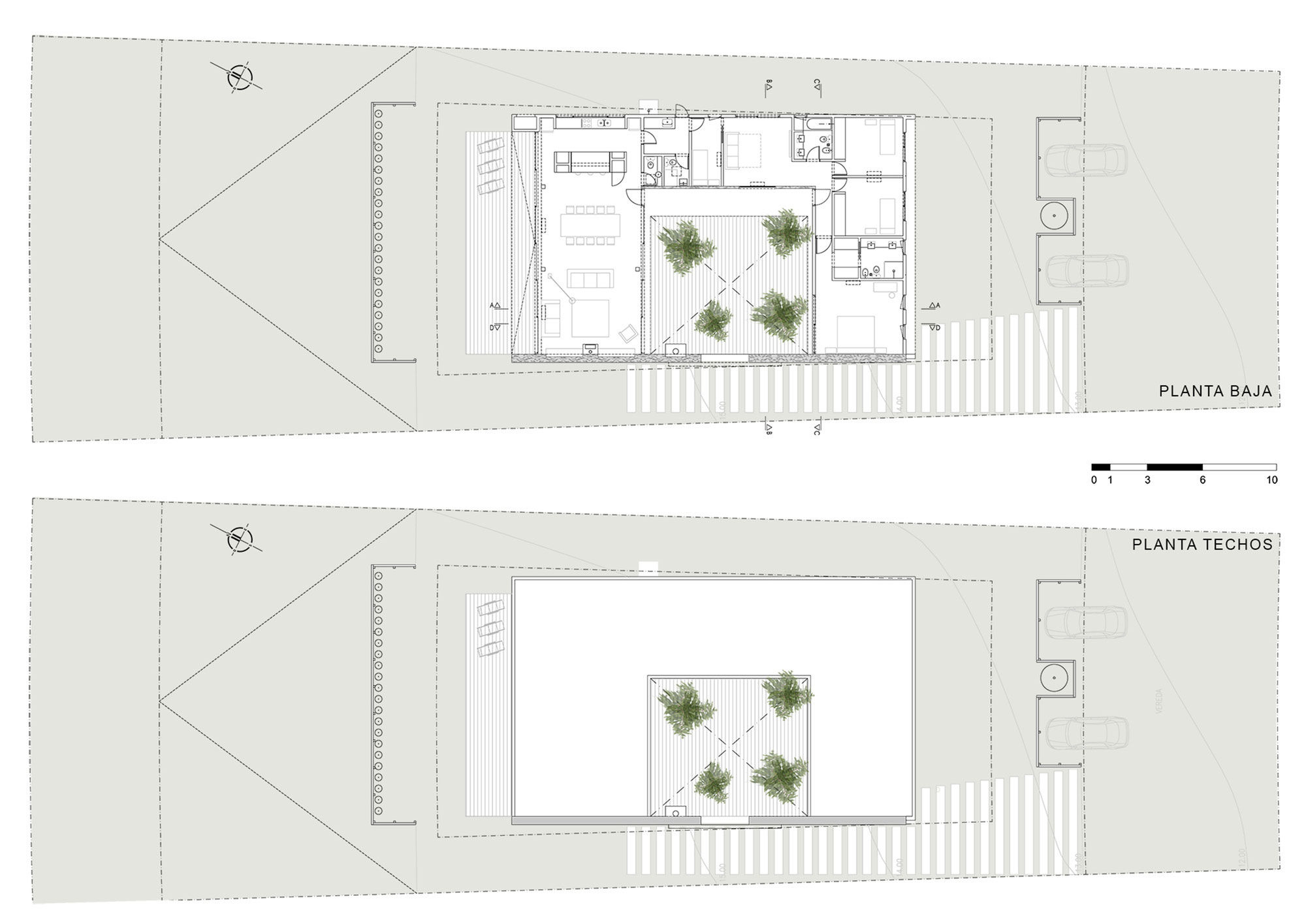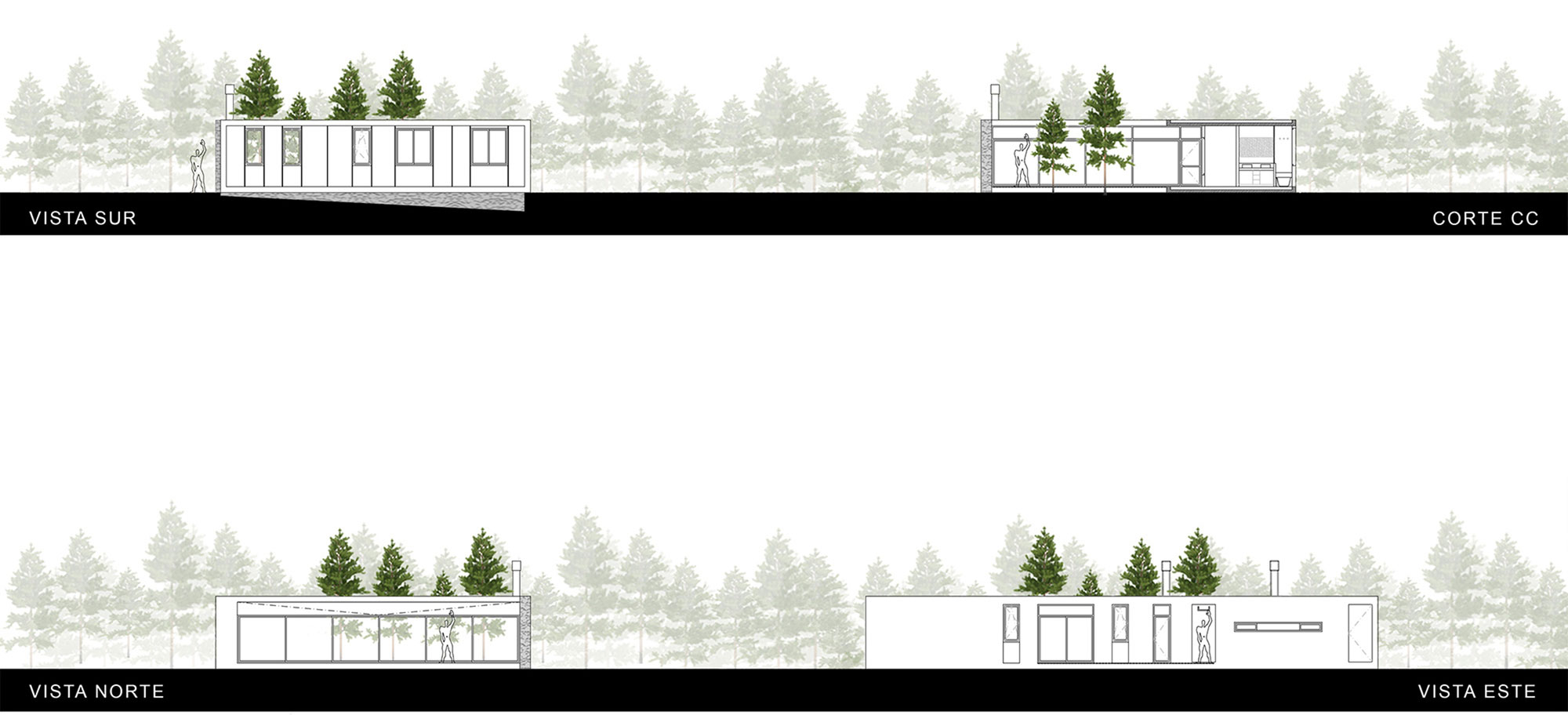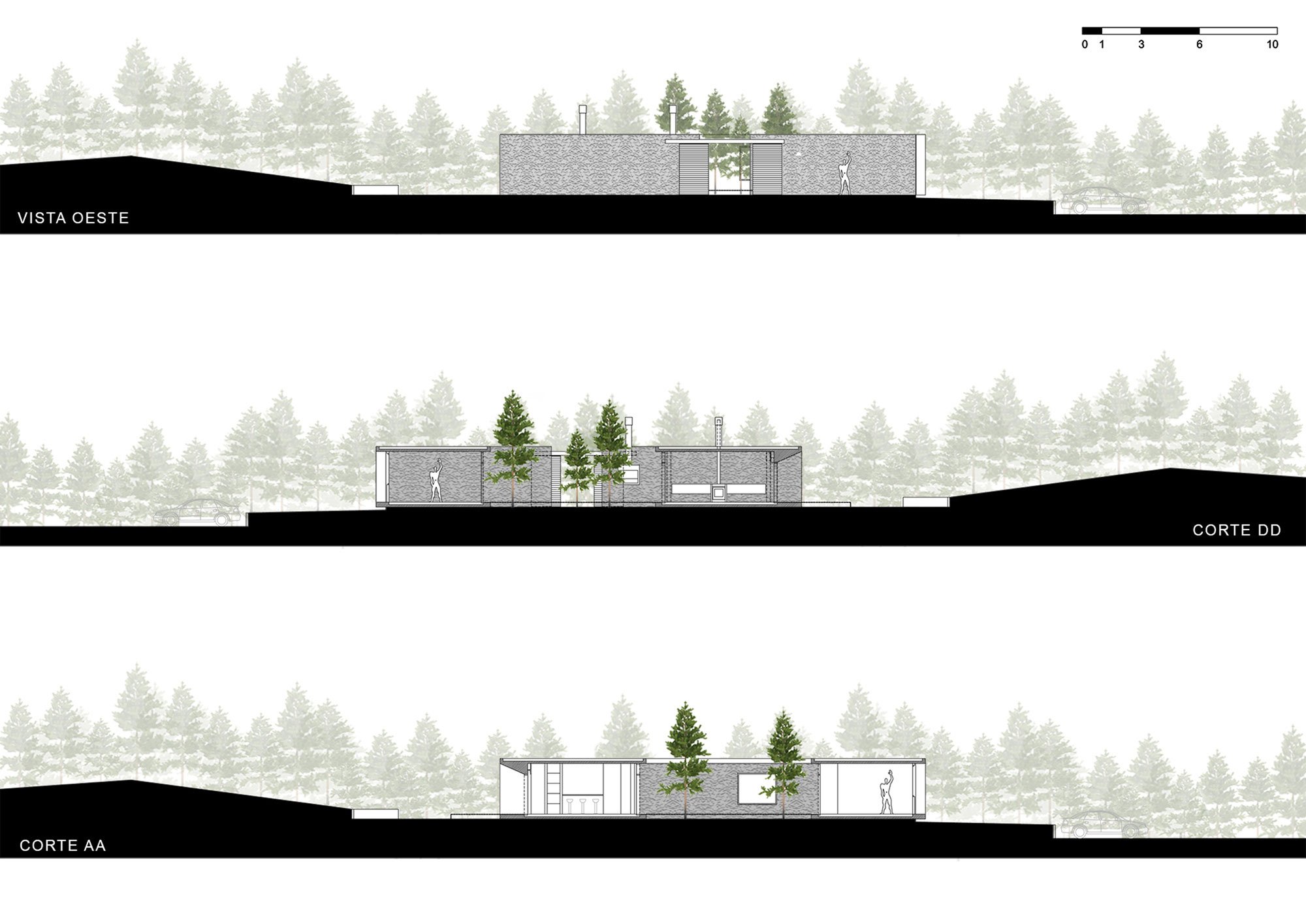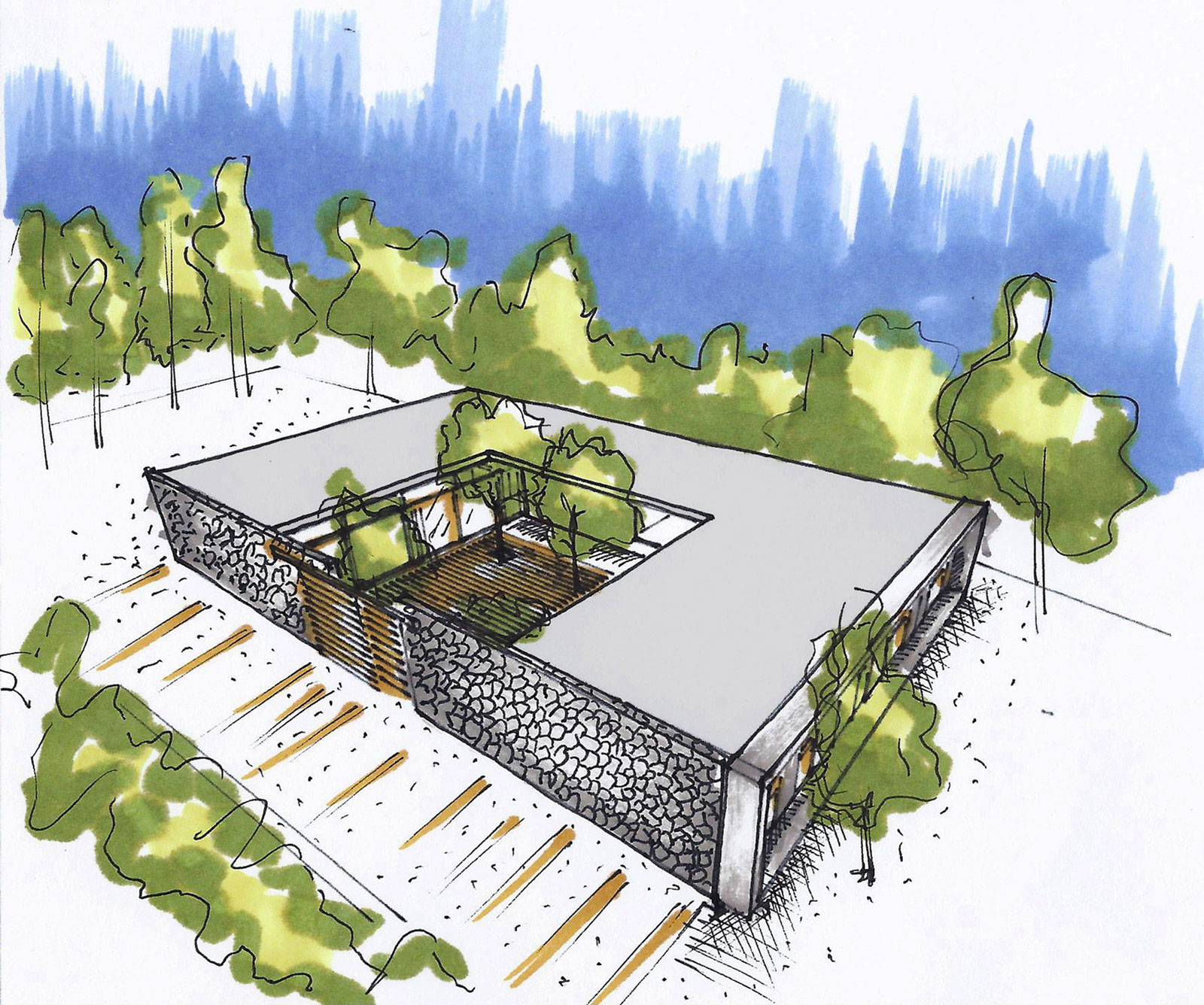El Patio Courtyard House in La Esmeralda by Lucas Mc Lean
Architects: Lucas Mc Lean
Location: La Esmeralda, Argentina
Year: 2013
Area: 1,722 sqft / 160 sqm
Photo courtesy: Tomás Thibaud
Description:
The house was built in Costa Esmeralda, a private enterprise with 1000 ha and more than 3km of Atlantic coast, 390 km away from Buenos Aires.
The house idea was to reinterpret the courtyard typology. The morphology of the plan is structured around a tight space, sheltered from strong winds and the low temperatures of the winter season.
The client wanted a holiday residence for an all season use, both summer and winter with the main idea of “feeling inside being outside, and outside being inside.” Because this is a house to entertain not only the client, but also it’s guests, a clear independence between the common area and the private area was proposed.
The courtyard is the protagonist on the side access and it acts as a functional, auditory and visual hinge between these two areas. The three bedrooms and the night rest area are located in the front, while the area for socialising is located in the back.
Privacy is another determining factor that the project addresses. With over 4000 lots, we decided to display a little of the facade, with a rectangular, modulated, sober and off the ground section. The four Araucaria pines are the only signs from the street of the situation projected inwardly.
Thank you for reading this article!



