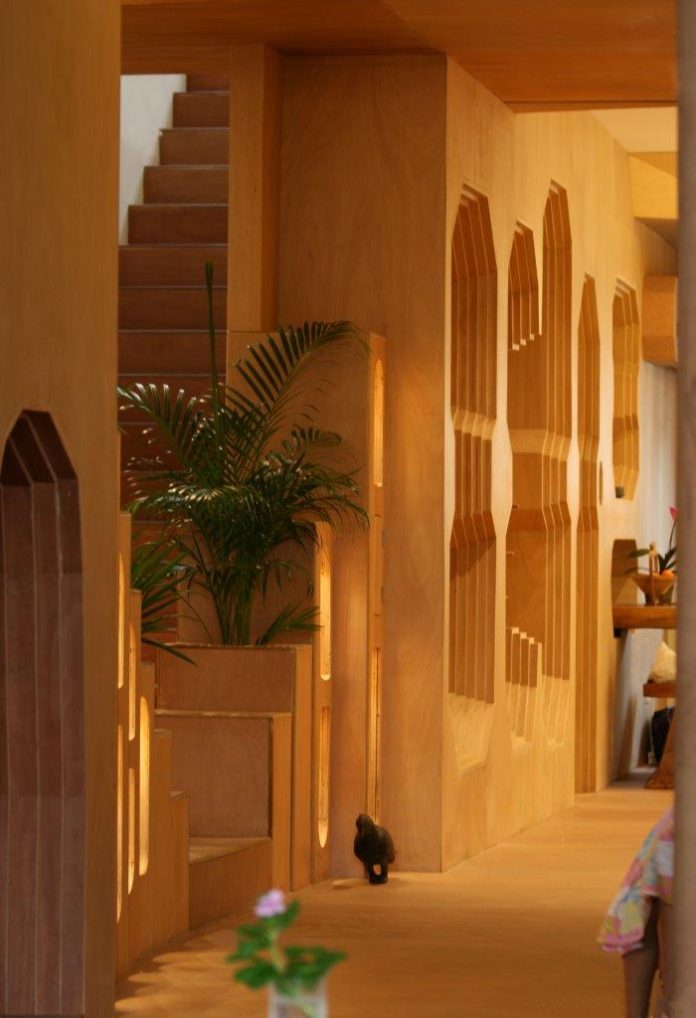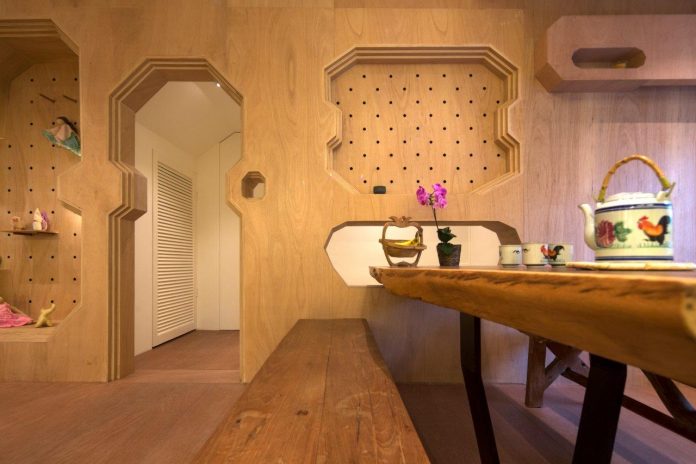Project name: Wondrous Light Children’s House
Client: Wondrous Light Children’s House
Location: 81 Kampong Bahru Road, Singapore
Status: Completed in 2017
About CHANG Architects
CHANG Architects believe that great design should be a work for mind and heart. They create innovative, exciting designs that feature unique characters for each project. Their purpose is to add values while co-existing with the environment and nature. They consider space as the essence of architecture. Chang Architects consider it is important to understand the uniqueness of each project, the client’s needs and aspirations.
WONDROUS LIGHT CHILDREN’S HOUSE
A house that encourages the exploration of the senses
This is a children’s place offering a living, breathing form of nurturing. It allows self-discovery of the individual; understanding and being conscientious of oneself through the exploration of the senses, through physical movement, and through interacting with others and the environment. It is about cultivating the will and feelings, more than information gathering and defining knowledge.

Crafted spaces that offer a variety of spatial experiences
The space is about making connections to the environment, humanity, the cosmos, and all of life’s experiences as these unfold through daily encounters. Designed with the children’s scale, perspectives and psychologies in mind, children move through and dwell in crafted spaces that offer a variety of spatial experiences that support emotional developments. Varying planar qualities through the use of natural and recycled plywood panels offer different experiences of touch and feel with the change in texture, line works, and formal expressions.
The space encourages a sense of curiosity and imagination
Devoid of large, colorful graphics and alphabets common in pre-schools, the spaces here set the backdrop for the different needs of the children’s activities, arousing the sense of curiosity and imagination.
The emphasis here is not about ‘head-learning’ but ‘limb-learning’; it is about experiences, the senses, feelings, and the concern for children as embodied beings engaging with the material world; and the importance, richness, and value of experience as a source of knowledge.

The aim of the project was to offer a home environment
This project does not aim to ‘éducate’ children through academics nor exposing them with the latest digital technologies. It offers a ‘home environment’ where children feel calm and secure to enjoy free, self-directed play; to develop a sense of empathy; and through explorations and enhancements of their senses, they become emotionally stable, more authentic, imaginative, and conscientious of their state of being.
Although housed in a small conservation shophouse, it has much to offer for a happy childhood, as seen in the confident, contented and joyful faces of the children here.
In conclusion
Any project that brings people closer to education through architecture is worthy of our attention and consideration. We will keep an eye on Chang Architects projects, as we appreciate its unique approach.





