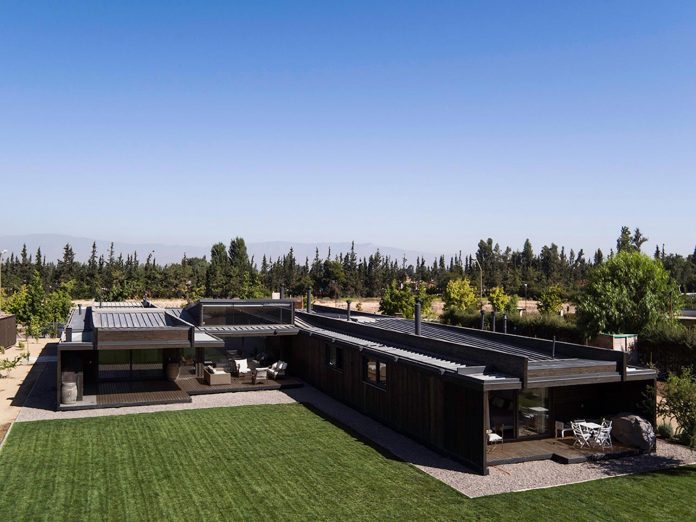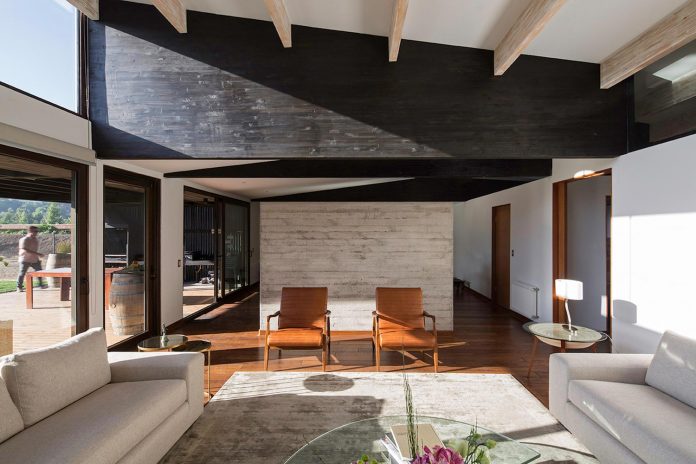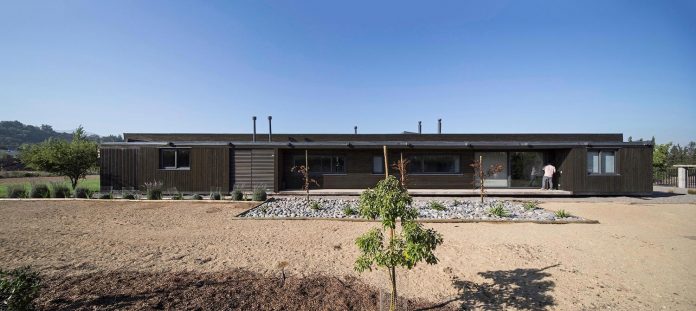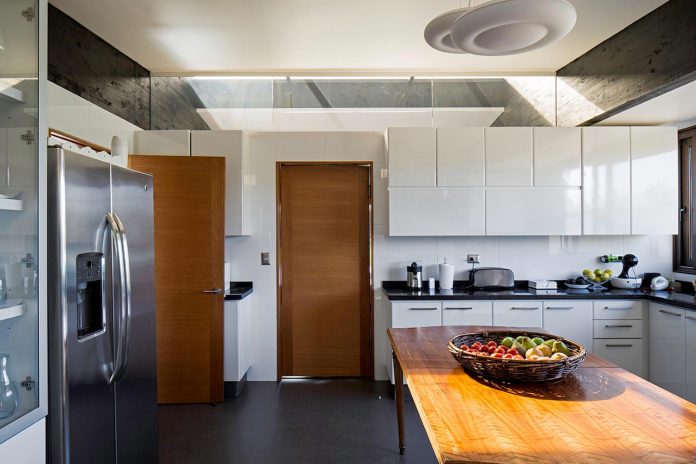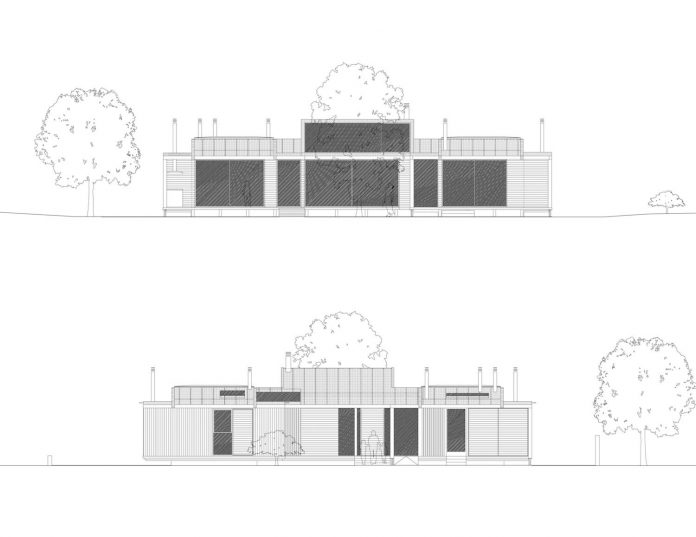Laminated wood as main structural material of the TH house located on a 5000 sqm plot near Santiago de Chile
Architects: SUN arquitectos
Location: Chicureo, Colina, Santiago Metropolitan Region, Chile
Year: 2015
Area: 3.832 ft²/ 356 m²
Photo courtesy: Nico Saieh , SUN arquitectos
Description:
“TH house is located at a 5000 sqm plot in Chicureo, close to Santiago de Chile. The house is designed by requires of use of laminated wood as the main structural material.
The plan is organized in 356 sqm, distributed on the ground floor, located so as to conquer a large portion of land in a place with minimum slope, without any presence of trees. The house is divided into two main volumes – service and rooms – connected by a higher central space where the lobby and the living room is located.
The house is built on a plot of agricultural origin with expansive clay, so the foundations are pulled back under a cantilevered slab of 1.5 meters to protect them. A system of pillars of laminated wood with a width of 56 x 13 cm is placed onto the reinforced concrete slab, arranged in opposite directions, braces and supports the large laminated wood beams of 1 meter high and 30 meters long. These beams are arranged in such a way to balance cantilevers over 5 meters at its ends.
The roofing is constructed by a series of laminated wood beams spaced apart one meter each, the inclined height is taken depending on the interior spaces, incorporating a series of skylights that provide natural light.
The walls are all wood structure with tongue and groove and painted wood siding by both side, with a series of high standard heat insulation, preventing thermal bridges. The exterior walls are built of 20 cm thickness.”
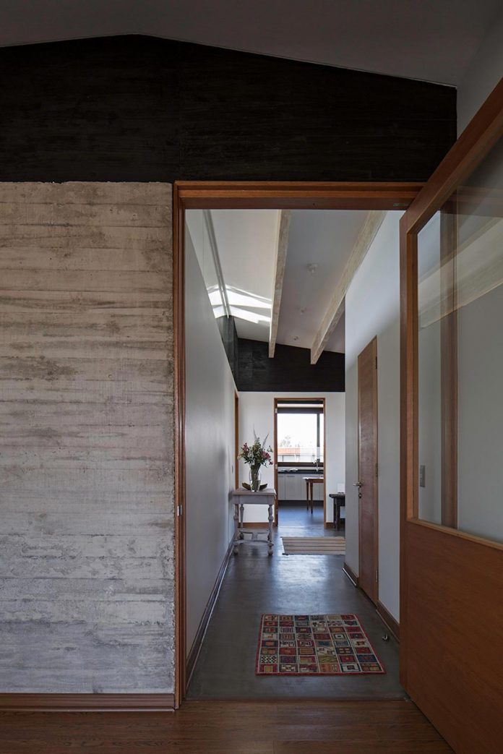
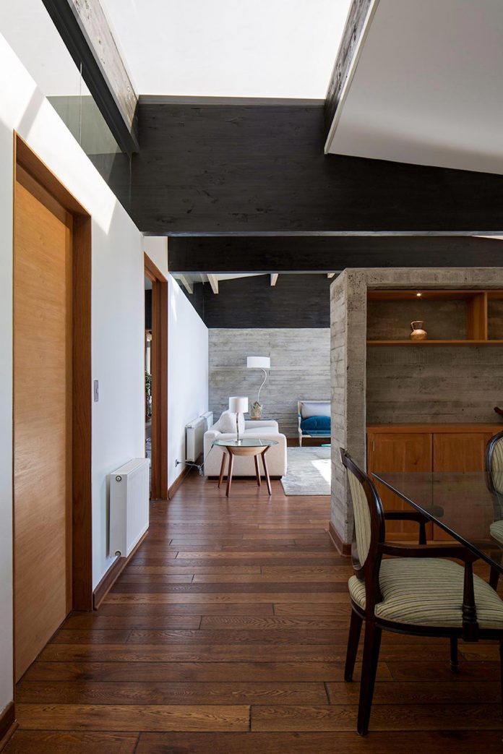
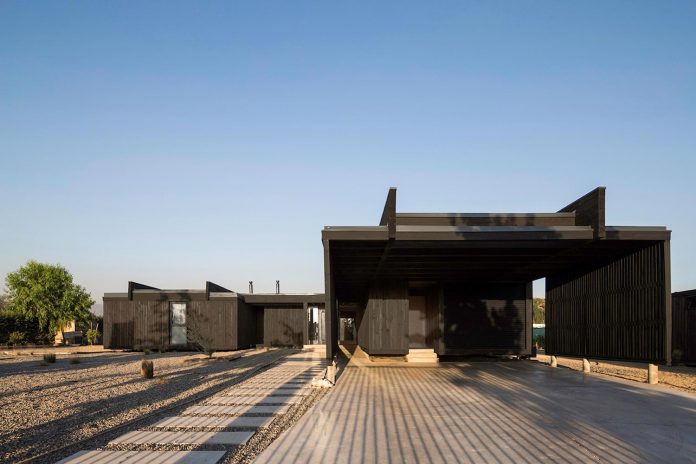
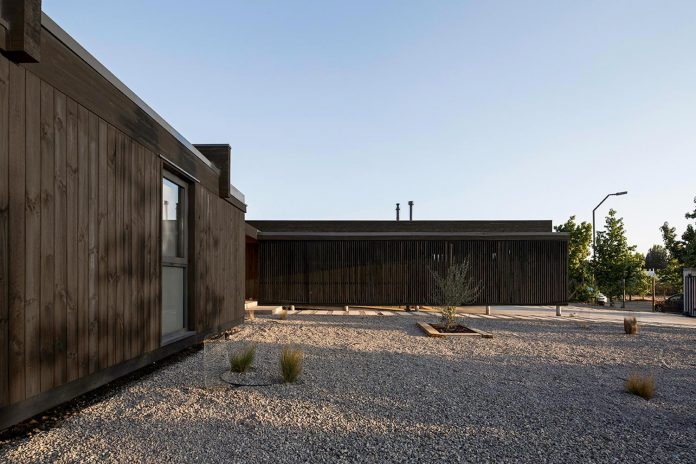
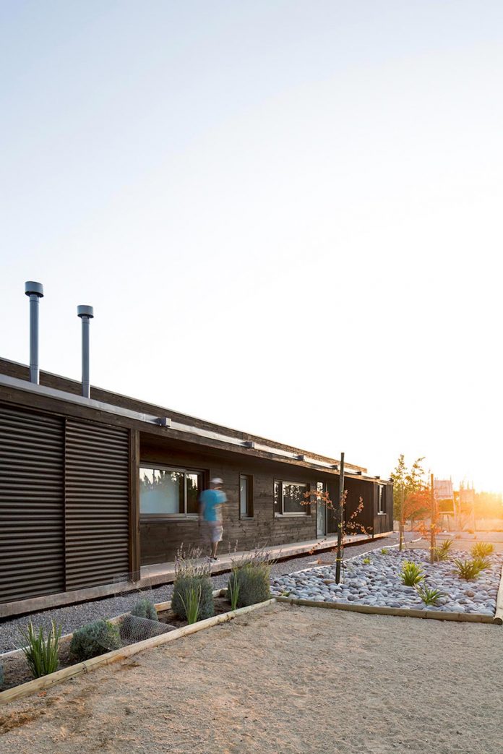
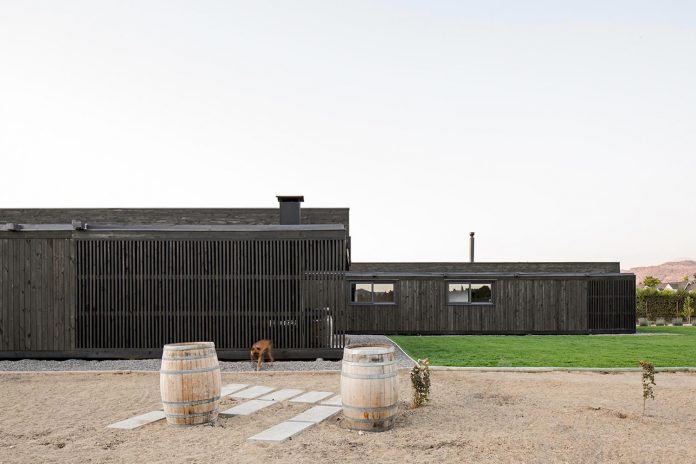
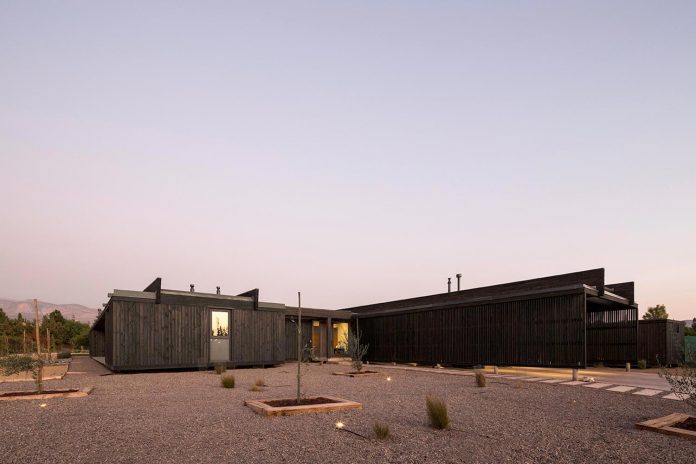
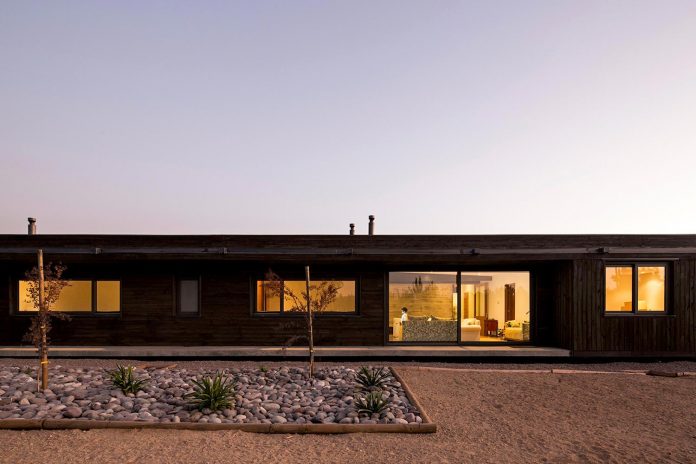
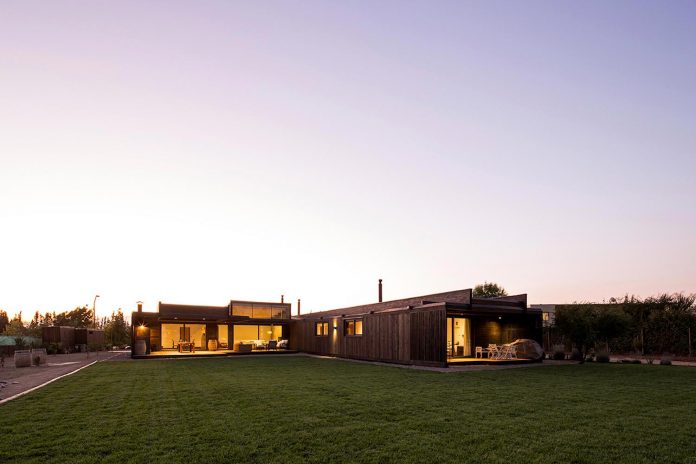
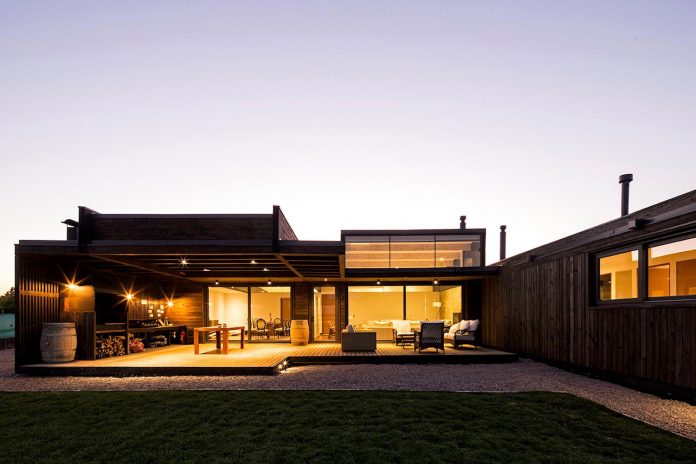
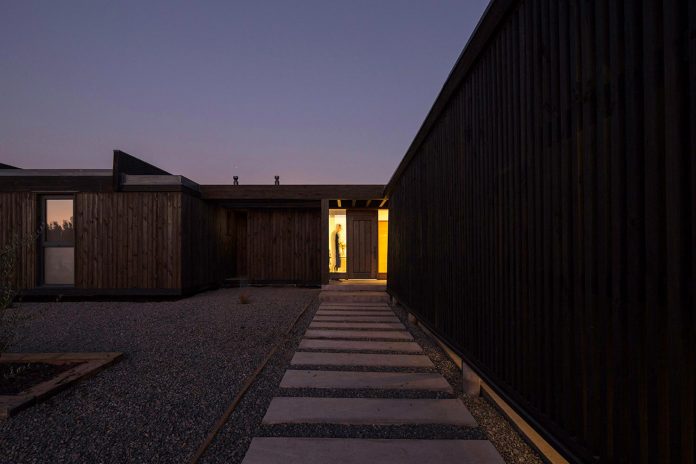
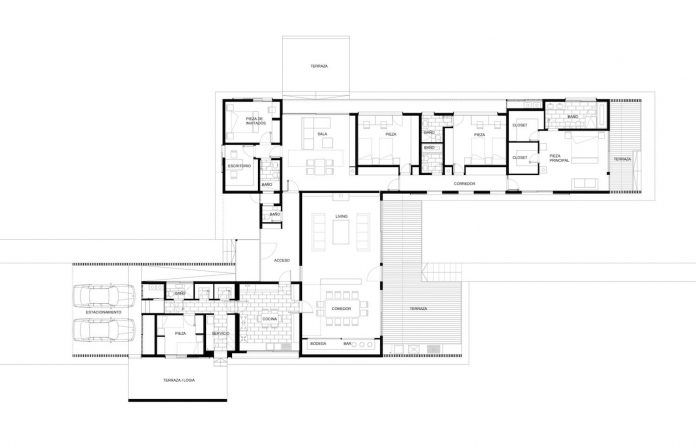
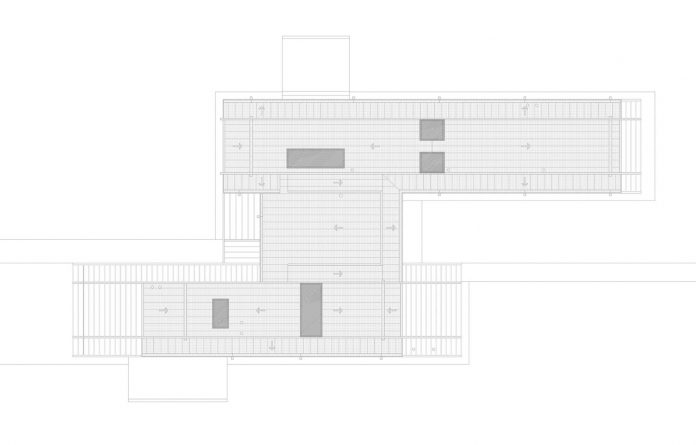
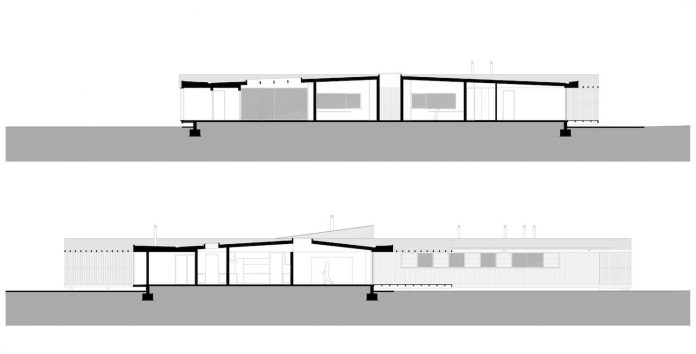
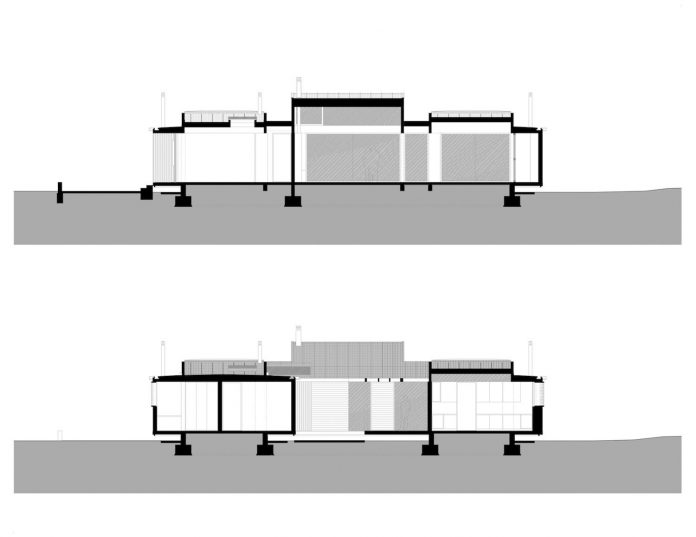
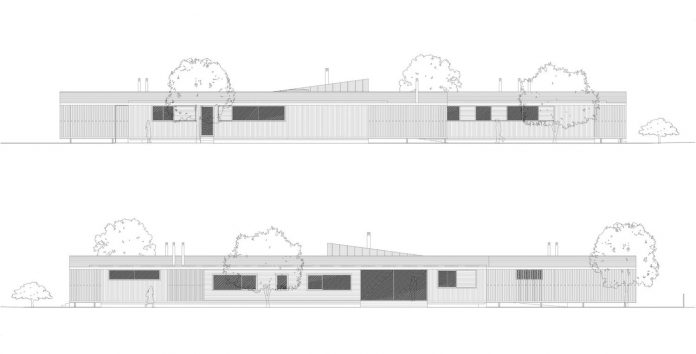
Thank you for reading this article!



