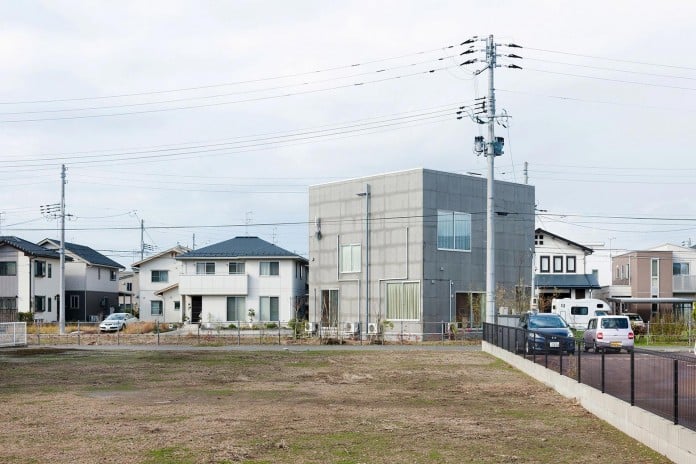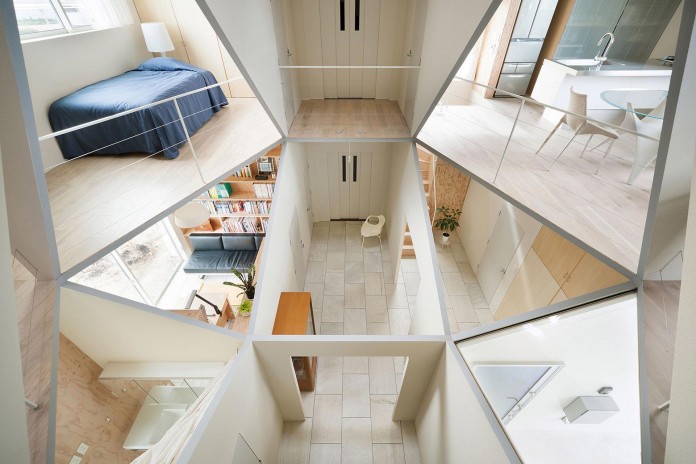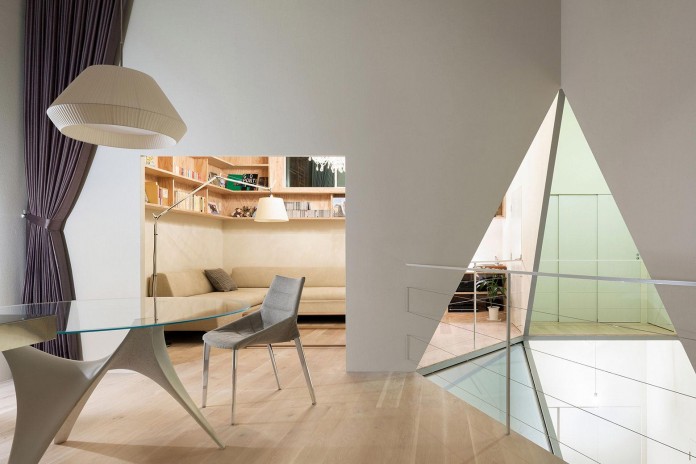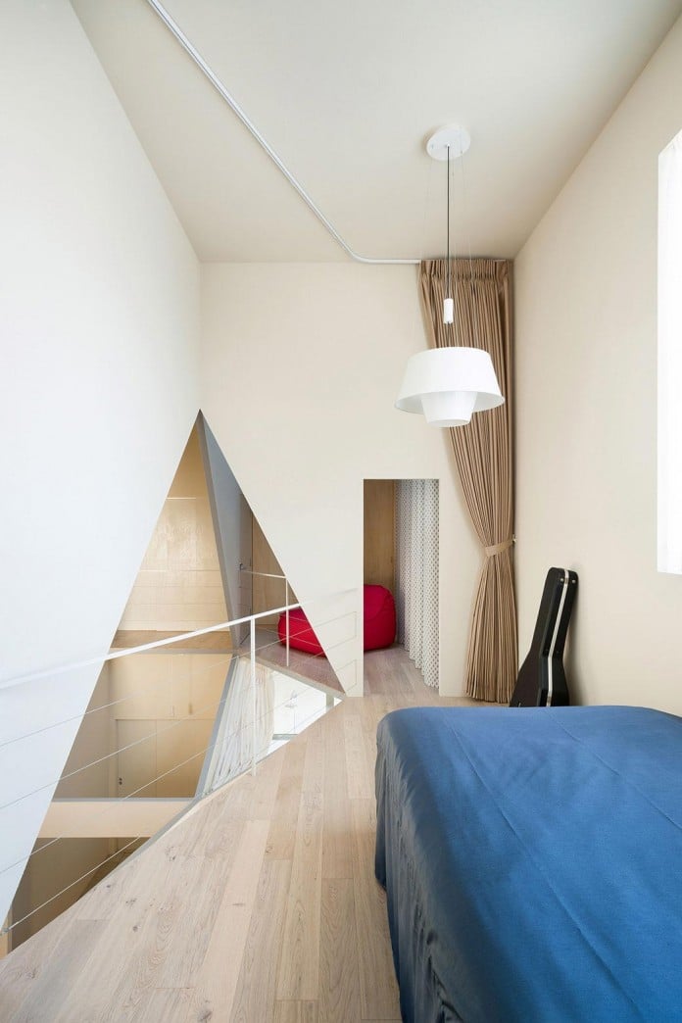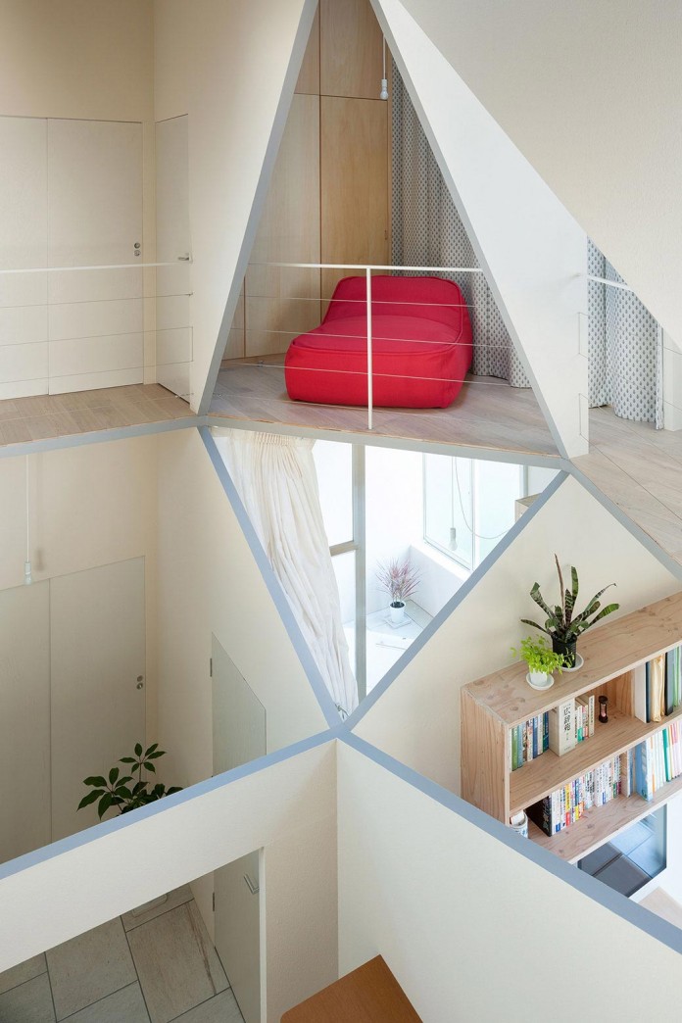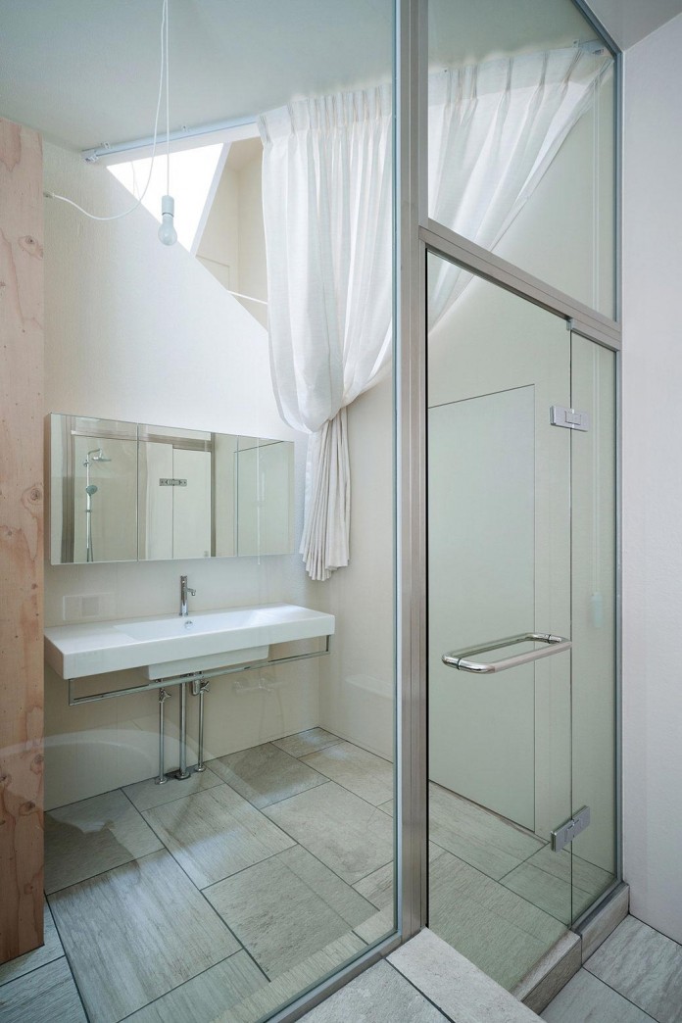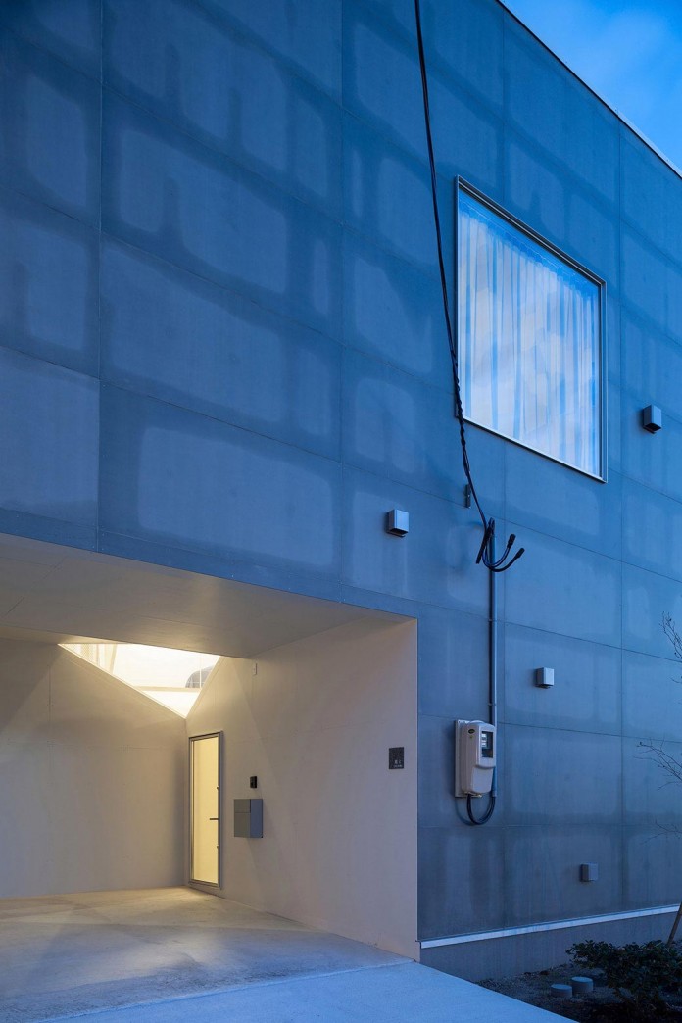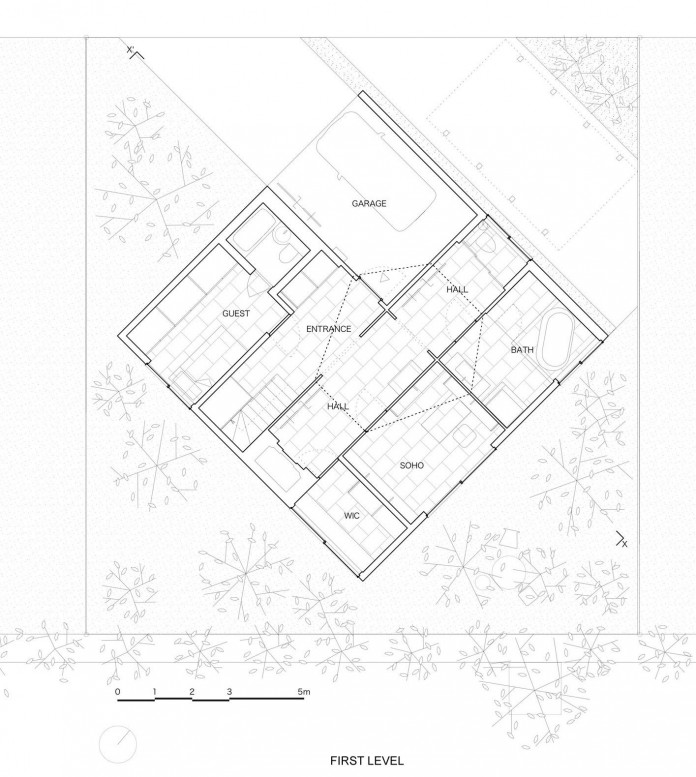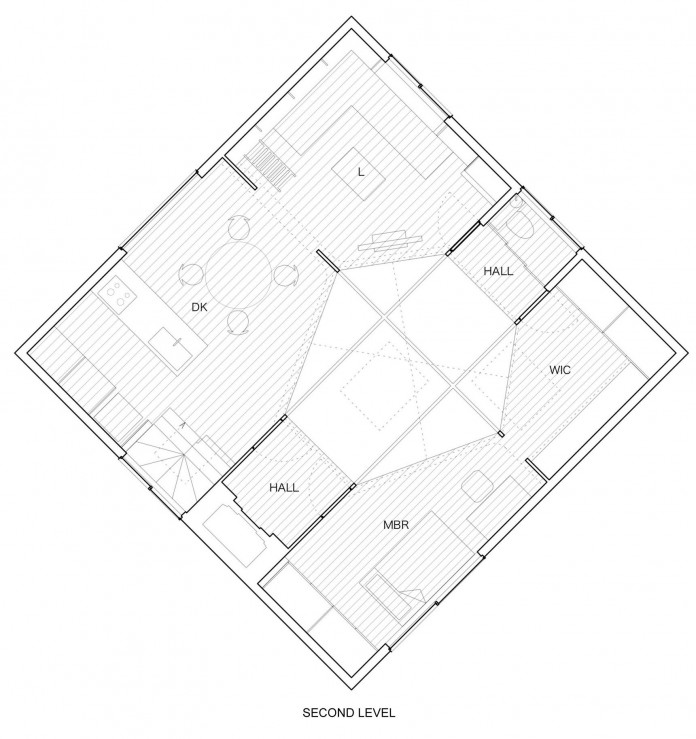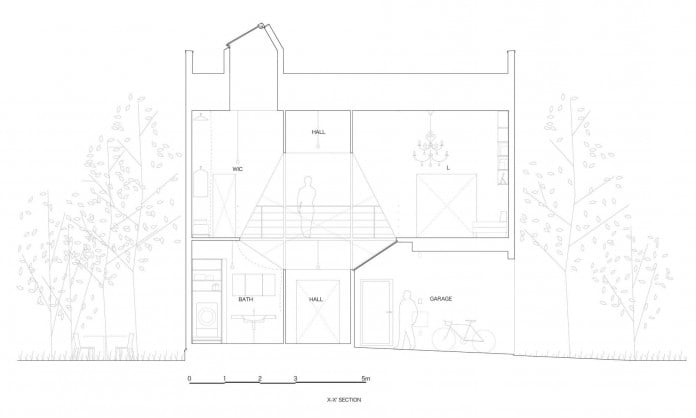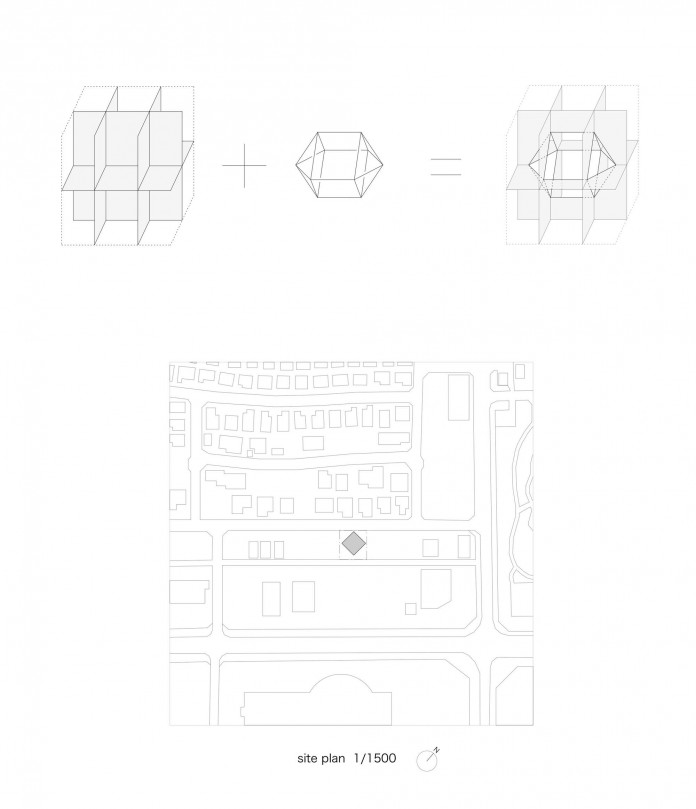Kame House by Kochi Architect’s Studio
Architects: Kochi Architect’s Studio
Location: Niigata, Niigata Prefecture, Japan
Year: 2013
Area: 1,353 sqft / 135 sqm
Photo courtesy: Takumi Ota
Description:
This house is situated in new local location in JAPAN. A House has 12 little rooms which has deferent capacity separated more than two stories. I embedded a hexagonal void at the center of the house : a chamber with an association with each room. The outcome is a dynamic and complex inside that gives the experience of being available in all rooms without losing the likelihood of withdrawing into only one.
Divider and floor are 60 mm (2.36in) thickness made by wooden structure ( LVL Laminated Veneer Lumber ). Slim divider and floor makes interwoven perspectives all through the house. I intended to make “high thickness view” in little building design.
Thank you for reading this article!



