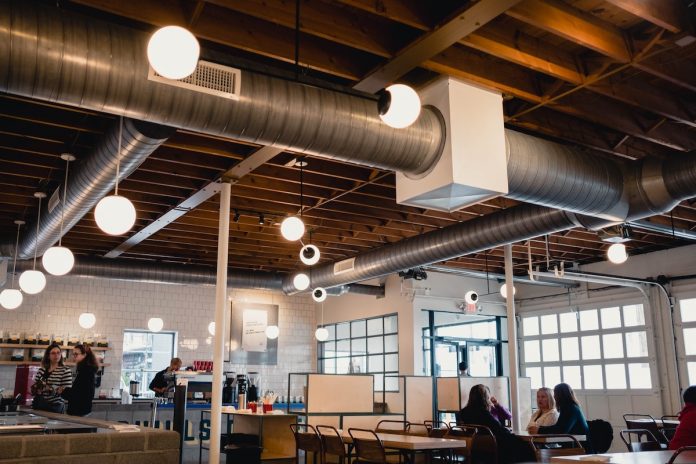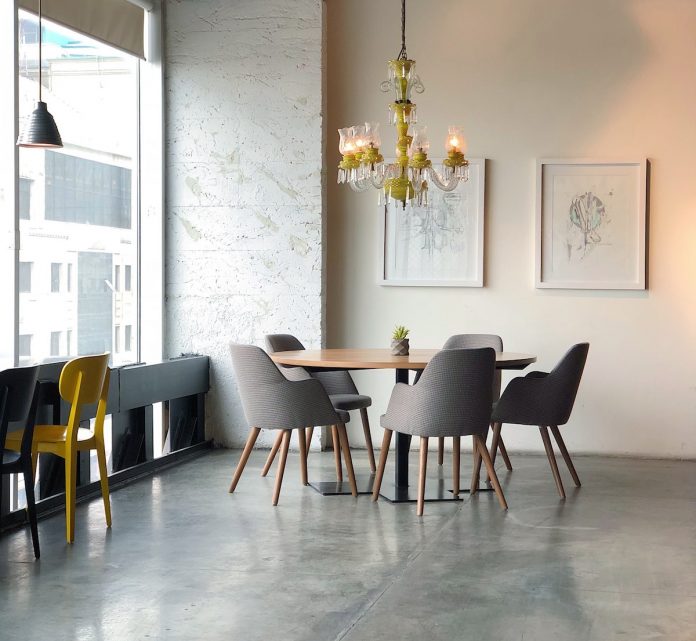How To Balance Aesthetics And Functionality In Commercial Interior Design
Whether you own a retail store or an office space, designing your commercial space somehow contributes to business success. After all, having a functional and beautiful work environment helps your company’s bottom line. However, with so many interior designs available for commercial spaces today, choosing the balance aesthetics and functionality in commercial interior design for your business can be confusing.
While you need to emphasize function and convenience for your employees, aesthetics also plays an important part, especially if customers and third-party vendors visit your office or store. Therefore, it’s crucial to retain a balance between aesthetics and functionality for your shop fitout interior design. To have a successful interior design, you must strike a balance between coordination and uniqueness.
Here are some tips for balancing functionality and aesthetics when designing your work environment:
1. When In Doubt, Prioritize Functionality
When in doubt about what aspects of functionality and beauty to prioritize, apply the simple rule of prioritizing the former over the latter. While form is necessary, nothing beats the importance of function in your workspace. Therefore, commercial interior design projects should prioritize functionality over design.
When deciding the layout, for instance, you need to ensure that the space is maximized. Instead of emphasizing its overall look, ensure that the layout yields efficient workflow first. This means employees and customers can walk easily and comfortably from one station to the next.
You must design the space according to your business’s and your employee’s needs. Always follow a functional design compared to going for a beautiful but ineffective space. After all, you can always incorporate other components and variables to elevate the layout’s beauty later.

2. Decide The Focal Point
Your shop should have a focal point to attract customers or vendors when they visit your office. Combining appeal and functionality can be achieved by creating a focal point and designing around it. By choosing a focal point, both goals can be achieved easily. For example, a focal point in your office can be the seating area, a framed art wall, a full-length window, or a bookshelf.
The key to creating a focal point is that this element should be the first thing that captures anyone’s attention upon visiting your shop or office. The focal point draws attention to the room’s dominant feature. You can make it functional by incorporating uses into such points and elevate its beauty by choosing stylish furniture and playing with colors and textures.
3. Consider Employees’ Needs And Preferences
While it makes sense to consider trends when choosing the interior design of your commercial space, it’s equally important to consider the needs and preferences of your employees. After all, they’re the ones who’ll work around the space every day for their entire shift.
Ensure that the space is functional and beautiful enough to retain employee productivity and satisfaction. One way to gather feedback from employees is to hand out surveys and ask what designs they prefer more.
For example, when investing in office furniture, aside from choosing those that are beautiful for the workspace, they should be comfortable to be used by employees. Productivity can be boosted significantly when employees are happy with their environment. So check out the furniture in the office and get rid of those beautiful but uncomfortable desks and chairs. A design that doesn’t consider functionality will only result in an aesthetic office environment, which is unproductive for your staff.
4. Balance Design Trends And Technology
As with most fields, interior design solutions are constantly evolving. Office design is changing, and tomorrow brings even more changes. As the company’s leader, you should ensure to equip your store or office with the latest trends in styles, as well as state-of-the-art technology. It’s helpful to balance both and invest in these two aspects.
While considering interior design or renovation services, you’ll want to know the latest trends and how technology enhances living comfort. Then, incorporate them into your new shop or office design. These elements can impact workflow effectively too. Also, by keeping up with the trends, you stay ahead of your competitors and make your shop appear more beautiful and functional.
5. Embrace Originality
A well-thought-out interior design project shouldn’t just refer to the current trends and styles in different companies, but it should incorporate your personal and customized style preferences. Embracing originality is crucial to make your commercial space beautiful and functional.
Aside from following inspirational themes, layout designs, and decors, don’t forget to input the original taste of your company’s design and individuality. It’s important to retain your authenticity, which allows customers to differentiate your shop or place from the rest.
Conclusion
If your shop or office needs a new interior design, it’s crucial to factor in aesthetics and function. However, it can be challenging how to balance both. Hopefully, with the tips and practices above, you can incorporate both into your new commercial space. A new design should immediately produce measurable results. A higher level of productivity should result from your office fit out renovation.






