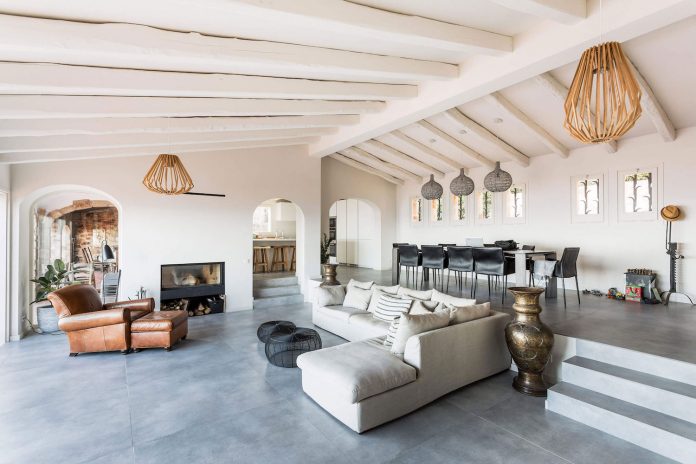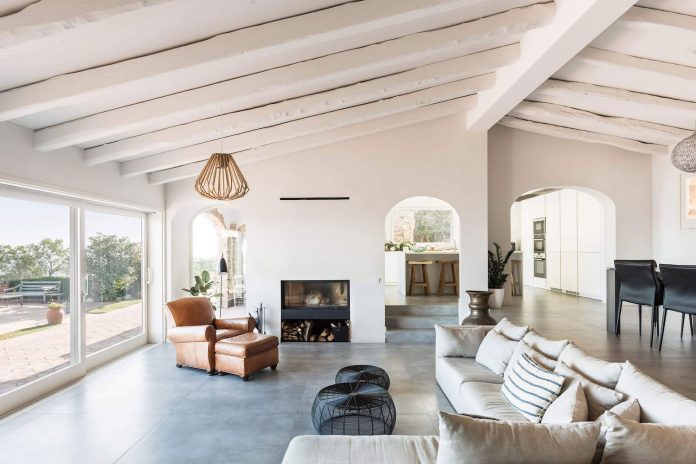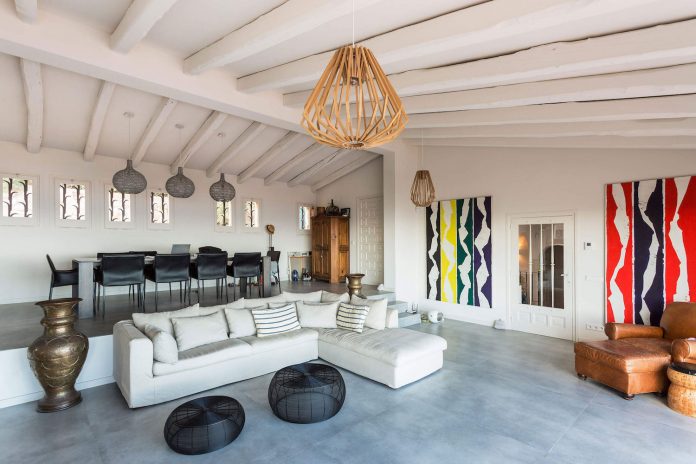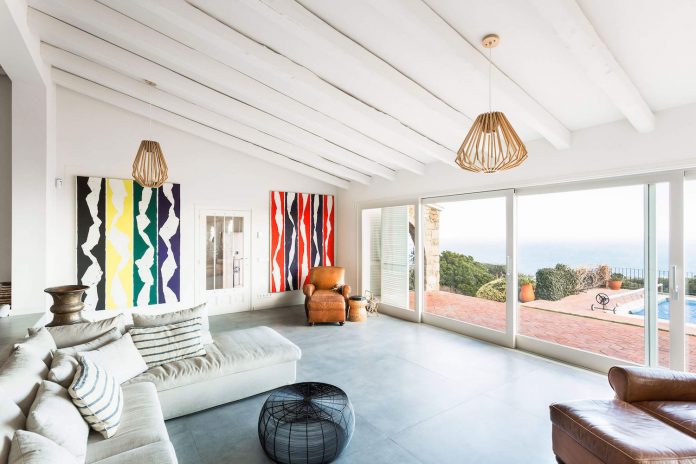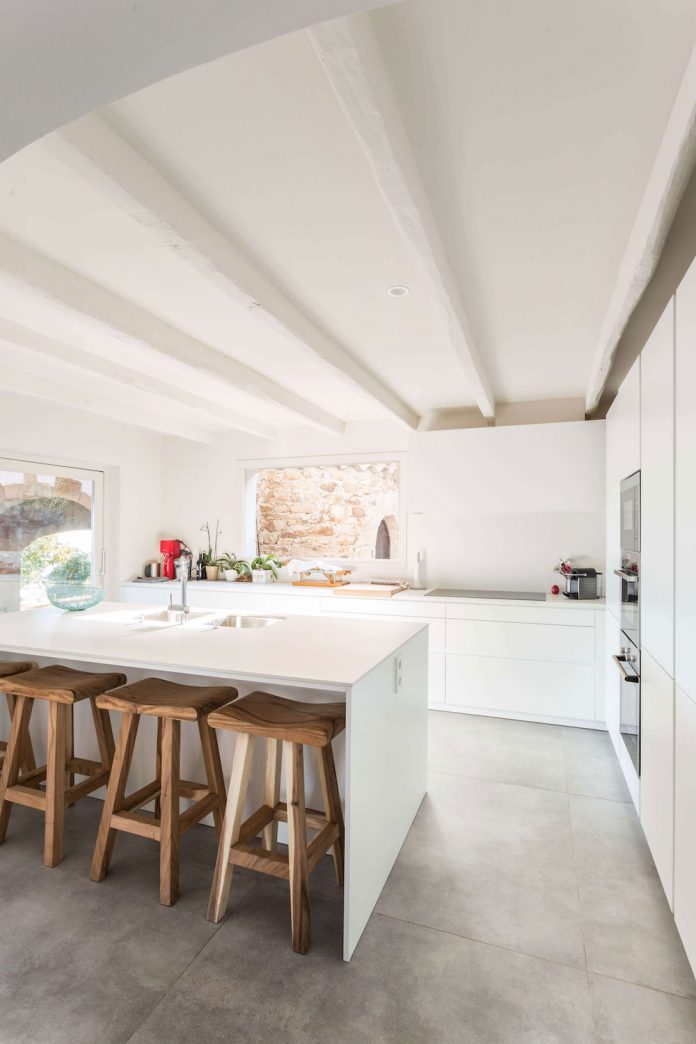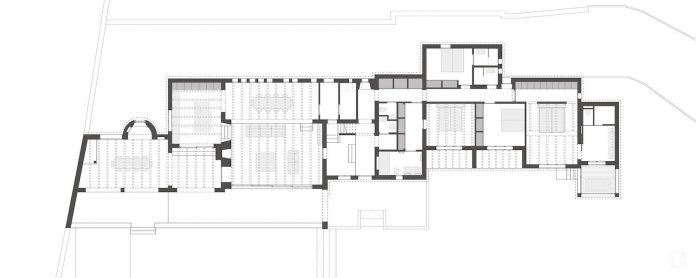Dynamic, spacious and increased internal brightness interior space with a panorama on the sea
Architects: 05 AM Arquitectura
Location: Cataluña, Spain
Year: 2016
Area: 4.413 ft²/ 410 m²
Photography: ©Àlex Salcedo
Description:
“The intervention in this big house consisted in redefining the major areas by giving them more width and light according to the lifestyle of the new owners.
The original house had a classical distribution of spaces, separated according to their functions; with a large living room, a dining room, and a kitchen strictly separated.
On the one hand, a large opening was designed in order to spatially connect the living room and the new dining room, while on the other hand the new kitchen, opened and put in relation with other spaces, was positioned near the existing porch overlooking an outdoor terrace.
Moreover, the front opening widened to obtain a panorama on the sea and to increase internal brightness.
Finally, the spatial conversion ended by recovering the existing pitched roof volume from the inside of the house.
Hence, the result of these actions presented a radical change that transformed a space without qualities in a dynamic, spacious, and bright interior space with a better relationship with the outside.”
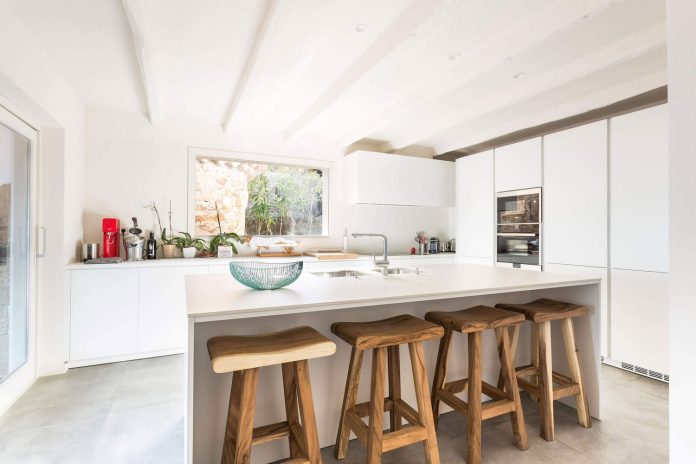
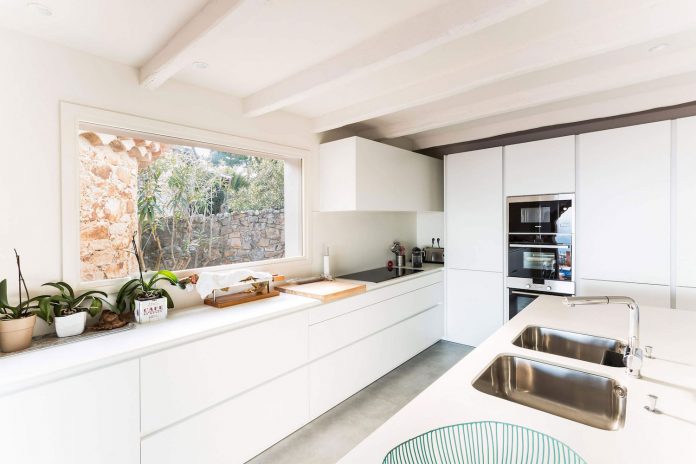
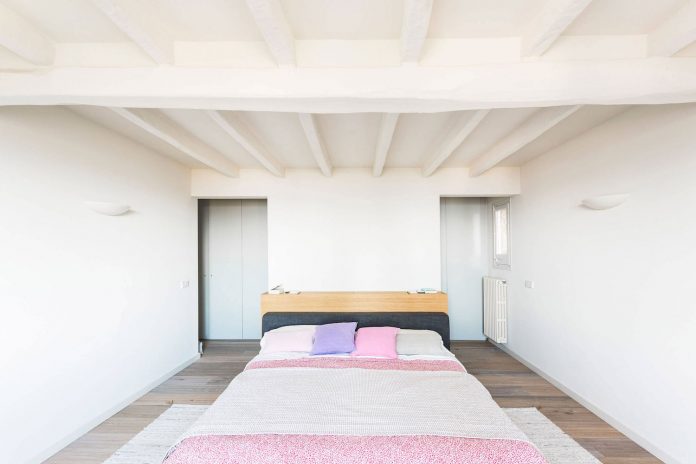
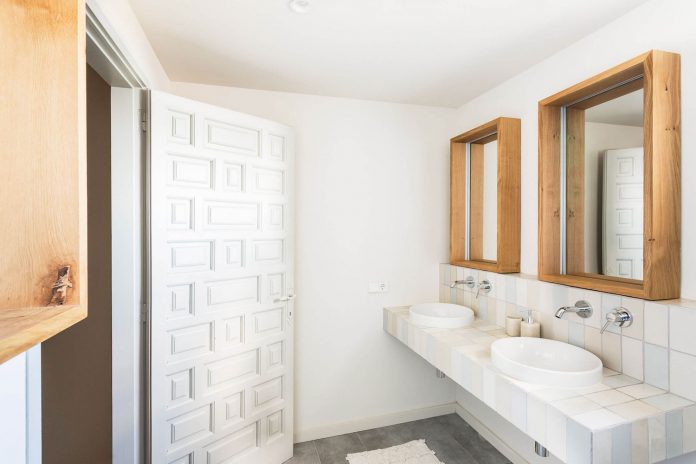
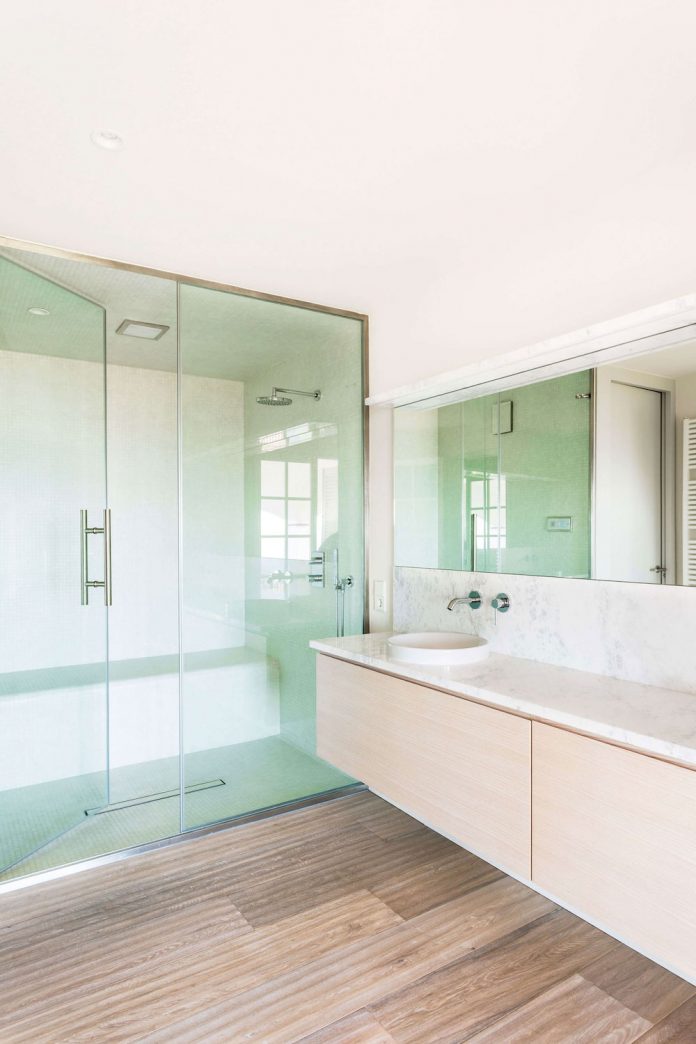
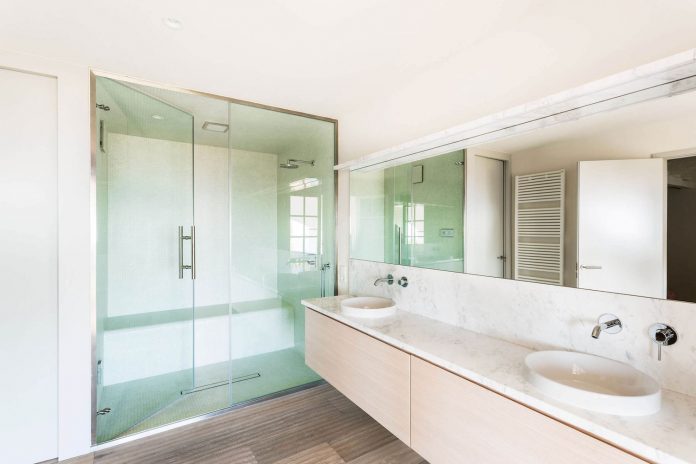
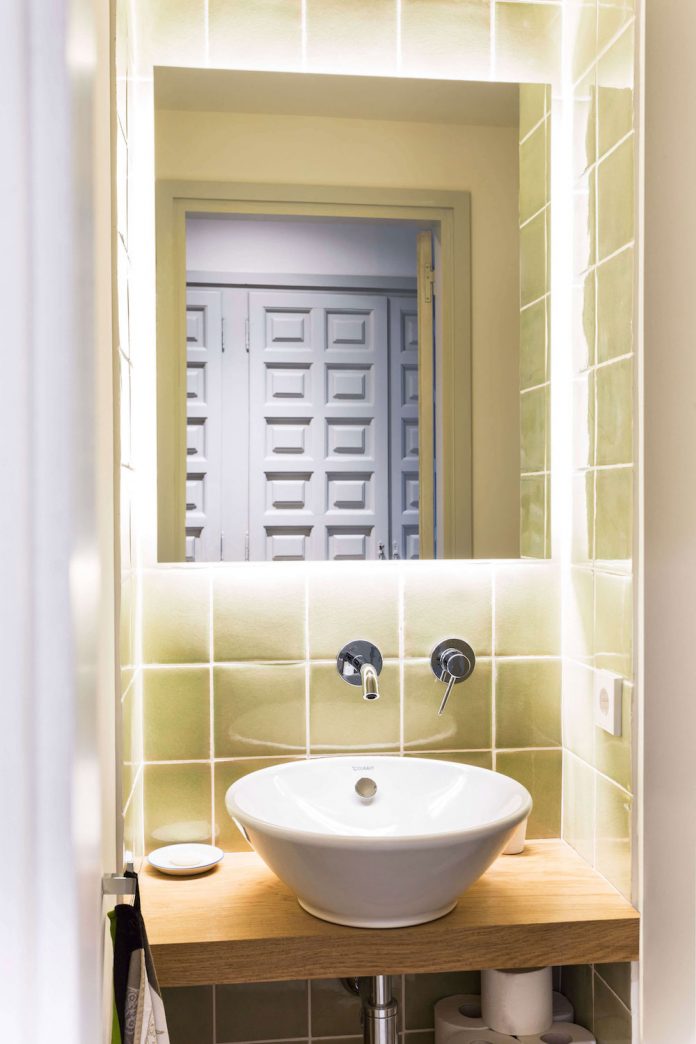
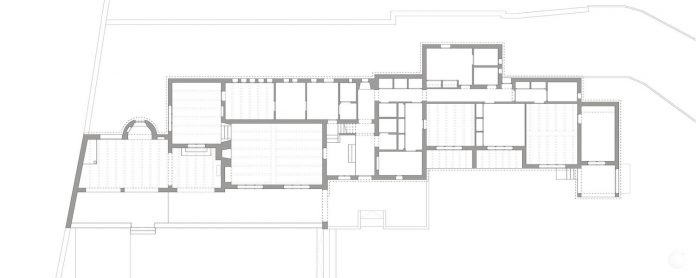
Thank you for reading this article!



