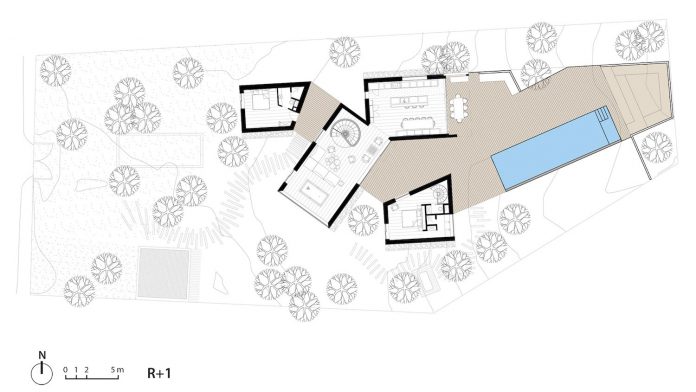Atelier Du Pont designed an environment friendly holiday home in Cap Ferret
Architects: Atelier Du Pont
Location: Cap Ferret, France
Year: 2016
Area: 3.014 ft²/ 280 m²
Photography: ©Philippe Garcia, Takuji Shimmura
Description:
“This project was designed to limit its own impact on the existing green space. As in the rest of the peninsula of Cap Ferret, the terrain that slopes gently down towards the sea is covered with a small pine grove of strawberry trees, palm trees, and pine trees typical of the region. The house was designed to exist in harmony with the landscape. In recalling a wood cabin, it emphasizes the visual openings that further heighten this sense of the surrounding natural environment.
The house’s location limits its impact on the site and preserves the existing trees.
The slanted roofs lighten the building’s silhouette and limit its impact; without gutters, the pine needles and falling leaves are free to slide down the surface of the roof. The facade uses mostly wood to mimic the pine grove that shelters it while also maintaining glass openings onto the natural environment to generate reflections and a sense of porousness.”
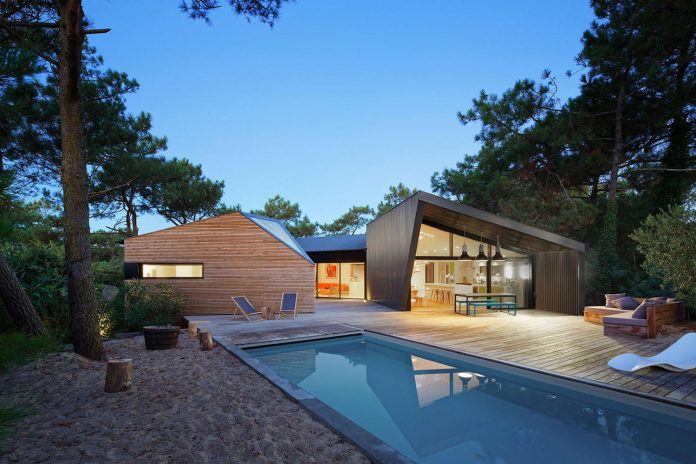

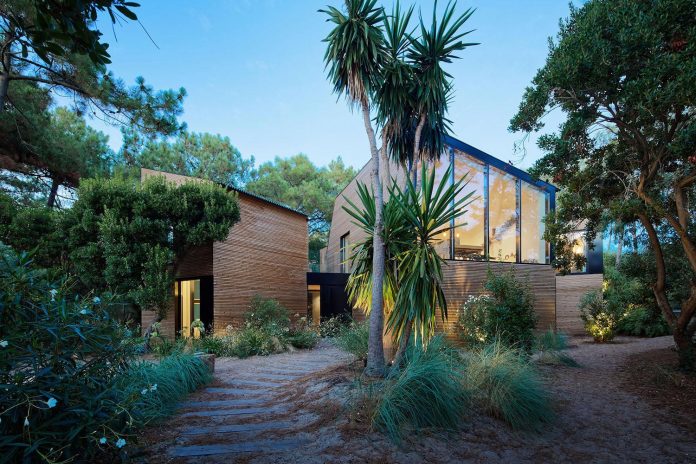

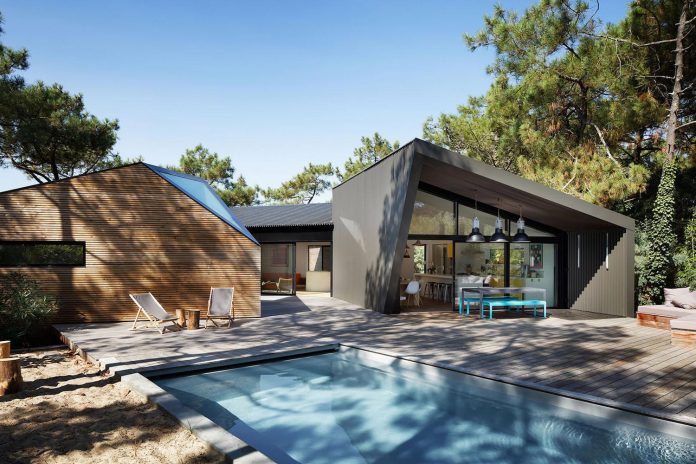

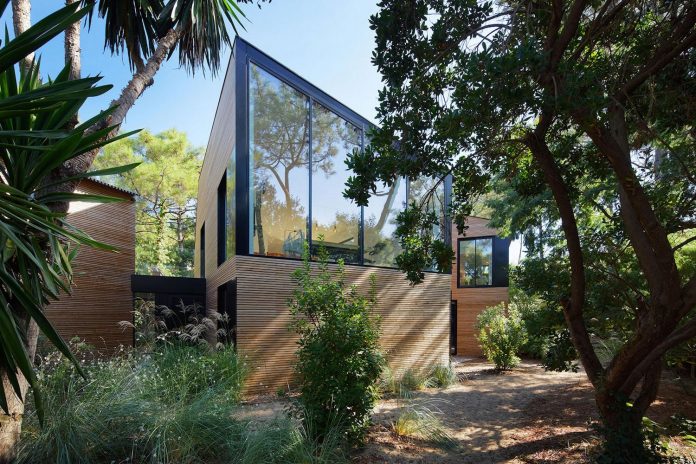
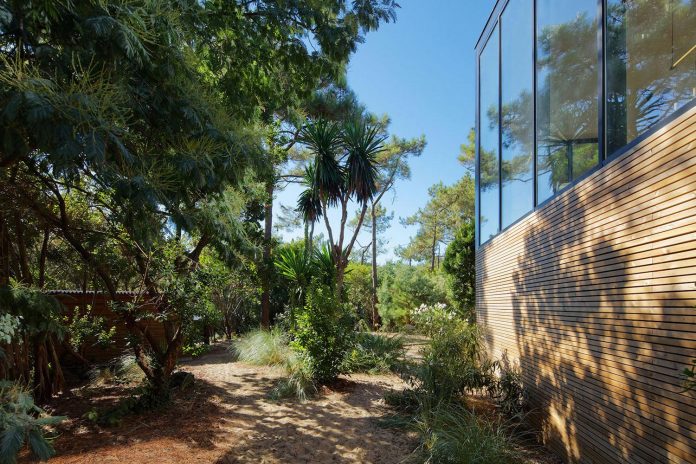
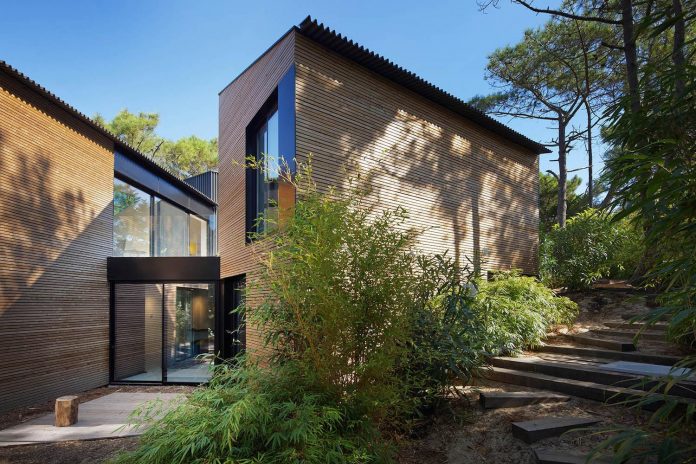



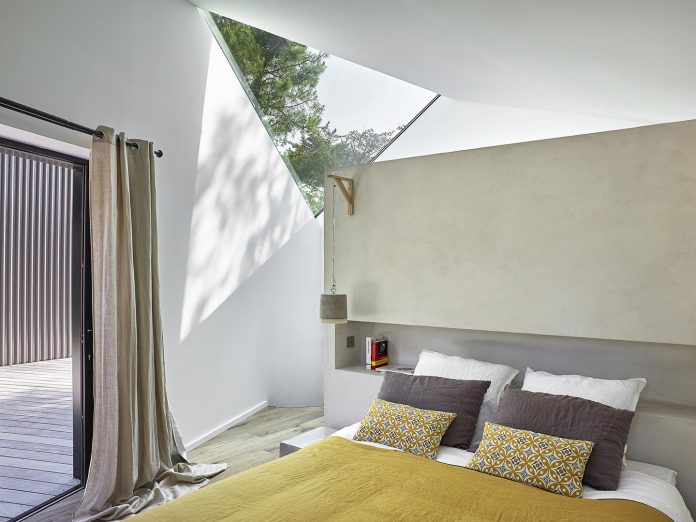
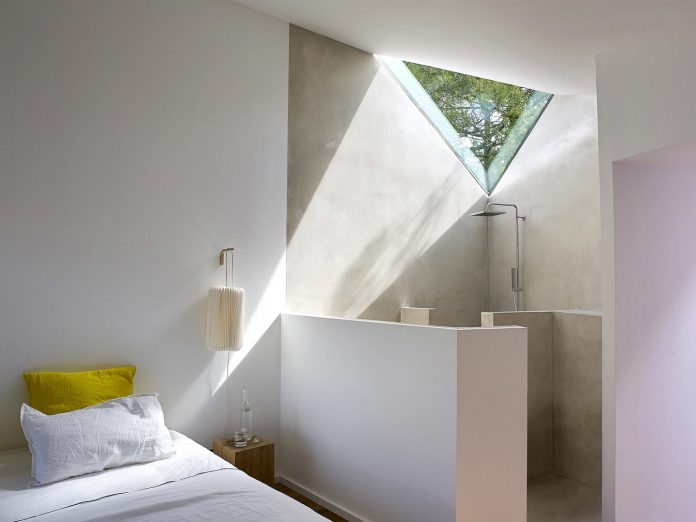
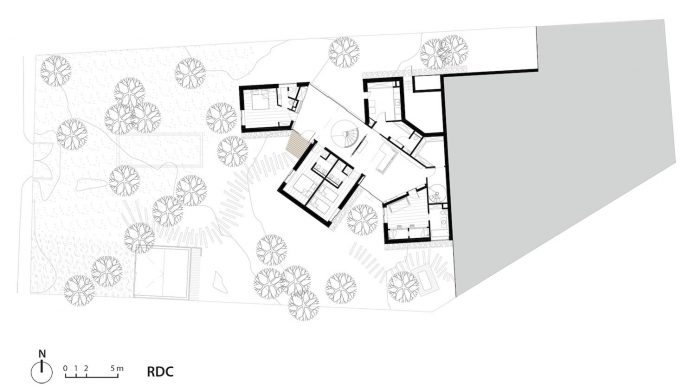
Thank you for reading this article!





