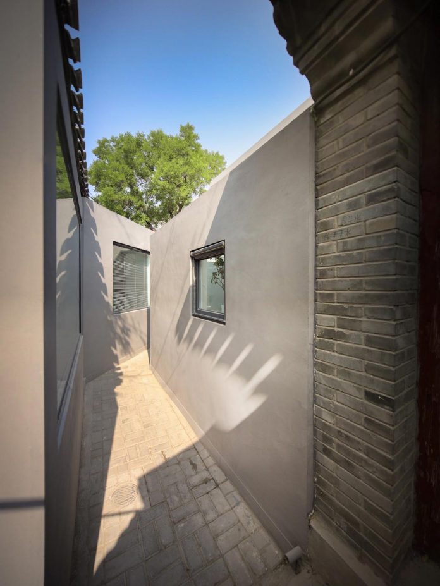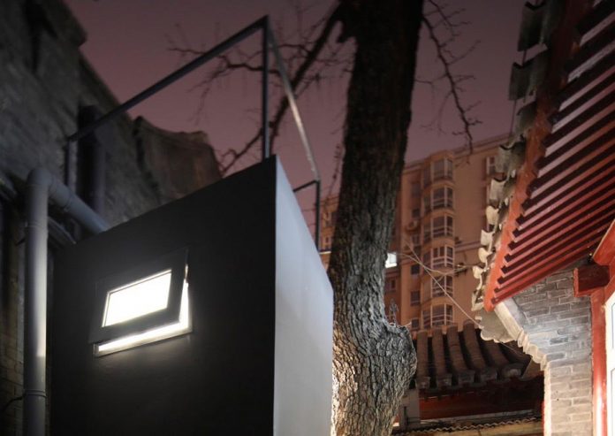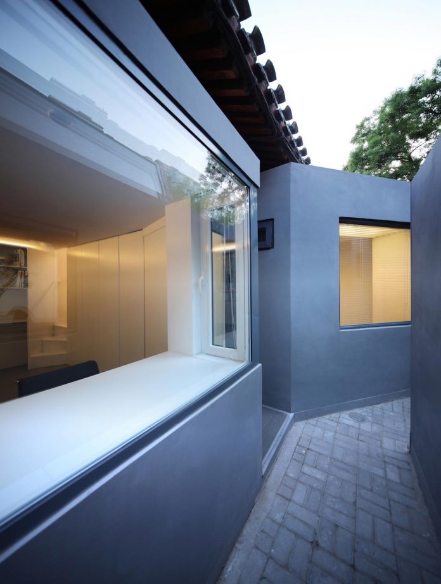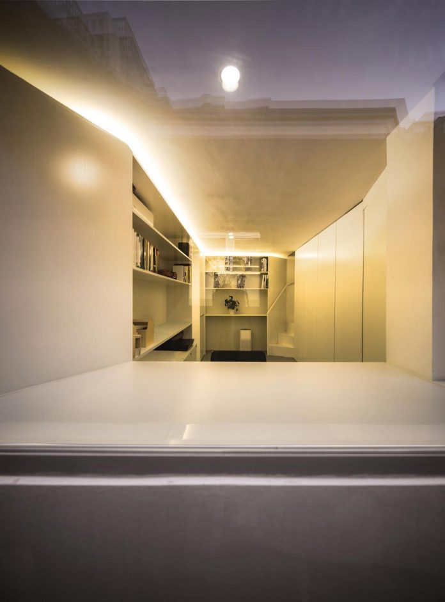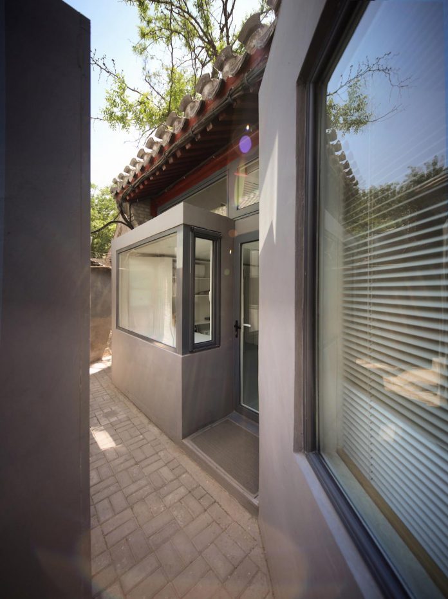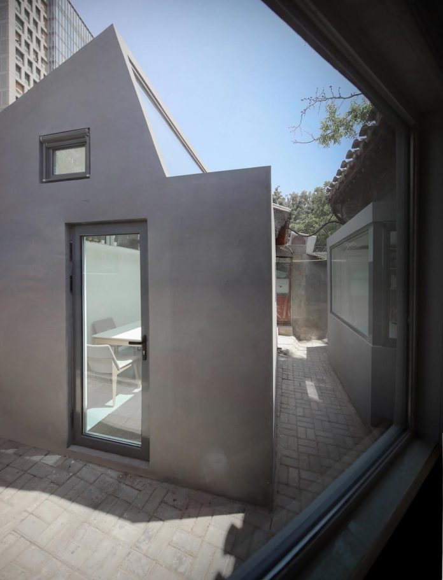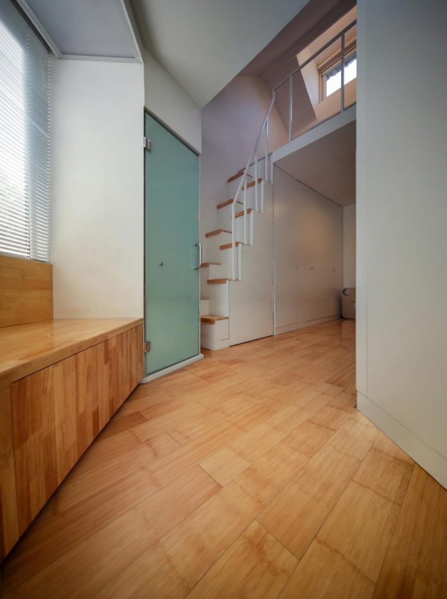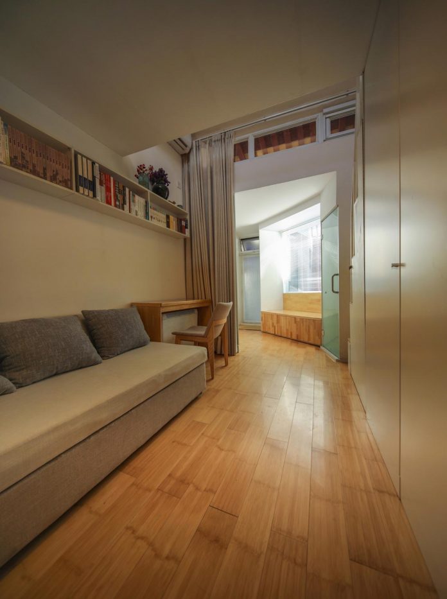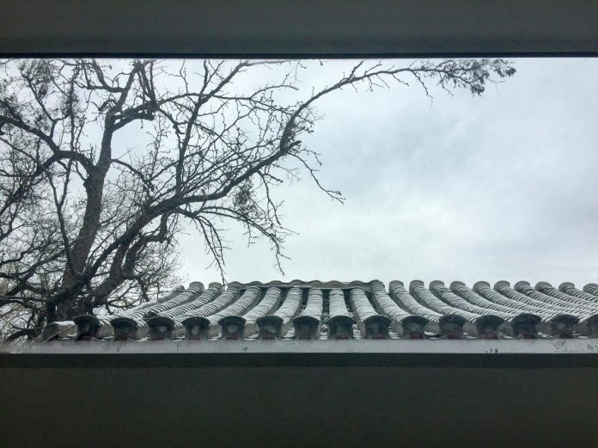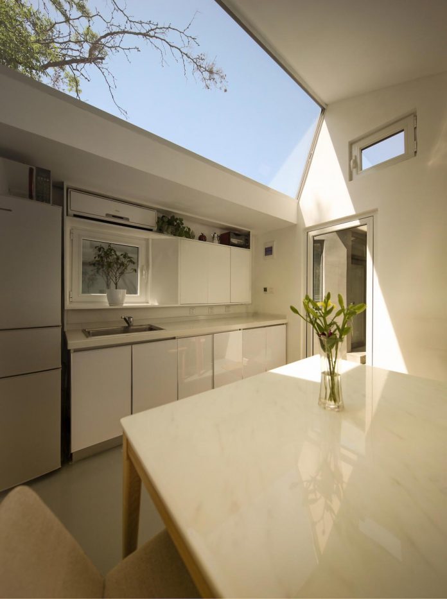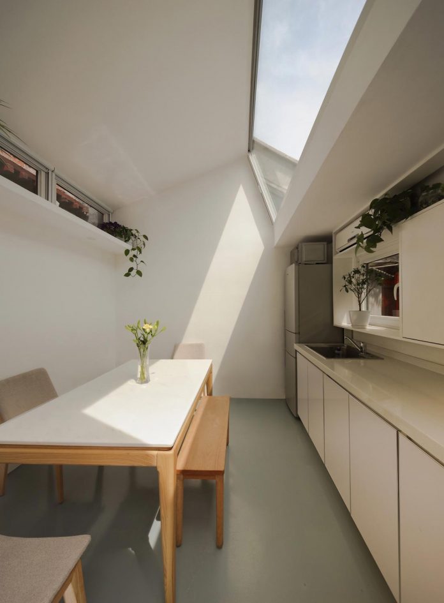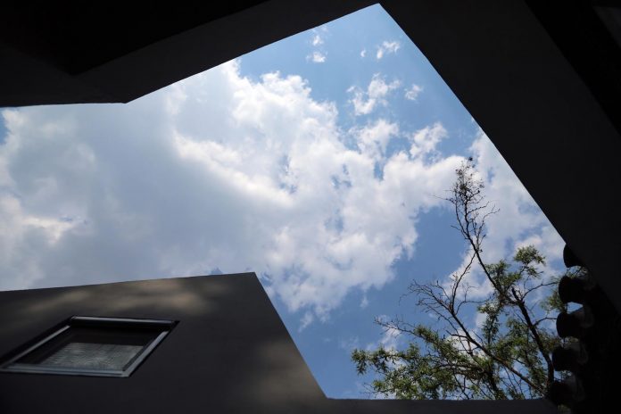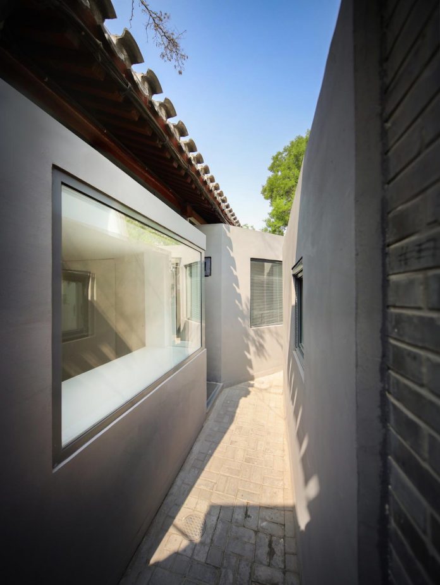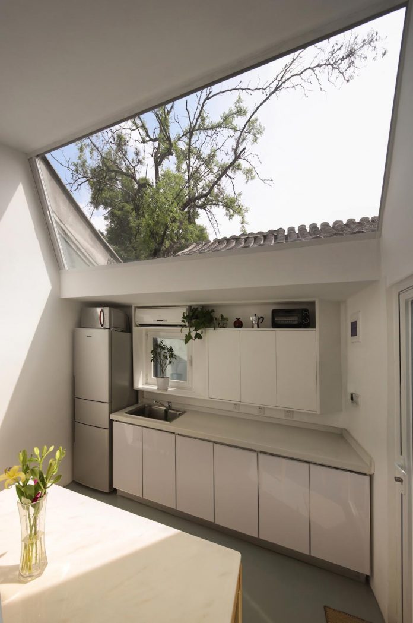The design of a project which started with two traditional houses and one privately-built house
Architects: BWAO
Location: Xicheng Qu, China
Year: 2017
Area: 710 ft²/ 66 m²
Photo courtesy: Bao Wei
Description:
“No.66 Lanman Hutong Renovation is sited in a typical courtyard that is occupied and shared by many households. This project started with two traditional houses and one privately-built house. The traditional houses are located to the south and are built with timber roof structures that rest on lateral brick walls. However, there is only lighting from the north, without any southern exposure. The privately-built structure is located to the north and needs to be reconstructed.
West house is reserved for the hosts. It was inserted with a volume that extends the living space from within. The interior space is reshaped by programs that are situated along the edges, such as a triangular cabinet, a sitting window area, and a bathroom. A small kitchen volume is attached with this living volume via a transparent roof canopy at the top, separated by a public passageway.
East house is reprogrammed for their son’s home and studio. A full rectilinear volume is inserted into the east house, partitioning it into a studio on the ground floor and a bedroom on the second floor, maximizing its spatial potential. A large working desk dominates the studio space to the north, with a wide open glass window looking to the north wall. Surrounding the old date tree that grows to the east of the house, a volume is attached to hold a small sitting space that overlooks the tree and a bathroom that can be closed off entirely. This volume also serves as a small terrace that can be accessed from the east window of the bedroom on the 2nd floor.
The house to the north is designated as the dining room that can be shared by both houses. Since it is very close to the east house (only a 1m wide public passageway), it’s impossible to get light through a wall mounted window. As a result, the south wall of the dining room is completely sealed off for service area, open counter and cabinet as such, with only a 750 square opening for ventilation. Rather, a full-sized clerestory window is introduced to get full access to natural light to the south. This 3mx1.1m single-paned window not only brings maximum light to the space, but also frames the sky, the old tree, and the roof of the traditional house into the picture. An entrance door and a small high window are opened on west wall, the latter of which brings the tree canopy in the neighboring courtyard into the view. With all these different views, the dining room has become a spiritual citadel for family activities rather than merely serving as a place to dine.”
