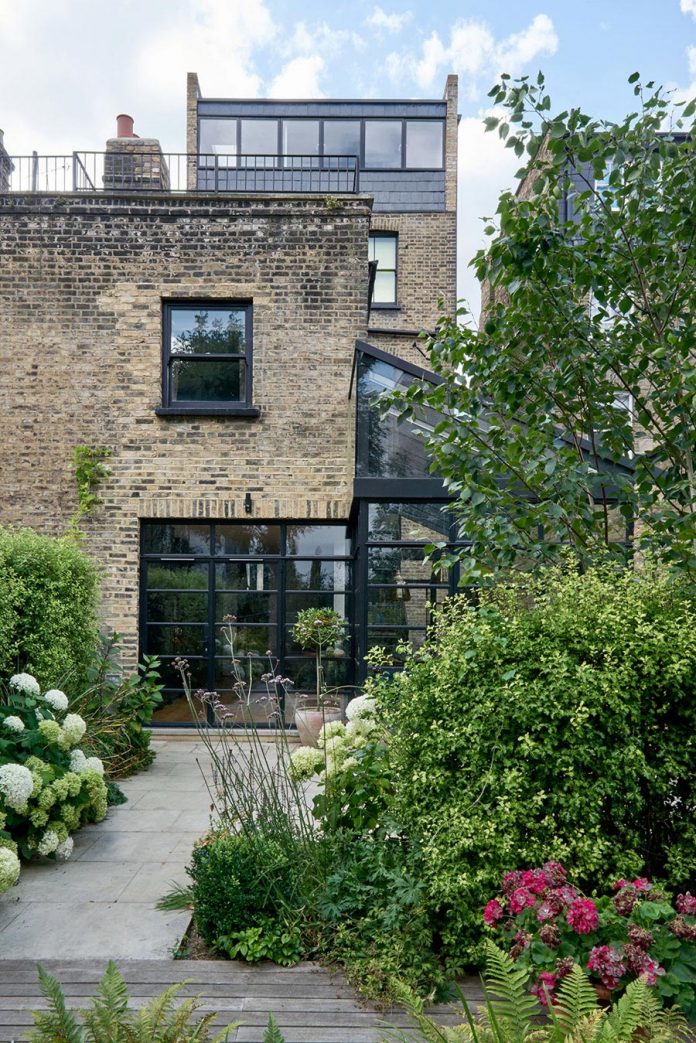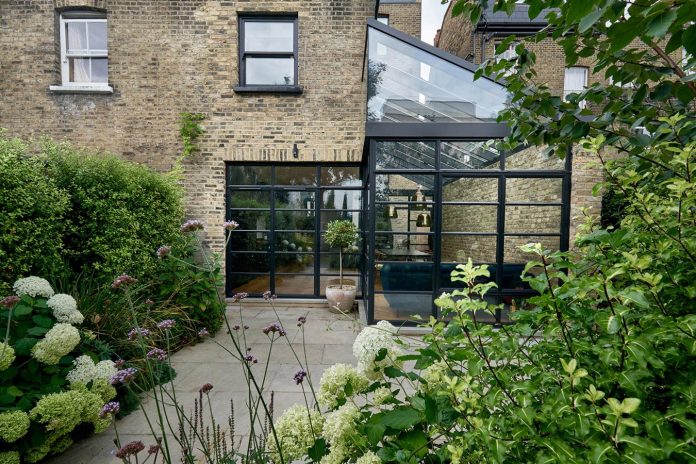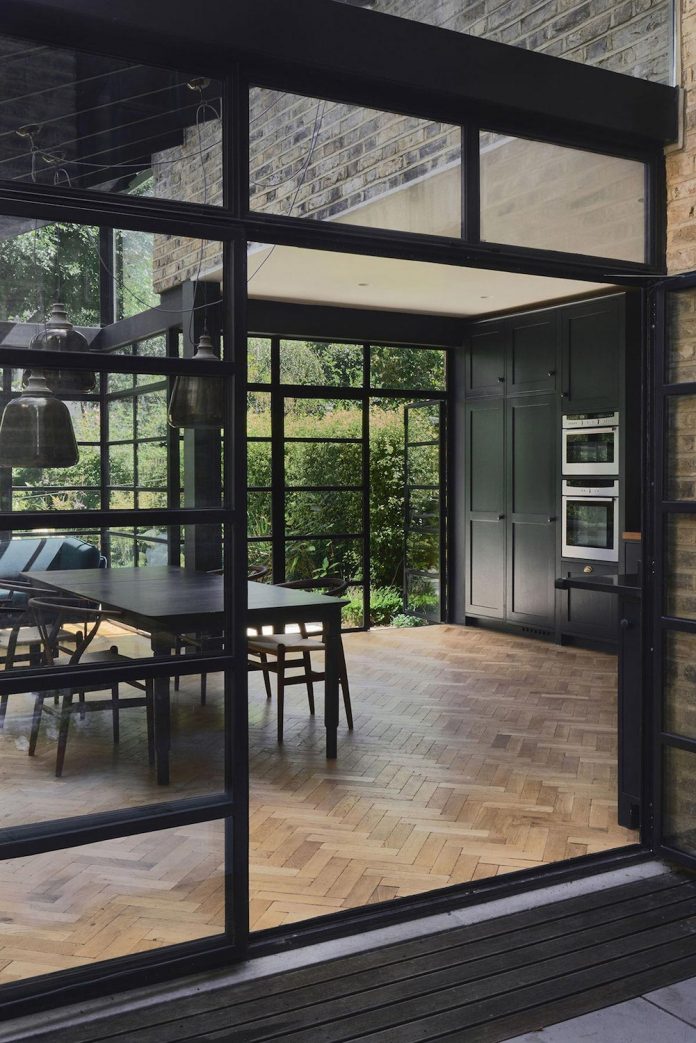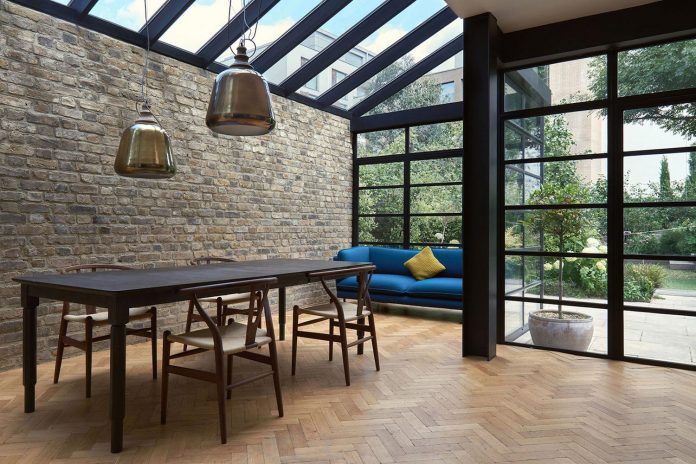Addition of anew kitchen and dining room to a four storey victorian terrace house in Highbury
Architects: Blee Halligan
Location: Highbury, London, England
Year: 2016
Photo courtesy: Robert Battersby
Description:
“BLEE HALLIGAN ARCHITECTS have added a new kitchen and dining room to a four storey victorian terrace house in Highbury, creating a bright new living space for the owner and their large family.
The frameless glazed side return extension projects out into the garden and in doing so creates a planted courtyard to the main house and a light-filled nook, big enough for a sofa.
The glazed roof slopes down to the neighbouring property to reduce the impact of overshadowing without compromising the feeling of space and volume internally.
Crittal windows and doors were used throughout, opening up to the lush verdant garden. A roof extension was added as a home office, with full width glazing to allow panoramic views out over the garden below.
Product Description.
Crittals were used in order to unify the elevation – fixed glazing, side-hung windows and doors provide a unified and consistent appearance when they are closed.”
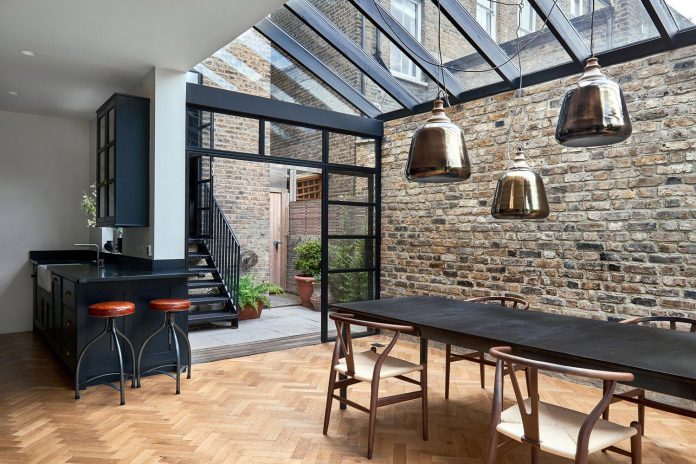
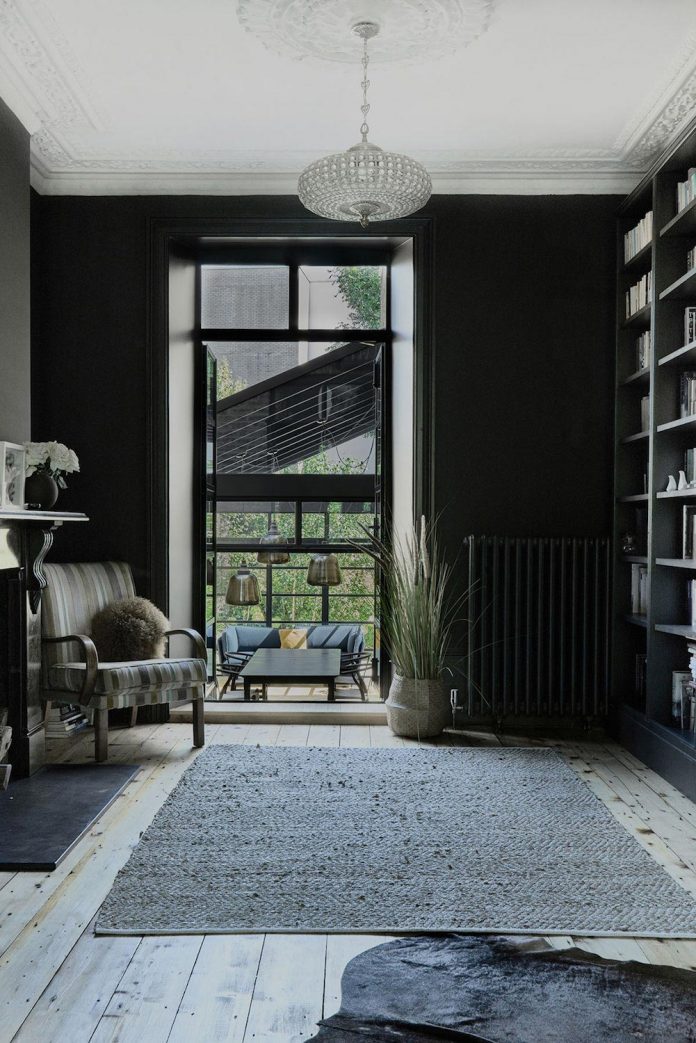
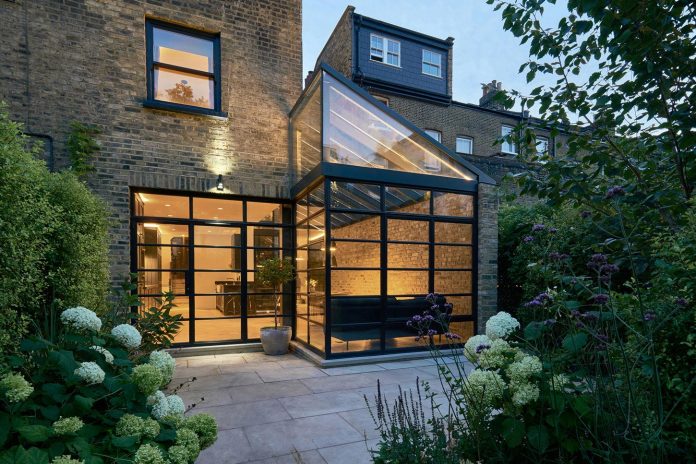
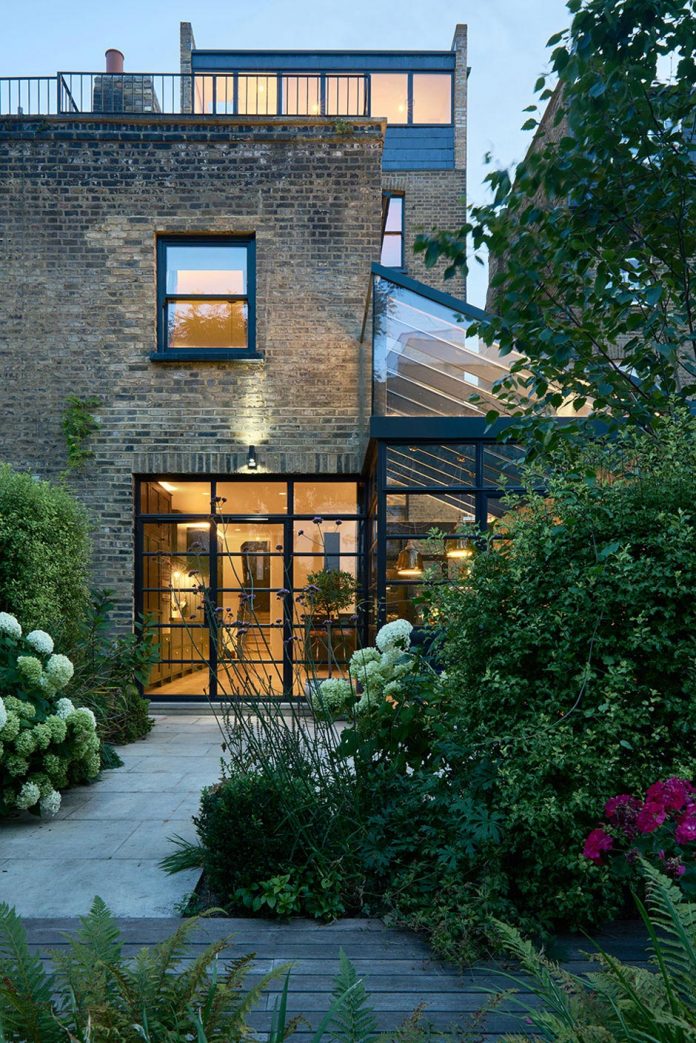
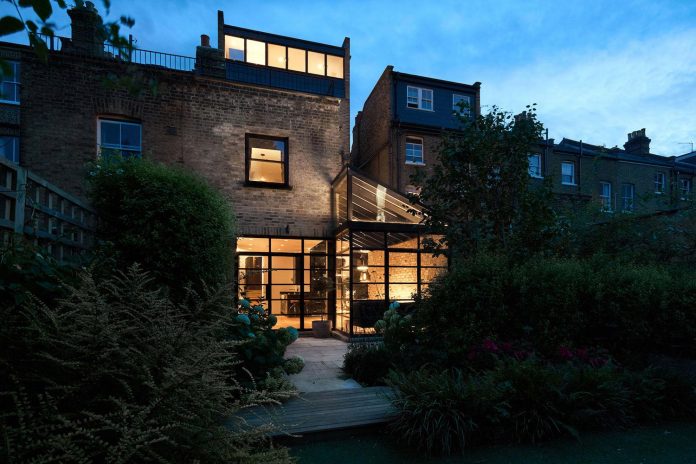
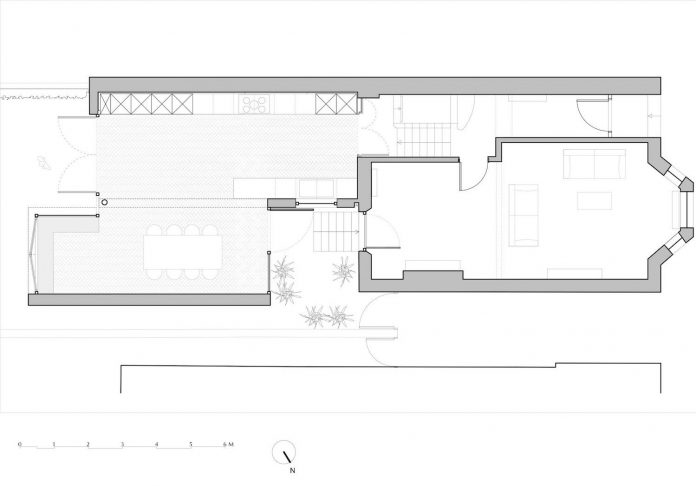
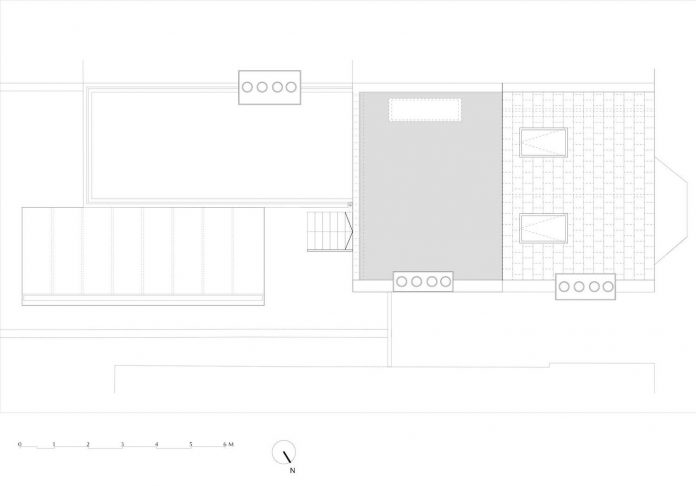
Thank you for reading this article!



