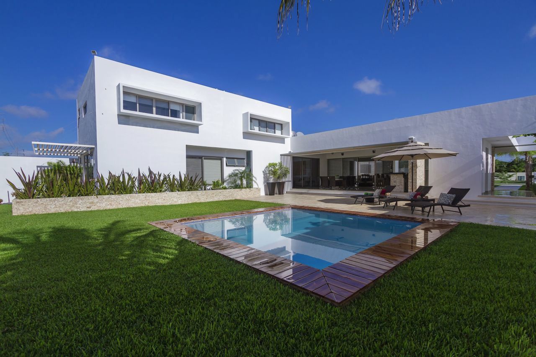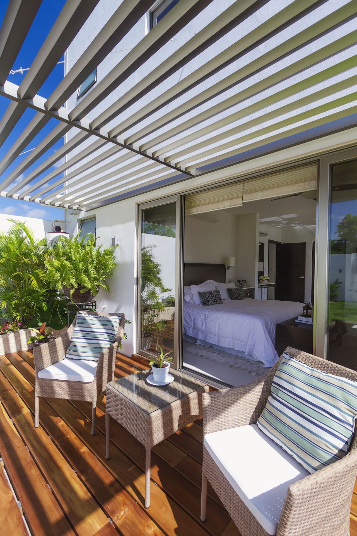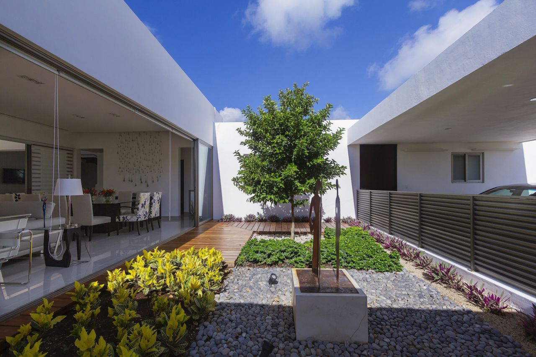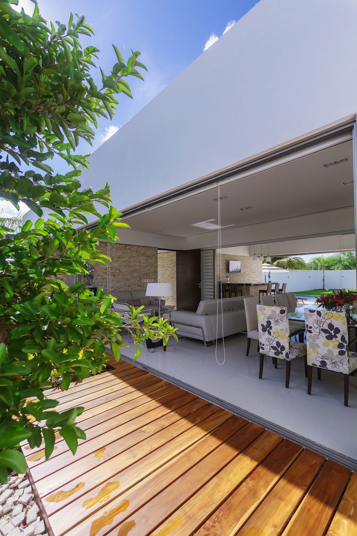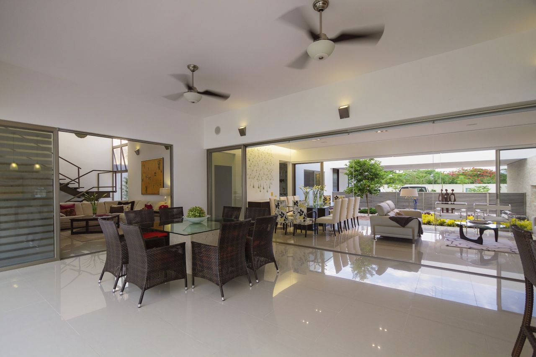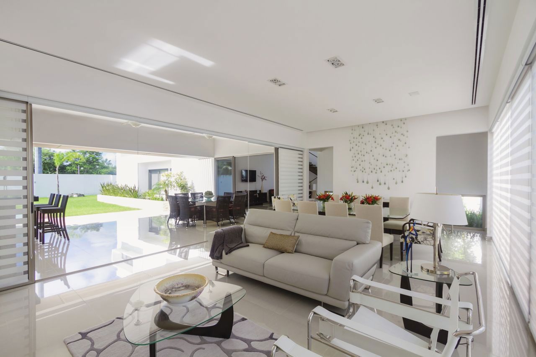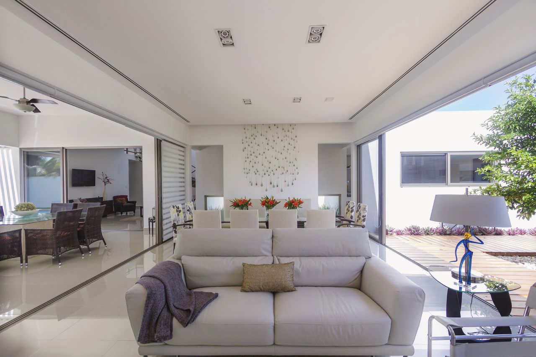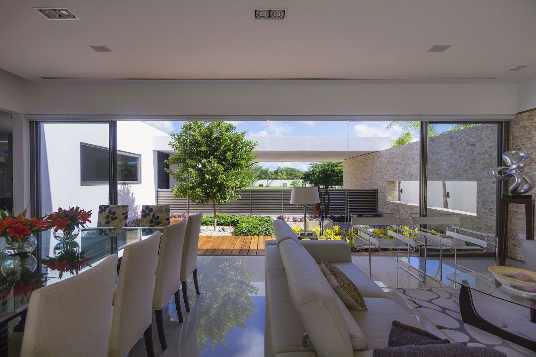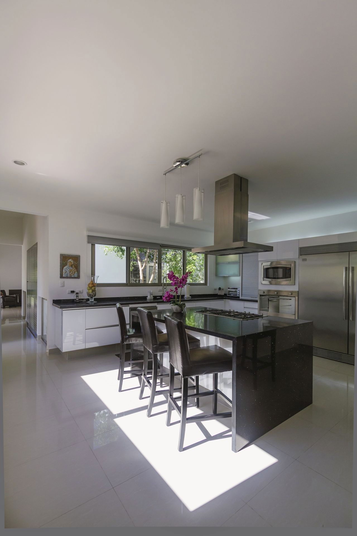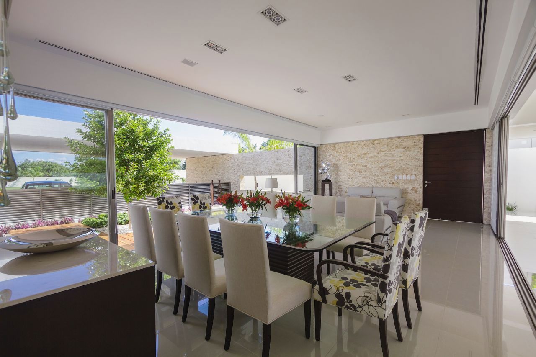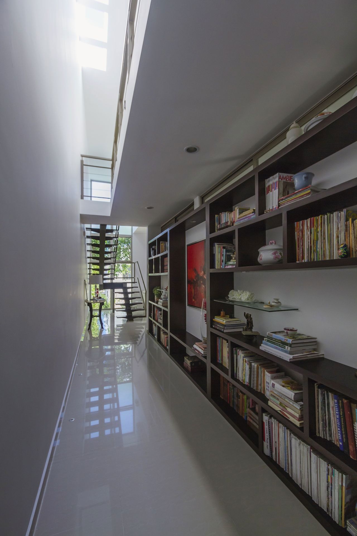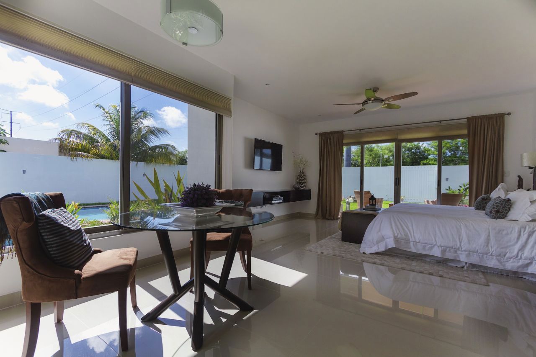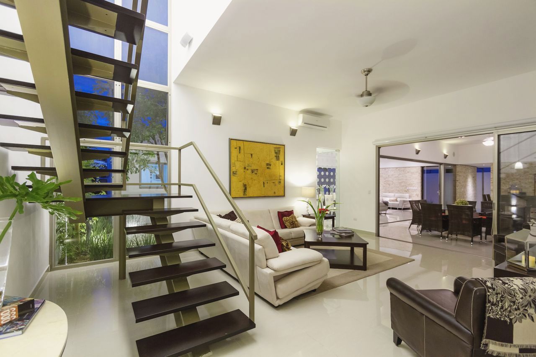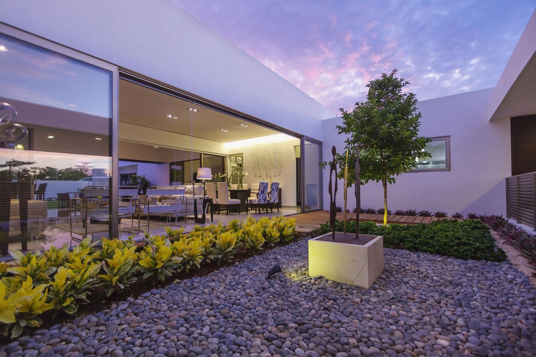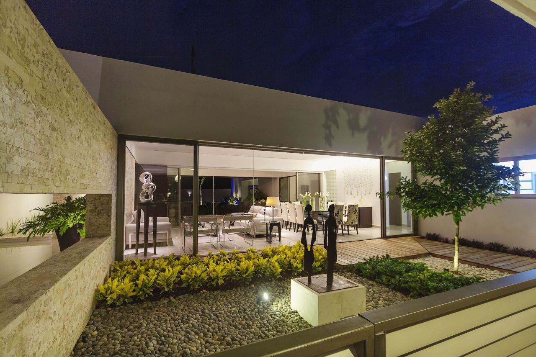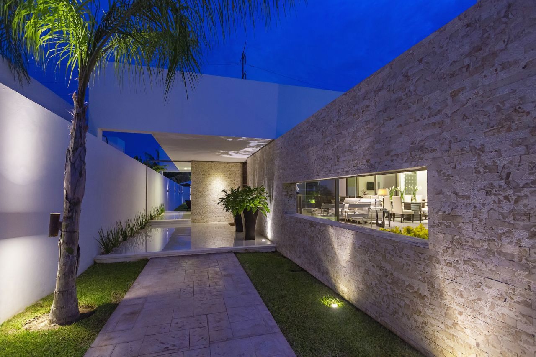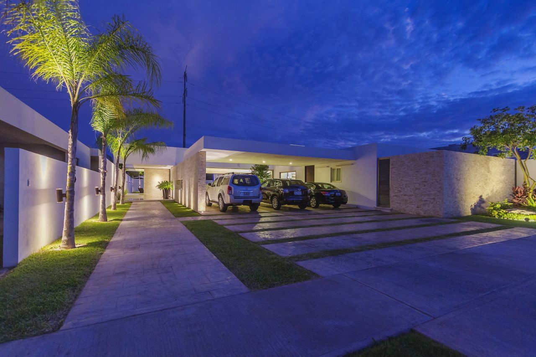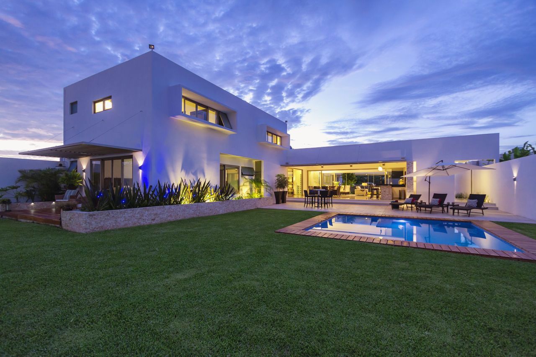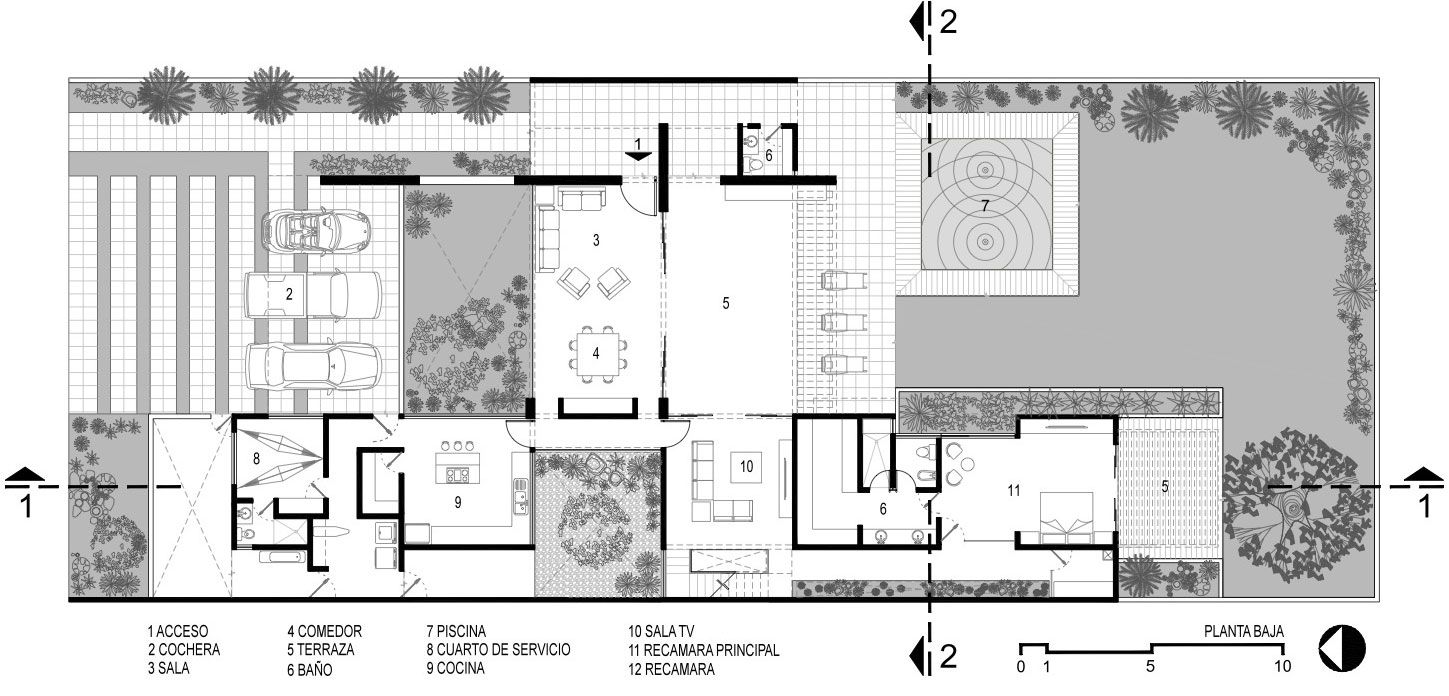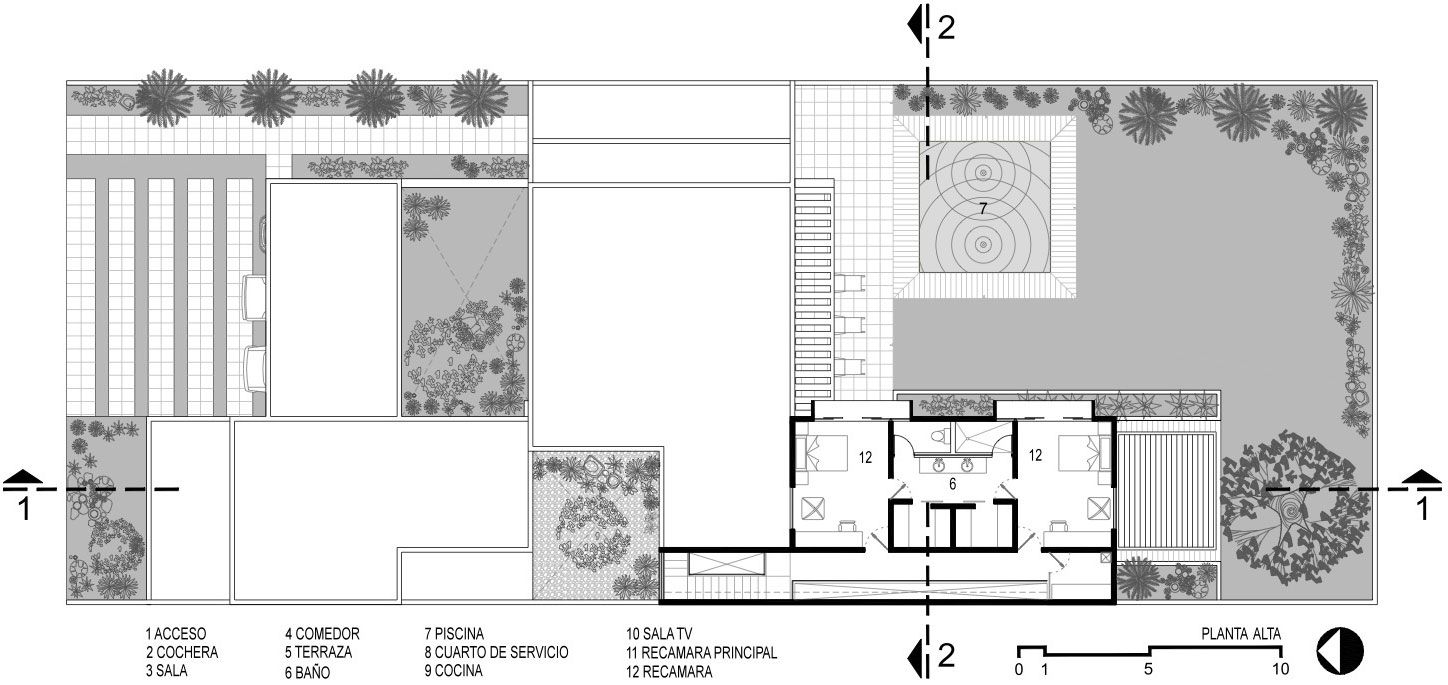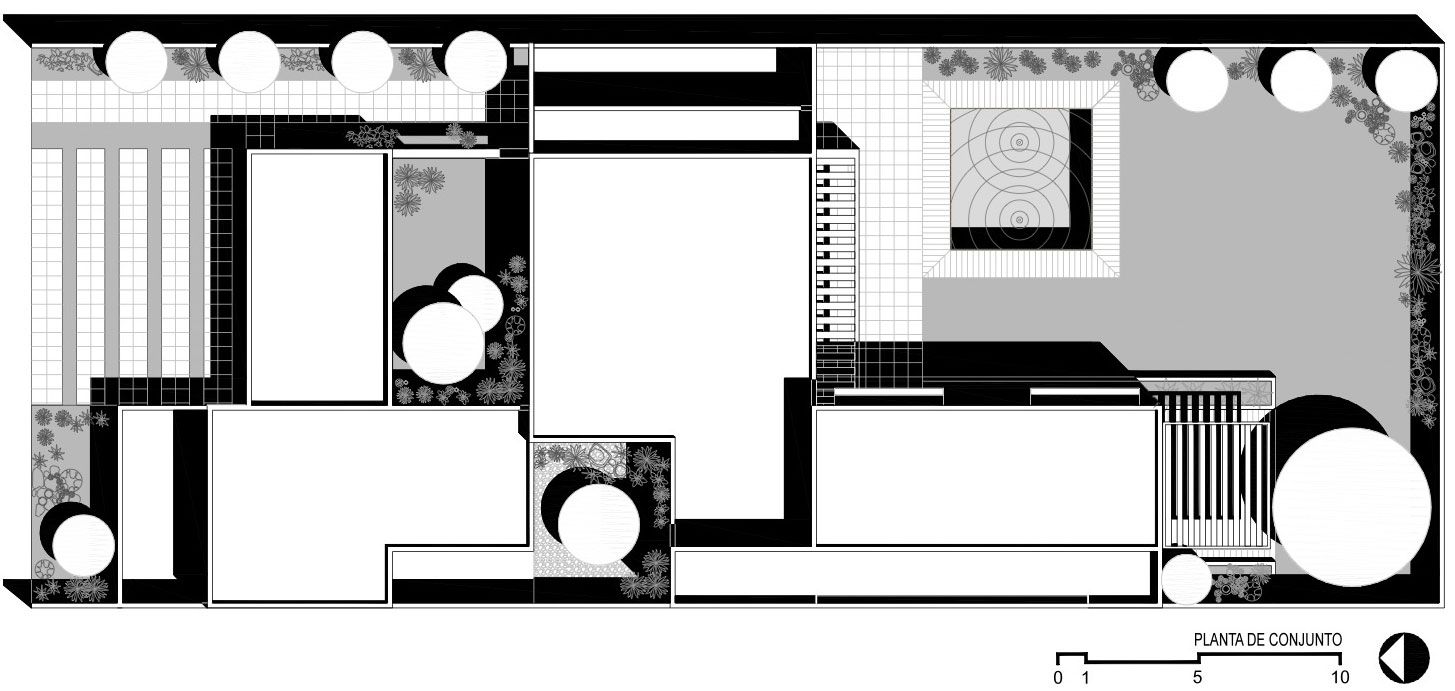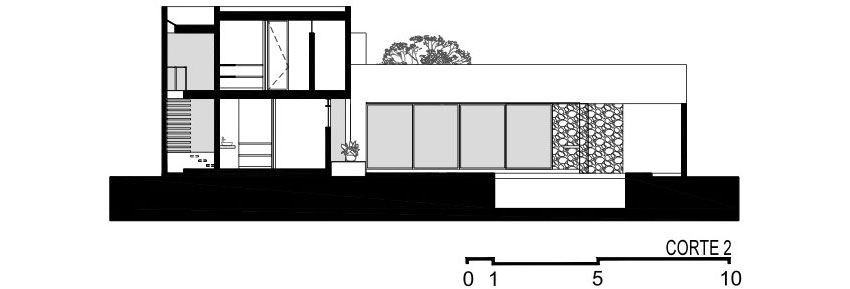Casa Kopche by Grupo Arquidecture
Architects: Grupo Arquidecture
Location: Mérida, Yucatán, México
Photo courtesy: Tamara Uribe Manzanilla
Description:
This home is a contemporary home with unadulterated lines, in whose plan the outside-inside joining has been the need accomplishment, getting wide spaces with a few perspectives, brimming with light and common ventilation.
The separating so as to undertake stands a reasonable zonification social zone from private range to produce patios and gardens that are appreciated by all spaces of the house.
A stone divider denote the passageway driving into the house giving a defensive screen to the inward yards also.
The utilization and administration of gaps is key: totally open to the lobby and restricted to the rooms, permitting both spaces to have outside interest without uncovering the protection of the family.
Thank you for reading this article!



