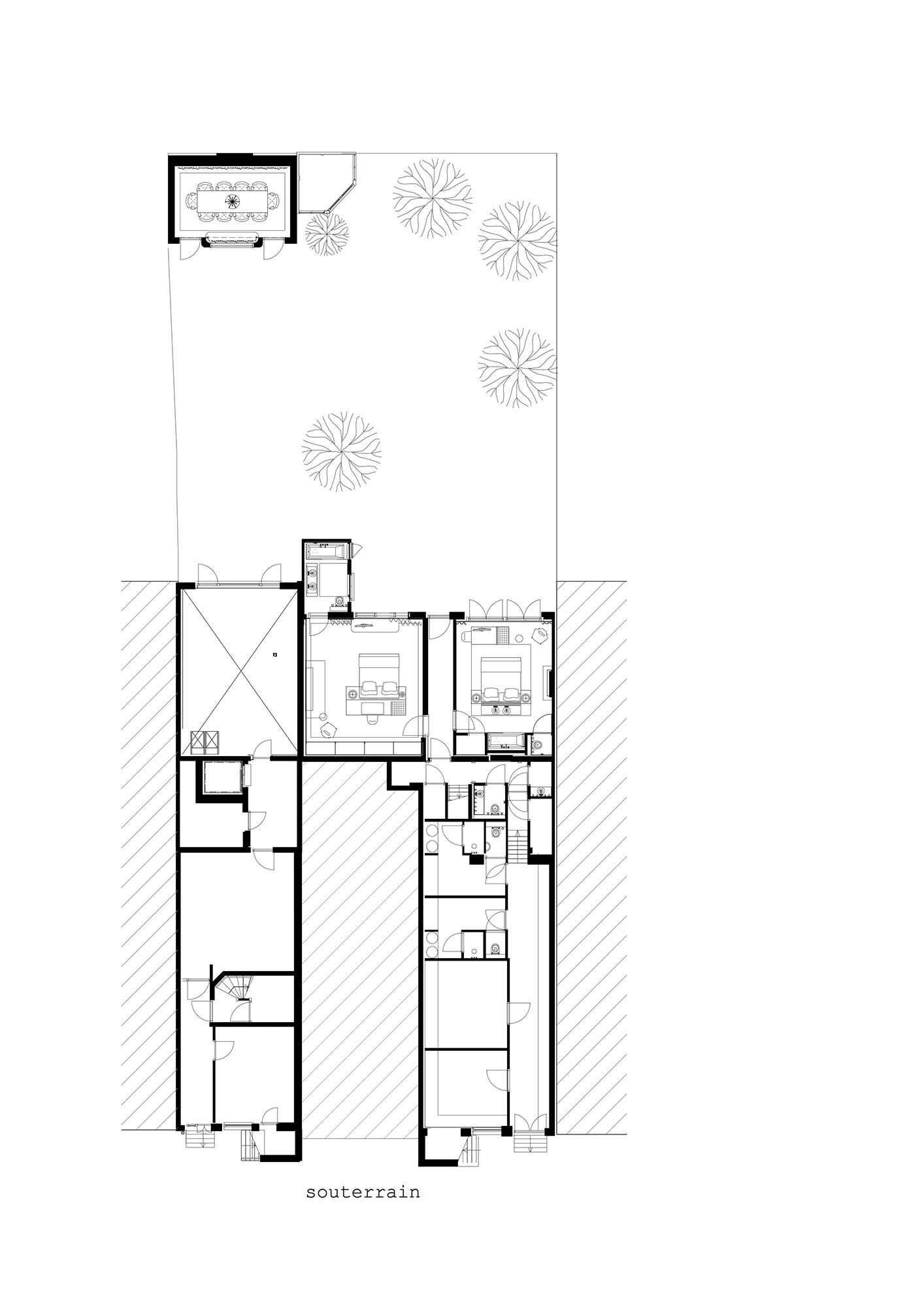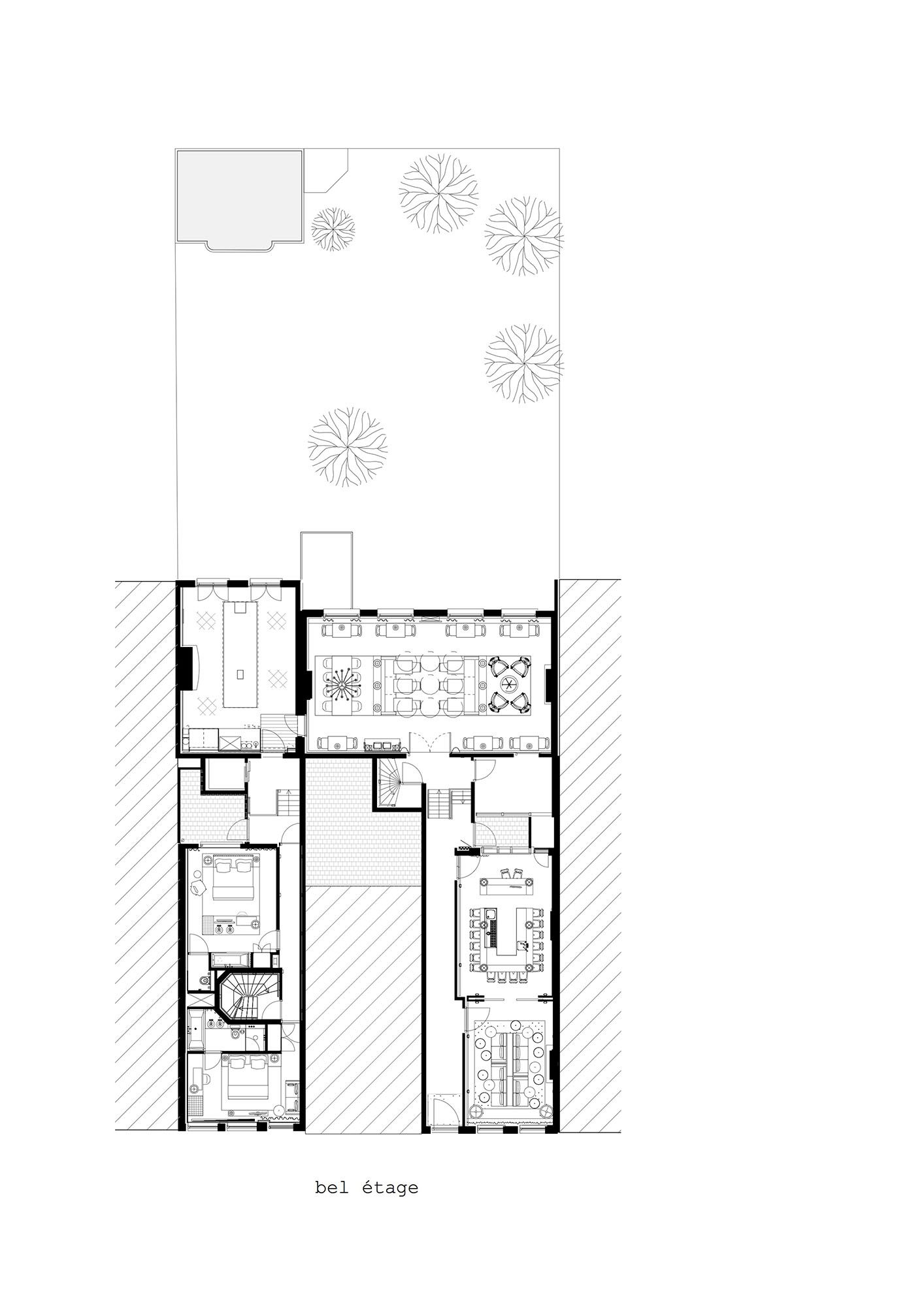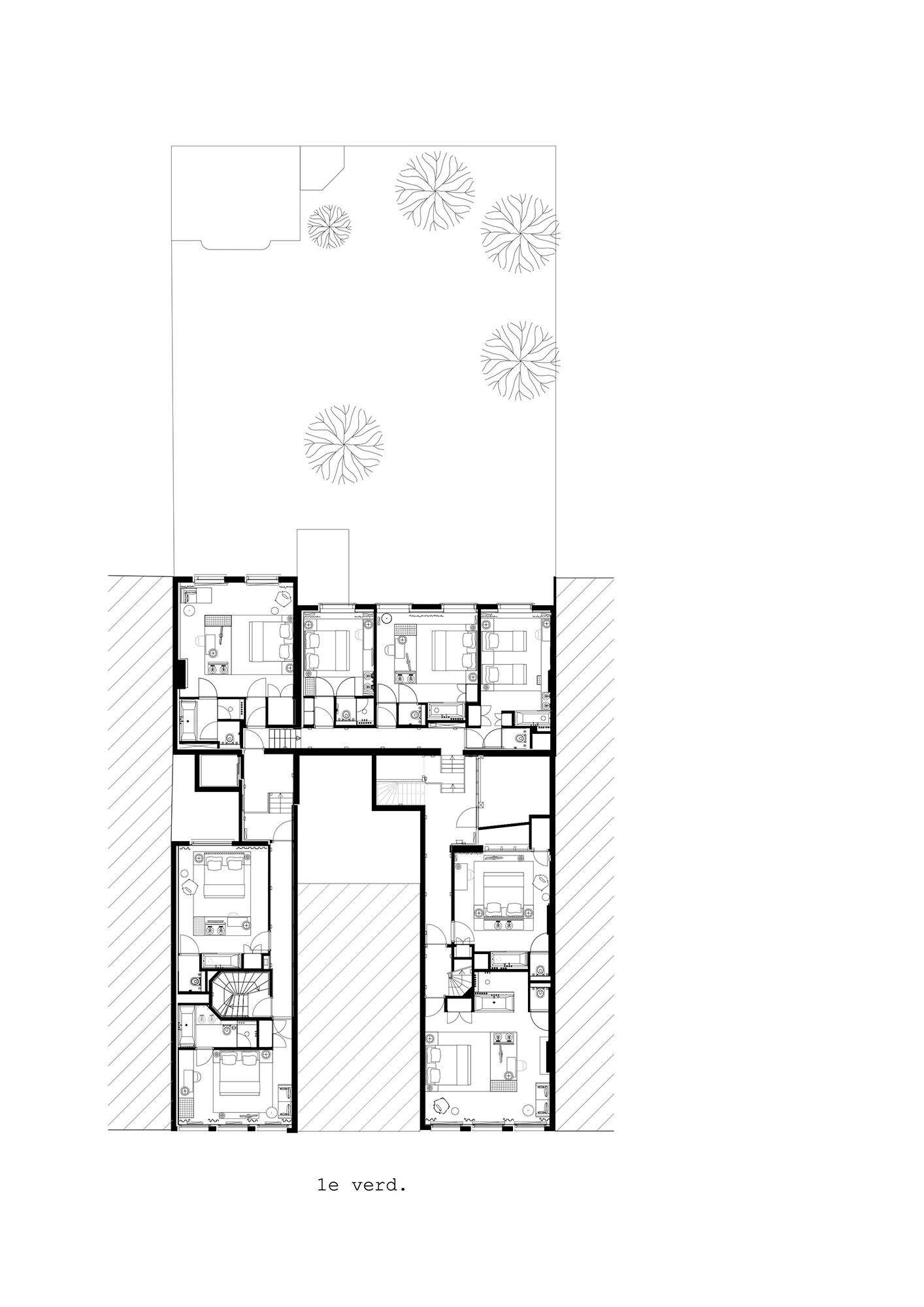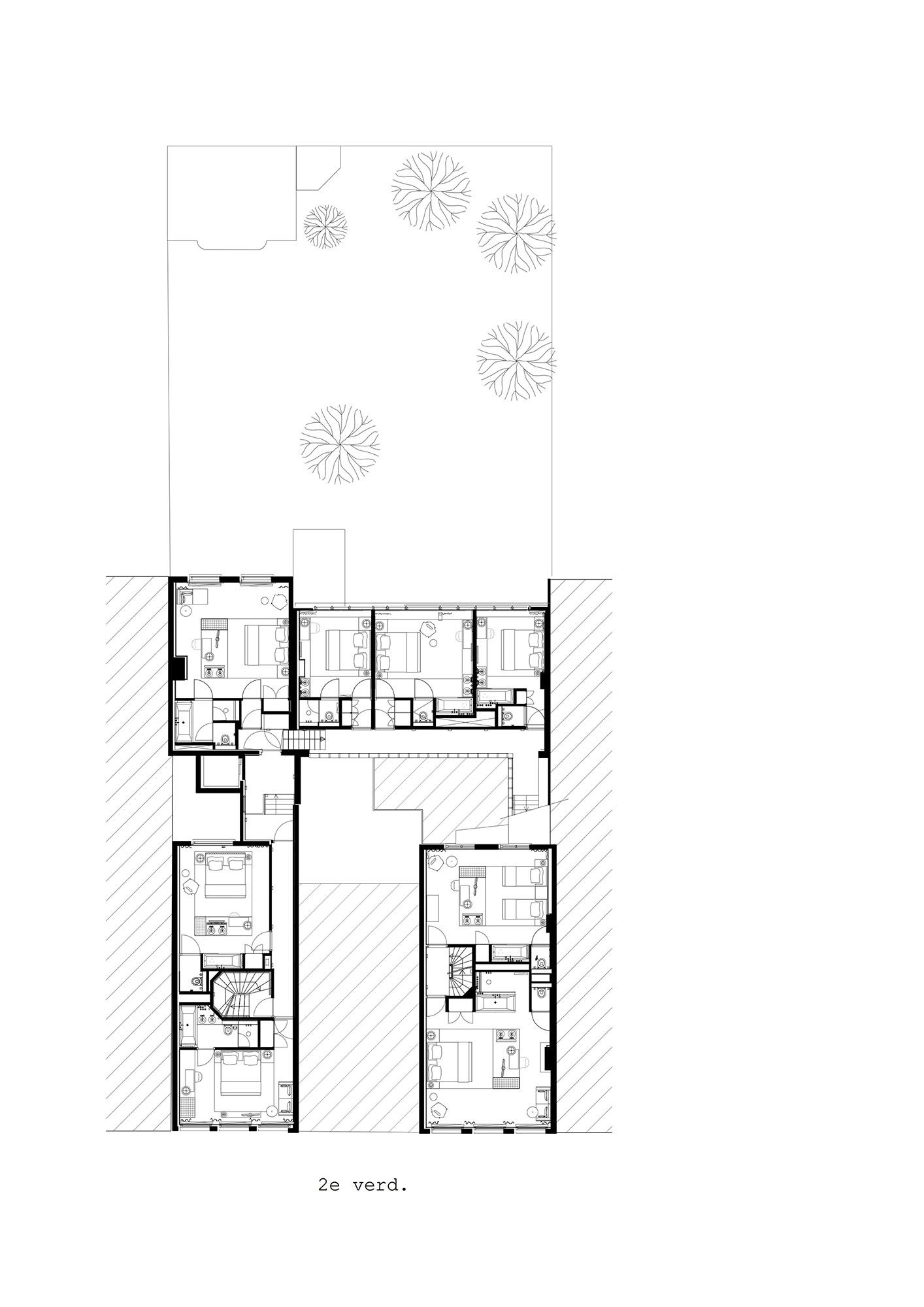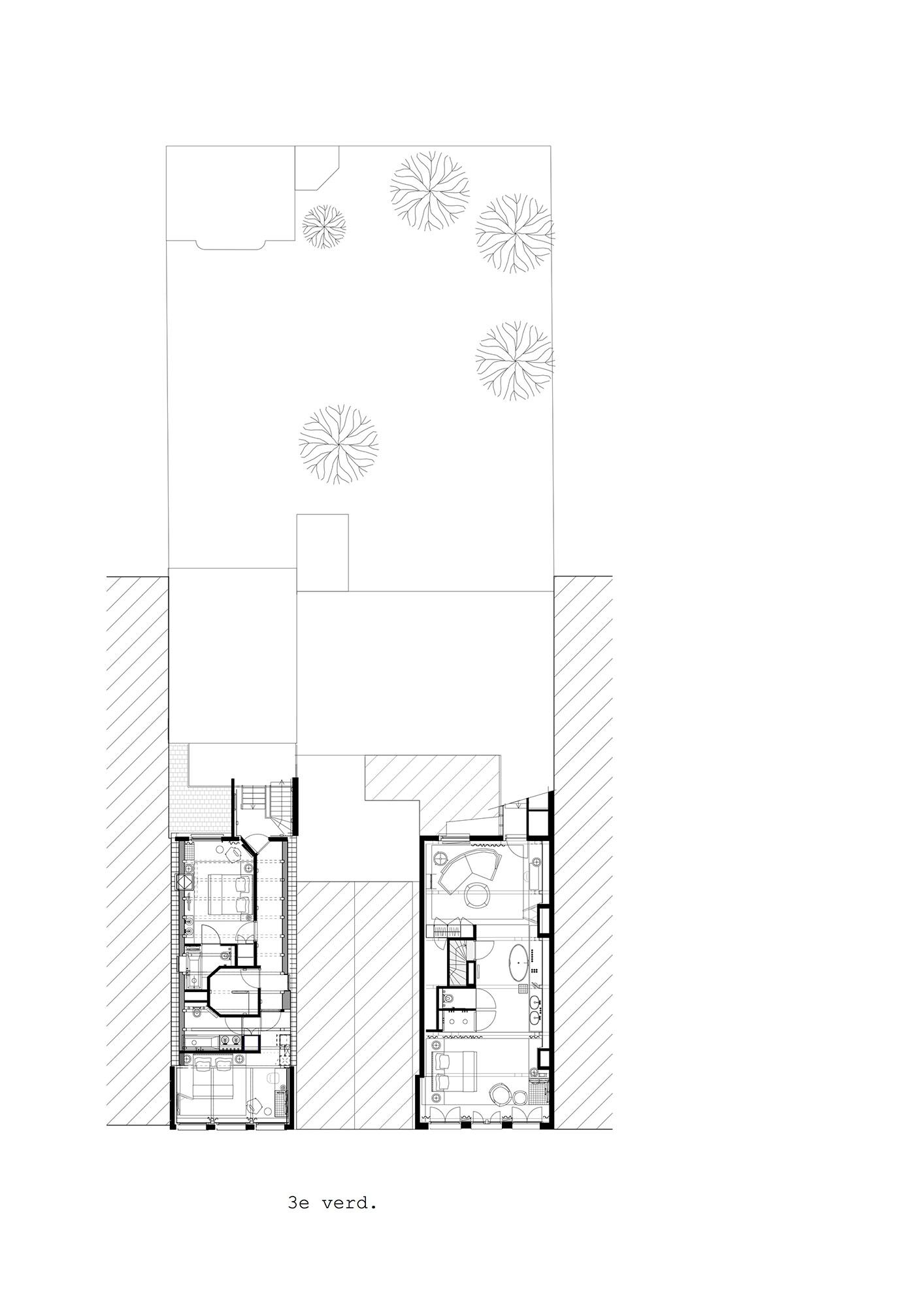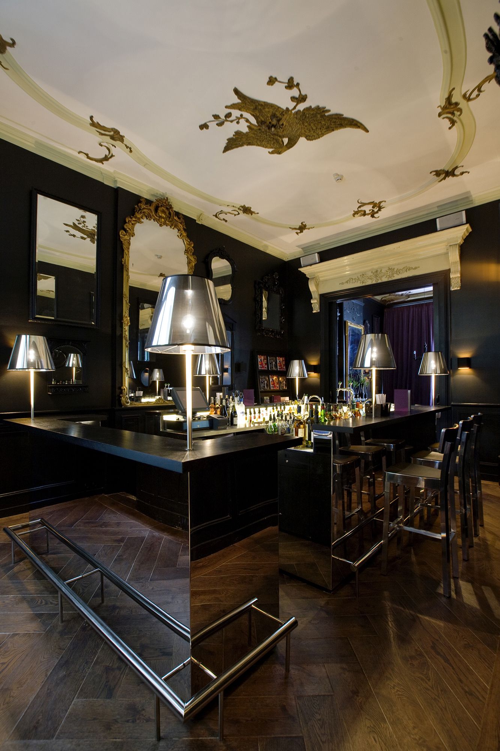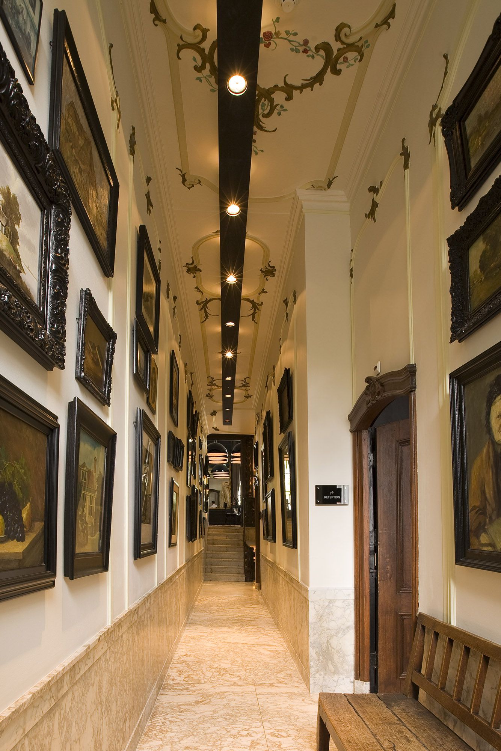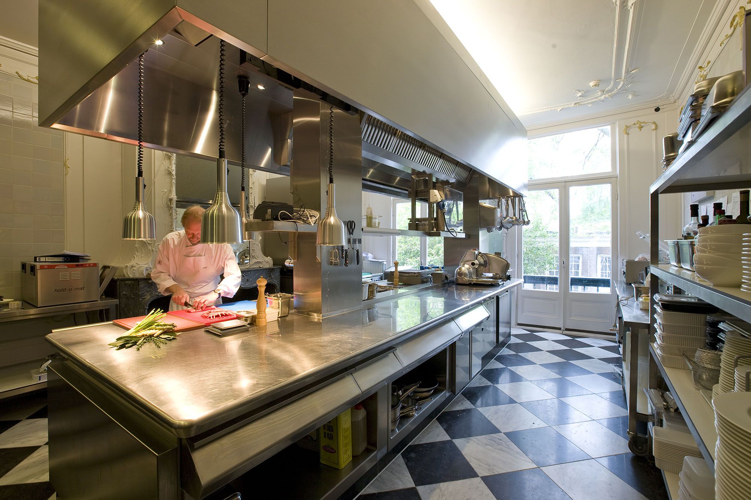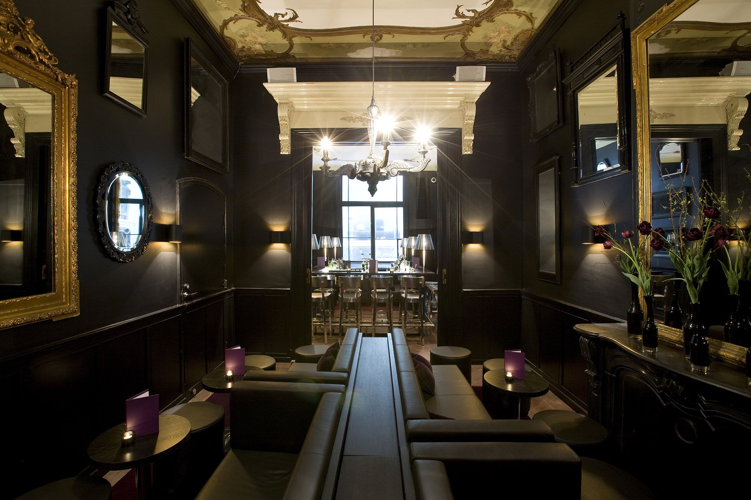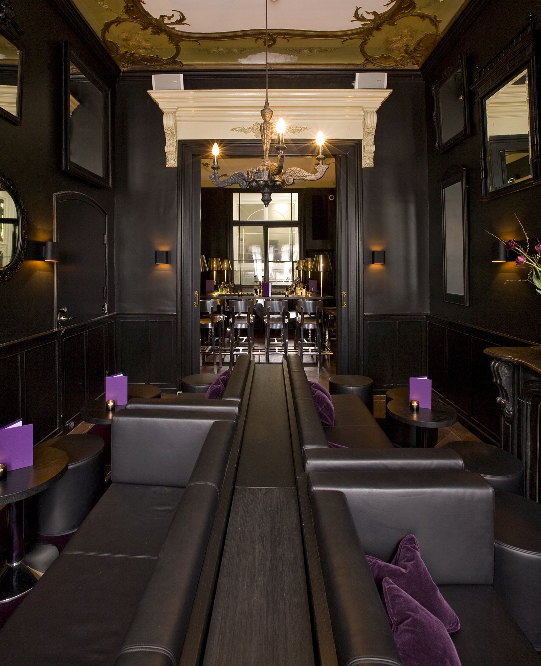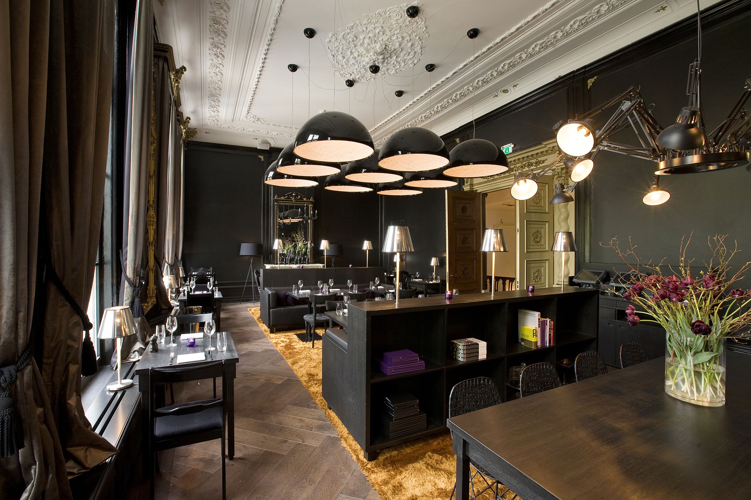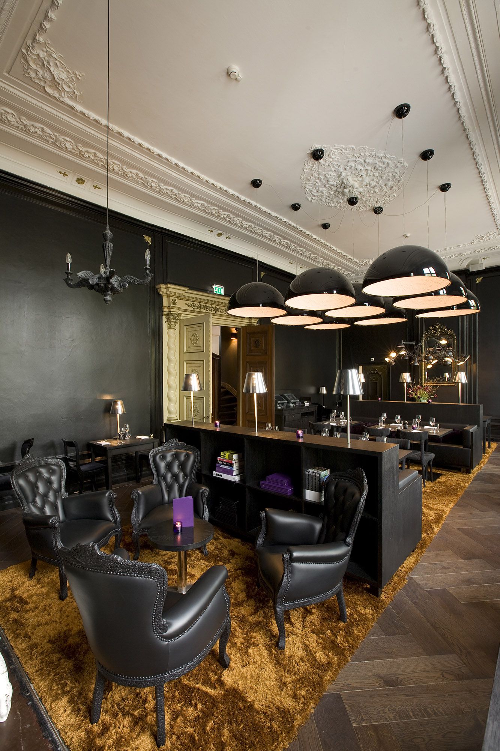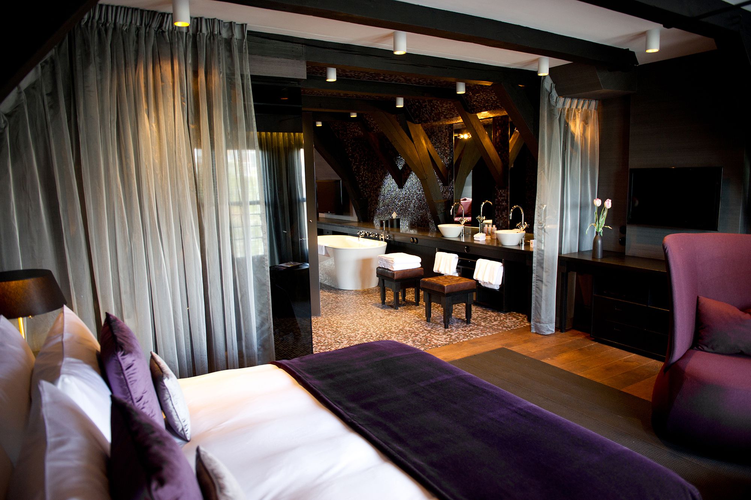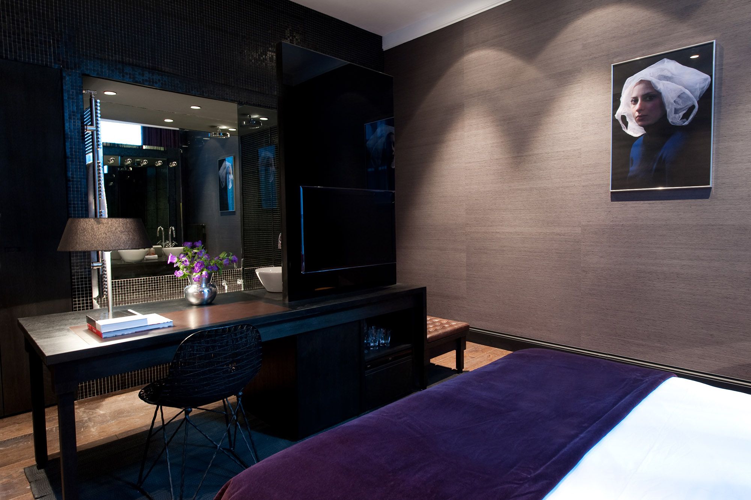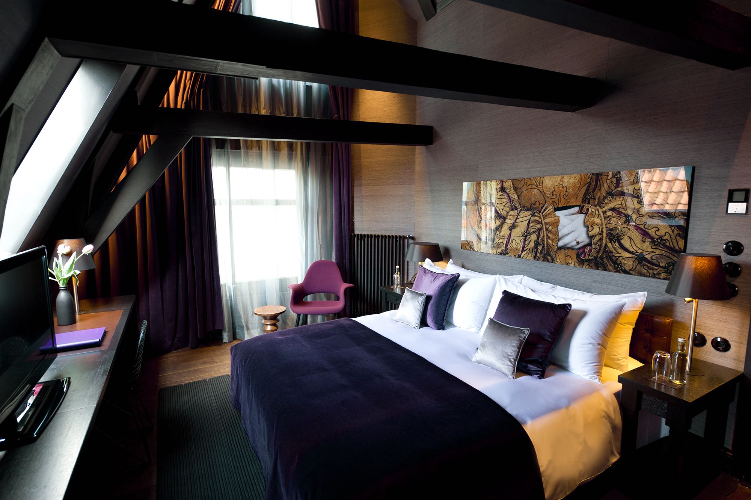Canal House Hotel by Concrete Architectural Associates
Location: Keizersgracht 148, 1015 CX Amsterdam, NL
Project team: Rob Wagemans, Lisa Hassanzadeh, Sander Vredeveld, Menno Baas, Sofie Ruytenberg, Erik van Dillen, Chrissie Phillips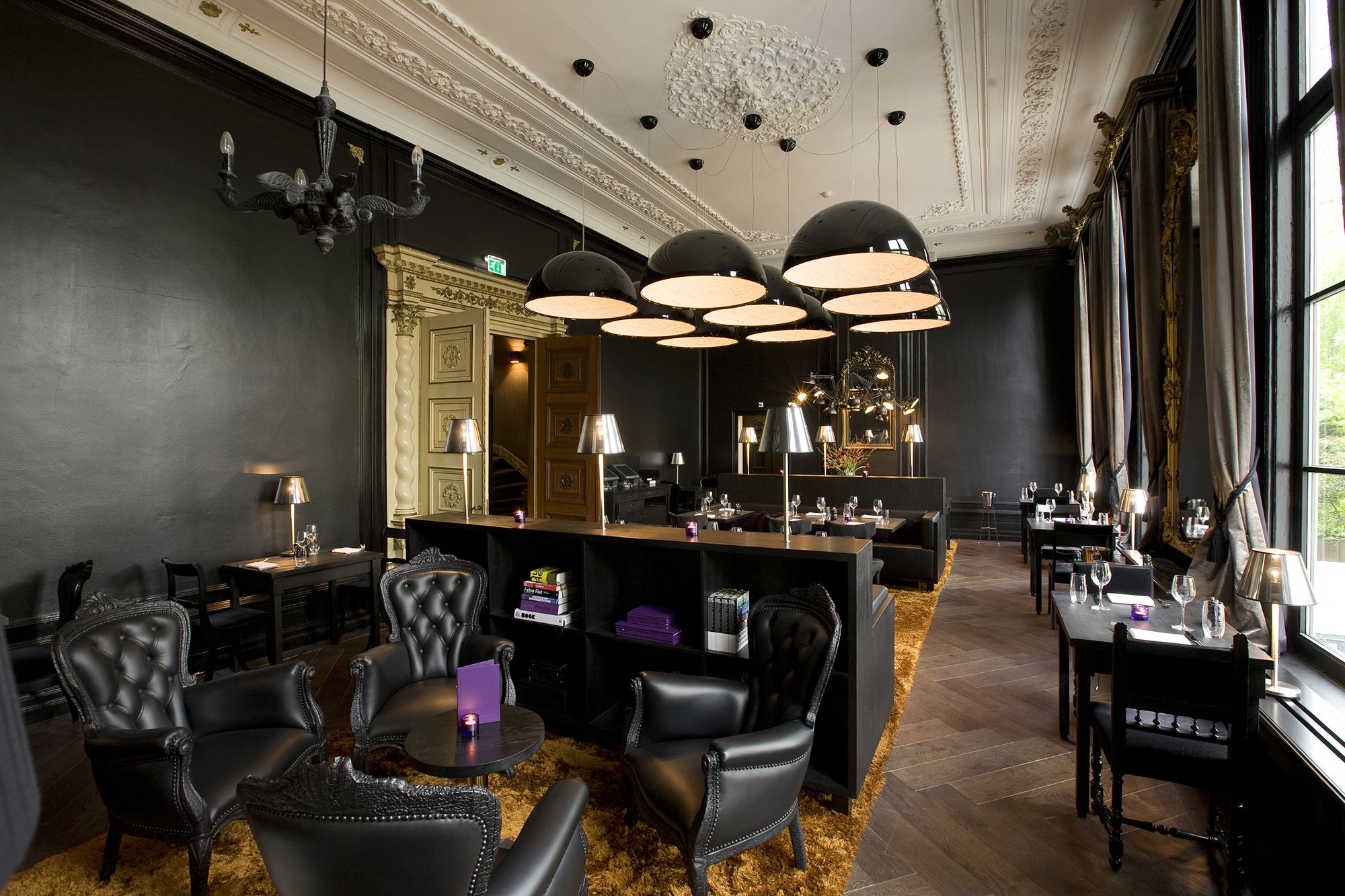 Picture © by Jim Ellam for Concrete
Manufacturers
General contractor: Van den Hengel
Joinery: Roord Binnenbouw
Lighting and electrical: Lammerink
Total area: 1225m2
Date opening: April 2011
Picture © by Jim Ellam for Concrete
Manufacturers
General contractor: Van den Hengel
Joinery: Roord Binnenbouw
Lighting and electrical: Lammerink
Total area: 1225m2
Date opening: April 2011
Picture © by Jim Ellam for Concrete
Picture © by Jim Ellam for Concrete
Picture © by Jim Ellam for Concrete
Picture © by Jim Ellam for Concrete
Corridors Floor: dark grey carpet Walls: high quality vinyl wallpaper (by Vescom) black stained oak skirting panels Ceiling: white stucco Lighting: wall mounted lighting fixtures by Modular Lighting Instruments in some areas there is a selection of old ceiling mounted lighting fixturesPicture © by Jim Ellam for Concrete
Bar Floor: massive oak wood (herringbone pattern) Walls: black painted walls (including ornaments) wall covered with a variety of old black painted mirrors Ceiling: restored original ceiling Lighting: wall mounted lighting fixtures by Modular Lighting Instruments Bar: black stained oak wood with polished stainless steel cladding Furniture: In-out barstools supplied by Gervasoni loose storage elements “oblique” supplied by Moooi
Picture © by Jim Ellam for Concrete
Lounge/ parlor room Floor: massive oak wood (herringbone pattern) partly covered with purple silk carpet (Casalis) Walls: black painted walls (including ornaments)wall covered with a variety of old black painted mirrors Curtains: velvet curtain (purple) and sheer curtain (silver) supplied by Kobefab International bv Ceiling: restored original ceiling Lighting: wall mounted lighting fixtures by Modular Lighting Instruments Restaurant Floor: massive oak wood (herringbone pattern) partly covered with luxurious (gold) carpet (Casalis) Walls: black painted walls (including ornaments) wall covered with a variety of old black painted mirrors Ceiling: restored original ceiling curtains: velvet curtain anthracite by Jab Anstoetz C.V Lighting: various suspended lighting fixtures supplied by Moooi Furniture: the furniture of the ”great room” exists out of bespoke black stainend oak furniture complemented with a variety of refurbished chairs and designer chairs (by Moooi and Edra) All bespoke lighting fixtures on the bespoke furniture are manufactured by Baullmann Leuchten Losse meubels: mummy chair by peter traag (edra)/ smoked chair by maarten baas(moooi)/ smoked chandelier by maarten baas (moooi)/ carbon chair by marcel wanders (moooi)/ dear ingo, by Ron Gilad (moooi)/ sky garden by marcel wanders (moooi)Picture © by Jim Ellam for Concrete
Pictures © by Amy Murrell for Concrete
Rooms info’s:
Floor: massive oak wood, partly covered with a luxurious carpet (Paola Lenti) Walls: silk wallpaper (by Vescom) – “bathzone wall” covered with black glass mosaic tiles – all sanitary niches in this wall are covered with a purple mix of glass mosaic tiles. Ceiling: white stucco with all original ornaments, beams and other features stained black Curtains: velvet curtain (purple) and sheer curtain (silver) supplied by Kobefab International bvMain elements furniture: all bespoke furniture elements (bed, “vanity desk” and small sofa’s) are made out of black stained oak wood together with leather and chromed steel details
Lighting: downlights (spot lights) by Modular Lighting Instruments Sanitary items: Dornbracht Loose furniture: a variety of Vitra furniture (organic chair and walnut stool both from Ray and charles eames and supplied by Vitra)Pictures © by Amy Murrell for Concrete
Suite: floor: massive oak wood, partly covered with a luxurious carpet (Paola Lenti) Walls: silk wallpaper (by Vescom) “bathzone wall” covered with a mix of purple mosaic tiles Ceiling: white stucco with all original ornaments, beams and other features stained black Curtains: vevelt curtain (purple) and sheer curtain (silver) supplied by Kobefab International bv Lighting: downlighters (spot lights) by Modular Lighting Instruments Main elements furniture: all bespoke furniture elements (bed, “vanity desk” and small sofa’s) are made out of black stained oak wood together with leather and chromed steel details Sanitary items: Dornbracht Loose furniture: a variety of B&B Italy and Vitra furniture Arne sofa by Antonio citerio (B&B Italy)/ fat fat side table by patricia urquiola (B&B italy)/organic chair and walnut stool by Ray and Charles Eams (Vitra)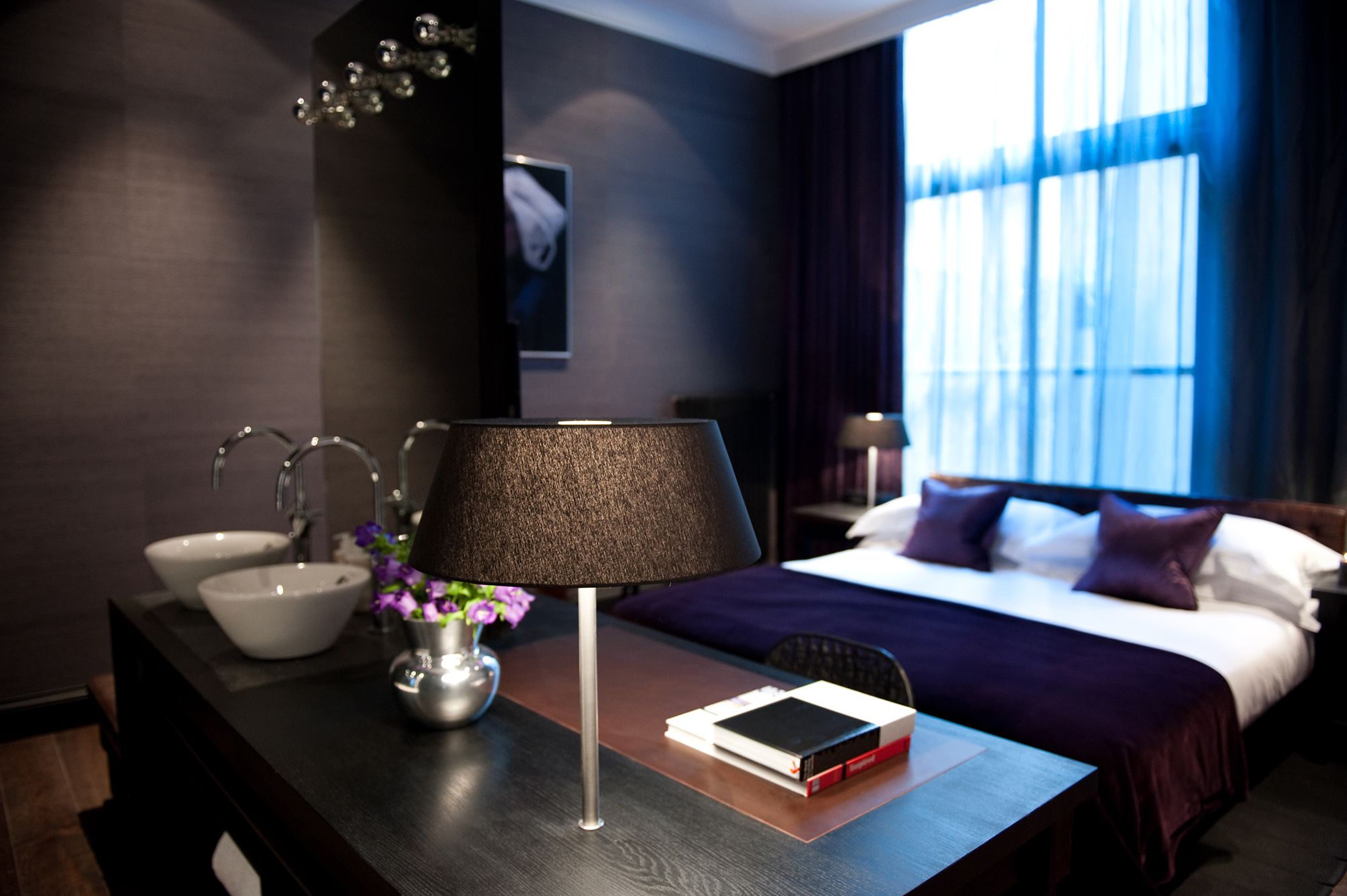
Pictures © by Amy Murrell for Concrete
