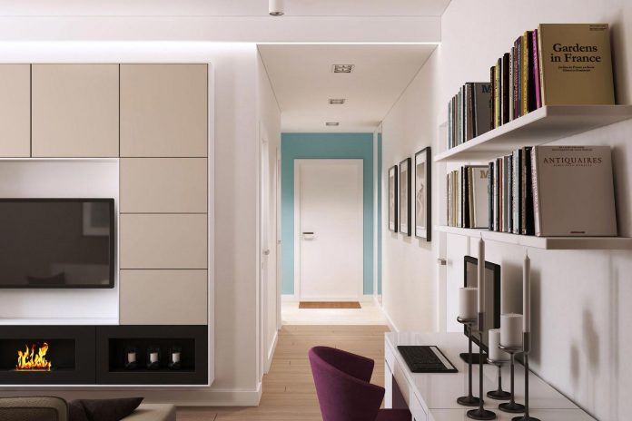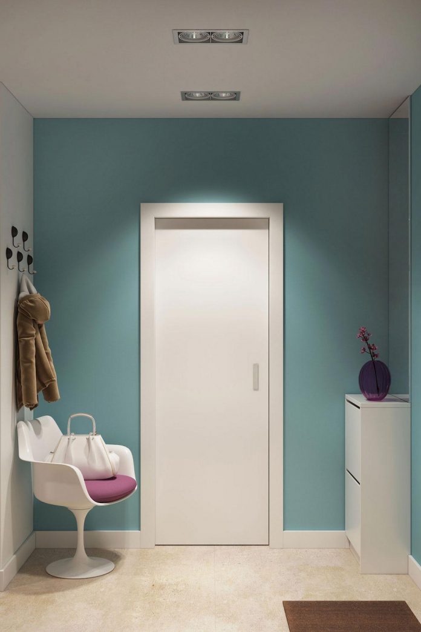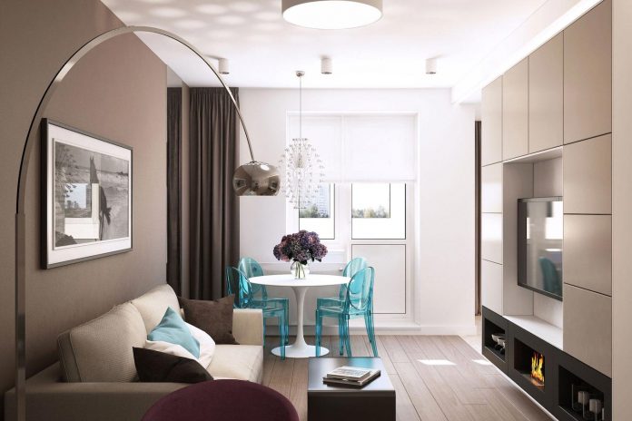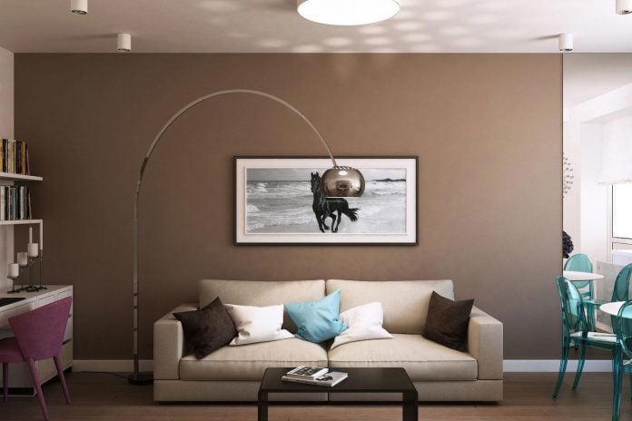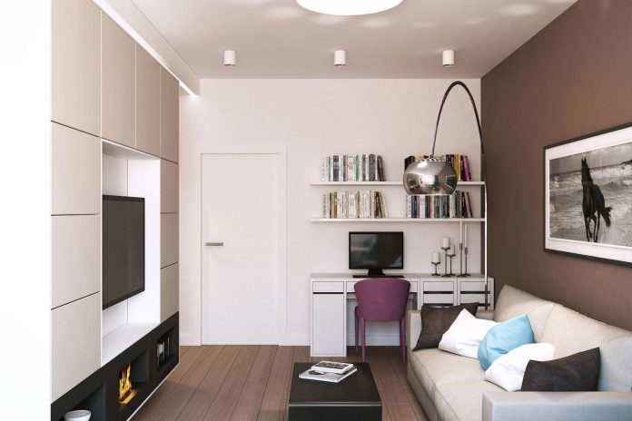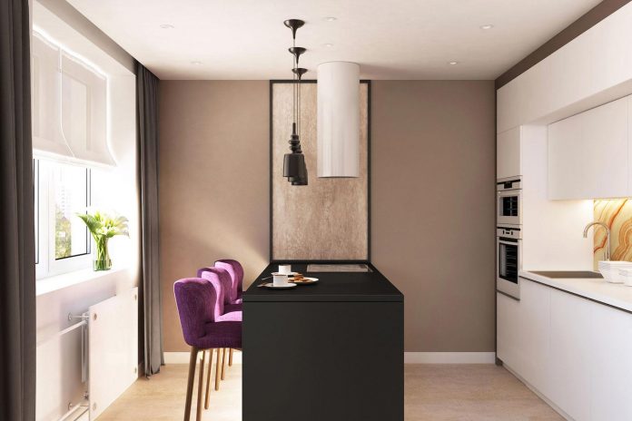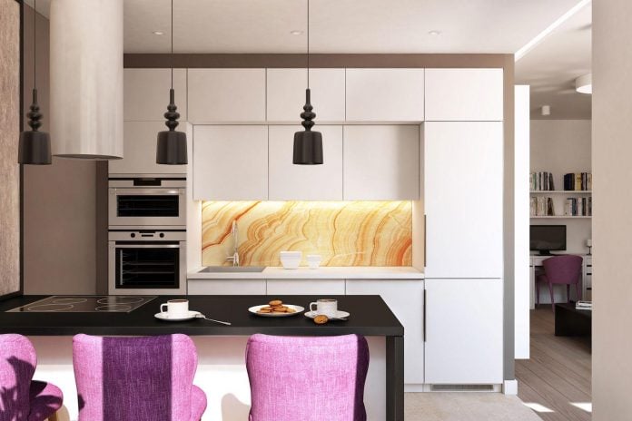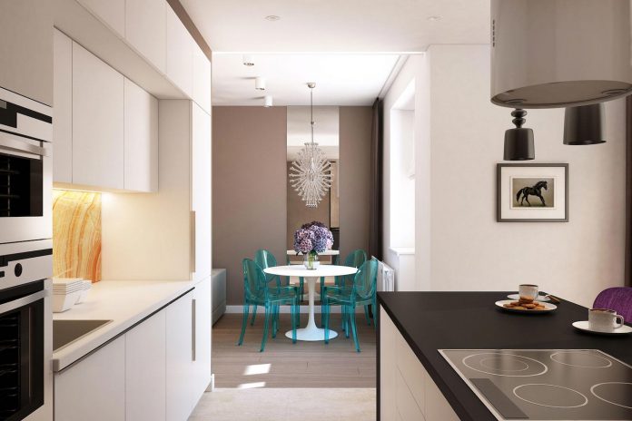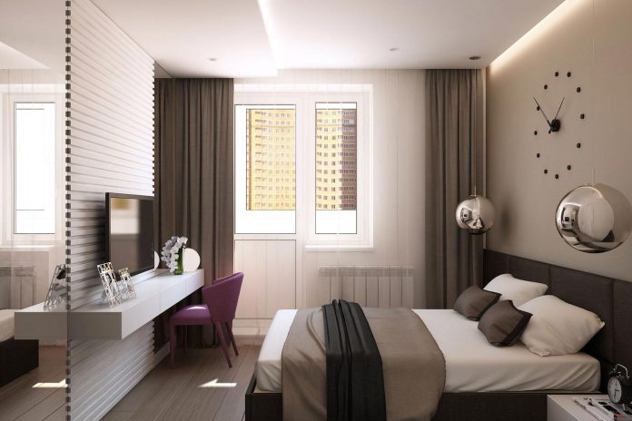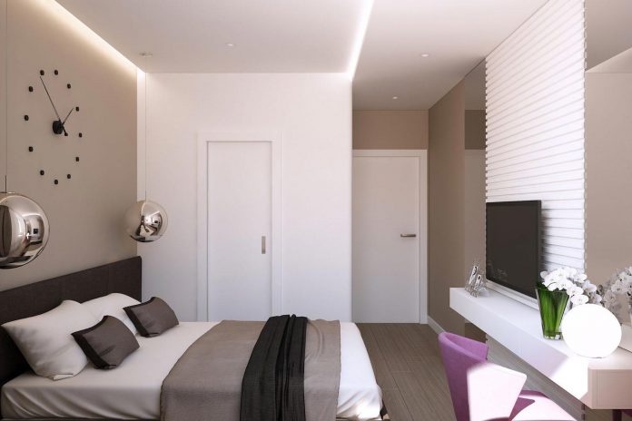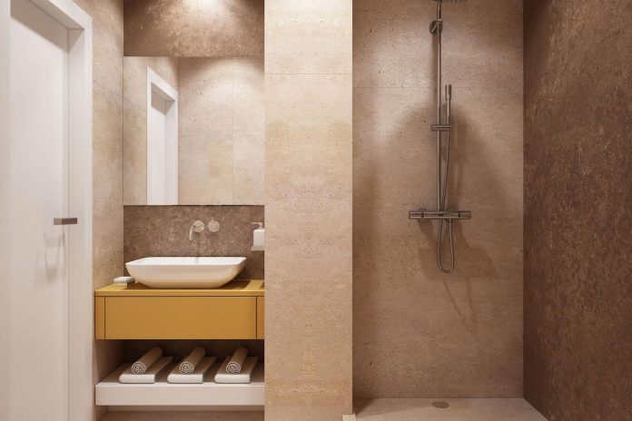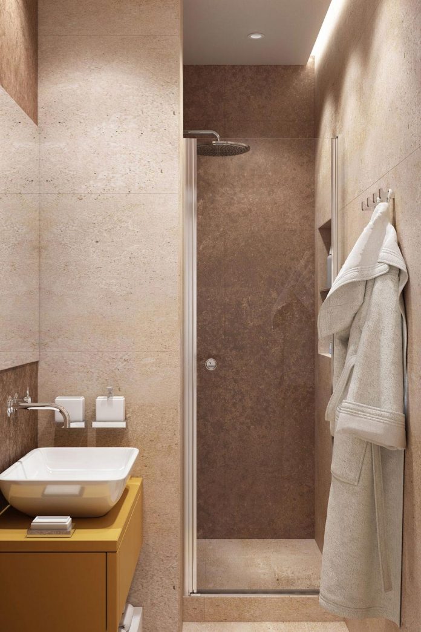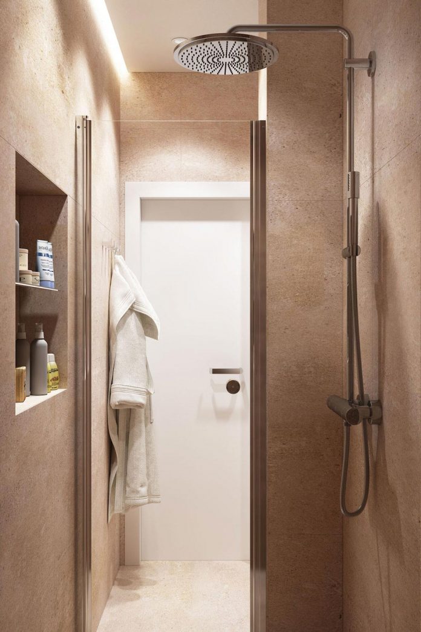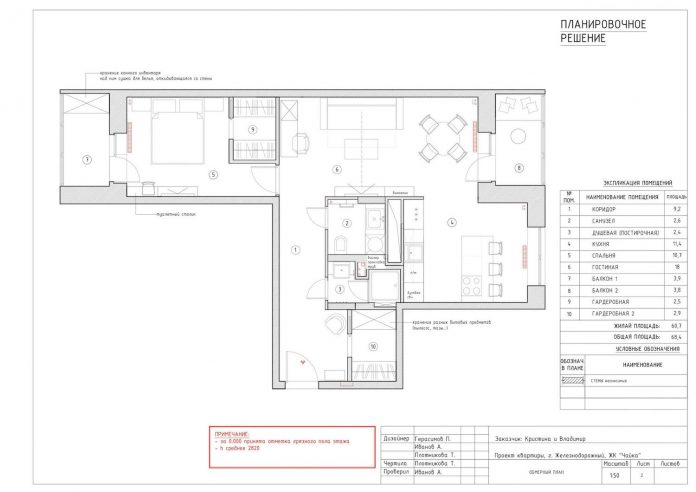Apartment for a young girl that really enjoys horse riding
Architects: Geometrium
Location: Zheleznodorojniy, Moscow, Russia
Year: 2015
Area: 700 ft²/ 65 m²
Photo courtesy: Geometrium
Description:
“The apartment is located in the suburban town Zheleznodorojniy and intended for the life of a young girl. She really enjoys horse riding.
For the client, the most important thing was to create an interior in which she can relax, where can invite her friends and family. Total area – 65 s.m. (700 s.ft.) Our task was to use functionally all the meters, creating comfort and spacious space.
After the survey, we determined that the house style that customer preferred is – modern, so we made storage systems mostly hidden and equipped for them an individual space. Due to this, we create an effect of emptiness and conciseness in flat style.
Now, let’s go through the zones.
Hallway
Hallway is necessary to take off your shoes and put outwear on a hanger or in the dressing room. In the hallway there are also shoes locker, which you can also put the bag and keys, the chair to sit and wear on/off shoes and hooks for jackets/coats. In the hallway, there is no cabinet, because there is the entrance to a separate room in the cloakroom. This solution frees up space visually of extra furniture.
Kitchen-living room
Corridor brings us into the main area. We have combined kitchen and living room in style, color and size, to increase the visual space of the apartment. The living area divided into 3 zones: a work area, with the desktop and a cabinet for documents, a TV area with a sofa and a dining area with a table.
When we choosing furniture for this project, we thought about the budget defined by the client. Therefore, for the furniture we used standard sizes of wardrobes and modules from Ikea.
As a central element of the composition in the TV area we collected hinged Ikea cabinets in a series of “Best”. Combining them with Biofireplaces and GCR-design, we were able to make inexpensive, but spectacular framing of TV.
In the design and pictures, we used our favourite topic of the customer – horses. Photographs of horses were in each zone and this zone is no exception.
From the living room we go the kitchen. In order to unify space, we aren’t divided living room and kitchen by the partitions. Now there is a very good trend – all of our customers dream of cooking on “the island” and had continued in the bar. This is very popular thing into the west countries and already this trend comes to us. In this apartment, we also used the island with breakfast bar.
In the main kitchen, we have placed all the necessary equipment at chest level, it will be very comfortable and functional for the hostess. Visually kitchen perceived as a built-in furniture, it is creates the effect of spaciousness and cleanliness.
Bedroom Zone
The bedroom on the wish of the customer is laconic without unnecessary details. The main color accent is lilac, as like in the entire apartment. The color scheme is also no different from the primary. Therefore, the room looks like a single entity with the apartment and not out of the general mass. The room is also no wardrobes. Since the room turned elongated and rectangular, we easily split it into a bedroom and a separate dressing area.
WC + laundry
In the bathroom we made an interesting move. To save on the budget and at the same time to create a laconic and interesting design, we are using the kitchen modules from Ikea, assembled stand for the sink and cupboard for the washing machine. This helps us hide washing machine and created ample storage under the sink.
Shower area
In the shower zone everything is a simple as possible, while succinctly and effectively.
Visually, the room is divided into the shower and the sink area. In finishing we use granite, which is one of the most practical and durable material for finishing the bathrooms.
Balcony area
The apartment has 2 balconies, one of them is functional for rest and relaxation. In balcony for relaxation, we placed the sofa. We have warmed the balcony to do this. One of the most important wishes of our customer was to create a cozy atmosphere lighting. We used several colors LED strip, which creates the desired light effect in the room. The second balcony made unheated. In this room will be the laundry to dry.”
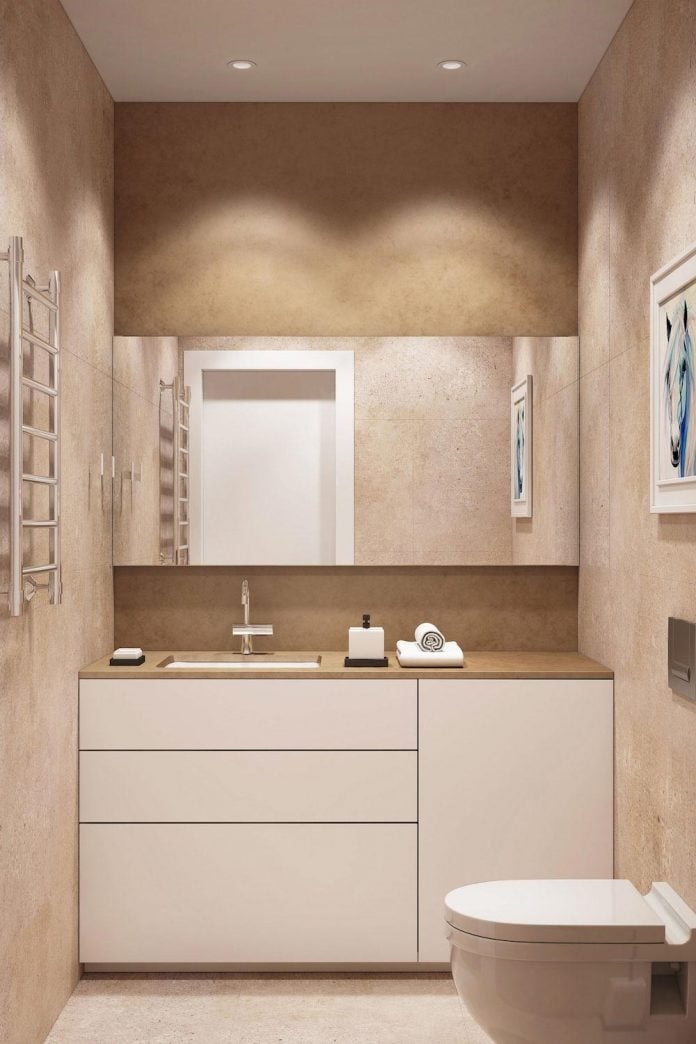
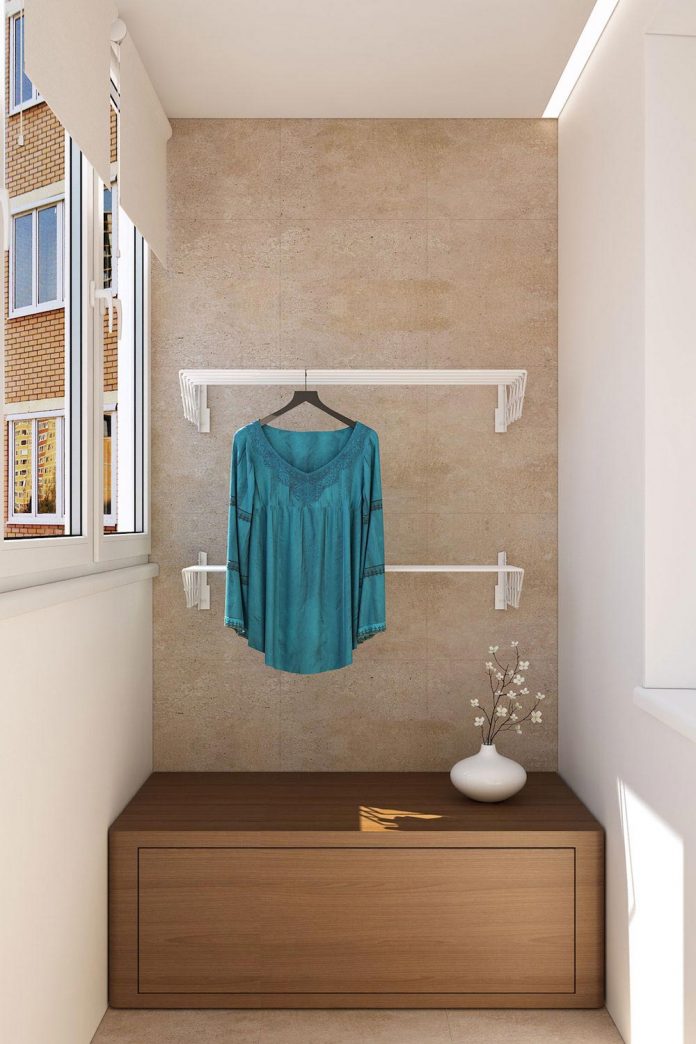
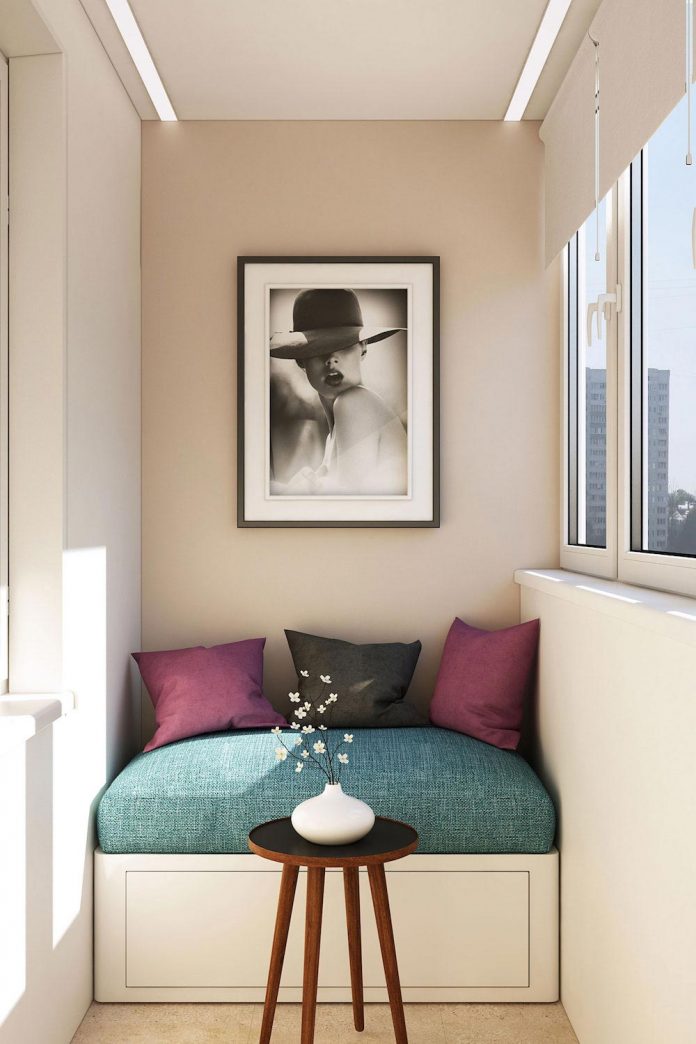
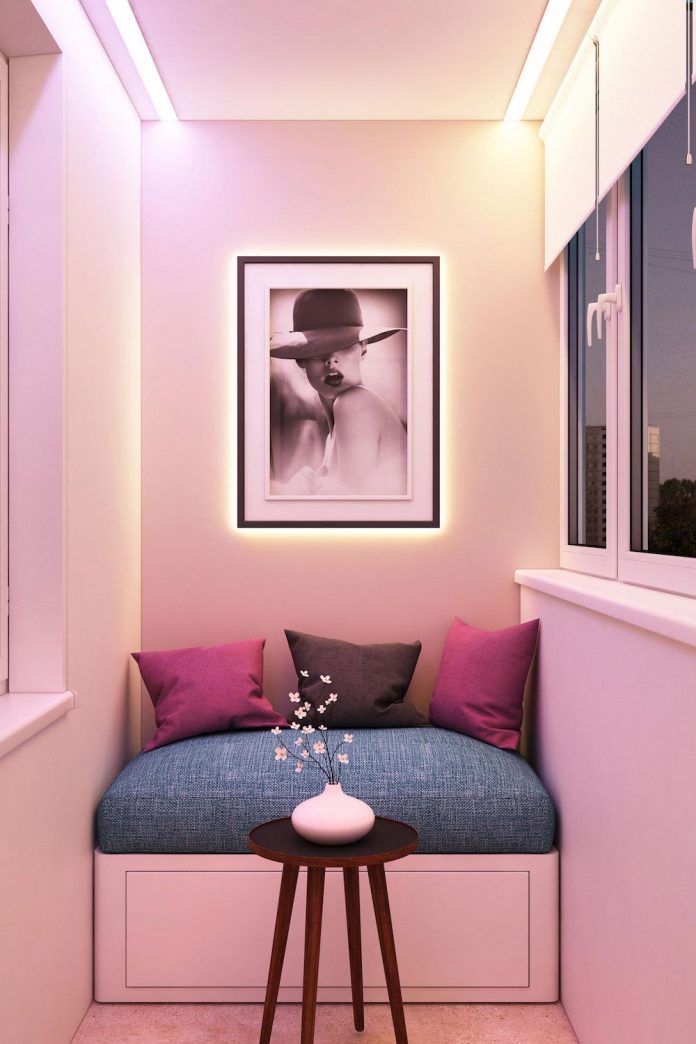
Thank you for reading this article!



