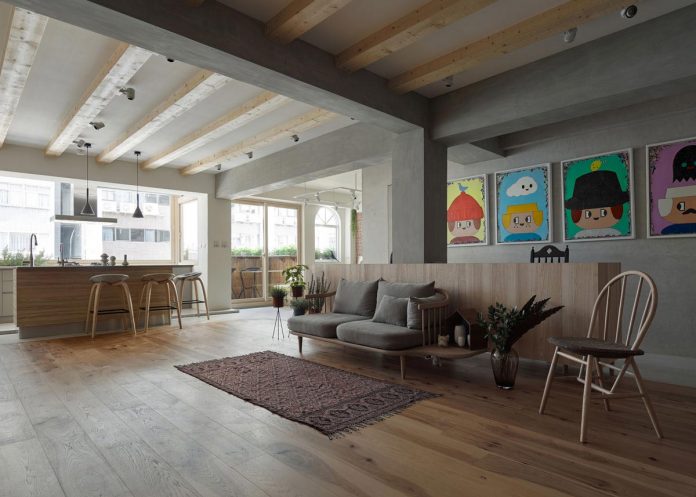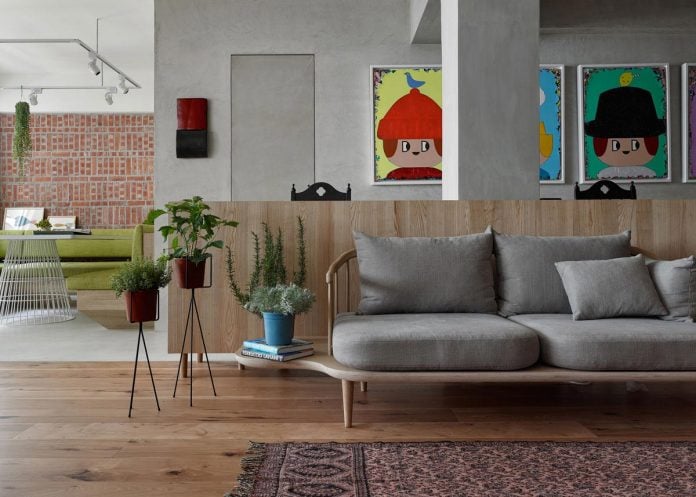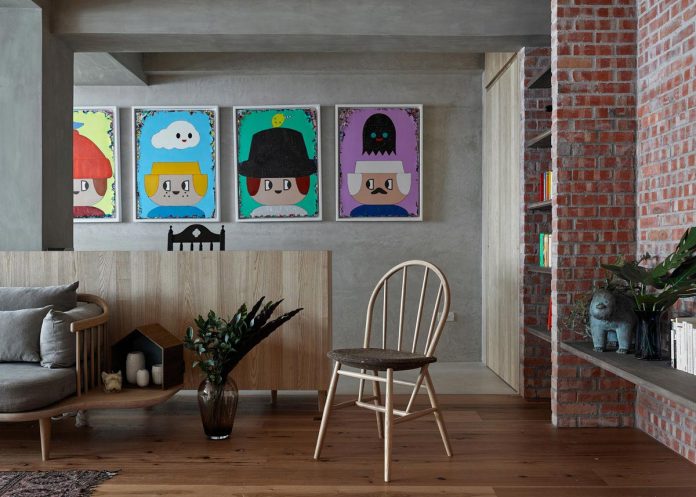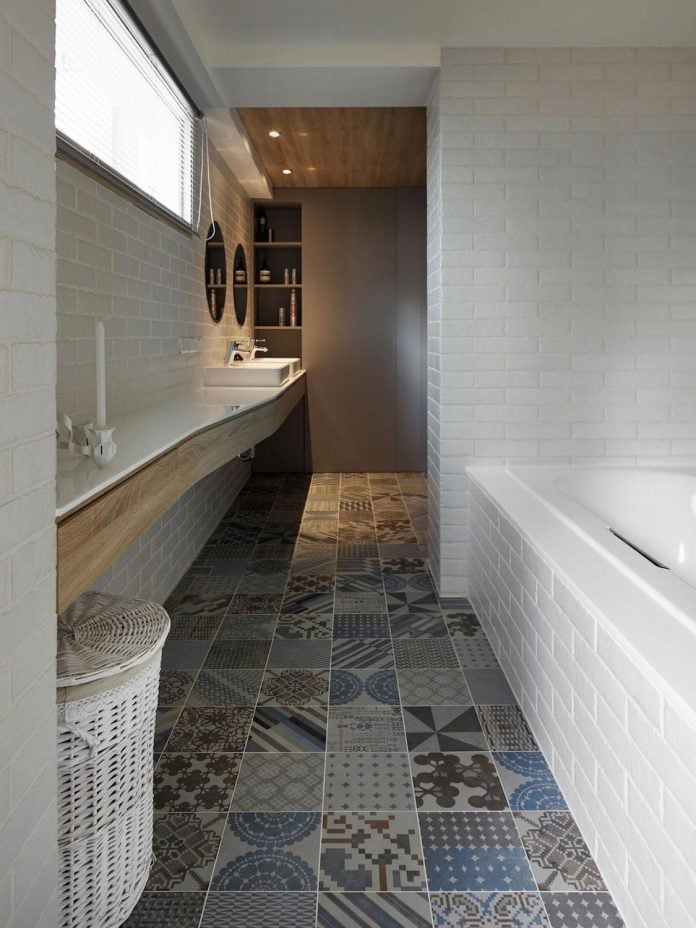Apartment interior design created in order to promote the relation between each area openly
Architects: KplusCDesign
Location: Taipei City, Taiwan
Year: 2016
Area: 1.292 ft²/ 120 m²
Photo courtesy: KplusCDesign
Description:
“Located in East District, Taipei City, this case contains 120 m2 (1,292 ft2) area for use. Because the district has been developed earlier, there are many buildings in the neighborhood, a lot of noise, and lack of beautiful natural scenery. However, the owner of the residence hopes to live at home at the pace of having a vacation at the spare time of his (her) work.
The key point of the case is to break the enclosed separation in traditional interior design and promote the relation between each area openly. In this way, people’s interaction in the space can be enhanced. The space is mainly designed in open areas without different functions but in similar styles because it not only makes the users to use the limited space without contradiction but also helps them to feel the atmosphere of other open areas while dining in the dining room. The space would look larger and freer. Their relation to “home” will be more and more intimate.
The style and tonality of the space is determined by the user’s preference. The owner comes from Cologne, Germany. It is difficult for him to find an environment and atmosphere in Taipei similar with those in his hometown. Besides building a comfortable home, the designer attempts to help the owner feel some elements from his hometown.
Therefore, he uses wood beams and large numbers of redbrick walls. The nature-loving owner also particularly cares about the view outside the window. Due to the disadvantage of the environment, the designer plans for placing a lot of plants at the balcony and fusing it with mixed rural styles in modern techniques so as to satisfy the owner’s love for a holiday-resort-like space.”
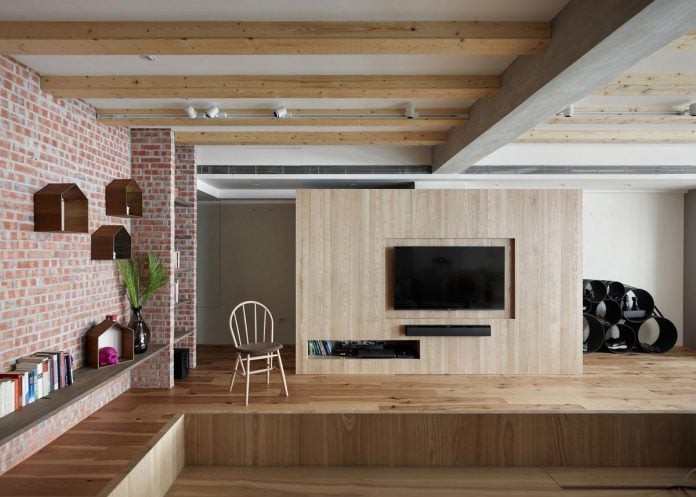
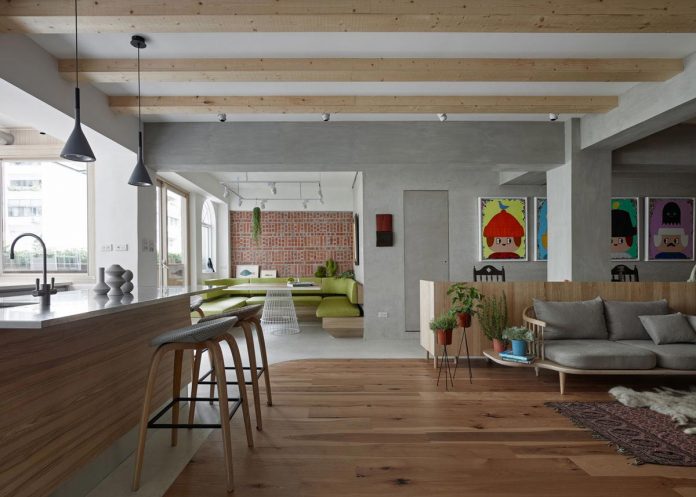
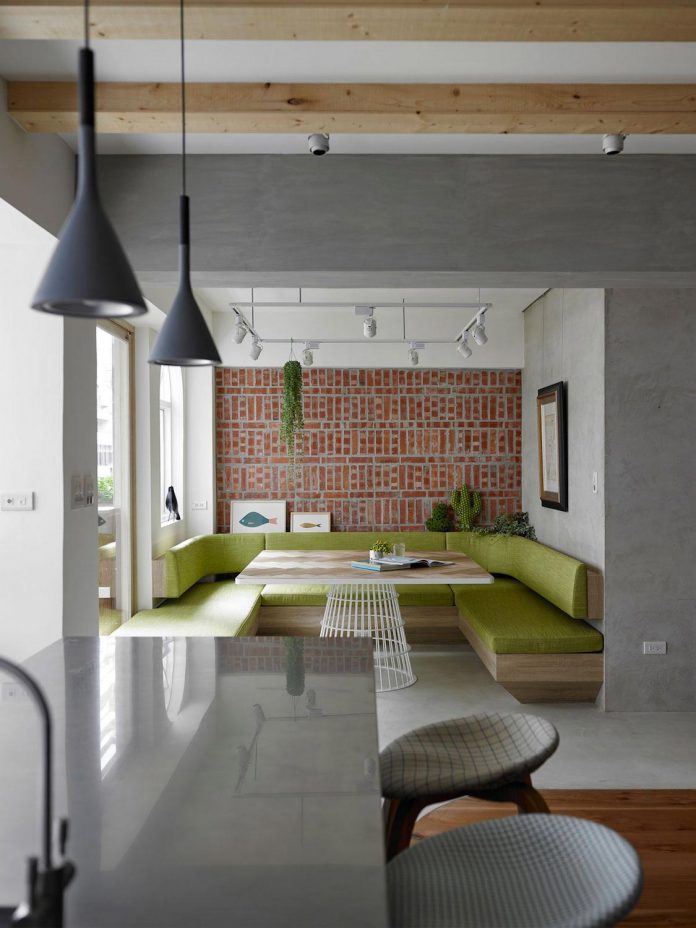
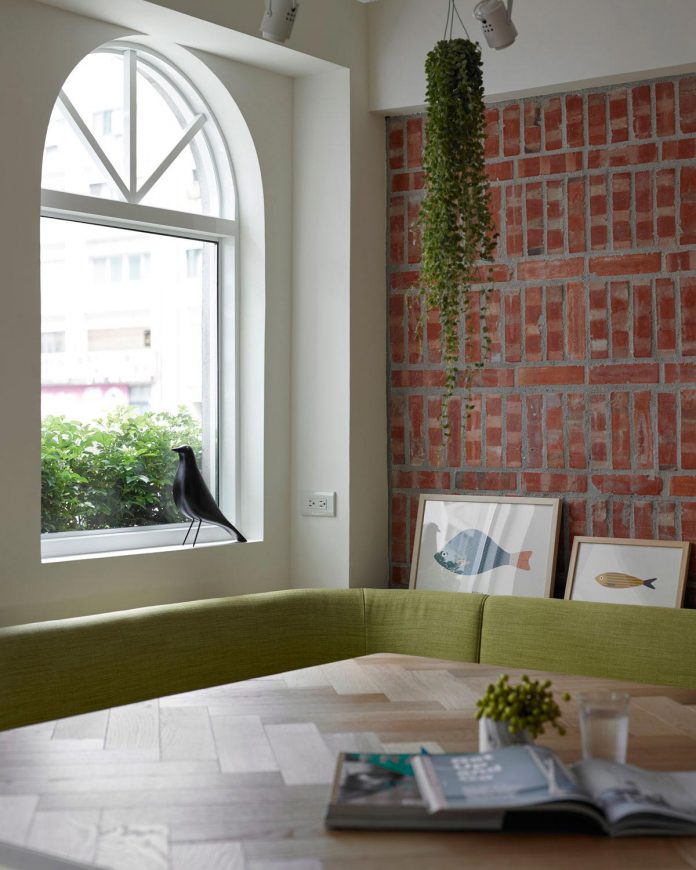
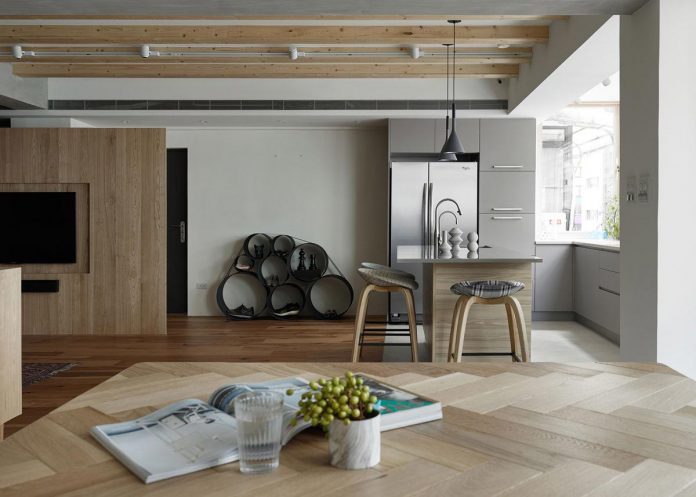
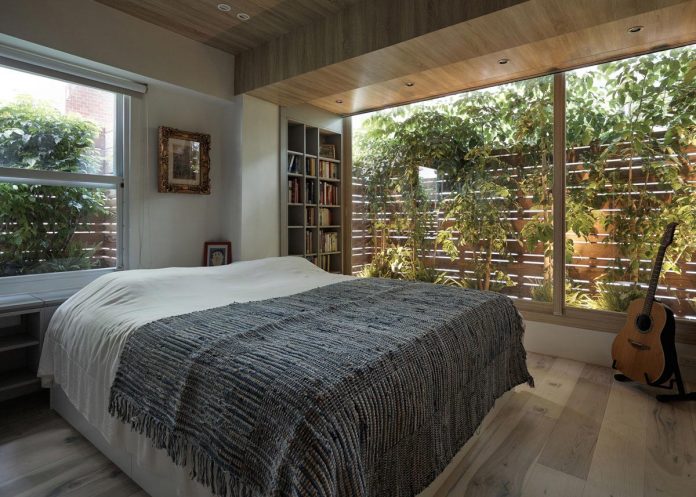
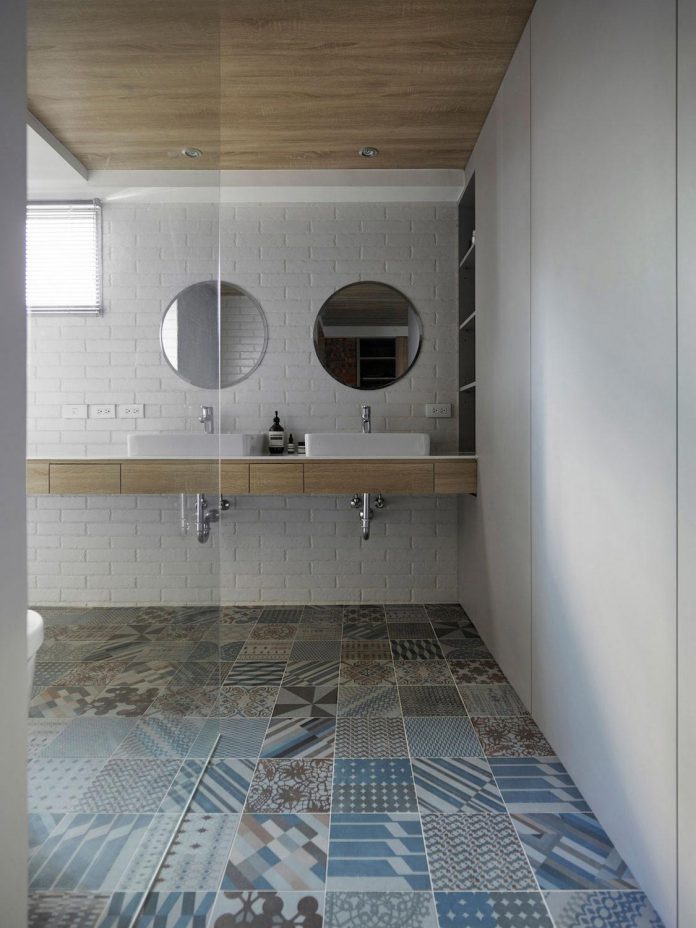
Thank you for reading this article!



