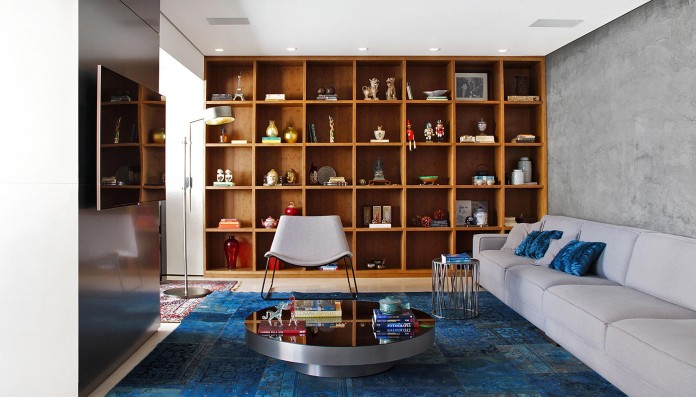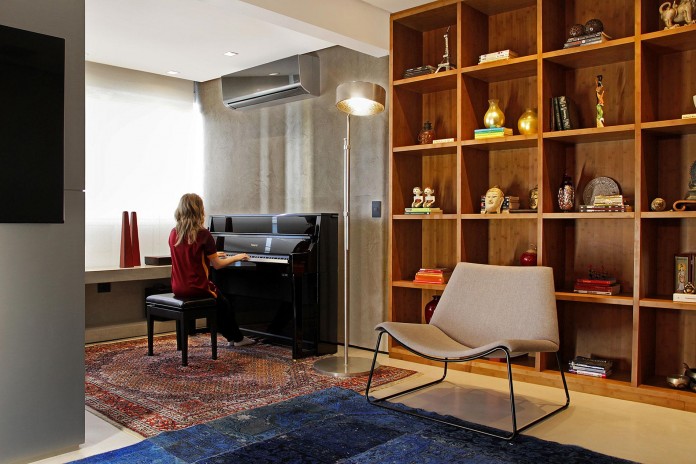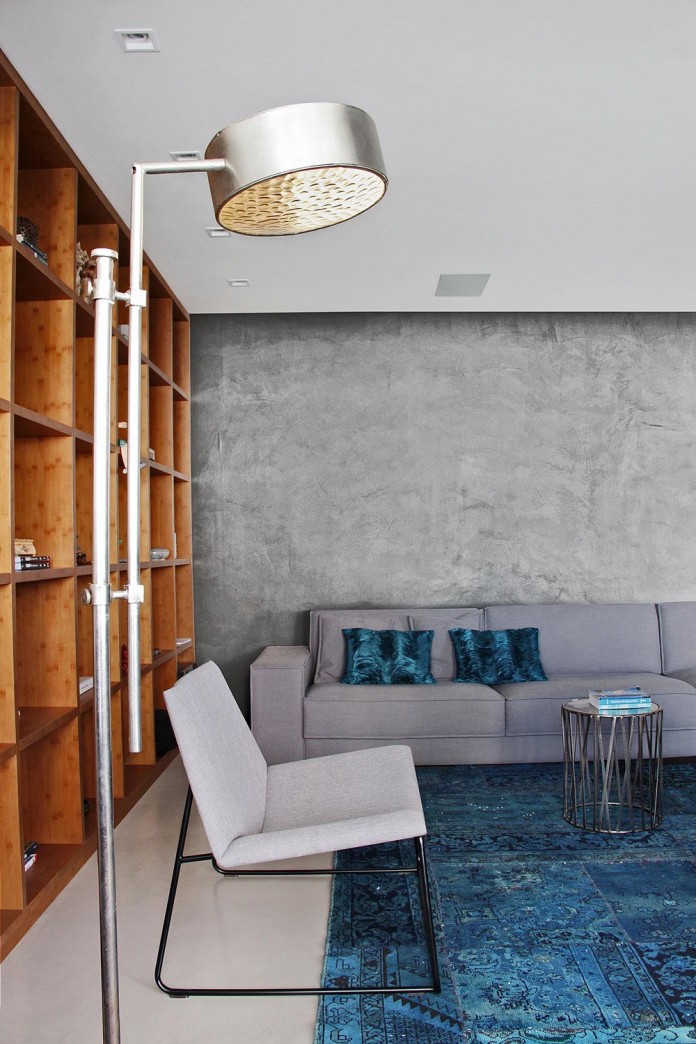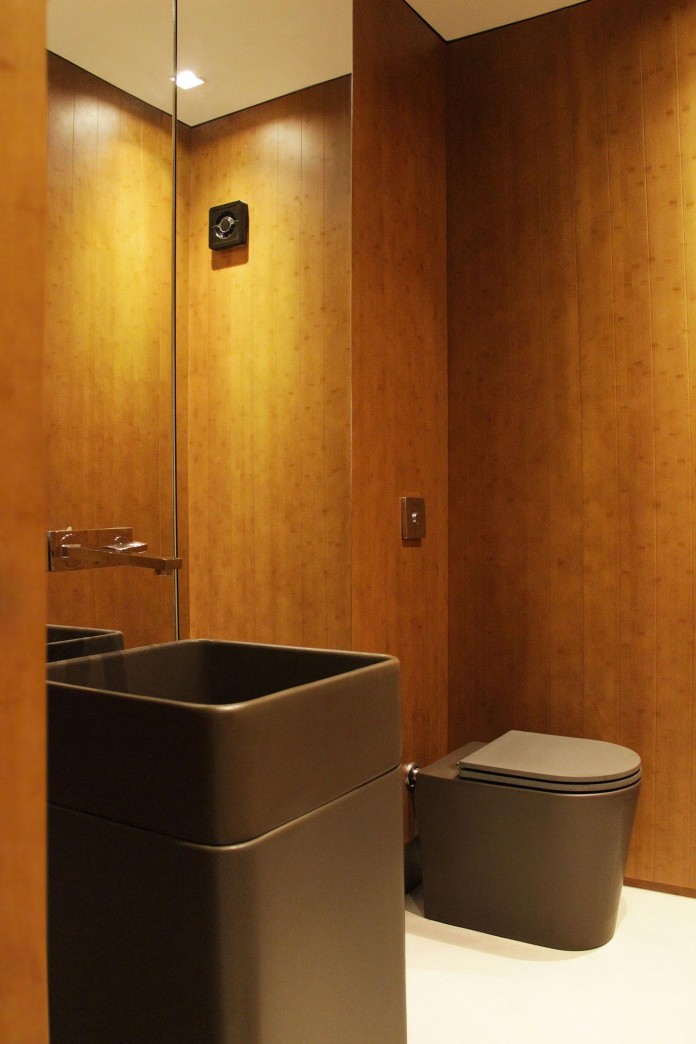AHZ House by ZIZ Arquitetura
Architects: ZIZ Arquitetura
Location: Londrina, Brazil
Year: 2014
Area: 2,228 sqft / 207 sqm
Photo courtesy: Jean Oliveira
Description:
For over 10 years, the couple of specialists moved from São Paulo to Londrina. The Gaudí building, called the family’s consideration because of the substantial gallery and the remarkable development style for the time. They sponsored the task and saw the developing area, and additionally their own particular needs. “I cherish cooking, stimulating companions, compose suppers, grills, so I had a craving to have a coordinated space to assemble everybody with more association and solace,” reviews occupant. “It took six months of work that brought about a flawless entertainment range and living, acknowledged every day by the family,” includes occupant. “Today, coordinating the situations is a present day and adaptable idea of living. The thought of every thing should be in its place was before, “says the planner Jean Oliveira.
Who enters the flat of 207m2 of floor space, feel the effect of an all around settled change. This is on the grounds that the open space joined the gallery, liberally proportioned, the living zones and eating to gourmet associated with the grill “covered up” by the doors shrimp on wood. “Presently is the space most utilized, from the breakfast to the grills and family gatherings, “says inhabitant.
Of the old overhang just change remained a column, which now had opened the flame on one side, and TV on the other, bringing about a happy with living. A solitary divider was manufactured to independent the social zone cozy territory of the house, offering route to a family photograph display.
The useful enrichment organized a blend of materials, polimétrico bond, bamboo finish, dark enamel to stainless steel. “We make a moderate construction modeling, clean,” says the draftsman Celso Oshiro. “Notwithstanding, this does not imply that it is an icy house. With the assistance of yellowish lighting, it feels like a comfortable home, “he includes. Amid the day, characteristic light from the huge windows of the galleries attacks the room, making a considerably more cosmopolitan air. “It’s sort of condo that could be anyplace on the planet,” says Vitor Mago, the ZIZ.
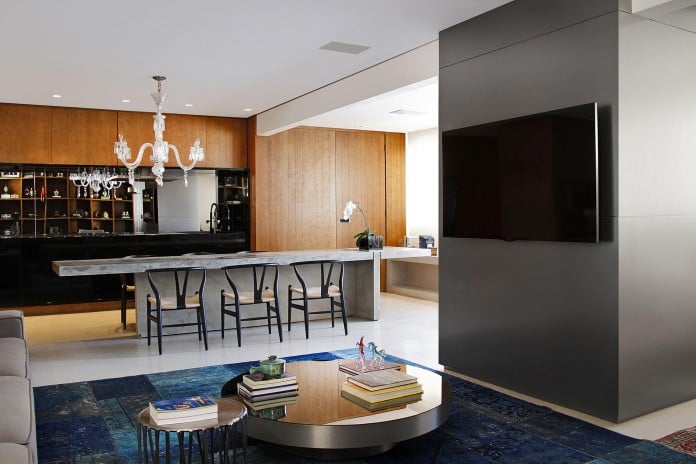
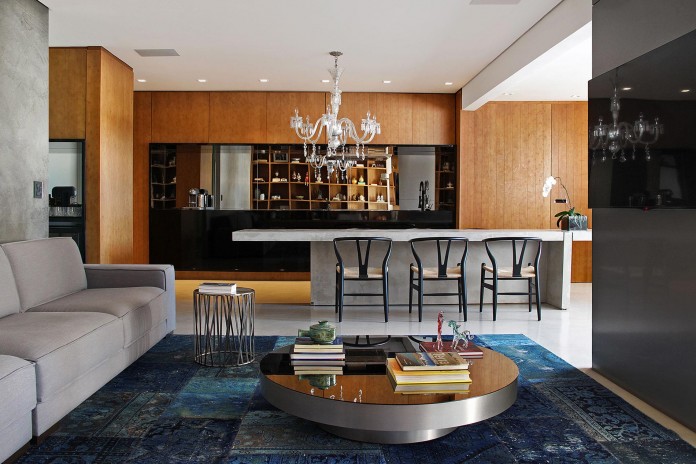
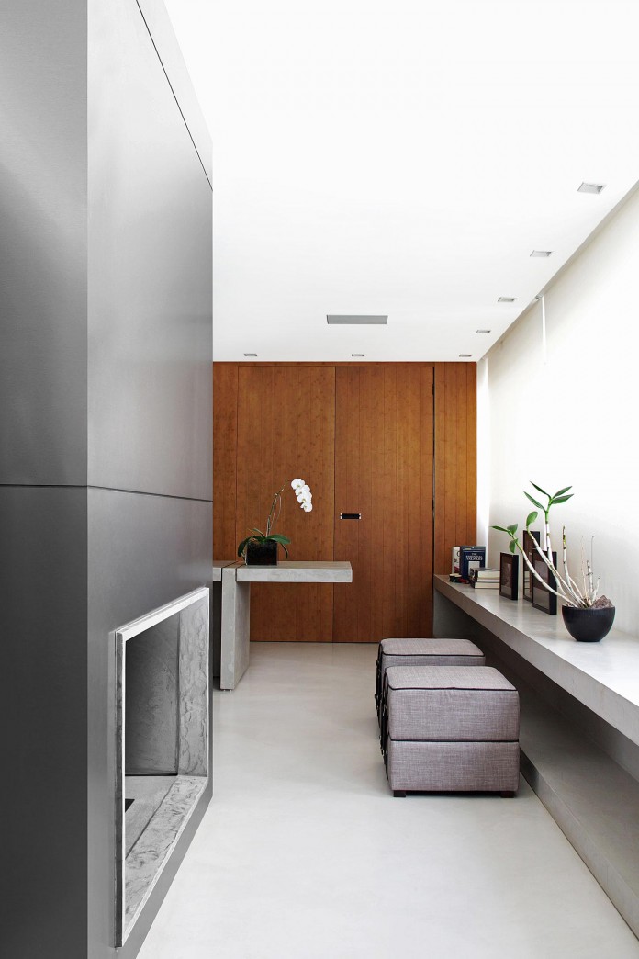
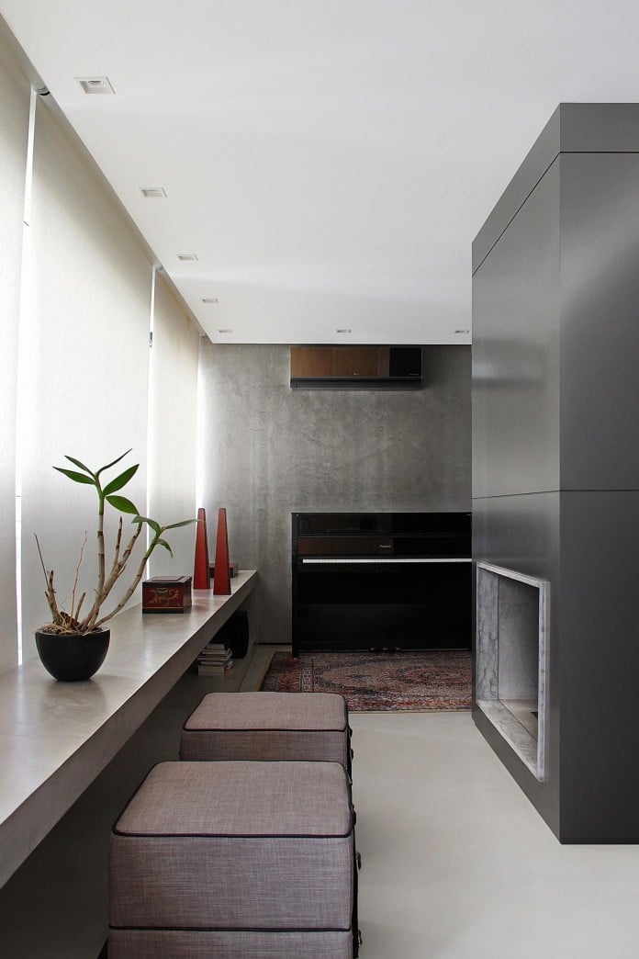
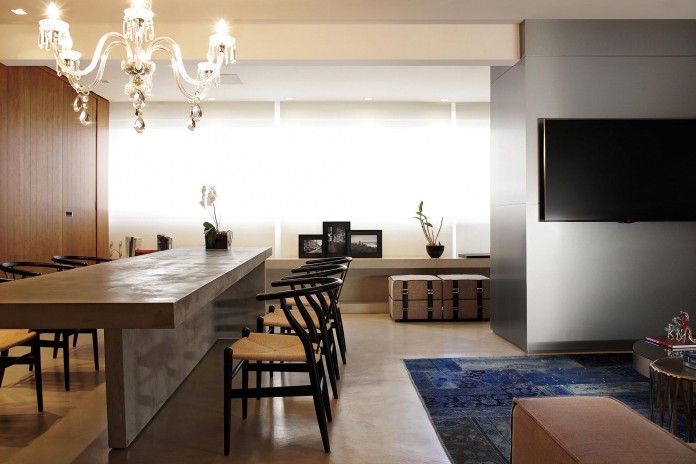
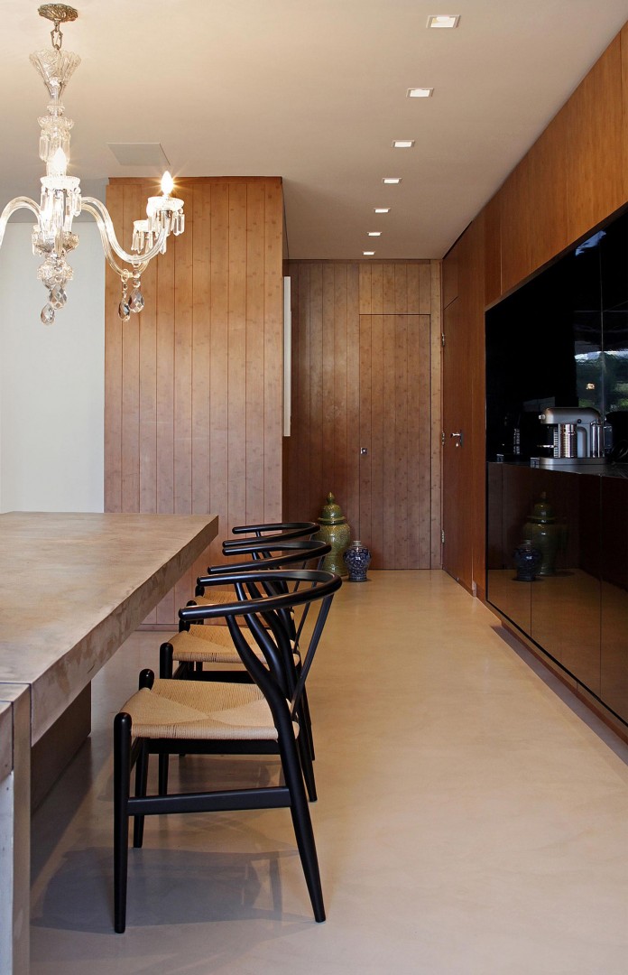
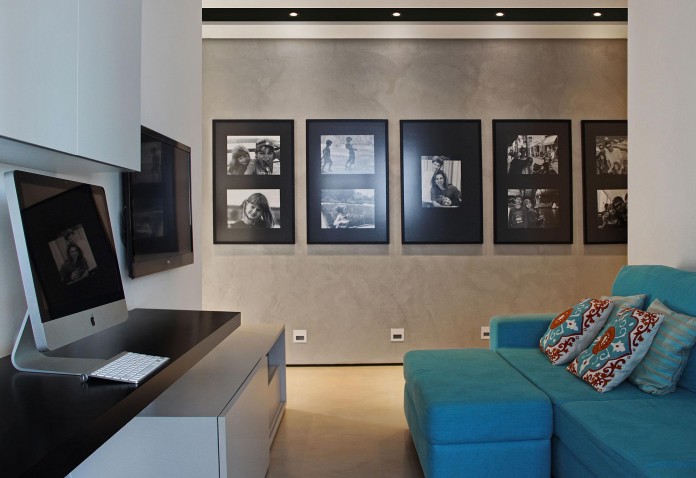
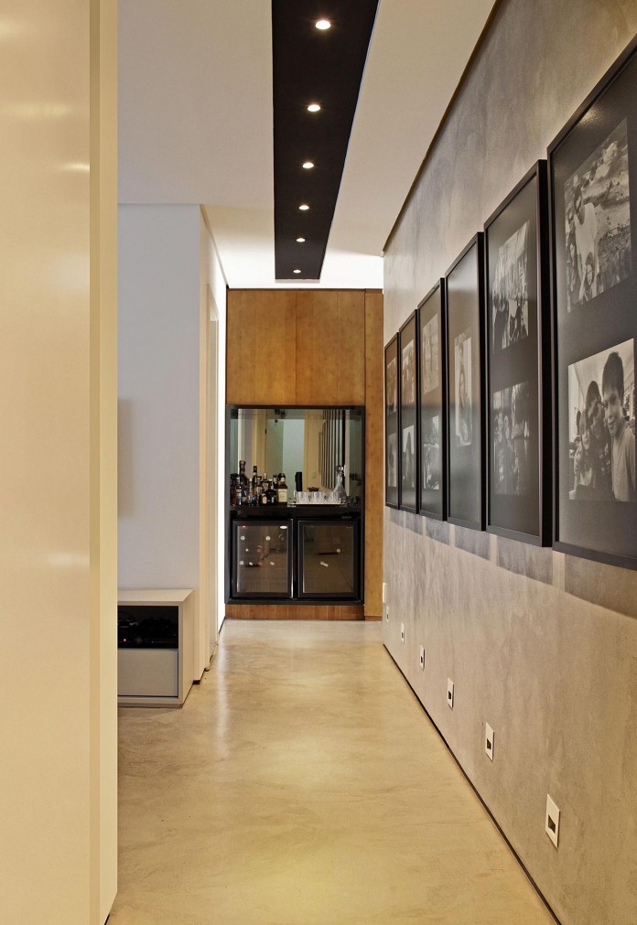
Thank you for reading this article!



